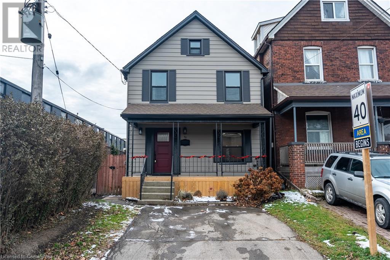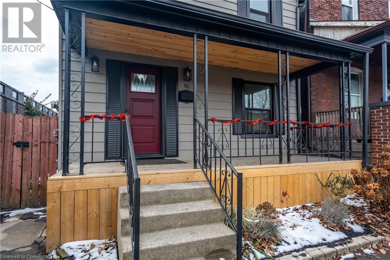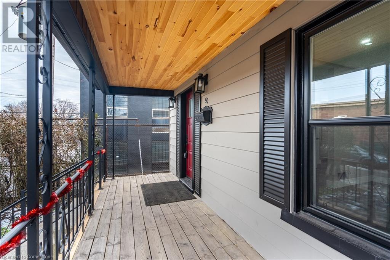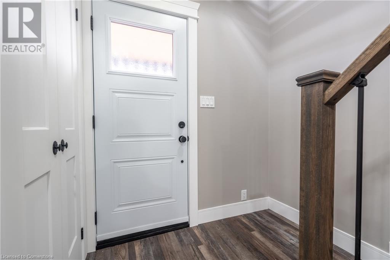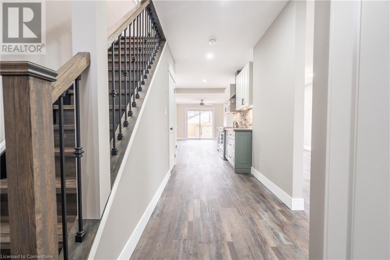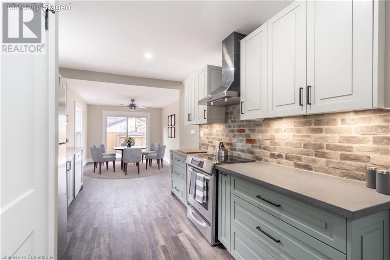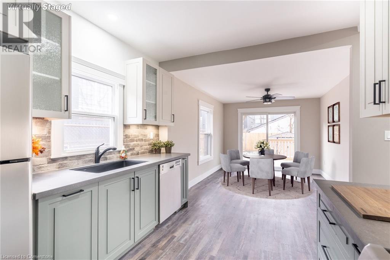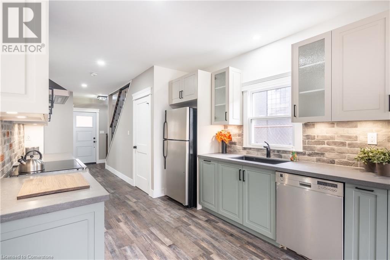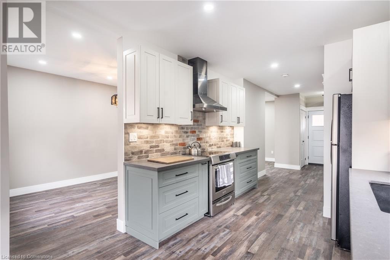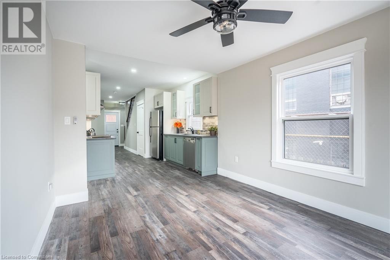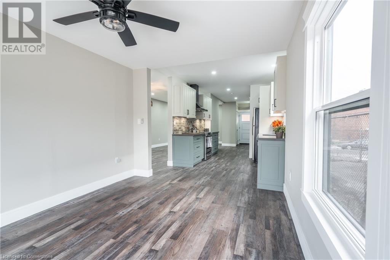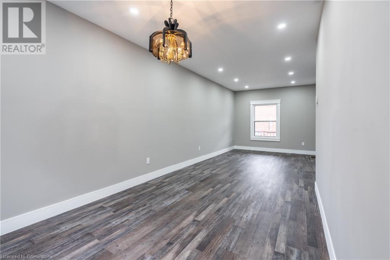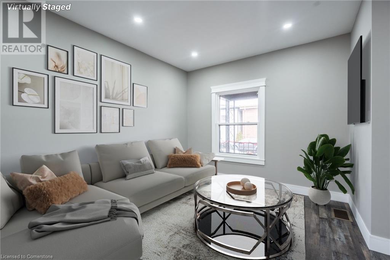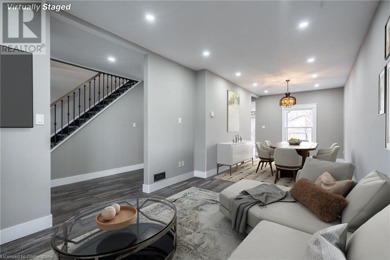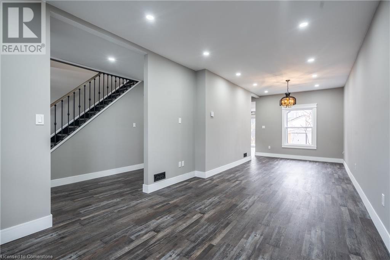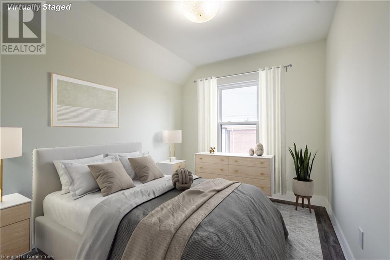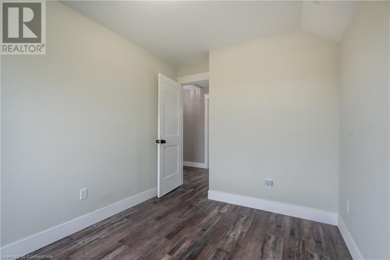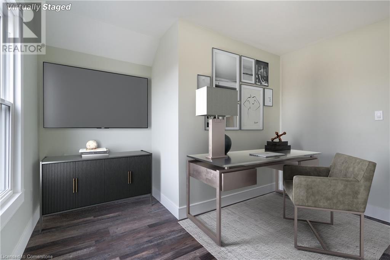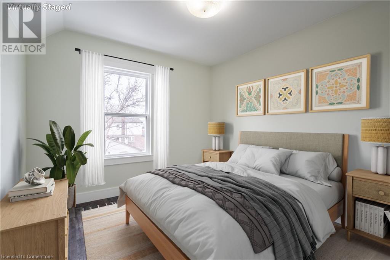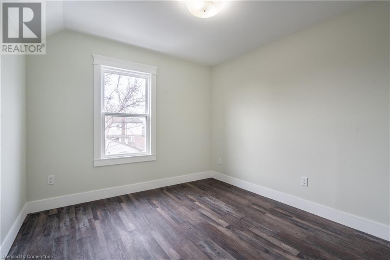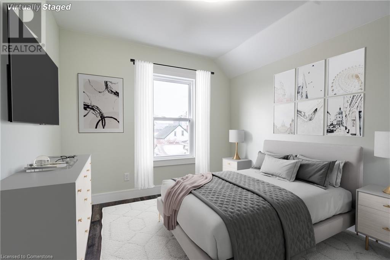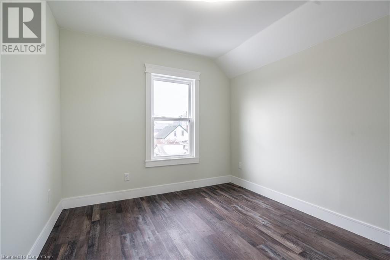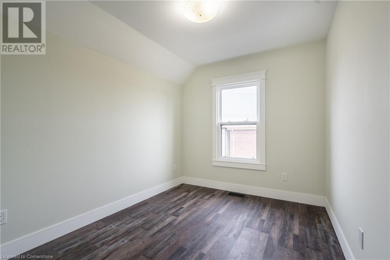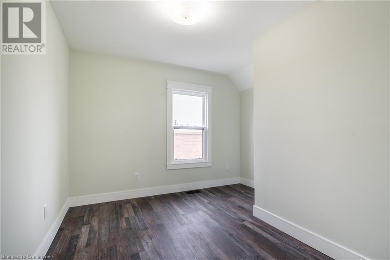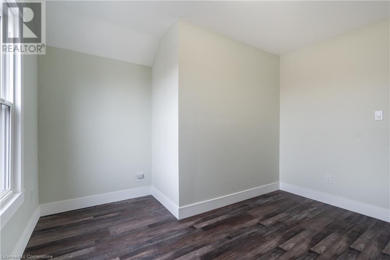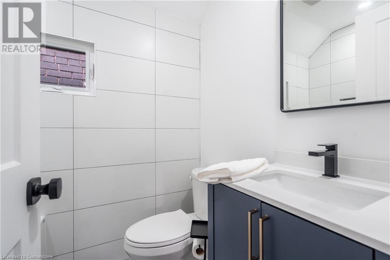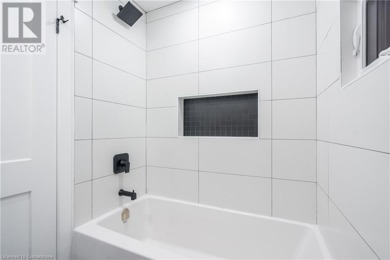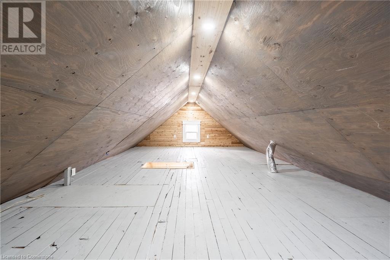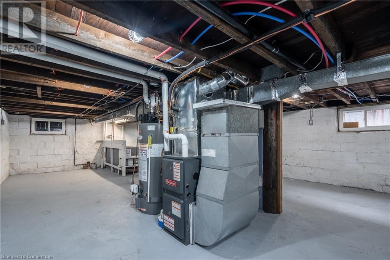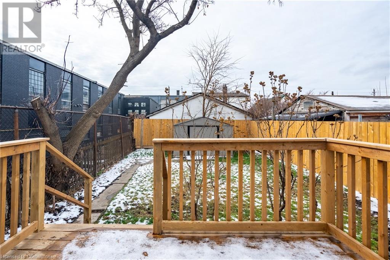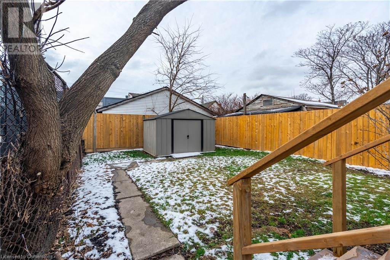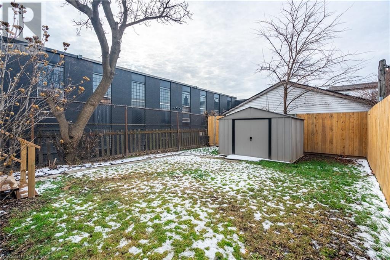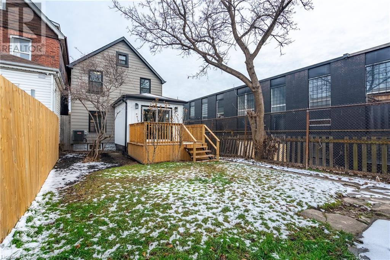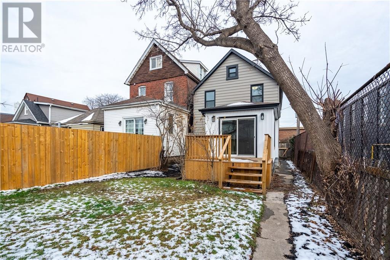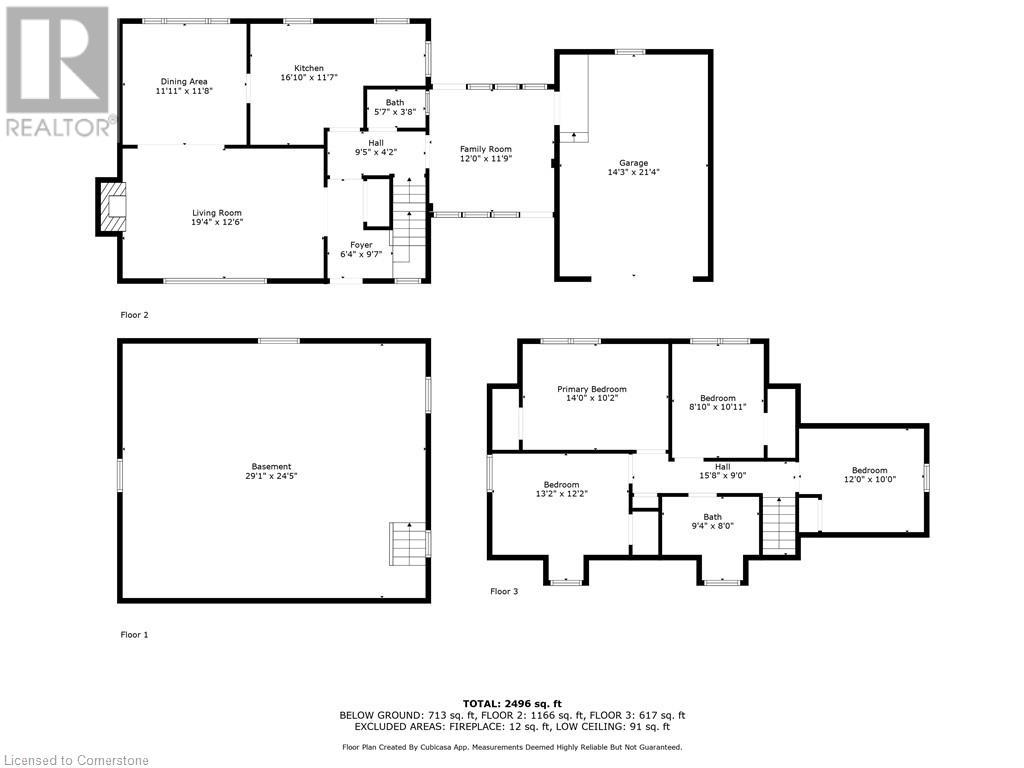50 Whitfield Avenue Hamilton, Ontario L8L 4B6
$529,000
FULLY RENOVATED INSIDE & OUT! This stunning detached home in the heart of Hamilton’s sought-after Crown Point neighborhood blends modern elegance w/ character making it the perfect place to call home. Featuring 4 bdrms, a versatile loft space & unfinished basement for ample storage, this home offers flexibility for any lifestyle. The main level is a showstopper, boasting a custom Baresa kitchen w/ quartz countertops, unique brick backsplash w/ Hamilton Brick accents, dinette w/ sliding doors to backyard deck, bright living room & dining room perfect for entertaining family & friends. Upstairs you will find 4 bdrms & modern 4pc bath. Two bdrms can easily be combined to create luxurious primary bdrm suite. Bonus loft space offers for many possibilities including office, playroom or studio. Every update was thoughtfully completed in 2023-2024 showcasing high-end quality finishes throughout. Updates include all new Arcana windows & doors, water heater, AC, serviced furnace, vinyl siding at back, fascia, soffit and eaves, oak staircase w/ wrought iron spindles, luxury vinyl plank floors, potlights & fixtures, professionally painted inside & out, landscaped w/ flower beds, fence & deck & more! With no expenses spared this move-in-ready gem offers perfect combination of style, comfort & location- close to all amenities including shopping, schools, parks, hospital, Tim Hortons field, transit, easy highway access just steps to trendy Ottawa St shops & restaurants. (id:50886)
Open House
This property has open houses!
2:00 pm
Ends at:4:00 pm
Property Details
| MLS® Number | 40687009 |
| Property Type | Single Family |
| AmenitiesNearBy | Hospital, Public Transit, Schools |
| CommunityFeatures | Quiet Area |
| EquipmentType | Water Heater |
| Features | Paved Driveway |
| ParkingSpaceTotal | 2 |
| RentalEquipmentType | Water Heater |
| Structure | Shed, Porch |
Building
| BathroomTotal | 1 |
| BedroomsAboveGround | 4 |
| BedroomsTotal | 4 |
| Appliances | Water Meter, Hood Fan |
| ArchitecturalStyle | 2 Level |
| BasementDevelopment | Unfinished |
| BasementType | Full (unfinished) |
| ConstructedDate | 1900 |
| ConstructionStyleAttachment | Detached |
| CoolingType | Central Air Conditioning |
| ExteriorFinish | Aluminum Siding, Vinyl Siding |
| FireProtection | Smoke Detectors |
| HeatingFuel | Natural Gas |
| HeatingType | Forced Air |
| StoriesTotal | 2 |
| SizeInterior | 1280 Sqft |
| Type | House |
| UtilityWater | Municipal Water |
Land
| AccessType | Road Access |
| Acreage | No |
| FenceType | Fence |
| LandAmenities | Hospital, Public Transit, Schools |
| Sewer | Municipal Sewage System |
| SizeDepth | 100 Ft |
| SizeFrontage | 25 Ft |
| SizeTotalText | Under 1/2 Acre |
| ZoningDescription | M5 |
Rooms
| Level | Type | Length | Width | Dimensions |
|---|---|---|---|---|
| Second Level | 4pc Bathroom | 8'5'' x 3' | ||
| Second Level | Bedroom | 9'5'' x 9'11'' | ||
| Second Level | Bedroom | 9'10'' x 9'11'' | ||
| Second Level | Bedroom | 8'4'' x 11'3'' | ||
| Second Level | Primary Bedroom | 11'0'' x 11'3'' | ||
| Third Level | Loft | 1'0'' x 1'0'' | ||
| Basement | Laundry Room | Measurements not available | ||
| Main Level | Breakfast | 11'11'' x 10'0'' | ||
| Main Level | Kitchen | 14'4'' x 8'10'' | ||
| Main Level | Dining Room | 13'7'' x 10'10'' | ||
| Main Level | Living Room | 13'7'' x 10'10'' | ||
| Main Level | Foyer | 13'3'' x 6'6'' |
Utilities
| Cable | Available |
| Electricity | Available |
| Natural Gas | Available |
| Telephone | Available |
https://www.realtor.ca/real-estate/27761974/50-whitfield-avenue-hamilton
Interested?
Contact us for more information
Rob Golfi
Salesperson
1 Markland Street
Hamilton, Ontario L8P 2J5

