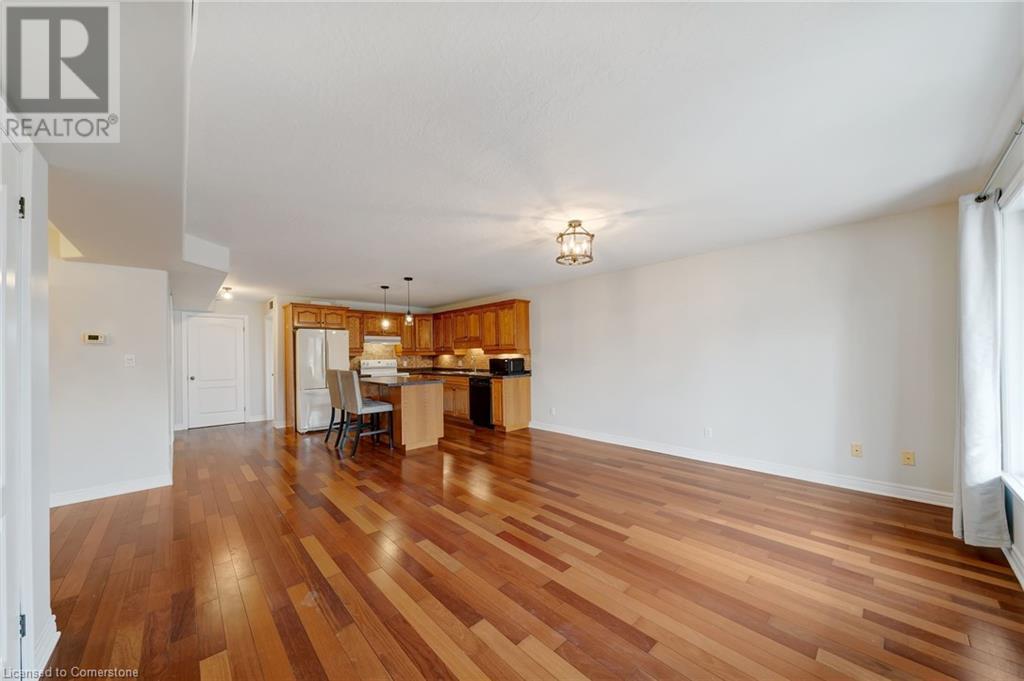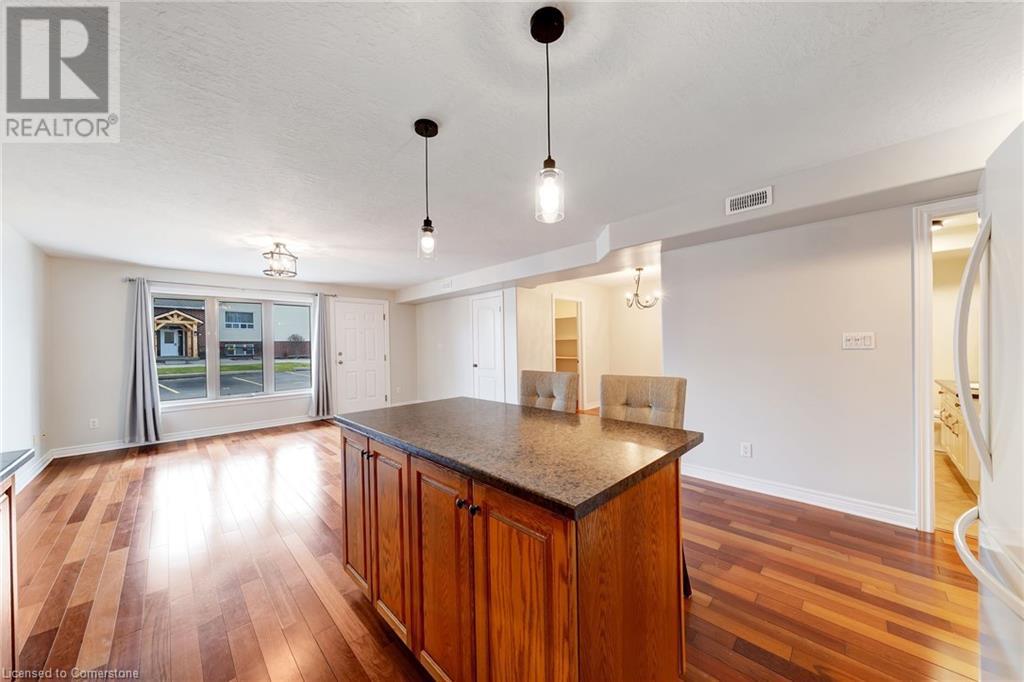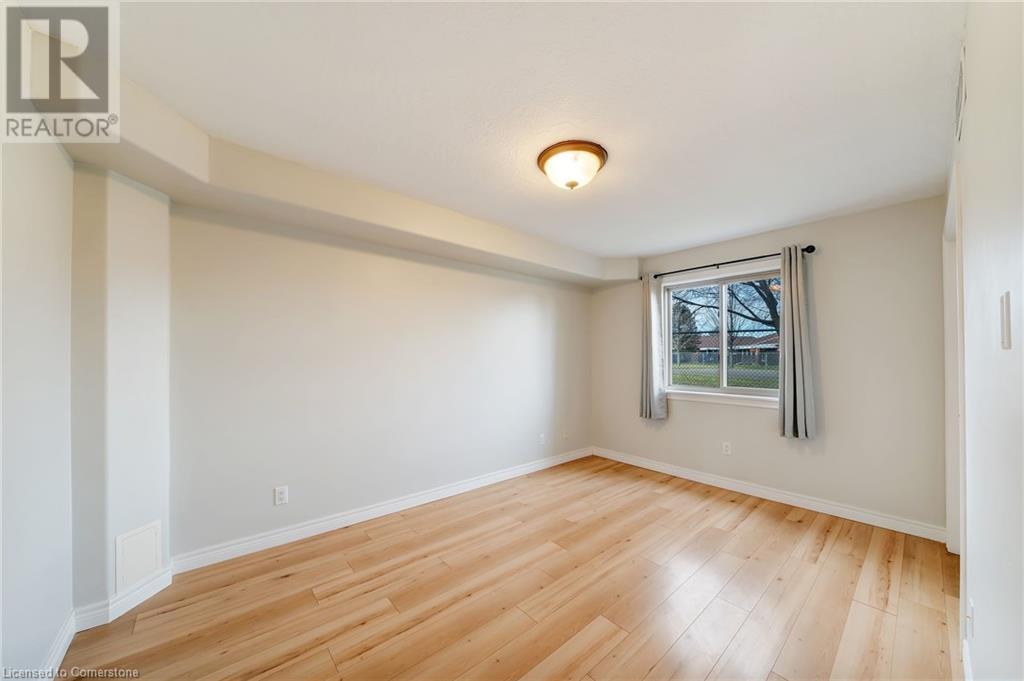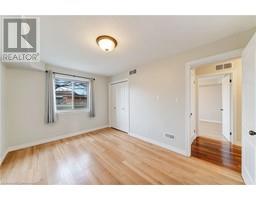50 Whitlaw Way Unit# 102 Paris, Ontario N3L 4C3
$2,150 MonthlyInsurance, Landscaping, Exterior Maintenance
Welcome to your new cozy digs! This 2-bedroom, 1-bathroom apartment condo is located in a quiet area, perfect for those who value peaceful living. You will love the proximity of the nearby parks, ideal for a morning job or an evening walk with friends and family. Shopping is also conveniently close by, making grocery runs and errands a breeze. **Note that being on the lower level, it is also an ideal space for Elderly tenants and is wheelchair accessible. The unit comes with an assigned parking spot, ensuring you never have to worry about parking again. The main level of the building makes receiving packages a breeze. As you step inside, you'll be greeted by a stunning hardwood floors throughout the entire unit. The space is carpet-free, making cleaning a breeze and ensuring an allergen-free environment. The large bathroom is fitted with a tub/shower, perfect for relaxing after a long day. The kitchen boasts beautiful hardwood cabinets that add an elegant touch to the space. The entire unit has been freshly painted, and new lighting... providing a bright and airy atmosphere. Don't miss out on the opportunity to call this beautiful apartment condo your new home. Schedule a viewing today and experience the peaceful living and convenience this unit has to offer! (id:50886)
Property Details
| MLS® Number | 40707844 |
| Property Type | Single Family |
| Amenities Near By | Park, Schools, Shopping |
| Equipment Type | Rental Water Softener, Water Heater |
| Features | Balcony, Paved Driveway |
| Parking Space Total | 1 |
| Rental Equipment Type | Rental Water Softener, Water Heater |
Building
| Bathroom Total | 1 |
| Bedrooms Above Ground | 2 |
| Bedrooms Total | 2 |
| Appliances | Dishwasher, Dryer, Microwave, Refrigerator, Water Softener, Washer, Hood Fan |
| Basement Type | None |
| Construction Style Attachment | Attached |
| Cooling Type | Central Air Conditioning |
| Exterior Finish | Brick |
| Heating Type | Forced Air |
| Stories Total | 1 |
| Size Interior | 1,042 Ft2 |
| Type | Apartment |
| Utility Water | Municipal Water |
Land
| Acreage | No |
| Land Amenities | Park, Schools, Shopping |
| Sewer | Municipal Sewage System |
| Size Total Text | Unknown |
| Zoning Description | R4-3 |
Rooms
| Level | Type | Length | Width | Dimensions |
|---|---|---|---|---|
| Main Level | Utility Room | Measurements not available | ||
| Main Level | Bedroom | 9'7'' x 13'11'' | ||
| Main Level | 4pc Bathroom | Measurements not available | ||
| Main Level | Primary Bedroom | 14'0'' x 9'9'' | ||
| Main Level | Kitchen | 14'8'' x 10'5'' | ||
| Main Level | Dining Room | 10'0'' x 7'9'' | ||
| Main Level | Living Room | 15'10'' x 15'6'' |
https://www.realtor.ca/real-estate/28048653/50-whitlaw-way-unit-102-paris
Contact Us
Contact us for more information
Julia Fedak
Salesperson
(905) 573-1189
#101-325 Winterberry Drive
Stoney Creek, Ontario L8J 0B6
(905) 573-1188
(905) 573-1189

































