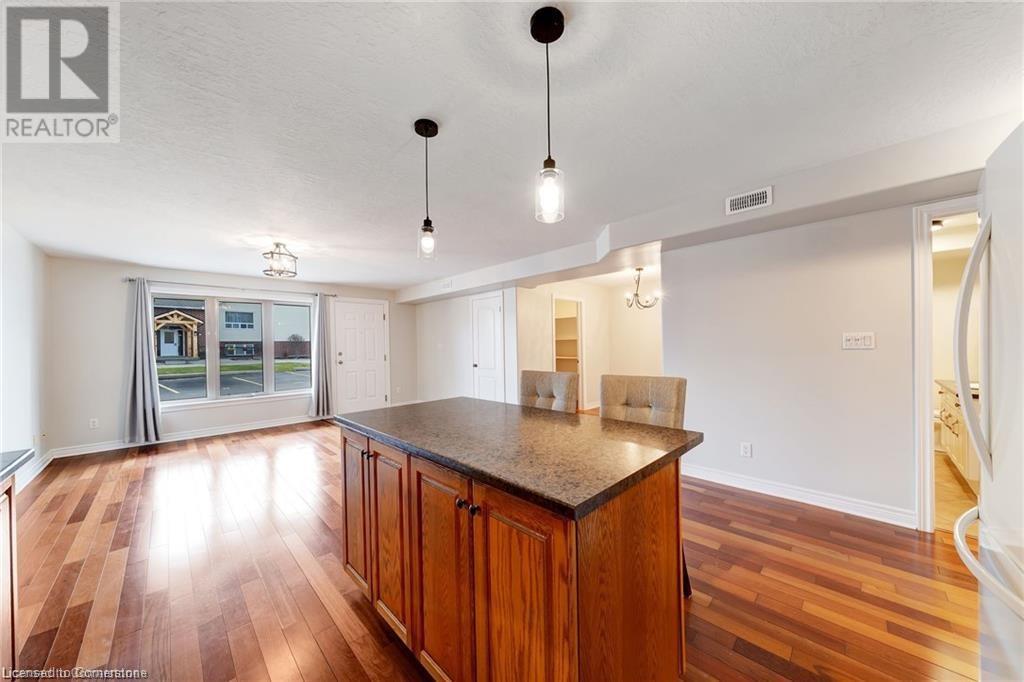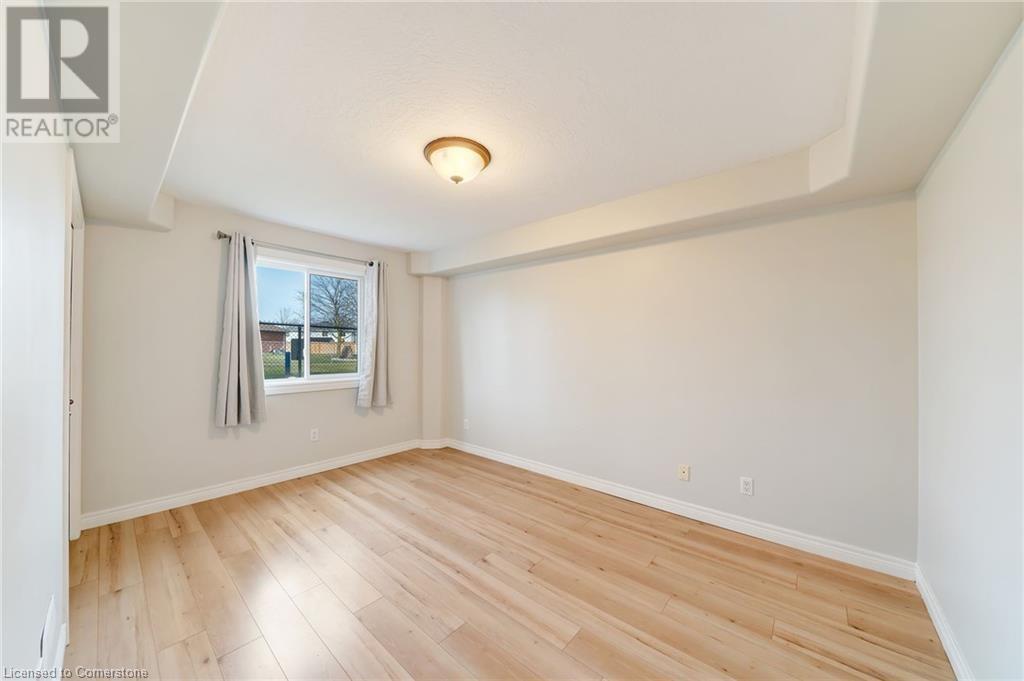50 Whitlaw Way Unit# 102 Paris, Ontario N3L 4C3
$2,150 MonthlyInsurance, Cable TV, Landscaping, Property Management, Exterior MaintenanceMaintenance, Insurance, Cable TV, Landscaping, Property Management, Exterior Maintenance
$302 Monthly
Maintenance, Insurance, Cable TV, Landscaping, Property Management, Exterior Maintenance
$302 MonthlyWelcome to your new cozy digs! This 2-bedroom, 1-bathroom apartment condo is located in a quiet area, perfect for those who value peaceful living. You will love the proximity of the nearby parks, ideal for a morning jog or an evening walk with friends and family. Shopping is also conveniently close by, making grocery runs and errands a breeze. **Note that being on the lower level, it is also an ideal space for Elderly clients and is wheelchair accessible. . The unit comes with an assigned parking spot, ensuring you never have to worry about parking again. The main level of the building makes receiving packages a breeze. **Also note: just recently painted and new Stainless steel appliances inserted since photos.As you step inside, you'll be greeted by stunning hardwood floors throughout the entire unit. The space is carpet-free, making cleaning a breeze and ensuring an allergen-free environment. The large bathroom is fitted with a tub/shower, perfect for relaxing after a long day. The kitchen boasts beautiful hardwood cabinets that add an elegant touch to the space. The entire unit has been freshly painted, and new lighting...providing a bright and airy atmosphere. Don't miss out on the opportunity to call this beautiful apartment condo your new home. (id:50886)
Property Details
| MLS® Number | 40732414 |
| Property Type | Single Family |
| Amenities Near By | Park, Schools, Shopping |
| Equipment Type | Water Heater |
| Features | Southern Exposure, Balcony, Paved Driveway |
| Parking Space Total | 1 |
| Rental Equipment Type | Water Heater |
Building
| Bathroom Total | 1 |
| Bedrooms Above Ground | 2 |
| Bedrooms Total | 2 |
| Appliances | Dishwasher, Microwave, Refrigerator, Water Softener, Washer, Hood Fan |
| Basement Development | Finished |
| Basement Type | Full (finished) |
| Construction Style Attachment | Attached |
| Cooling Type | Central Air Conditioning |
| Exterior Finish | Brick |
| Heating Type | Forced Air |
| Size Interior | 1,042 Ft2 |
| Type | Row / Townhouse |
| Utility Water | Municipal Water |
Land
| Acreage | No |
| Land Amenities | Park, Schools, Shopping |
| Sewer | Municipal Sewage System |
| Size Total Text | Under 1/2 Acre |
| Zoning Description | R4-3 |
Rooms
| Level | Type | Length | Width | Dimensions |
|---|---|---|---|---|
| Main Level | Utility Room | Measurements not available | ||
| Main Level | Bedroom | 9'7'' x 13'11'' | ||
| Main Level | Full Bathroom | Measurements not available | ||
| Main Level | Primary Bedroom | 14'0'' x 9'9'' | ||
| Main Level | Kitchen | 14'8'' x 10'5'' | ||
| Main Level | Dining Room | 10'0'' x 7'9'' | ||
| Main Level | Living Room | 15'10'' x 15'6'' |
https://www.realtor.ca/real-estate/28351159/50-whitlaw-way-unit-102-paris
Contact Us
Contact us for more information
Julia Fedak
Salesperson
(905) 573-1189
#101-325 Winterberry Drive
Stoney Creek, Ontario L8J 0B6
(905) 573-1188
(905) 573-1189



























