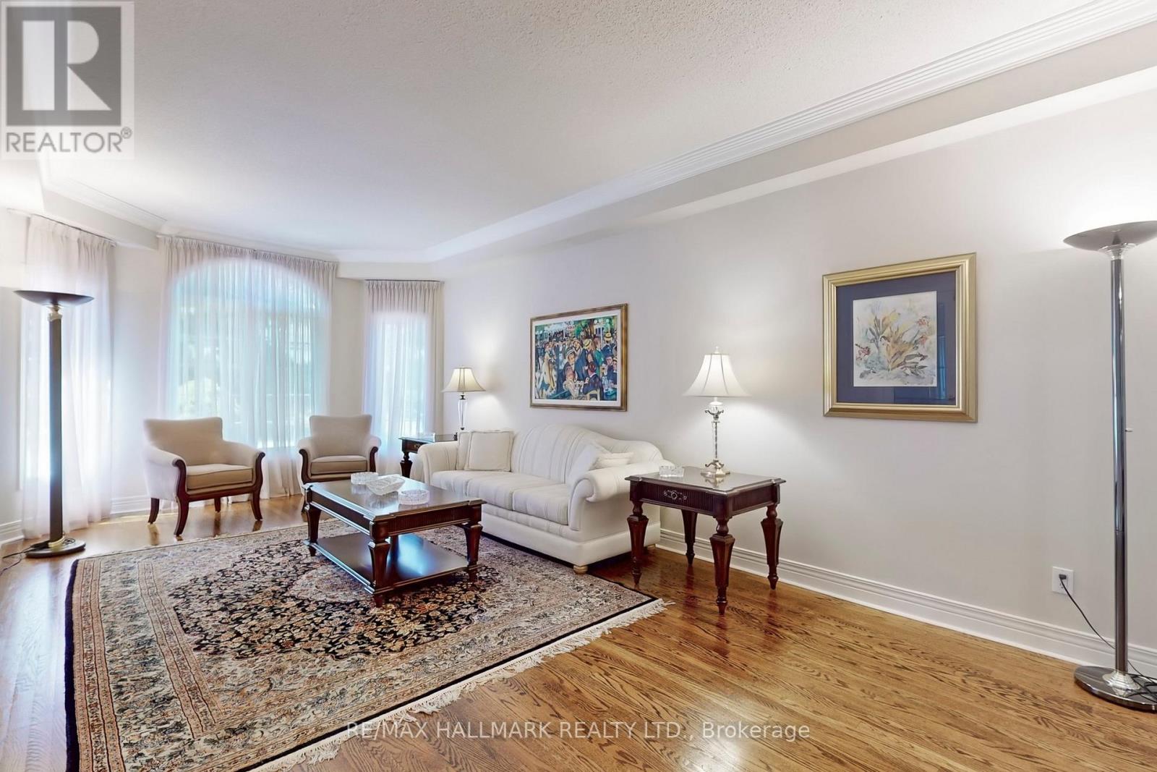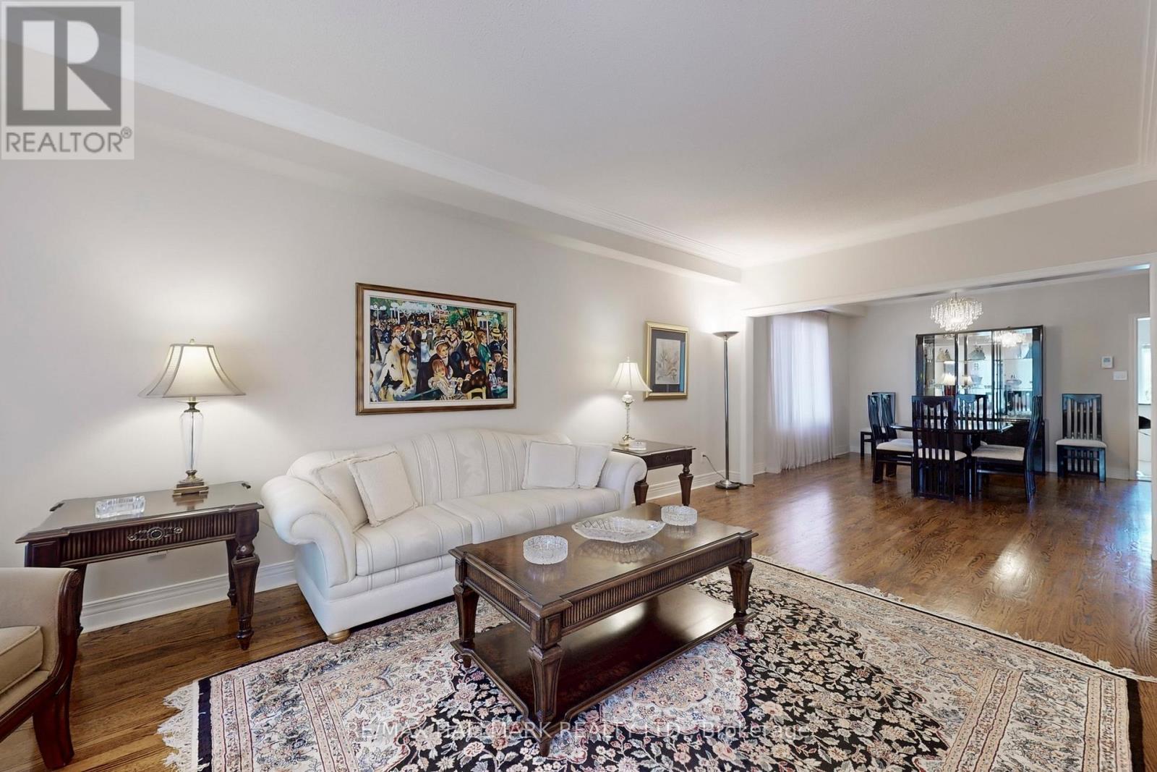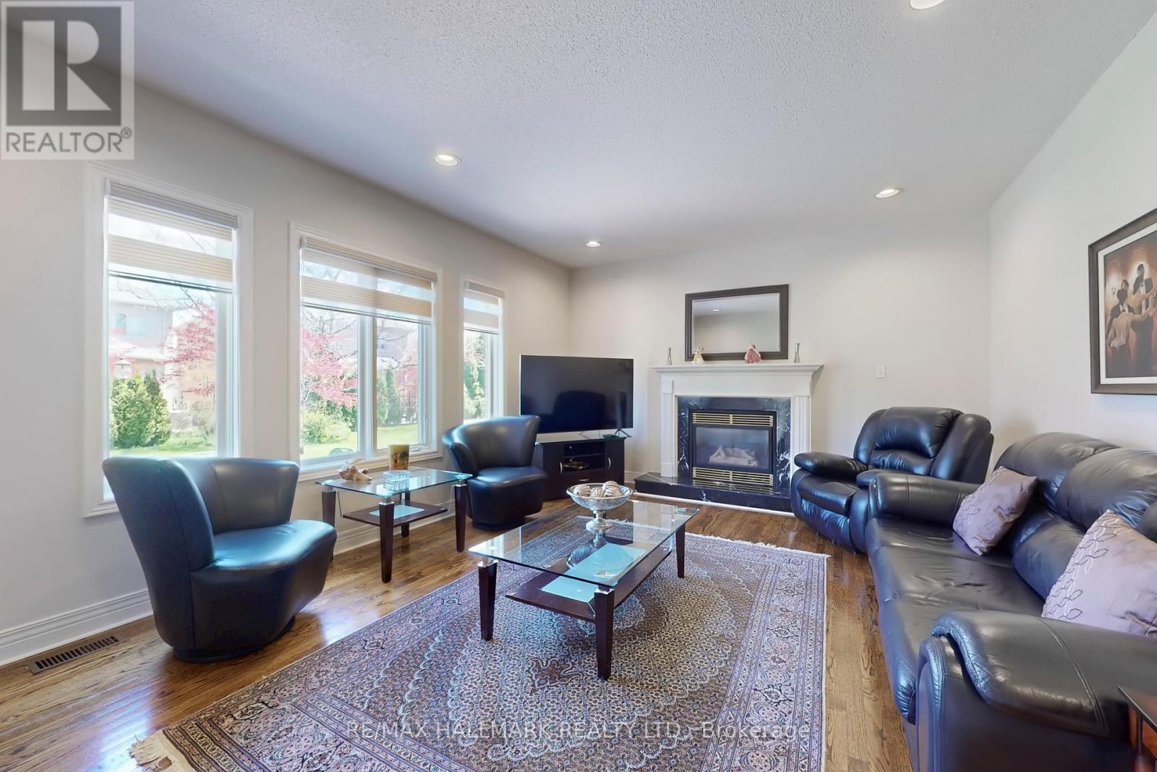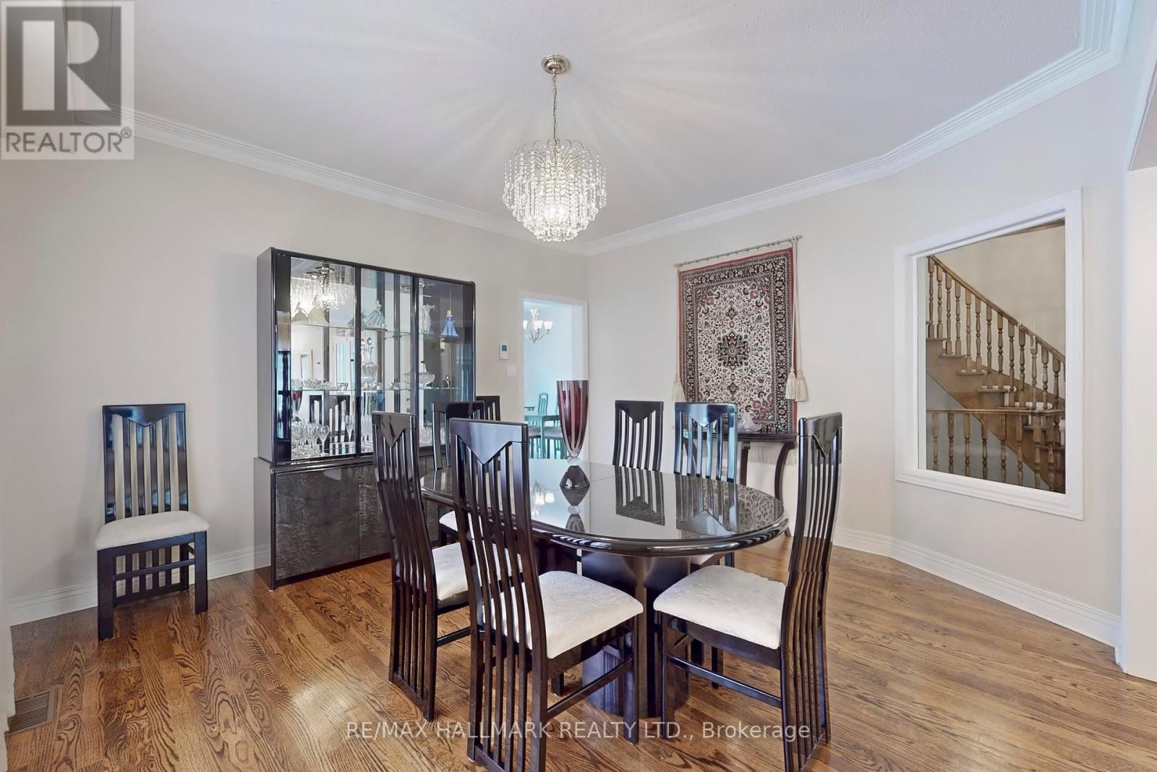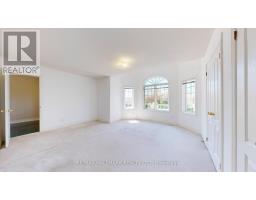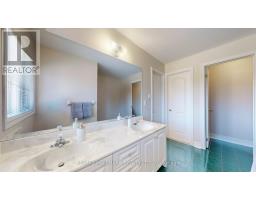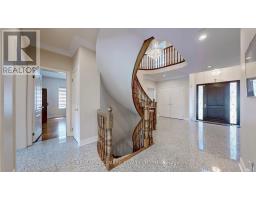50 Yellow Birch Crescent Richmond Hill, Ontario L4B 3R4
4 Bedroom
5 Bathroom
3,500 - 5,000 ft2
Fireplace
Central Air Conditioning
Forced Air
$2,588,000
original owner first time offered in the market, this well cared for home in the heart of Bayview Hunt club Richmondhill, located in the top Ranked york region school District.close to Parks,Movie Theatre Restaurant , Place of Worship, Hwy 7,404,407, Go Train, w/3 car garage & interlocking Driveway, very elegant and functional layout, Meticulously maintained, a pleasure to see and own. (id:50886)
Property Details
| MLS® Number | N12139389 |
| Property Type | Single Family |
| Community Name | Langstaff |
| Parking Space Total | 6 |
Building
| Bathroom Total | 5 |
| Bedrooms Above Ground | 4 |
| Bedrooms Total | 4 |
| Age | 16 To 30 Years |
| Appliances | Water Heater, Garage Door Opener Remote(s), Central Vacuum, Water Meter, Dishwasher, Dryer, Garage Door Opener, Stove, Washer, Window Coverings, Refrigerator |
| Basement Development | Partially Finished |
| Basement Type | N/a (partially Finished) |
| Construction Style Attachment | Detached |
| Cooling Type | Central Air Conditioning |
| Exterior Finish | Brick |
| Fireplace Present | Yes |
| Fireplace Total | 1 |
| Flooring Type | Hardwood, Laminate |
| Foundation Type | Concrete |
| Half Bath Total | 2 |
| Heating Fuel | Natural Gas |
| Heating Type | Forced Air |
| Stories Total | 2 |
| Size Interior | 3,500 - 5,000 Ft2 |
| Type | House |
| Utility Water | Municipal Water |
Parking
| Attached Garage | |
| Garage |
Land
| Acreage | No |
| Sewer | Sanitary Sewer |
| Size Depth | 121 Ft ,4 In |
| Size Frontage | 59 Ft |
| Size Irregular | 59 X 121.4 Ft |
| Size Total Text | 59 X 121.4 Ft |
Rooms
| Level | Type | Length | Width | Dimensions |
|---|---|---|---|---|
| Second Level | Primary Bedroom | 9.05 m | 7.41 m | 9.05 m x 7.41 m |
| Second Level | Bedroom 2 | 4.78 m | 3.93 m | 4.78 m x 3.93 m |
| Second Level | Bedroom 3 | 4.85 m | 4.59 m | 4.85 m x 4.59 m |
| Second Level | Bedroom 4 | 3.8 m | 4.59 m | 3.8 m x 4.59 m |
| Basement | Recreational, Games Room | 9.3 m | 5.7 m | 9.3 m x 5.7 m |
| Main Level | Living Room | 5.57 m | 3.93 m | 5.57 m x 3.93 m |
| Main Level | Dining Room | 4.59 m | 4.26 m | 4.59 m x 4.26 m |
| Main Level | Family Room | 6.23 m | 4.59 m | 6.23 m x 4.59 m |
| Main Level | Office | 4.26 m | 3.6 m | 4.26 m x 3.6 m |
| Main Level | Kitchen | 3.28 m | 4.59 m | 3.28 m x 4.59 m |
| Main Level | Eating Area | 3.93 m | 4.59 m | 3.93 m x 4.59 m |
Contact Us
Contact us for more information
Berthe Ramani
Broker
www.bertheramani.com/
RE/MAX Hallmark Realty Ltd.
685 Sheppard Ave E #401
Toronto, Ontario M2K 1B6
685 Sheppard Ave E #401
Toronto, Ontario M2K 1B6
(416) 494-7653
(416) 494-0016


