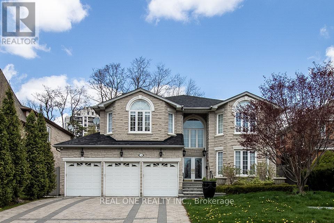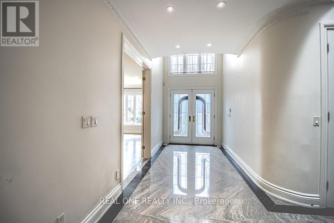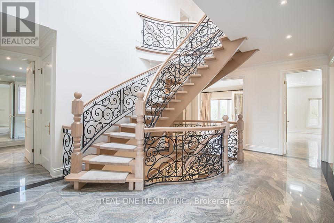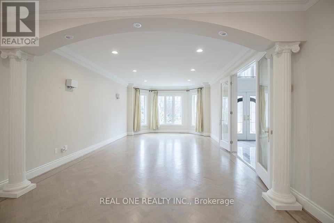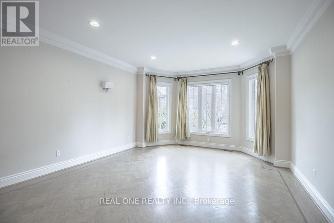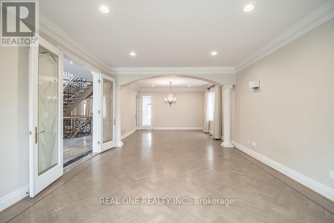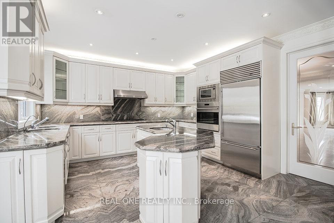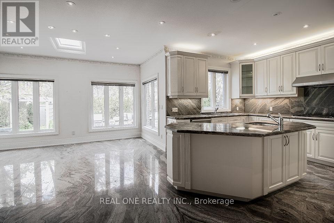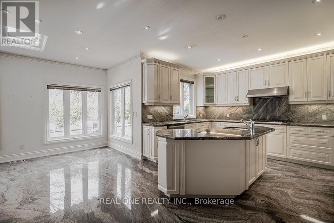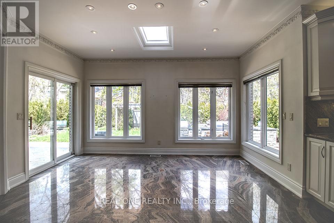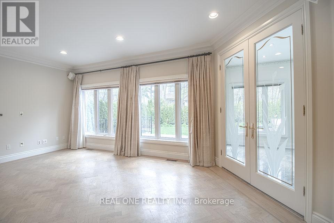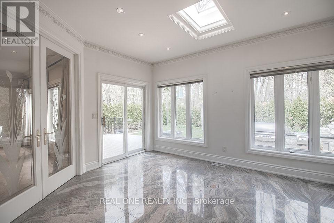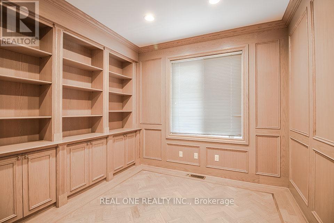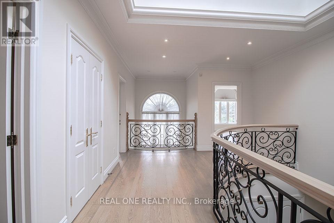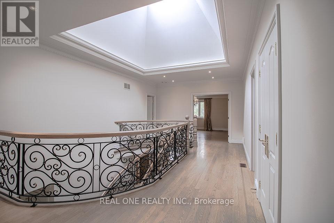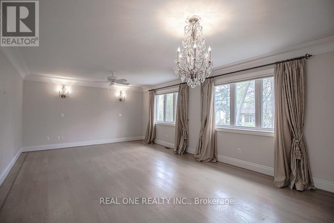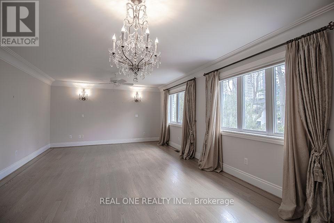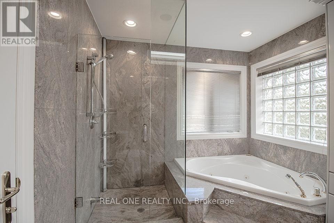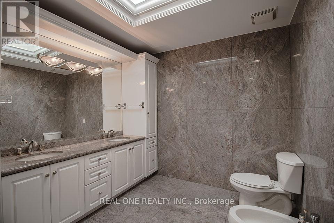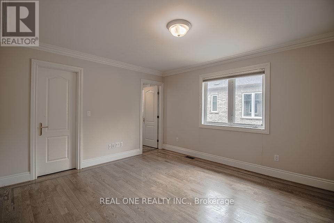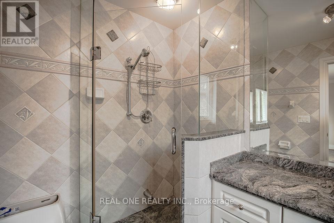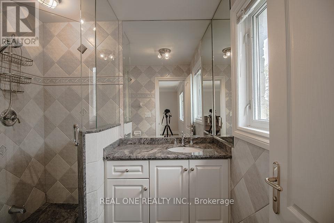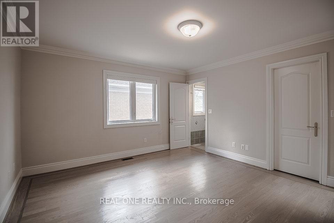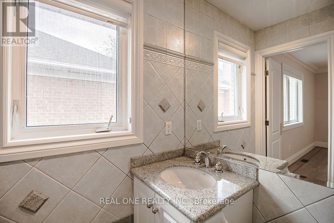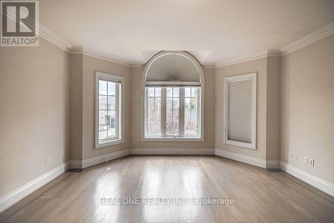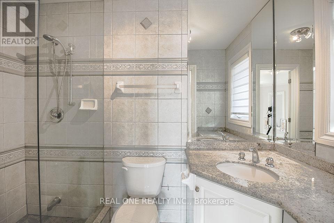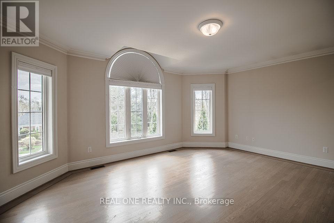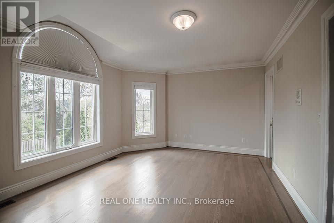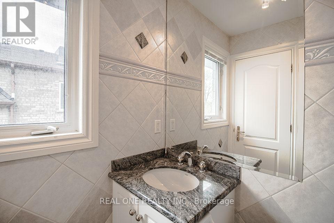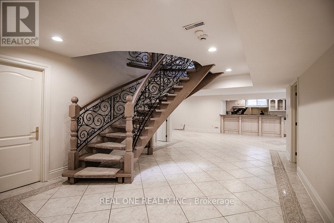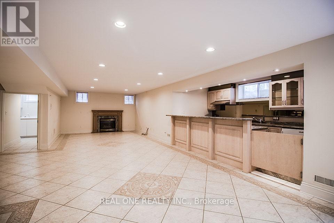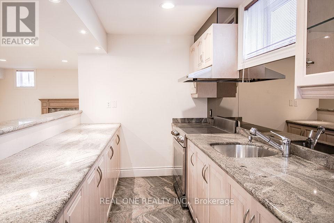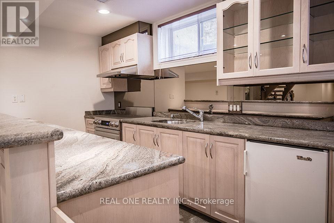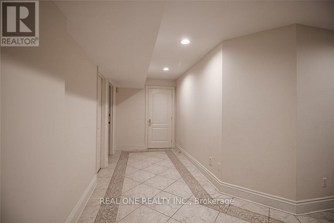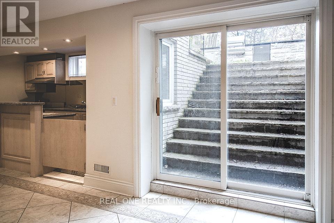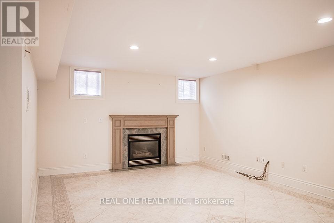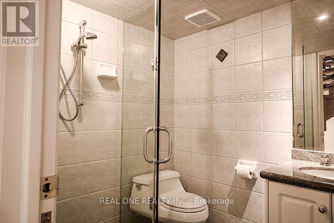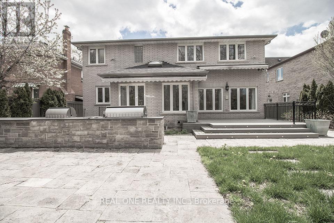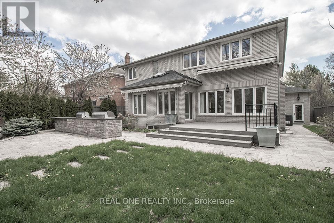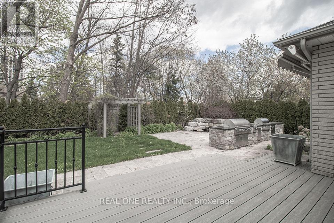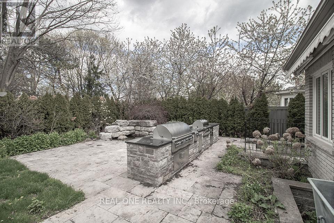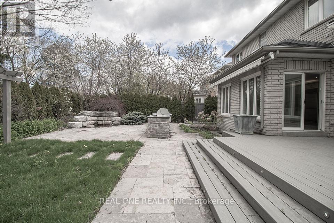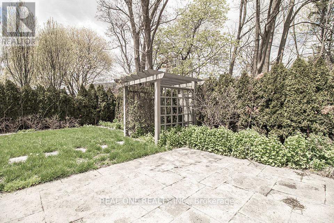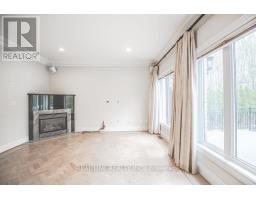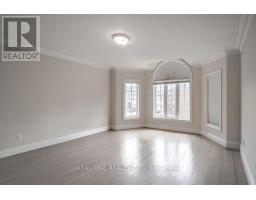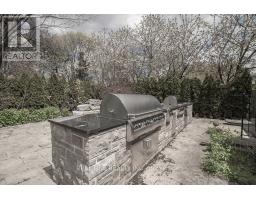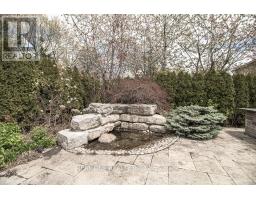50 Yorkminster Road Toronto, Ontario M2P 1M3
7 Bedroom
8 Bathroom
3,500 - 5,000 ft2
Fireplace
Central Air Conditioning
Forced Air
$4,380,000
Desired St. Andrew's Locale*Fabulous And Spacious Custom Built Home Backing Onto Parkette*Main Floor Office*Entertainment Size Living/Dining Room*Kitchen O/L Private Yard/Waterfall & Bbq Bar* Open Staircase With Rod Iron Pickets*3 Skylights*5 Spacious Bedrooms*5 Ensuite Baths*Triple Car Garage*Fin. Bsmt With 2 Bedrooms/2 Baths/Sauna*Walk Up To Yard*L.E.D. Lights In/Out*$$$ Spent On Interlock Drive/Walkways/Landscaping*Great School District* (id:50886)
Property Details
| MLS® Number | C12045457 |
| Property Type | Single Family |
| Community Name | St. Andrew-Windfields |
| Amenities Near By | Hospital, Park, Place Of Worship, Schools |
| Parking Space Total | 9 |
Building
| Bathroom Total | 8 |
| Bedrooms Above Ground | 5 |
| Bedrooms Below Ground | 2 |
| Bedrooms Total | 7 |
| Appliances | Central Vacuum, Dryer, Freezer, Stove, Washer, Window Coverings, Refrigerator |
| Basement Features | Walk-up |
| Basement Type | N/a |
| Construction Style Attachment | Detached |
| Cooling Type | Central Air Conditioning |
| Exterior Finish | Brick, Stone |
| Fireplace Present | Yes |
| Flooring Type | Hardwood |
| Foundation Type | Block |
| Half Bath Total | 1 |
| Heating Fuel | Natural Gas |
| Heating Type | Forced Air |
| Stories Total | 2 |
| Size Interior | 3,500 - 5,000 Ft2 |
| Type | House |
| Utility Water | Municipal Water |
Parking
| Attached Garage | |
| Garage |
Land
| Acreage | No |
| Fence Type | Fenced Yard |
| Land Amenities | Hospital, Park, Place Of Worship, Schools |
| Sewer | Sanitary Sewer |
| Size Depth | 125 Ft |
| Size Frontage | 60 Ft |
| Size Irregular | 60 X 125 Ft |
| Size Total Text | 60 X 125 Ft |
| Zoning Description | Residential |
Rooms
| Level | Type | Length | Width | Dimensions |
|---|---|---|---|---|
| Second Level | Bedroom 4 | 5.34 m | 4.54 m | 5.34 m x 4.54 m |
| Second Level | Bedroom 5 | 4.32 m | 3.65 m | 4.32 m x 3.65 m |
| Second Level | Primary Bedroom | 7.26 m | 4.23 m | 7.26 m x 4.23 m |
| Second Level | Bedroom 2 | 4.39 m | 4.02 m | 4.39 m x 4.02 m |
| Second Level | Bedroom 3 | 5.41 m | 4.33 m | 5.41 m x 4.33 m |
| Basement | Recreational, Games Room | 6.01 m | 4.13 m | 6.01 m x 4.13 m |
| Main Level | Living Room | 7.3 m | 4.38 m | 7.3 m x 4.38 m |
| Main Level | Dining Room | 4.6 m | 4.38 m | 4.6 m x 4.38 m |
| Main Level | Family Room | 6.02 m | 4.25 m | 6.02 m x 4.25 m |
| Main Level | Library | 3.23 m | 3.2 m | 3.23 m x 3.2 m |
| Main Level | Kitchen | 5.54 m | 4.2 m | 5.54 m x 4.2 m |
| Main Level | Eating Area | 6.5 m | 4.45 m | 6.5 m x 4.45 m |
Utilities
| Sewer | Installed |
Contact Us
Contact us for more information
Patrick Yuan
Broker
Real One Realty Inc.
15 Wertheim Court Unit 302
Richmond Hill, Ontario L4B 3H7
15 Wertheim Court Unit 302
Richmond Hill, Ontario L4B 3H7
(905) 597-8511
(905) 597-8519

