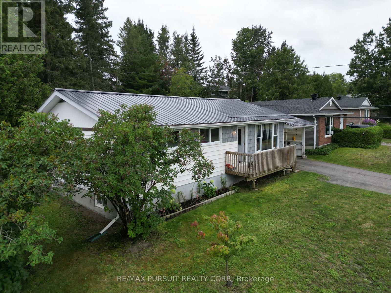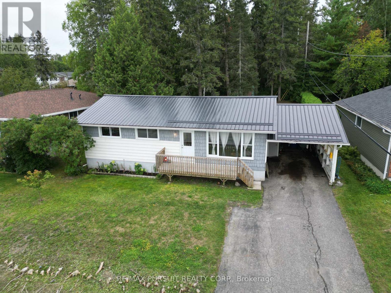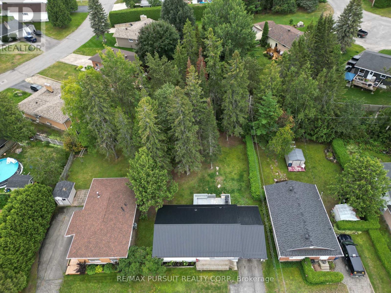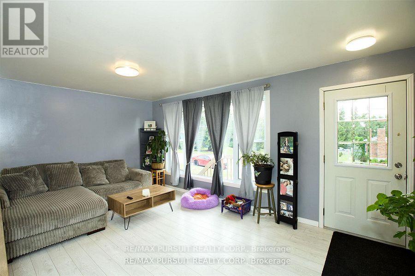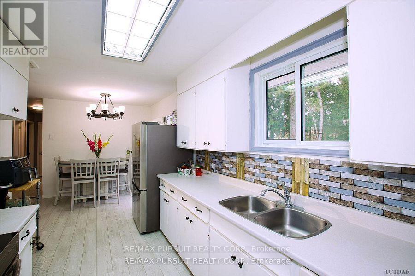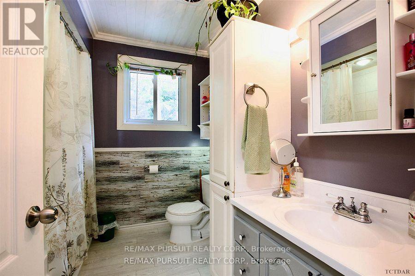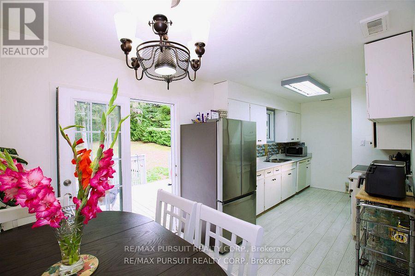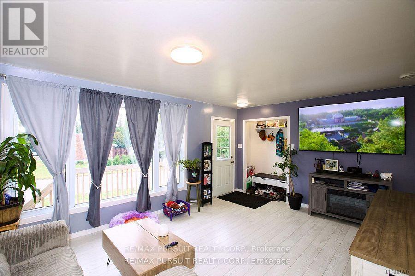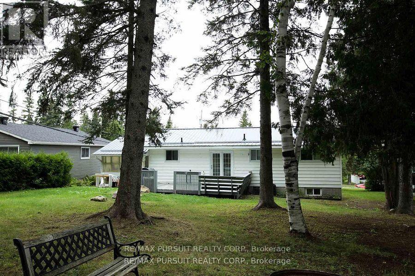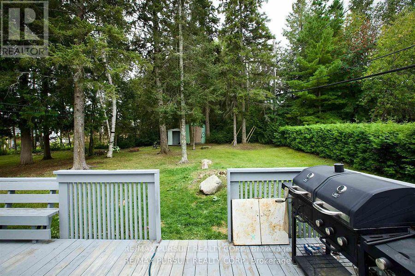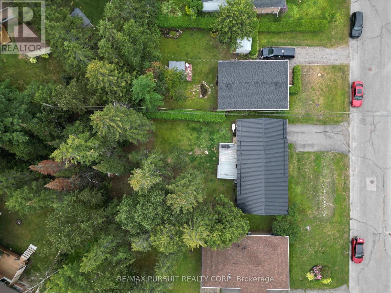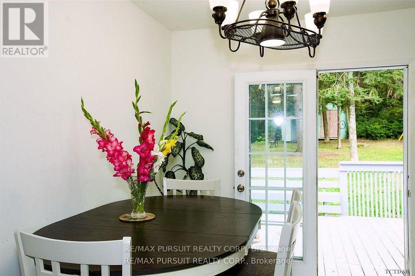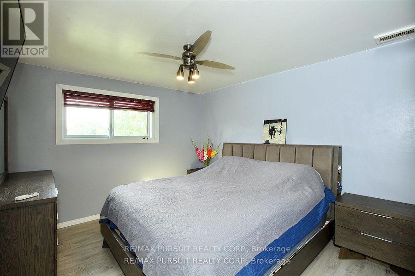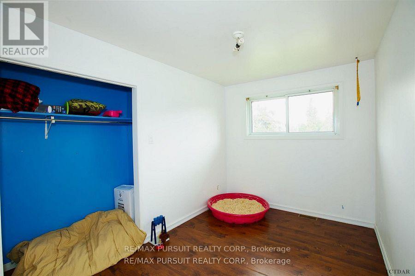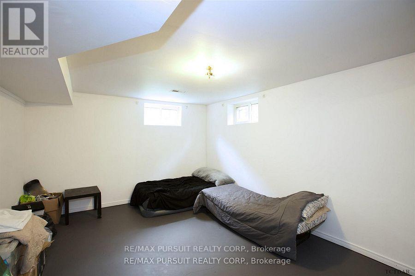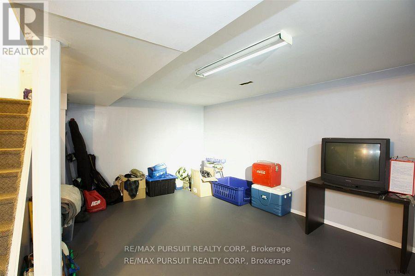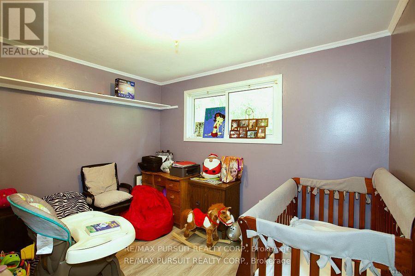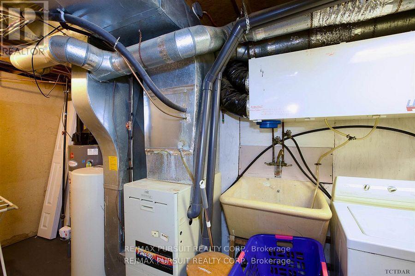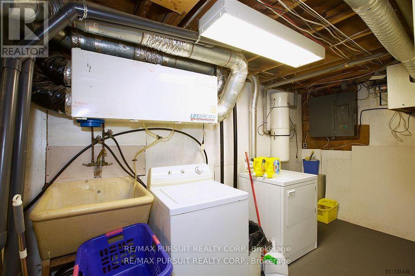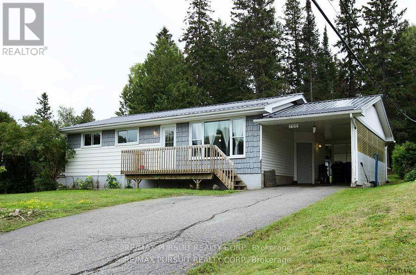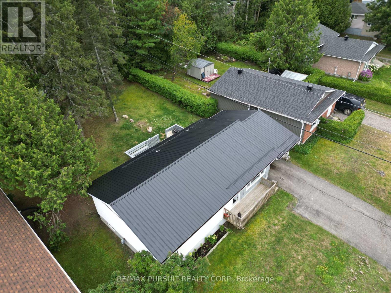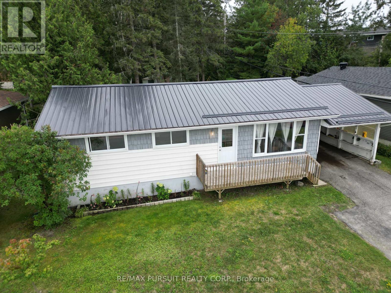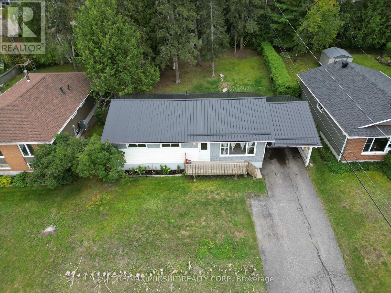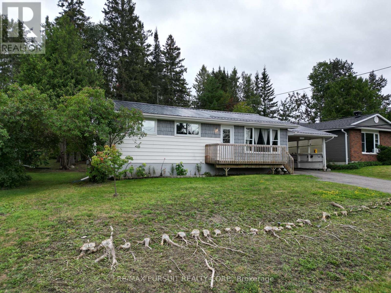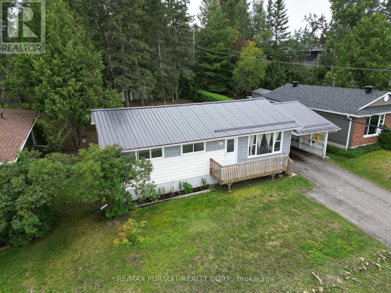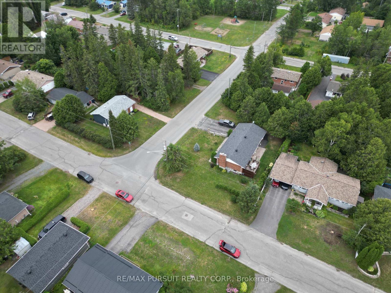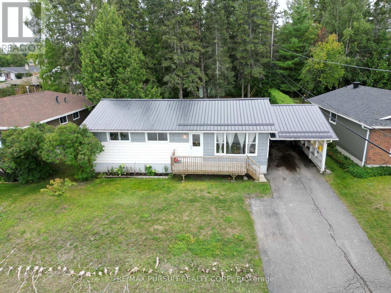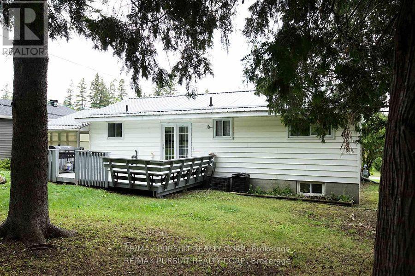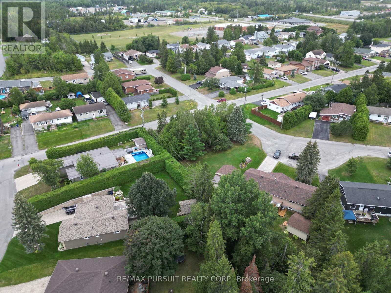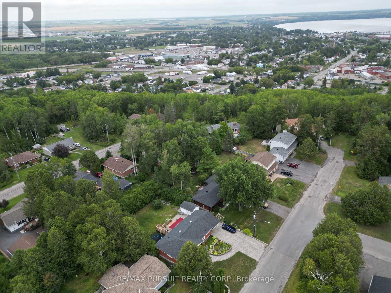500 Agnes Avenue Temiskaming Shores, Ontario P0J 1P0
5 Bedroom
2 Bathroom
700 - 1,100 ft2
Bungalow
Central Air Conditioning
Forced Air
$329,000
An attractive, solid bungalow with a great layout in a very quiet and well maintained neighbourhood. Located close to all amenities this home has many updates with the new metal roof being a huge plus. Five bedrooms, two full bathrooms, a large carport plus an excellent, natural setting backyard makes this a very appealing package. (id:50886)
Property Details
| MLS® Number | T12270795 |
| Property Type | Single Family |
| Community Name | New Liskeard |
| Equipment Type | Water Heater |
| Features | Irregular Lot Size, Flat Site |
| Parking Space Total | 2 |
| Rental Equipment Type | Water Heater |
Building
| Bathroom Total | 2 |
| Bedrooms Above Ground | 3 |
| Bedrooms Below Ground | 2 |
| Bedrooms Total | 5 |
| Appliances | Stove, Refrigerator |
| Architectural Style | Bungalow |
| Basement Development | Partially Finished |
| Basement Type | N/a (partially Finished) |
| Construction Style Attachment | Detached |
| Cooling Type | Central Air Conditioning |
| Exterior Finish | Vinyl Siding |
| Foundation Type | Block |
| Heating Fuel | Natural Gas |
| Heating Type | Forced Air |
| Stories Total | 1 |
| Size Interior | 700 - 1,100 Ft2 |
| Type | House |
| Utility Water | Municipal Water |
Parking
| No Garage |
Land
| Acreage | No |
| Sewer | Sanitary Sewer |
| Size Depth | 140 Ft |
| Size Frontage | 60 Ft |
| Size Irregular | 60 X 140 Ft ; Angle On Back Boundary |
| Size Total Text | 60 X 140 Ft ; Angle On Back Boundary |
| Zoning Description | R2 |
Rooms
| Level | Type | Length | Width | Dimensions |
|---|---|---|---|---|
| Basement | Bathroom | 2.2 m | 2.1 m | 2.2 m x 2.1 m |
| Basement | Laundry Room | 2.2 m | 3.8 m | 2.2 m x 3.8 m |
| Basement | Family Room | 3.7 m | 5 m | 3.7 m x 5 m |
| Basement | Bedroom 3 | 3.1 m | 3.6 m | 3.1 m x 3.6 m |
| Basement | Bedroom 4 | 3.6 m | 4.2 m | 3.6 m x 4.2 m |
| Main Level | Kitchen | 2.5 m | 6.3 m | 2.5 m x 6.3 m |
| Main Level | Living Room | 3.6 m | 5.3 m | 3.6 m x 5.3 m |
| Main Level | Bathroom | 2.2 m | 2.5 m | 2.2 m x 2.5 m |
| Main Level | Bedroom | 2.5 m | 3.6 m | 2.5 m x 3.6 m |
| Main Level | Bedroom 2 | 2.5 m | 3.6 m | 2.5 m x 3.6 m |
| Main Level | Bedroom | 3.6 m | 4 m | 3.6 m x 4 m |
Utilities
| Cable | Available |
| Electricity | Installed |
| Sewer | Installed |
Contact Us
Contact us for more information
Perry Wuest
Broker of Record
RE/MAX Pursuit Realty Corp.
63 Whitewood Ave.
Temiskaming Shores, Ontario P0J 1P0
63 Whitewood Ave.
Temiskaming Shores, Ontario P0J 1P0
(705) 676-6264

