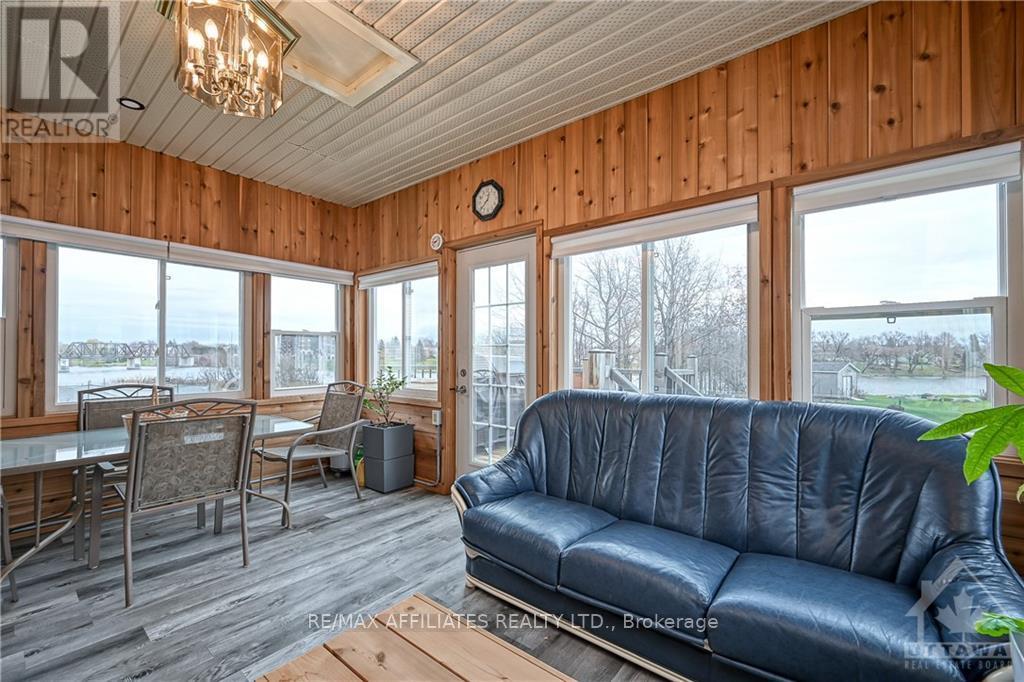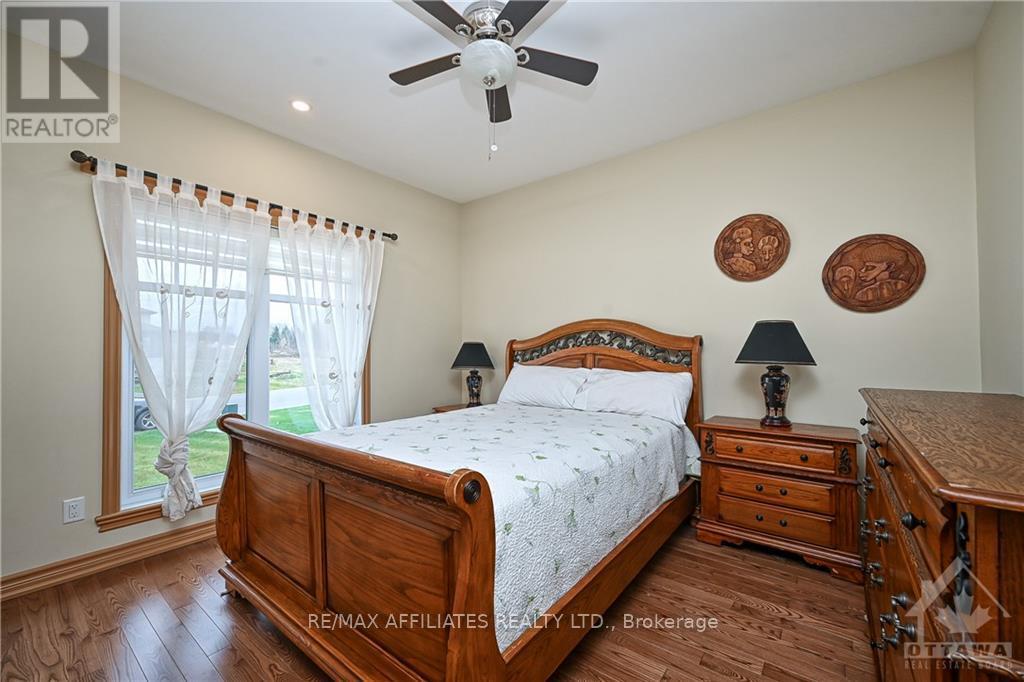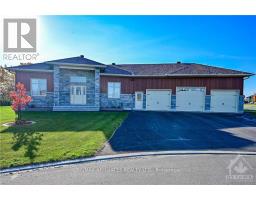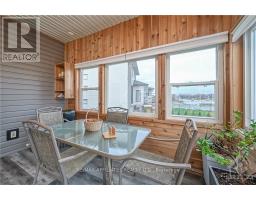500 Barrage Street Casselman, Ontario K0A 1M0
$924,900
Custom built Bungalow w/3 car garage & stunning Views of the South Nation River on a large lot. Stone skirt & face, sprawling grand covered porch w/pot lights & decorative stone pillars. Spacious foyer w/porcelain tile, 9ft ceilings & open site lines. Ash hardwood throughout. Chef's kitchen w/staggered walnut cabinetry, upper/lower mouldings, granite countertops, newer high eff SS appliances. Walnut centre Island w/seating, extended granite counter & 6 large drawers. Open to Great rm w/custom gas ffp, Dining rm w/patio doors to cedar sunroom - 9 windows (privacy film) & magnificent river views. Primary suite w/walk-in & pocket door to 5 pc bath, glass shower w/panel & Niche, dble sinks, porcelain tile finishes. Spacious 2nd bedroom offers large window & closet. Main flr laundry, stainless steel tub & cabinets. Open Staircase to lower level w/wet bar, recreation room, 3rd bedroom, office & 5pc bath. 1100sq ft garage w/12.5 high ceilings. Deck & Interlock patio. See ""attached"" list. (id:50886)
Property Details
| MLS® Number | X10423055 |
| Property Type | Single Family |
| Neigbourhood | Casselman |
| Community Name | 604 - Casselman |
| AmenitiesNearBy | Park |
| Features | Irregular Lot Size |
| ParkingSpaceTotal | 11 |
| Structure | Deck, Patio(s) |
| ViewType | River View, View Of Water, Direct Water View |
| WaterFrontType | Waterfront |
Building
| BathroomTotal | 2 |
| BedroomsAboveGround | 2 |
| BedroomsBelowGround | 1 |
| BedroomsTotal | 3 |
| Amenities | Fireplace(s) |
| Appliances | Water Heater, Water Treatment, Dishwasher, Hood Fan, Refrigerator, Stove |
| ArchitecturalStyle | Bungalow |
| BasementDevelopment | Finished |
| BasementType | Full (finished) |
| ConstructionStyleAttachment | Detached |
| CoolingType | Central Air Conditioning |
| ExteriorFinish | Steel, Stone |
| FireplacePresent | Yes |
| FireplaceTotal | 1 |
| FlooringType | Tile, Hardwood, Laminate, Porcelain Tile |
| FoundationType | Concrete |
| HeatingFuel | Natural Gas |
| HeatingType | Forced Air |
| StoriesTotal | 1 |
| Type | House |
| UtilityWater | Municipal Water |
Parking
| Attached Garage | |
| Inside Entry |
Land
| Acreage | No |
| LandAmenities | Park |
| LandscapeFeatures | Landscaped |
| Sewer | Sanitary Sewer |
| SizeFrontage | 106 Ft |
| SizeIrregular | 106 Ft ; 1 |
| SizeTotalText | 106 Ft ; 1 |
| SurfaceWater | River/stream |
| ZoningDescription | Residential |
Rooms
| Level | Type | Length | Width | Dimensions |
|---|---|---|---|---|
| Lower Level | Kitchen | 4.24 m | 3.53 m | 4.24 m x 3.53 m |
| Lower Level | Office | 4.31 m | 3.83 m | 4.31 m x 3.83 m |
| Lower Level | Family Room | 6.45 m | 4.34 m | 6.45 m x 4.34 m |
| Lower Level | Bedroom | 3.42 m | 3.27 m | 3.42 m x 3.27 m |
| Main Level | Kitchen | 3.96 m | 3.75 m | 3.96 m x 3.75 m |
| Main Level | Dining Room | 3.22 m | 3.14 m | 3.22 m x 3.14 m |
| Main Level | Living Room | 5.08 m | 4.31 m | 5.08 m x 4.31 m |
| Main Level | Sunroom | 3.65 m | 4.57 m | 3.65 m x 4.57 m |
| Main Level | Primary Bedroom | 4.82 m | 4.31 m | 4.82 m x 4.31 m |
| Main Level | Bedroom | 4.36 m | 4.01 m | 4.36 m x 4.01 m |
| Main Level | Laundry Room | 2.92 m | 2.03 m | 2.92 m x 2.03 m |
Utilities
| Natural Gas Available | Available |
| Cable | Available |
| Electricity Connected | Connected |
https://www.realtor.ca/real-estate/27641451/500-barrage-street-casselman-604-casselman
Interested?
Contact us for more information
Greg Hamre
Salesperson
1180 Place D'orleans Dr Unit 3
Ottawa, Ontario K1C 7K3
Karen Macdonald
Salesperson
1180 Place D'orleans Dr Unit 3
Ottawa, Ontario K1C 7K3





























































