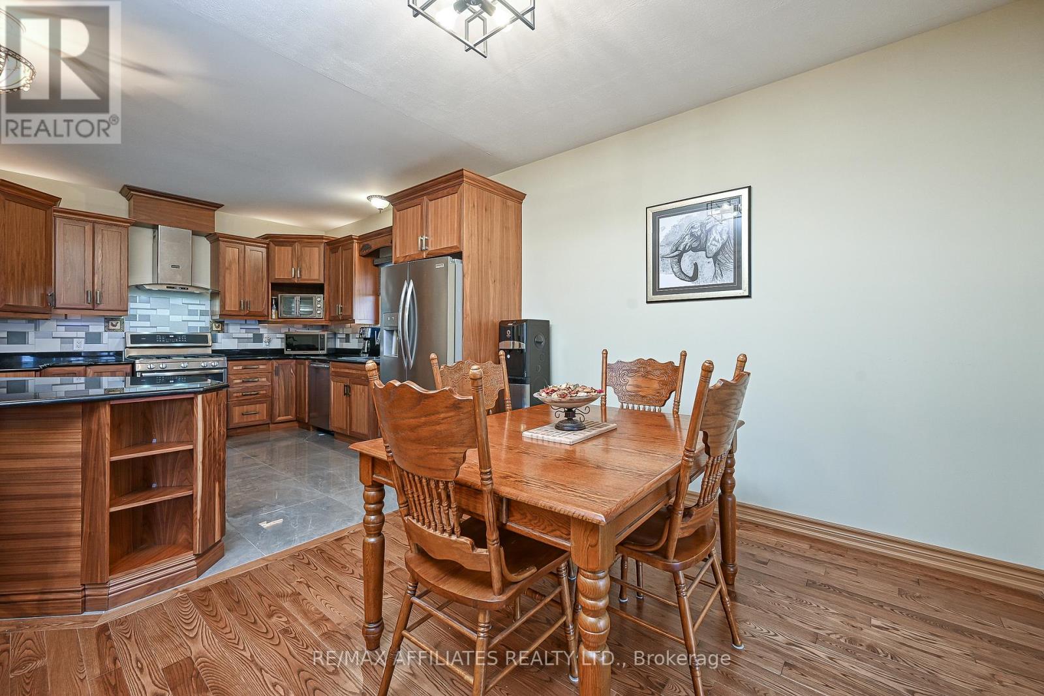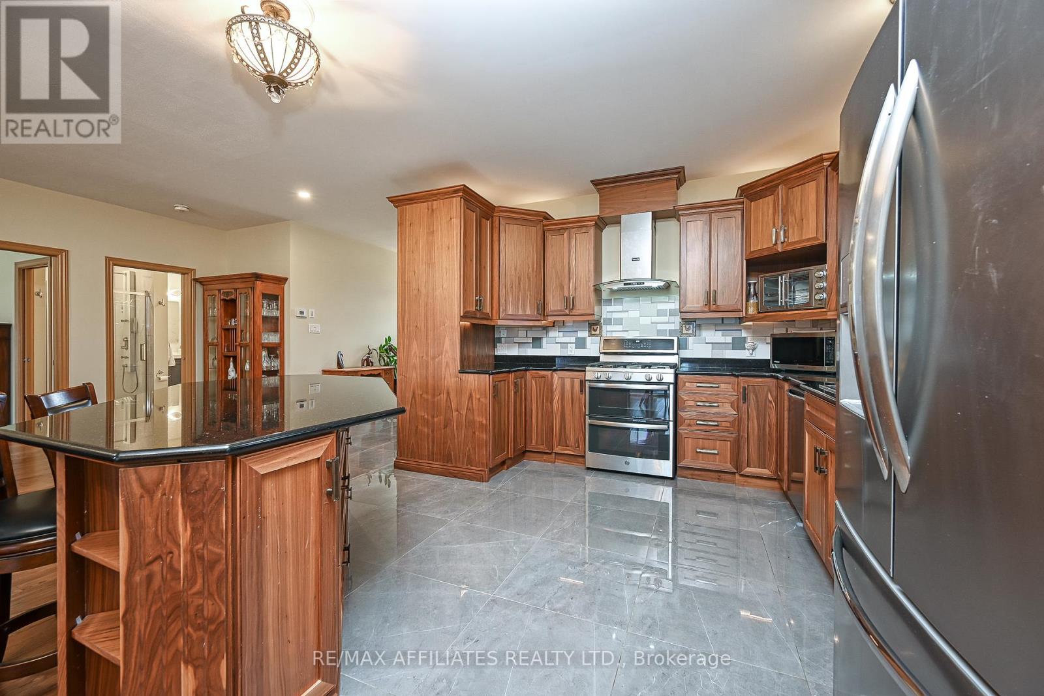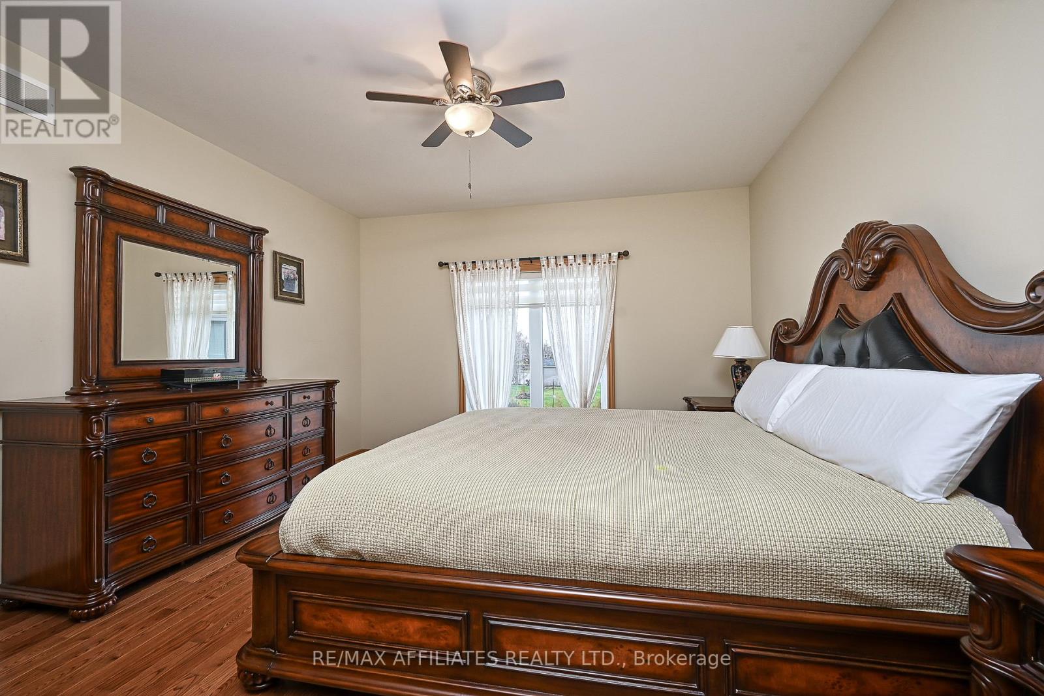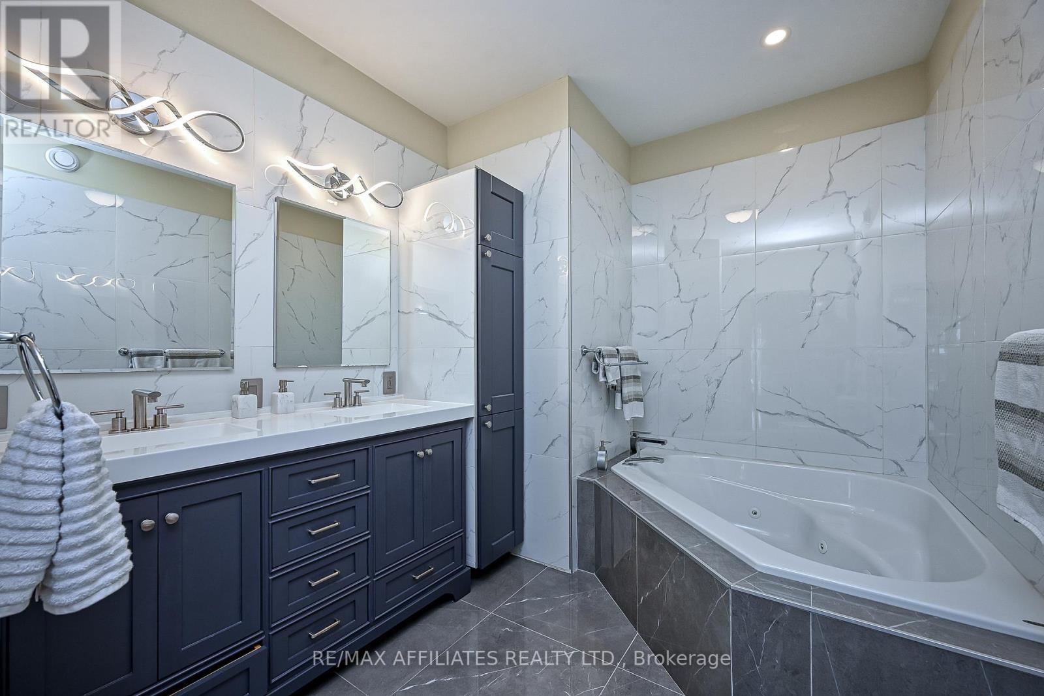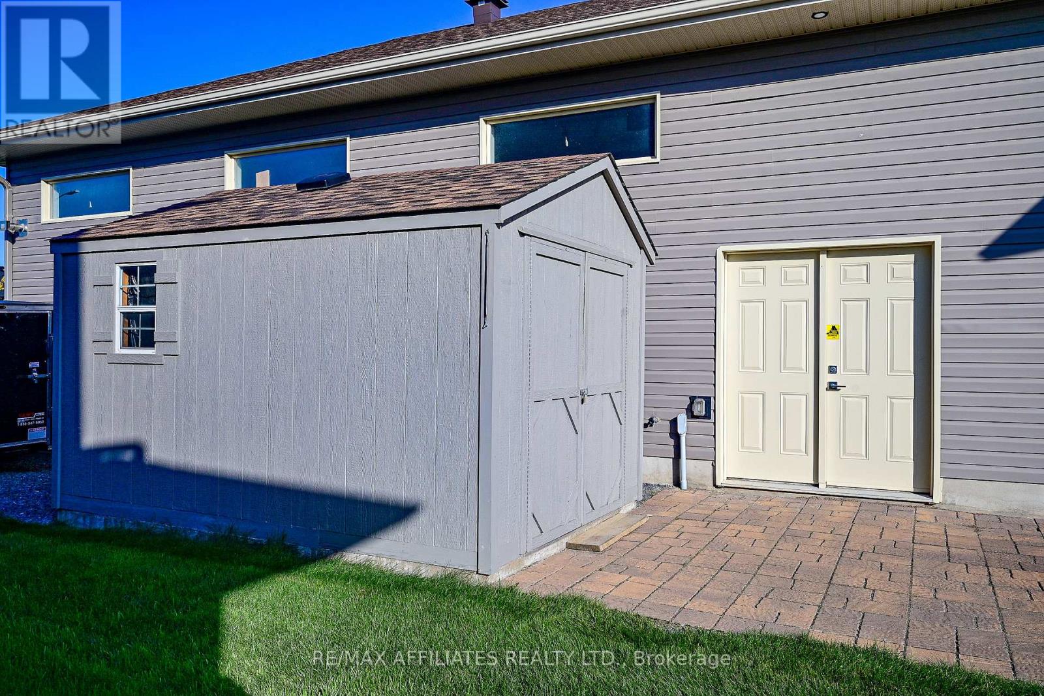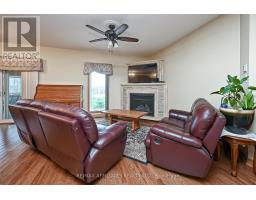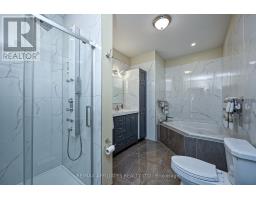500 Barrage Street The Nation, Ontario K0A 1M0
$899,900
Custom Bungalow on a dble wide corner lot w/views of the south Nation river. 3 car garage & driveway for 8. Decorative stone posts, outdoor pot lights & front door w/glass inserts. Foyer w/expansive spaces framed by large Energy Star windows w/river views. 9 ft ceilings, ash hardwood & porcelain tiles. Chefs kitchen w/staggered walnut cabinetry, granite, newer stainless appliances. Walnut center island w/seating options, extended granite countertop & 6 large drawers. The kitchen is open to the great rm, gas fireplace w/overhead mantle. Dining area is perfect for entertaining & offers patio door to the stunning 4 season 12x16 cedar solarium, 9 windows w/privacy-film & views of the River. Primary suite w/ large walk-in closet & private access to the luxurious 5-piece bath, w/a jacuzzi style corner tub, stand alone glass door shower, dble sinks & porcelain tile finishes. Spacious 2nd bdrm w/closet and a large window. The main floor laundry is just off the foyer and offers a stainless steel laundry tub w/cabinets. Open walnut staircase & railings to the lower level. Recreation rm, a wet bar w/dble sinks & cupboards along w/a fridge & a place for a stove. The 3rd bdrm w/a large window & closet. The 2nd 5 piece bath w/dble sinks a bathtub & shower. Spacious office space or den. The 3 car garage w/12.5 ft ceilings, 1100 sq ft w/inside access from laundry/mud room as well as 3 man doors at the front, side & back. Reinforced concrete floors, workshop friendly with 120 & 240 volt circuit/receptacles, linear floor drains, oversized insulated doors, water valves, cabinets & sink, LED lighting, gas heater & 3 ceiling height windows. South facing yard on generous lot w/deck off the solarium,stone patio surround, storage shed w/concrete pad. Gravel parking for your trailer or boat w/sanitary drain. 200 amp service, 19 kw Generac back up generator automatically comes on when power fails, custom blinds, Bell fibe, hi eff furnace. 30 min drive to Ottawa/Innes Road. (id:50886)
Property Details
| MLS® Number | X11961753 |
| Property Type | Single Family |
| Community Name | 605 - The Nation Municipality |
| Amenities Near By | Park |
| Easement | Unknown, None |
| Features | Irregular Lot Size |
| Parking Space Total | 11 |
| Structure | Deck, Patio(s) |
| View Type | River View, View Of Water, Direct Water View |
| Water Front Type | Waterfront |
Building
| Bathroom Total | 2 |
| Bedrooms Above Ground | 2 |
| Bedrooms Below Ground | 1 |
| Bedrooms Total | 3 |
| Amenities | Fireplace(s) |
| Appliances | Water Heater, Water Treatment, Blinds, Dishwasher, Hood Fan, Storage Shed, Stove, Refrigerator |
| Architectural Style | Bungalow |
| Basement Development | Finished |
| Basement Type | Full (finished) |
| Construction Style Attachment | Detached |
| Cooling Type | Central Air Conditioning |
| Exterior Finish | Steel, Stone |
| Fireplace Present | Yes |
| Fireplace Total | 1 |
| Flooring Type | Tile, Hardwood, Porcelain Tile |
| Foundation Type | Concrete |
| Heating Fuel | Natural Gas |
| Heating Type | Forced Air |
| Stories Total | 1 |
| Type | House |
| Utility Water | Municipal Water |
Parking
| Attached Garage | |
| Inside Entry |
Land
| Acreage | No |
| Land Amenities | Park |
| Landscape Features | Landscaped |
| Sewer | Sanitary Sewer |
| Size Frontage | 106 Ft |
| Size Irregular | 106 Ft ; 1 |
| Size Total Text | 106 Ft ; 1 |
| Surface Water | River/stream |
| Zoning Description | Residential |
Rooms
| Level | Type | Length | Width | Dimensions |
|---|---|---|---|---|
| Lower Level | Kitchen | 4.24 m | 3.53 m | 4.24 m x 3.53 m |
| Lower Level | Office | 4.31 m | 3.83 m | 4.31 m x 3.83 m |
| Lower Level | Family Room | 6.45 m | 4.34 m | 6.45 m x 4.34 m |
| Lower Level | Bedroom | 3.42 m | 3.27 m | 3.42 m x 3.27 m |
| Main Level | Kitchen | 3.96 m | 3.75 m | 3.96 m x 3.75 m |
| Main Level | Dining Room | 3.22 m | 3.14 m | 3.22 m x 3.14 m |
| Main Level | Living Room | 5.08 m | 4.31 m | 5.08 m x 4.31 m |
| Main Level | Sunroom | 3.65 m | 4.57 m | 3.65 m x 4.57 m |
| Main Level | Primary Bedroom | 4.82 m | 4.31 m | 4.82 m x 4.31 m |
| Main Level | Bedroom | 4.36 m | 4.01 m | 4.36 m x 4.01 m |
| Main Level | Laundry Room | 2.92 m | 2.03 m | 2.92 m x 2.03 m |
Utilities
| Natural Gas Available | Available |
| Cable | Available |
| Electricity Connected | Connected |
Contact Us
Contact us for more information
Greg Hamre
Salesperson
www.weknowottawa.com/
1180 Place D'orleans Dr Unit 3
Ottawa, Ontario K1C 7K3
(613) 837-0000
(613) 837-0005
www.remaxaffiliates.ca/
Karen Macdonald
Salesperson
www.youtube.com/embed/_51N1xKmZkE
www.weknowottawa.com/
1180 Place D'orleans Dr Unit 3
Ottawa, Ontario K1C 7K3
(613) 837-0000
(613) 837-0005
www.remaxaffiliates.ca/
Steve Hamre
Salesperson
www.youtube.com/embed/tN9au_g_8i0
www.weknowottawa.com/
www.facebook.com/remaxottawa
www.x.com/weknowottawa
ca.linkedin.com/in/stevehamre
1180 Place D'orleans Dr Unit 3
Ottawa, Ontario K1C 7K3
(613) 837-0000
(613) 837-0005
www.remaxaffiliates.ca/







