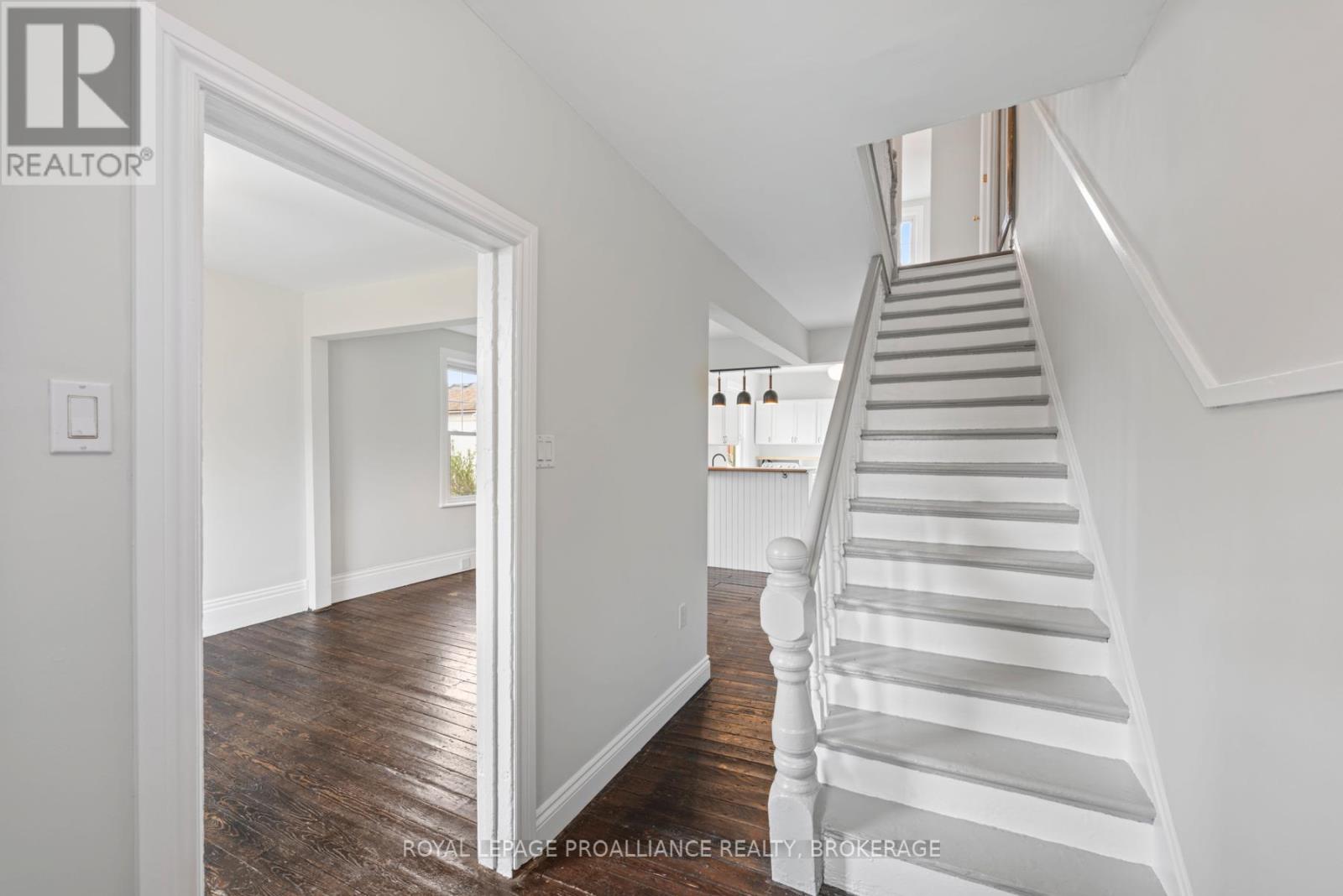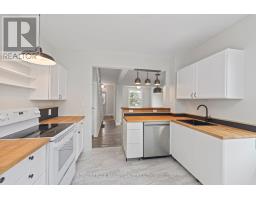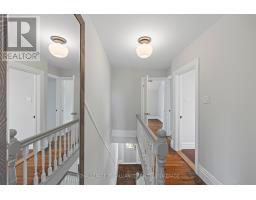500 Barrie Street Kingston, Ontario K7K 3V5
$485,000
Positioned at the corner of Barrie and Quebec, 500 Barrie Street stands quietly in one of Kingston's most walk-able and connected neighbourhoods. Elevated slightly above street level, with native plantings and a rare two-car parking arrangement, this semi-detached home offers both a sense of place and ease of living just steps from downtown. Inside, the home has been thoughtfully refreshed while preserving its original spirit. The main level is bright and functional, with original pine floors, light grey walls, and updated lighting that complements the architecture without overwhelming it. The kitchen has been re-imagined with butcher block countertops, open shelving, a modern black sink, new appliances, and a breakfast bar inviting informal meals, conversations, or quiet mornings over coffee. Upstairs, three bedrooms offer a retreat and big windows. The bathroom blends old and new, featuring a deep soaker tub, a custom-tiled walk-in shower, and a vintage wood vanity. Outside, the fenced yard, and newer shed extend the living space offering potential for a small garden, quiet gatherings, or simply time spent outdoors in the heart of the city. Within easy walking distance are neighbourhood landmarks like Daughters General Store, Elm Café, Pizza Monster, and Skeleton Park. Downtown, the waterfront, and the Waaban Crossing to CFB Kingston and the east end are minutes away. For those looking for a home that values both character and livability in a neighbourhood where community and creativity intersect 500 Barrie Street offers a rare opportunity. (id:50886)
Open House
This property has open houses!
2:00 pm
Ends at:4:00 pm
Property Details
| MLS® Number | X12141127 |
| Property Type | Single Family |
| Community Name | 22 - East of Sir John A. Blvd |
| Amenities Near By | Hospital, Park, Place Of Worship, Public Transit, Schools |
| Equipment Type | Water Heater - Tankless |
| Features | Flat Site |
| Parking Space Total | 2 |
| Rental Equipment Type | Water Heater - Tankless |
| Structure | Deck, Porch, Shed |
Building
| Bathroom Total | 1 |
| Bedrooms Above Ground | 3 |
| Bedrooms Total | 3 |
| Age | 100+ Years |
| Appliances | Water Heater, Dishwasher, Dryer, Stove, Washer, Refrigerator |
| Basement Type | Crawl Space |
| Construction Style Attachment | Semi-detached |
| Cooling Type | Central Air Conditioning |
| Exterior Finish | Aluminum Siding |
| Foundation Type | Stone |
| Heating Fuel | Natural Gas |
| Heating Type | Forced Air |
| Stories Total | 2 |
| Size Interior | 1,100 - 1,500 Ft2 |
| Type | House |
| Utility Water | Municipal Water |
Parking
| No Garage |
Land
| Acreage | No |
| Land Amenities | Hospital, Park, Place Of Worship, Public Transit, Schools |
| Sewer | Sanitary Sewer |
| Size Depth | 68 Ft ,2 In |
| Size Frontage | 27 Ft ,2 In |
| Size Irregular | 27.2 X 68.2 Ft |
| Size Total Text | 27.2 X 68.2 Ft |
Rooms
| Level | Type | Length | Width | Dimensions |
|---|---|---|---|---|
| Second Level | Primary Bedroom | 3.49 m | 3.59 m | 3.49 m x 3.59 m |
| Second Level | Bedroom 2 | 3.21 m | 3.87 m | 3.21 m x 3.87 m |
| Second Level | Bedroom 3 | 2.55 m | 2.83 m | 2.55 m x 2.83 m |
| Second Level | Bathroom | 3.38 m | 2.42 m | 3.38 m x 2.42 m |
| Main Level | Dining Room | 5.26 m | 2.96 m | 5.26 m x 2.96 m |
| Main Level | Kitchen | 3.44 m | 3.54 m | 3.44 m x 3.54 m |
| Main Level | Living Room | 3.33 m | 3.32 m | 3.33 m x 3.32 m |
Contact Us
Contact us for more information
Jacob Caldwell
Salesperson
www.re-k.ca/
7-640 Cataraqui Woods Drive
Kingston, Ontario K7P 2Y5
(613) 384-1200
www.discoverroyallepage.ca/
Anne Caldwell
Salesperson
re-k.ca/
itsyourmoveygk/
7-640 Cataraqui Woods Drive
Kingston, Ontario K7P 2Y5
(613) 384-1200
www.discoverroyallepage.ca/





















































