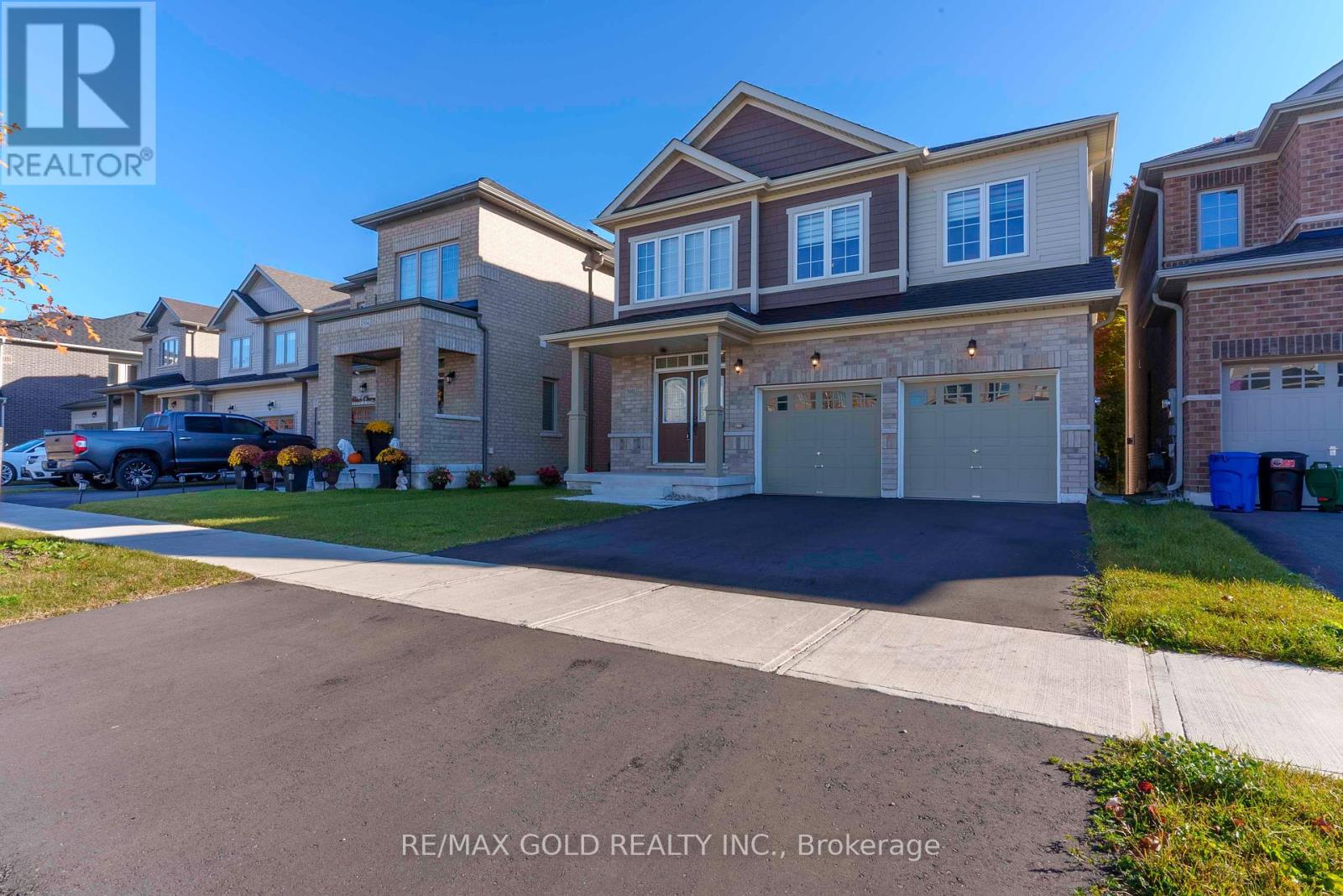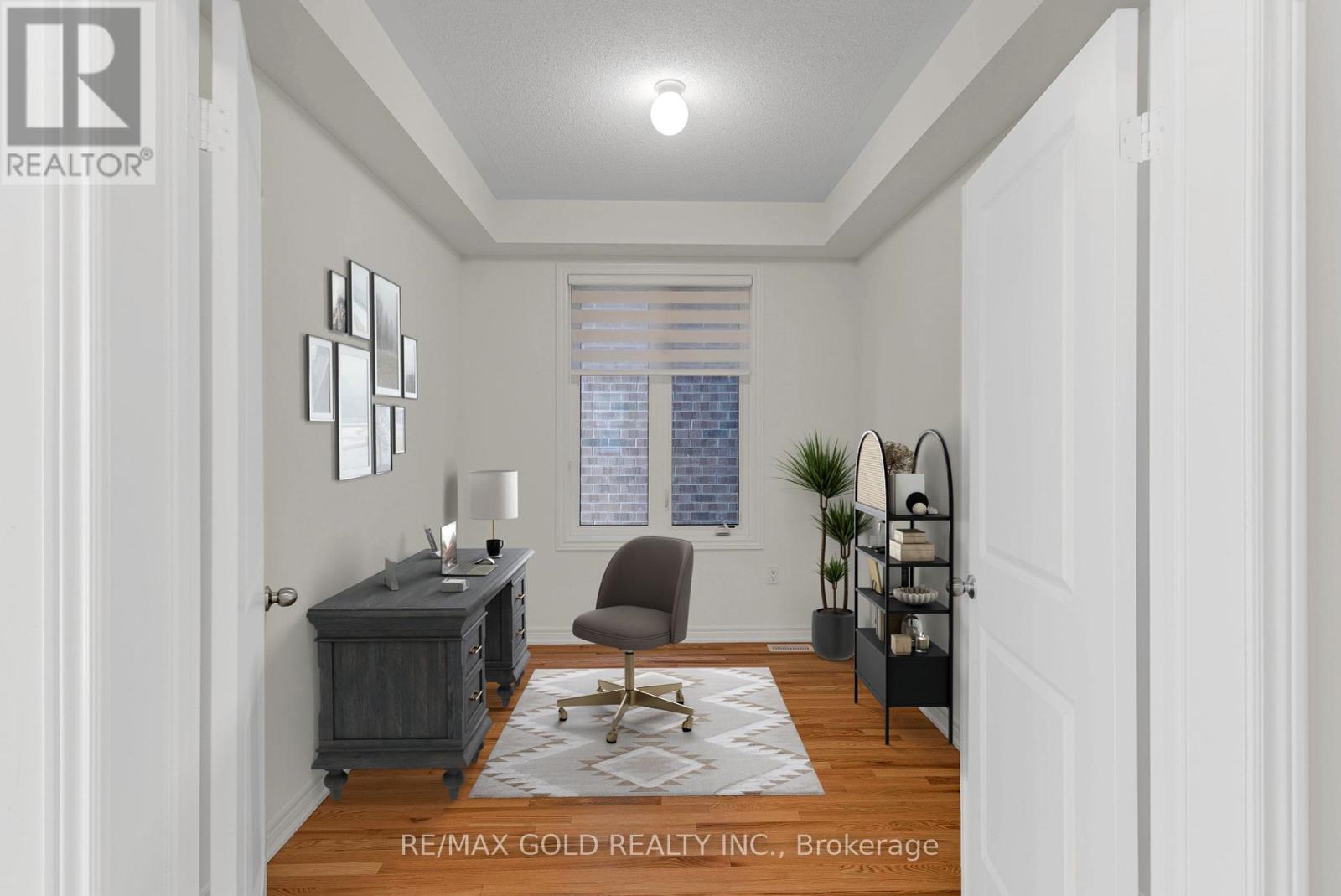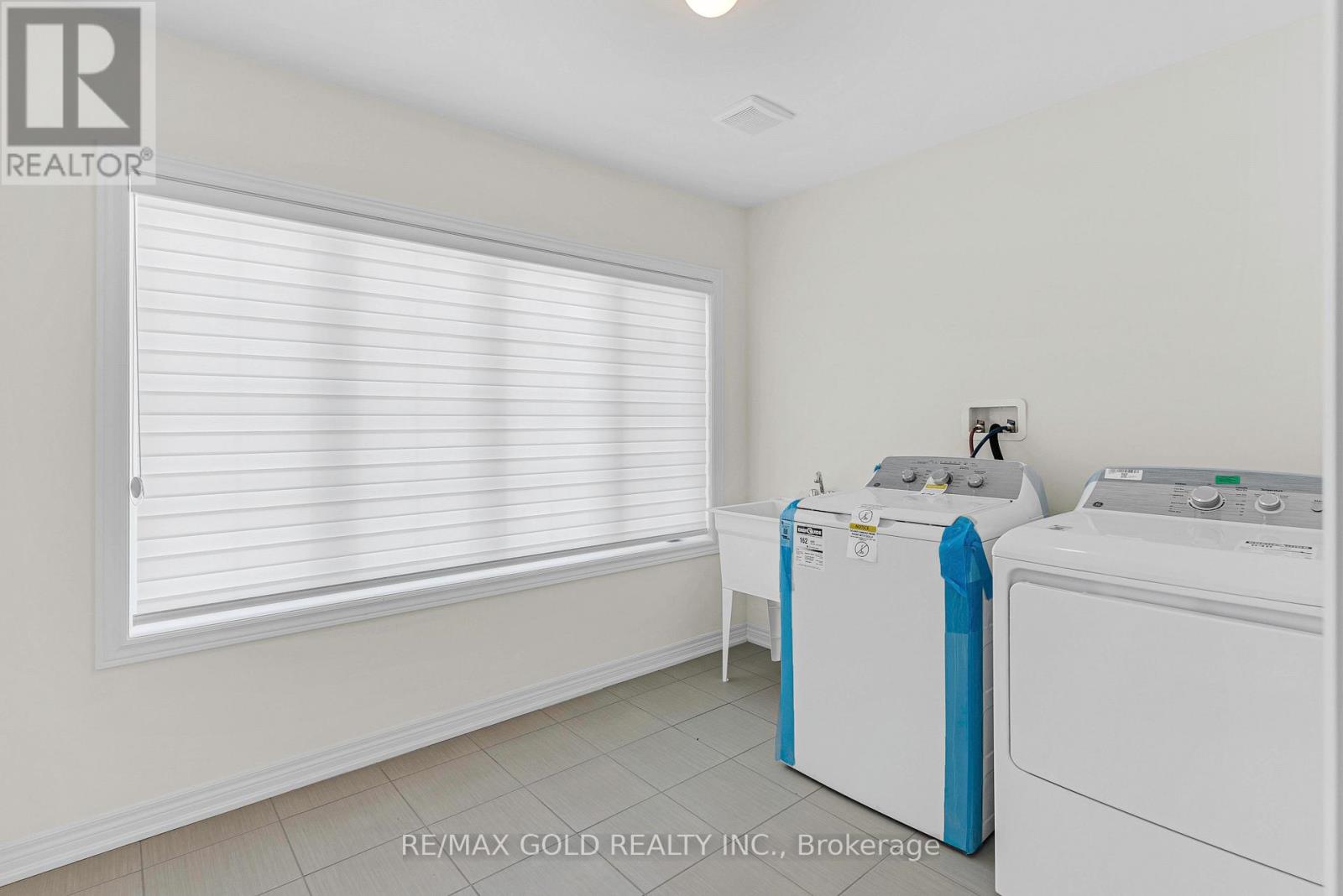500 Black Cherry Crescent Shelburne, Ontario L9V 1Y3
$1,225,000
Welcome to a Ravine Lot With Stunning Views! The house features approx 2900 square feet of sheer luxury living, Double front door entry, Side Entrance Leading to Basement, A flex Den / Office / Childs play room on main floor ,Upgraded hardwood flooring, 9' main floor ceiling, oak staircase, Gas fireplace, upgraded kitchen and 2nd Floor Laundry with big windows for lots of natural light. New Upgraded stainless steel appliances. open concept floor plan, family sized kitchen combined with breakfast area. Steps away from amenities, Coffee Shops, Grocery Shops, LCBO and More....Tarion Warranty..... Some pics are digitally staged. **** EXTRAS **** New stainless steel fridge, stove, dishwasher. Front loading whirlpool washer and dryer. (id:50886)
Property Details
| MLS® Number | X9508054 |
| Property Type | Single Family |
| Community Name | Shelburne |
| Features | Ravine, Conservation/green Belt |
| ParkingSpaceTotal | 4 |
Building
| BathroomTotal | 4 |
| BedroomsAboveGround | 4 |
| BedroomsTotal | 4 |
| BasementDevelopment | Unfinished |
| BasementFeatures | Separate Entrance |
| BasementType | N/a (unfinished) |
| ConstructionStyleAttachment | Detached |
| ExteriorFinish | Brick |
| FireplacePresent | Yes |
| FlooringType | Ceramic, Hardwood, Carpeted |
| FoundationType | Brick |
| HalfBathTotal | 1 |
| HeatingFuel | Natural Gas |
| HeatingType | Forced Air |
| StoriesTotal | 2 |
| SizeInterior | 2499.9795 - 2999.975 Sqft |
| Type | House |
| UtilityWater | Municipal Water |
Parking
| Garage |
Land
| Acreage | No |
| Sewer | Sanitary Sewer |
| SizeDepth | 110 Ft ,8 In |
| SizeFrontage | 36 Ft ,1 In |
| SizeIrregular | 36.1 X 110.7 Ft |
| SizeTotalText | 36.1 X 110.7 Ft |
Rooms
| Level | Type | Length | Width | Dimensions |
|---|---|---|---|---|
| Second Level | Laundry Room | 2.4 m | 3 m | 2.4 m x 3 m |
| Second Level | Primary Bedroom | 4.12 m | 5.49 m | 4.12 m x 5.49 m |
| Second Level | Bedroom 2 | 3.35 m | 3.5 m | 3.35 m x 3.5 m |
| Second Level | Bedroom 3 | 3.6 m | 5.37 m | 3.6 m x 5.37 m |
| Second Level | Bedroom 4 | 3.08 m | 4.42 m | 3.08 m x 4.42 m |
| Main Level | Kitchen | 4.42 m | 4.85 m | 4.42 m x 4.85 m |
| Main Level | Family Room | 3.87 m | 5.64 m | 3.87 m x 5.64 m |
| Main Level | Dining Room | 4.85 m | 6.1 m | 4.85 m x 6.1 m |
| Main Level | Living Room | 4.85 m | 6.1 m | 4.85 m x 6.1 m |
| Main Level | Study | 2.56 m | 3.2 m | 2.56 m x 3.2 m |
https://www.realtor.ca/real-estate/27573876/500-black-cherry-crescent-shelburne-shelburne
Interested?
Contact us for more information
Ken Kochar
Broker
2720 North Park Drive #201
Brampton, Ontario L6S 0E9















































