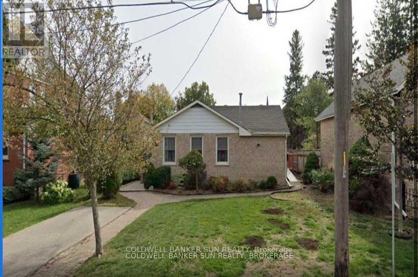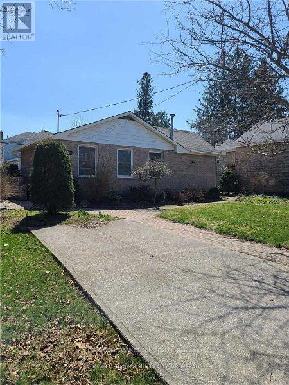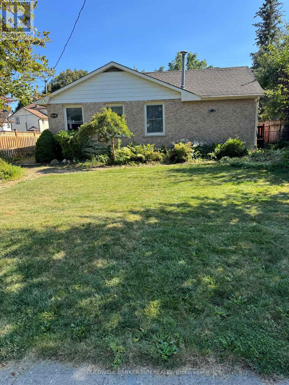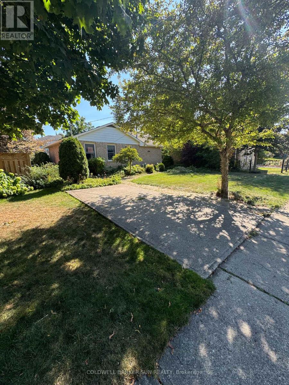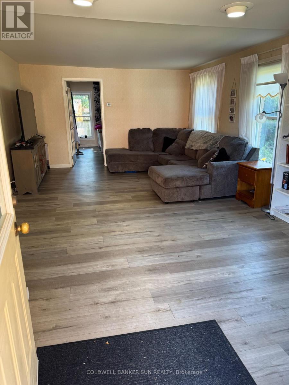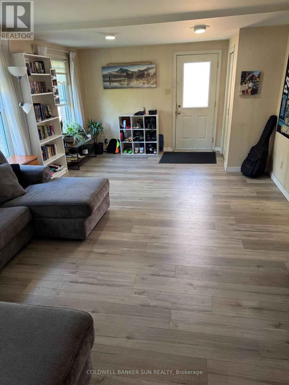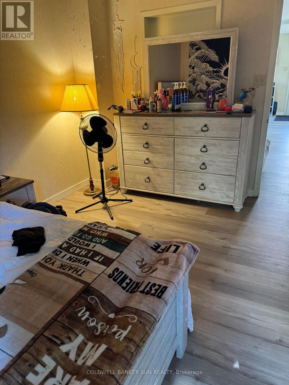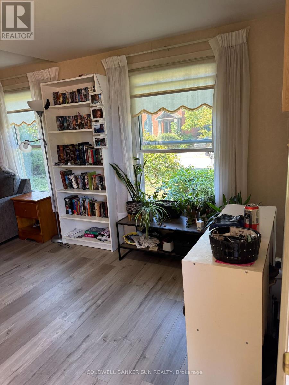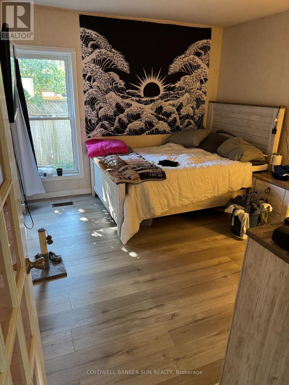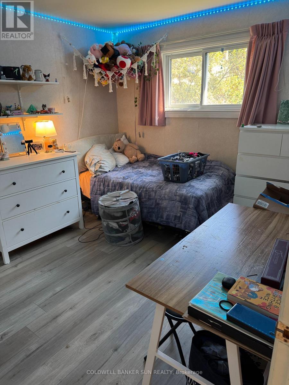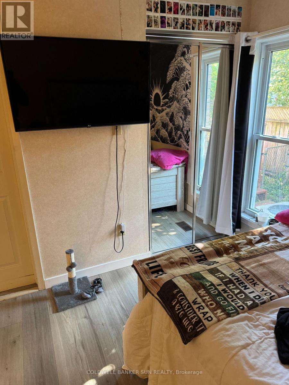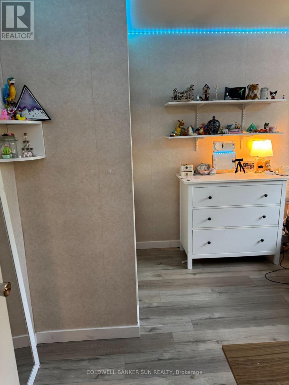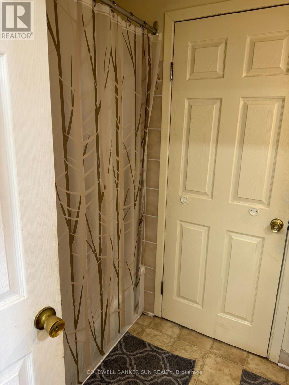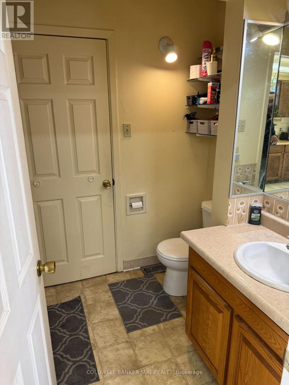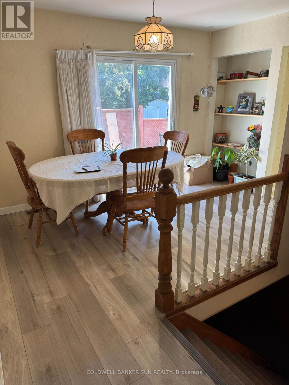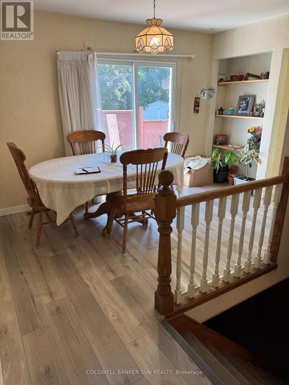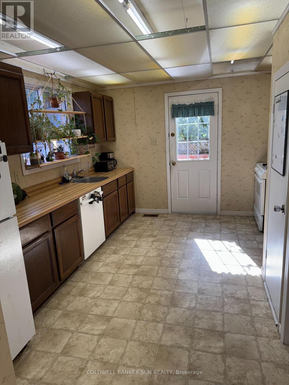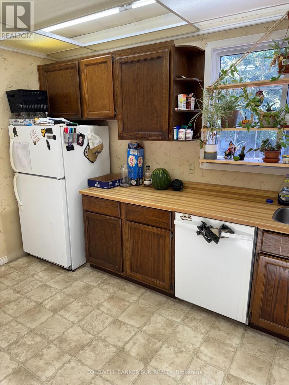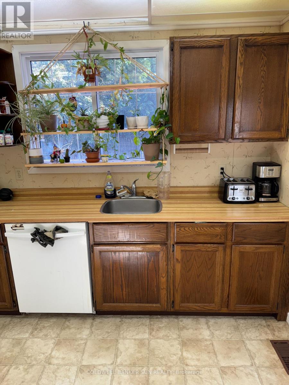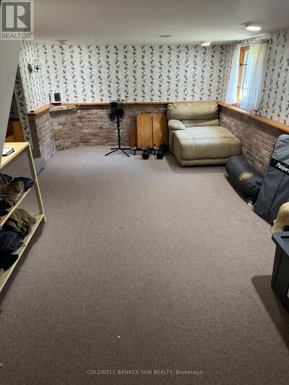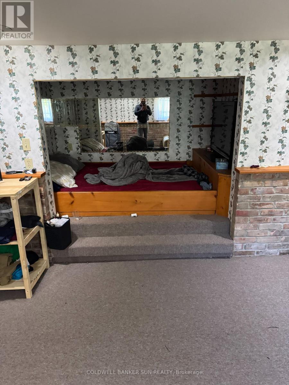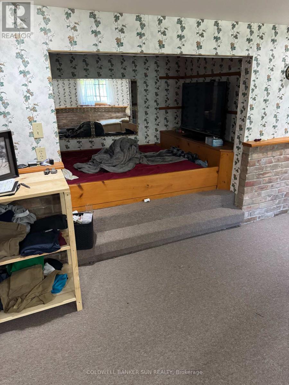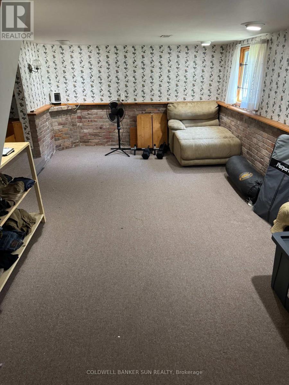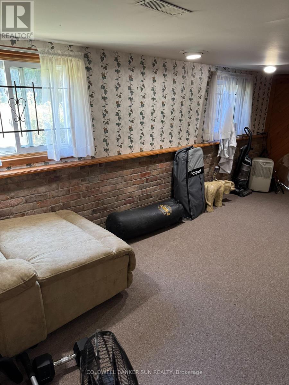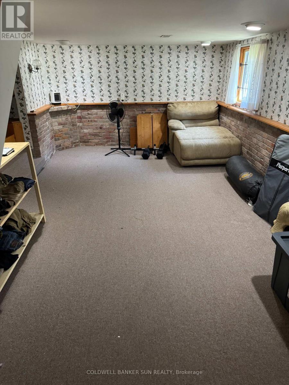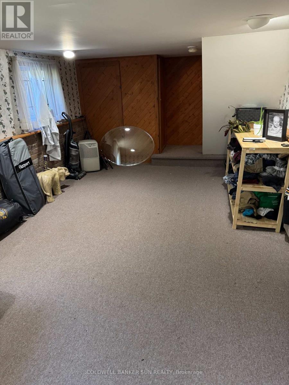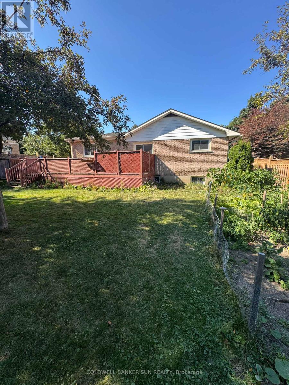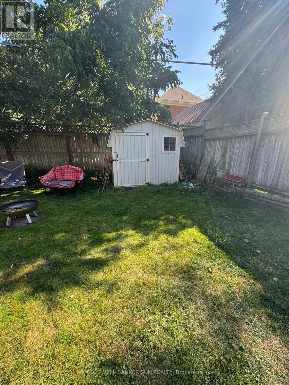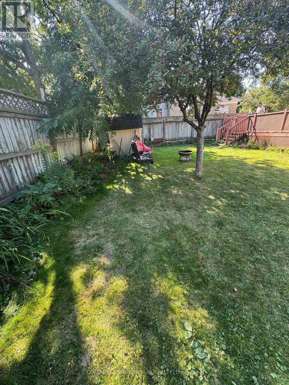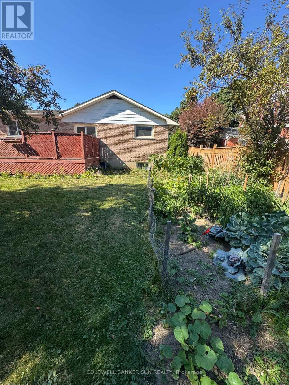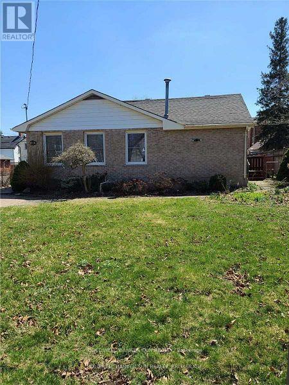500 Canterbury Street Woodstock, Ontario N4S 4K7
$2,300 Monthly
Charming Detached Home on a Large Lot**Welcome to this fully detached 2 bedroom, 1bath home situated on a spacious lot in a highly desirable location. This property features a carpet-free interior, a bright and functional layout, and a walkout to a huge patio perfect for entertaining or relaxing outdoors. A finished bunk space in the basement has been used as an additional bedroom, offering extra flexibility for guests or family. Enjoy the convenience of being within walking distance to downtown, with shops, restaurants, and amenities just steps away. An excellent opportunity for first-time buyers, downsizers, or investors looking for a prime location. Buyer Or Buyer's Agent To Verify All The Measurement. (id:50886)
Property Details
| MLS® Number | X12379582 |
| Property Type | Single Family |
| Community Name | Woodstock - North |
| Features | Irregular Lot Size, Sump Pump |
| Parking Space Total | 1 |
| View Type | View |
Building
| Bathroom Total | 1 |
| Bedrooms Above Ground | 2 |
| Bedrooms Total | 2 |
| Age | 31 To 50 Years |
| Appliances | Water Heater, Dishwasher, Dryer, Stove, Washer, Refrigerator |
| Architectural Style | Bungalow |
| Basement Development | Finished |
| Basement Type | N/a (finished) |
| Construction Style Attachment | Detached |
| Cooling Type | Central Air Conditioning |
| Exterior Finish | Brick |
| Foundation Type | Brick, Concrete |
| Heating Fuel | Natural Gas |
| Heating Type | Forced Air |
| Stories Total | 1 |
| Size Interior | 700 - 1,100 Ft2 |
| Type | House |
| Utility Water | Municipal Water, Unknown |
Parking
| No Garage |
Land
| Acreage | No |
| Sewer | Sanitary Sewer |
| Size Depth | 100 Ft |
| Size Frontage | 55 Ft ,2 In |
| Size Irregular | 55.2 X 100 Ft |
| Size Total Text | 55.2 X 100 Ft |
Rooms
| Level | Type | Length | Width | Dimensions |
|---|---|---|---|---|
| Basement | Great Room | 7.01 m | 4.27 m | 7.01 m x 4.27 m |
| Main Level | Great Room | 6.7 m | 4.26 m | 6.7 m x 4.26 m |
| Main Level | Bedroom | 4.26 m | 3.66 m | 4.26 m x 3.66 m |
| Main Level | Bedroom 2 | 3.66 m | 3.66 m | 3.66 m x 3.66 m |
| Main Level | Dining Room | 4.27 m | 3.65 m | 4.27 m x 3.65 m |
| Main Level | Bathroom | 2 m | 2.6 m | 2 m x 2.6 m |
| Main Level | Kitchen | 4.89 m | 3.67 m | 4.89 m x 3.67 m |
Utilities
| Cable | Available |
| Electricity | Available |
| Sewer | Available |
Contact Us
Contact us for more information
Sukh Chatha
Broker
(416) 725-7854
sukhchatha.com/
1200 Derry Road Unit #7
Mississauga, Ontario L5T 0B3
(905) 670-4455
(905) 670-4466
www.cbsunrealty.com/

