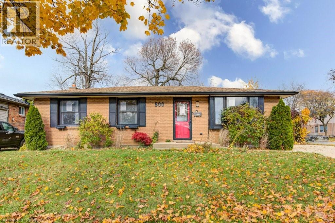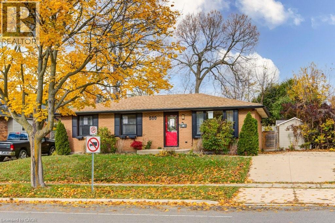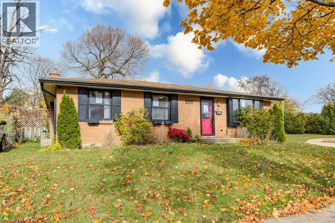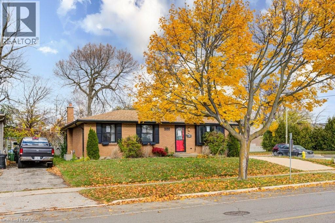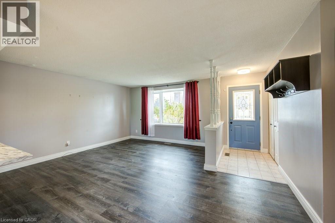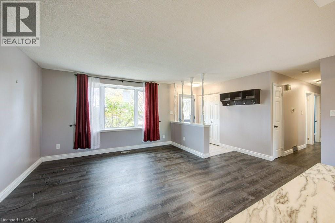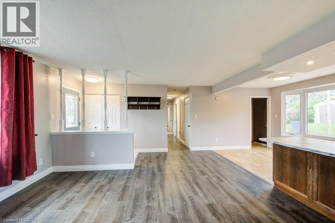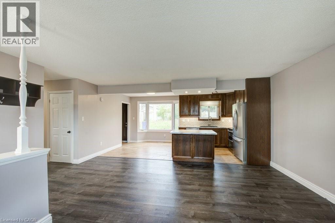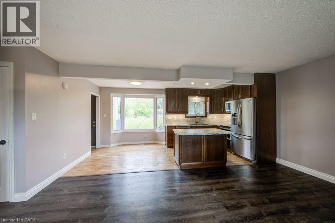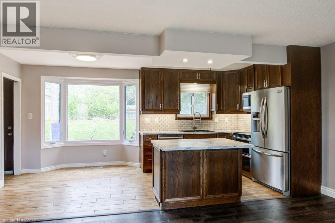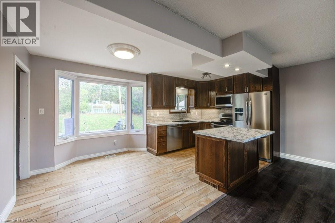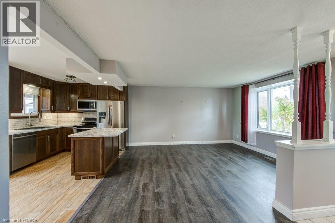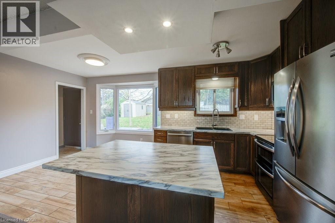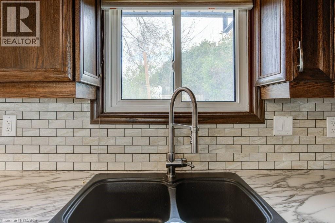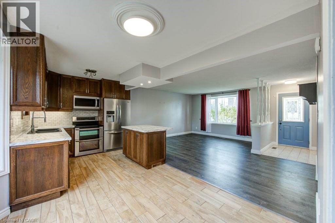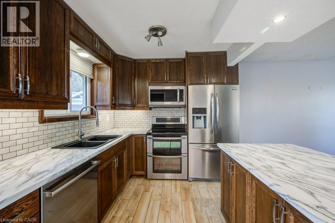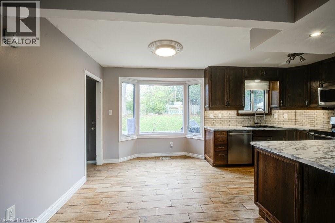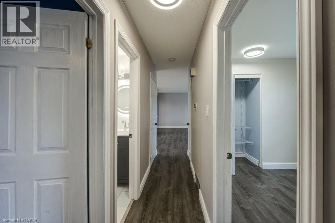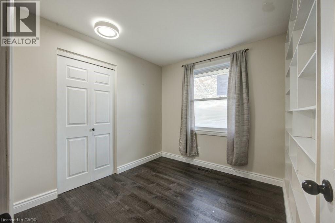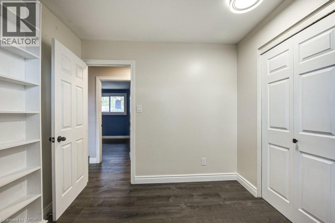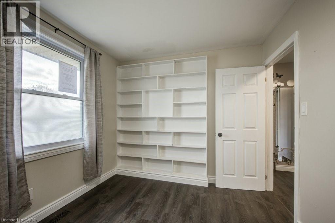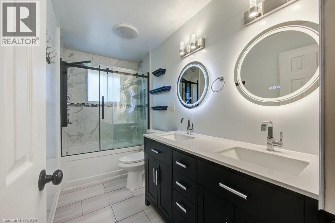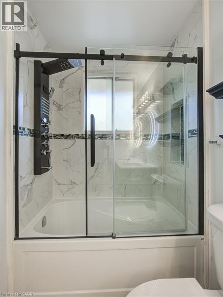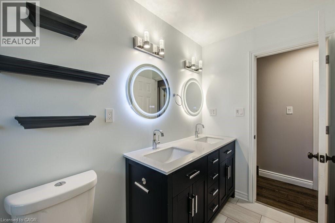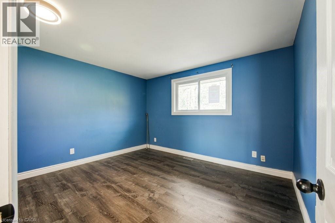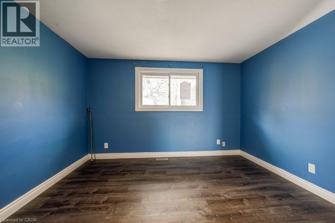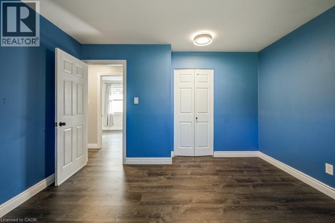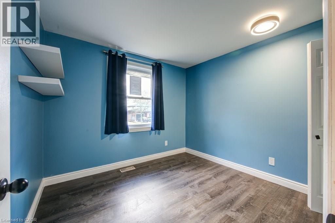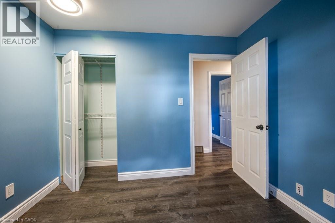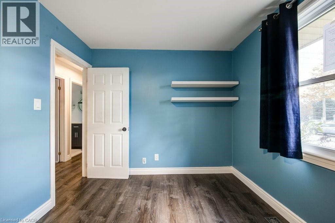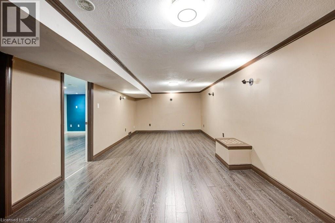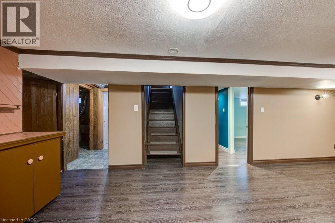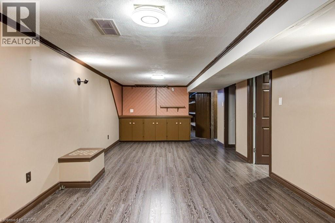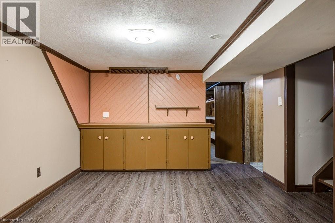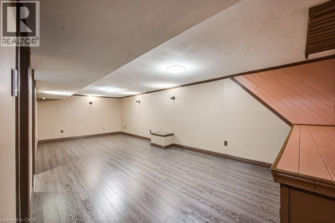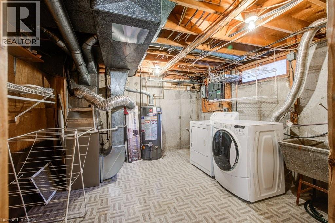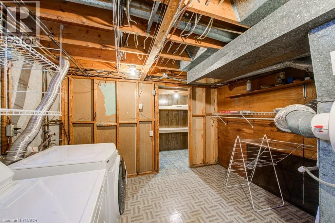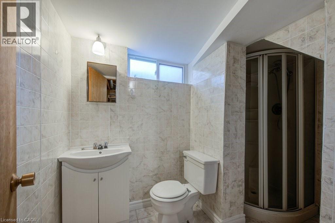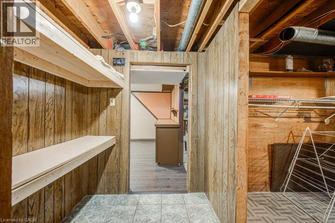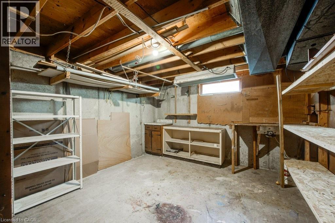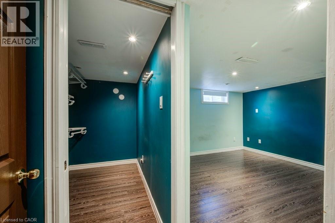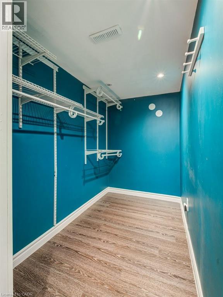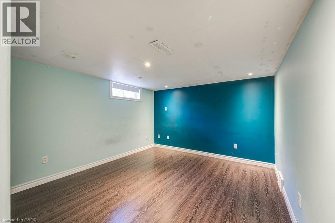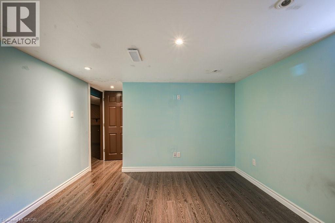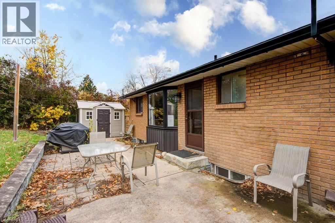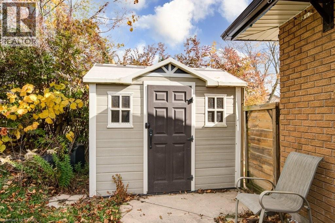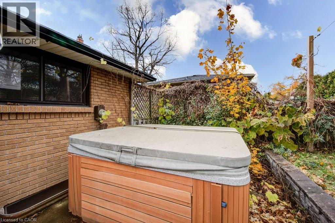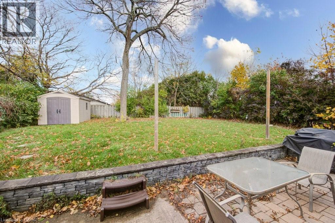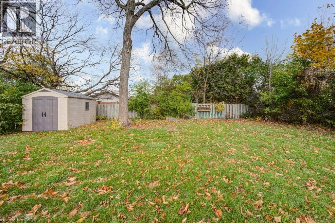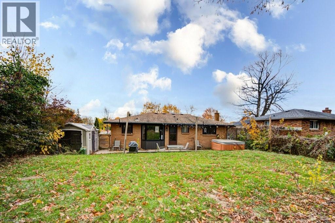500 Ferndale Avenue London, Ontario N6C 2Z1
$529,000
Welcome to 500 Ferndale Ave, an updated 3+1-bedroom, 2-bath bungalow nestled in desirable South London. Step inside to discover a bright and open-concept main level featuring a spacious living and dining area with new flooring throughout. The modern kitchen is sure to impress with updated cabinetry, a central island, new porcelain tile flooring, and stainless steel appliances — perfect for everyday living and entertaining. The main floor also offers three bedrooms and a stunning 5-piece bathroom complete with fog-free mirrors and built-in fan speakers for a touch of luxury. The lower level expands your living space with an additional bedroom featuring a walk-in closet, a 3-piece bath, a large recreation room with a bar area, and abundant storage. Outside, enjoy a private, fully fenced backyard with a relaxing patio and hot tub. The private concrete double driveway provides ample parking. Move-in ready and full of thoughtful updates, this charming home offers comfort, style, and functionality in one perfect package. Don’t miss your chance to make it yours! (id:50886)
Property Details
| MLS® Number | 40786475 |
| Property Type | Single Family |
| Amenities Near By | Golf Nearby, Hospital, Park, Place Of Worship, Playground, Public Transit, Schools, Shopping |
| Community Features | School Bus |
| Equipment Type | Water Heater |
| Features | Paved Driveway |
| Parking Space Total | 4 |
| Rental Equipment Type | Water Heater |
| Structure | Shed |
Building
| Bathroom Total | 2 |
| Bedrooms Above Ground | 3 |
| Bedrooms Below Ground | 1 |
| Bedrooms Total | 4 |
| Appliances | Dishwasher, Dryer, Refrigerator, Stove, Washer, Microwave Built-in, Hot Tub |
| Architectural Style | Bungalow |
| Basement Development | Finished |
| Basement Type | Full (finished) |
| Construction Style Attachment | Detached |
| Cooling Type | Central Air Conditioning |
| Exterior Finish | Brick |
| Heating Fuel | Natural Gas |
| Heating Type | Forced Air |
| Stories Total | 1 |
| Size Interior | 2,018 Ft2 |
| Type | House |
| Utility Water | Municipal Water |
Land
| Acreage | No |
| Fence Type | Fence |
| Land Amenities | Golf Nearby, Hospital, Park, Place Of Worship, Playground, Public Transit, Schools, Shopping |
| Sewer | Municipal Sewage System |
| Size Depth | 100 Ft |
| Size Frontage | 65 Ft |
| Size Total Text | Under 1/2 Acre |
| Zoning Description | R1.4 |
Rooms
| Level | Type | Length | Width | Dimensions |
|---|---|---|---|---|
| Basement | Storage | 11'9'' x 13'0'' | ||
| Basement | 3pc Bathroom | Measurements not available | ||
| Basement | Bedroom | 11'2'' x 16'11'' | ||
| Basement | Recreation Room | 12'8'' x 20'8'' | ||
| Main Level | 5pc Bathroom | Measurements not available | ||
| Main Level | Bedroom | 9'1'' x 8'9'' | ||
| Main Level | Bedroom | 8'11'' x 10'0'' | ||
| Main Level | Primary Bedroom | 12'0'' x 12'7'' | ||
| Main Level | Dining Room | 10'0'' x 8'5'' | ||
| Main Level | Kitchen | 8'8'' x 9'1'' | ||
| Main Level | Living Room | 14'11'' x 17'6'' |
https://www.realtor.ca/real-estate/29080732/500-ferndale-avenue-london
Contact Us
Contact us for more information
Lee S. Quaile
Broker of Record
(519) 885-1251
www.chestnutparkwest.com/
www.linkedin.com/in/leequaile/
twitter.com/InvestingInKW
www.instagram.com/lee.quaile/
75 King Street South Unit 50a
Waterloo, Ontario N2J 1P2
(519) 804-7200
(519) 885-1251
chestnutparkwest.com/
Debbie Tsintaris
Salesperson
(519) 885-1251
debbietsintaris.com/
ca.linkedin.com/in/debbie-tsintaris-28ab211b9
www.instagram.com/debbietsintaris/
75 King Street South Unit 50
Waterloo, Ontario N2J 1P2
(519) 804-7200
(519) 885-1251
www.chestnutparkwest.com/
www.facebook.com/ChestnutParkWest
www.instagram.com/chestnutprkwest/

