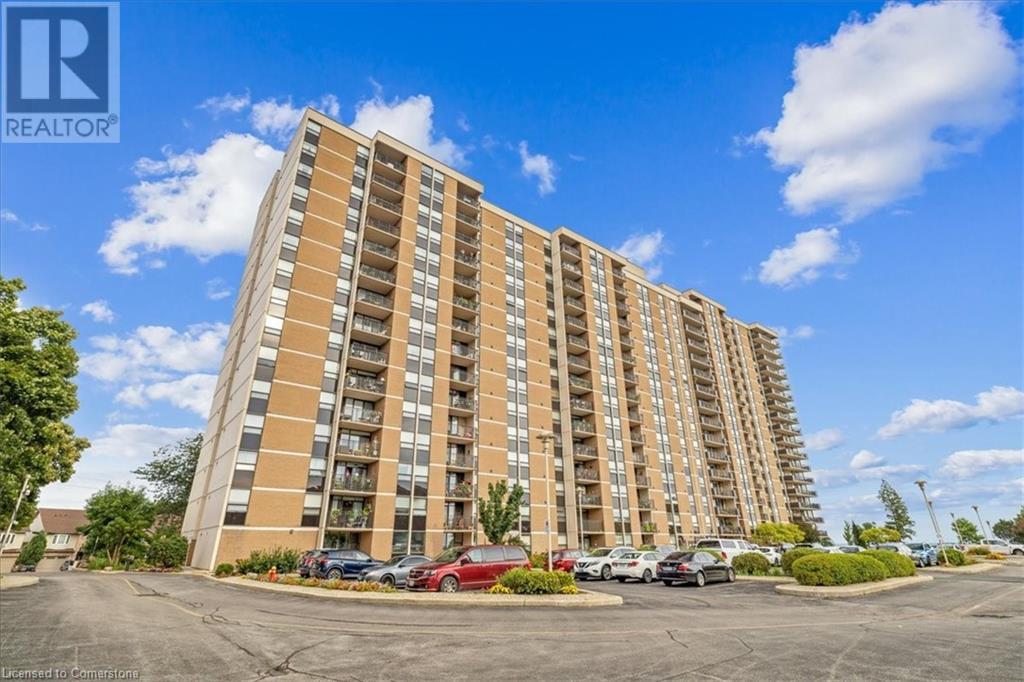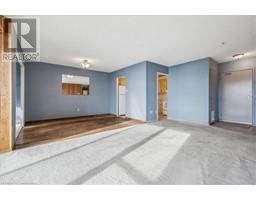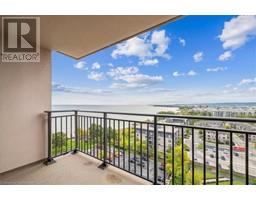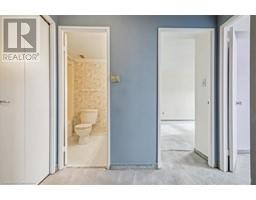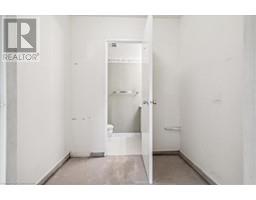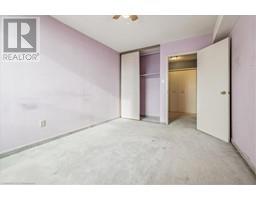500 Green Road Unit# 1411 Stoney Creek, Ontario L8E 3M6
$494,900Maintenance, Insurance, Heat, Electricity, Parking
$932.29 Monthly
Maintenance, Insurance, Heat, Electricity, Parking
$932.29 MonthlyPrime location! Amazing views, resort-style living, steps away from the shores of Lake Ontario. This condo boasts numerous amenities; Where every room offers majestic and peaceful views from the large balcony, outdoor BBQs, In-ground pool and in-suite laundry. The primary suite equipped with a walk through closet and its own 2 piece ensuite, spacious kitchen equipped with a dining area. This unit additionally has 1 underground parking space and 1 storage/locker space. Enjoy the serene and peaceful sought after location. (id:50886)
Property Details
| MLS® Number | 40655159 |
| Property Type | Single Family |
| CommunityFeatures | Quiet Area |
| Features | Balcony |
| ParkingSpaceTotal | 2 |
| StorageType | Locker |
| ViewType | Direct Water View |
| WaterFrontType | Waterfront |
Building
| BathroomTotal | 2 |
| BedroomsAboveGround | 2 |
| BedroomsBelowGround | 1 |
| BedroomsTotal | 3 |
| Amenities | Party Room |
| BasementType | None |
| ConstructedDate | 1977 |
| ConstructionStyleAttachment | Attached |
| CoolingType | Central Air Conditioning |
| ExteriorFinish | Brick |
| HalfBathTotal | 2 |
| HeatingFuel | Electric |
| StoriesTotal | 1 |
| SizeInterior | 1105 Sqft |
| Type | Apartment |
| UtilityWater | Municipal Water |
Parking
| Underground |
Land
| Acreage | No |
| Sewer | Municipal Sewage System |
| SizeTotalText | Under 1/2 Acre |
| SurfaceWater | Lake |
| ZoningDescription | Residential |
Rooms
| Level | Type | Length | Width | Dimensions |
|---|---|---|---|---|
| Main Level | Laundry Room | Measurements not available | ||
| Main Level | Bedroom | 11'1'' x 9'1'' | ||
| Main Level | Primary Bedroom | 18'1'' x 11'1'' | ||
| Main Level | Den | 9'1'' x 9'4'' | ||
| Main Level | Living Room | 22'3'' x 11'3'' | ||
| Main Level | Dining Room | 12'1'' x 9'1'' | ||
| Main Level | Kitchen | 9'1'' x 9'1'' | ||
| Main Level | 2pc Bathroom | Measurements not available | ||
| Main Level | 1pc Bathroom | Measurements not available |
https://www.realtor.ca/real-estate/27483159/500-green-road-unit-1411-stoney-creek
Interested?
Contact us for more information
Deni Caruso
Salesperson
115 #8 Highway
Stoney Creek, Ontario L8G 1C1

