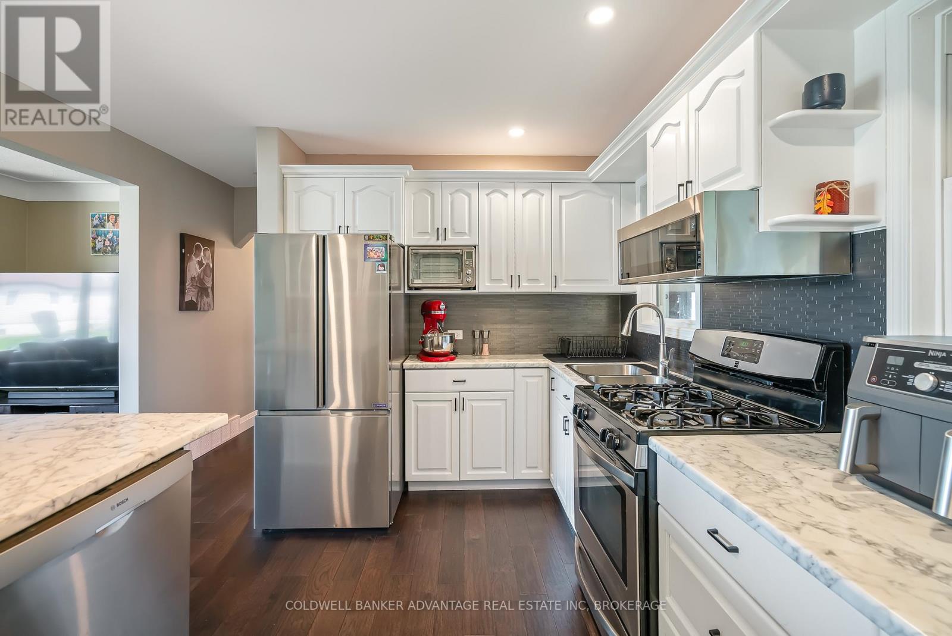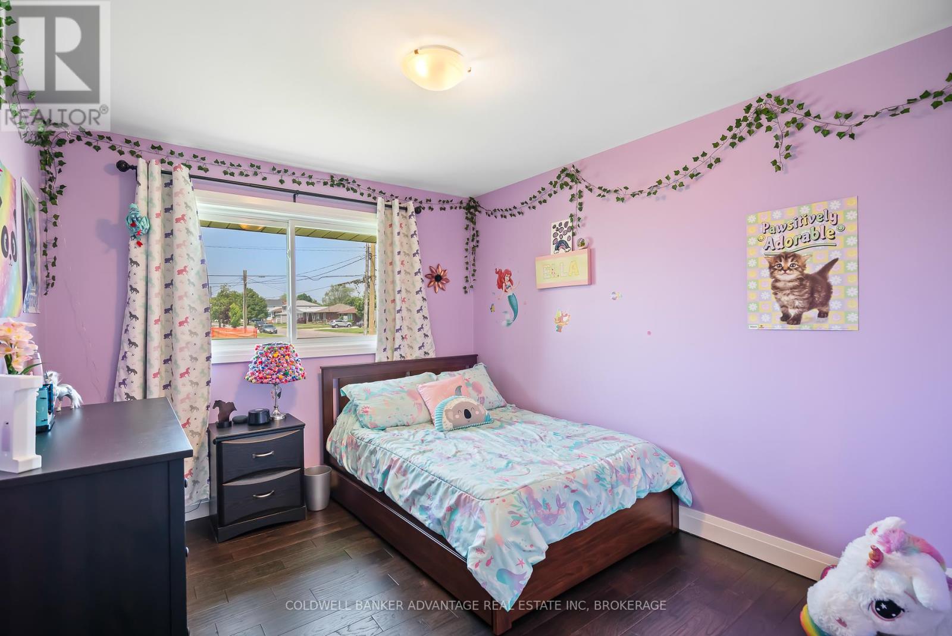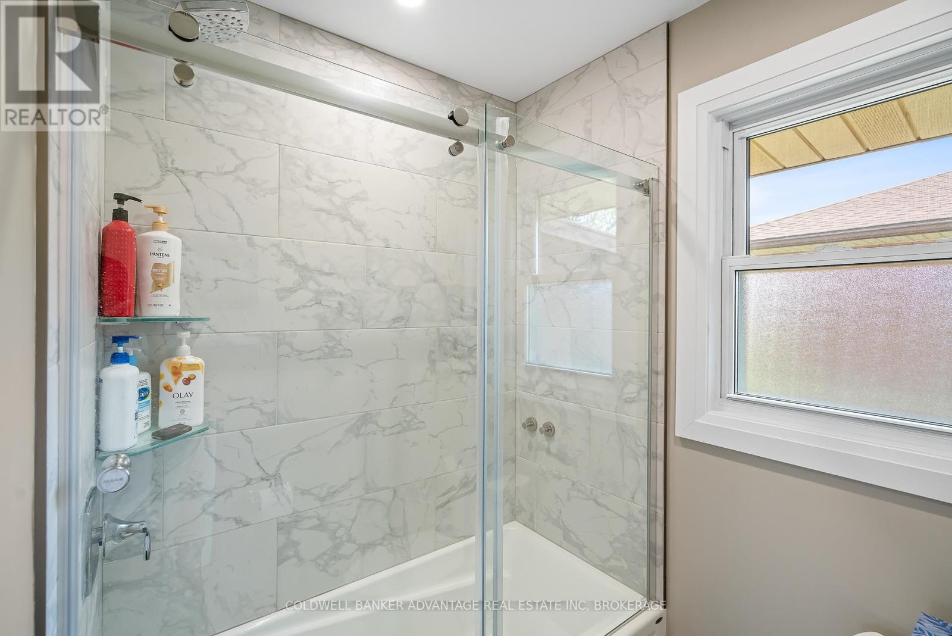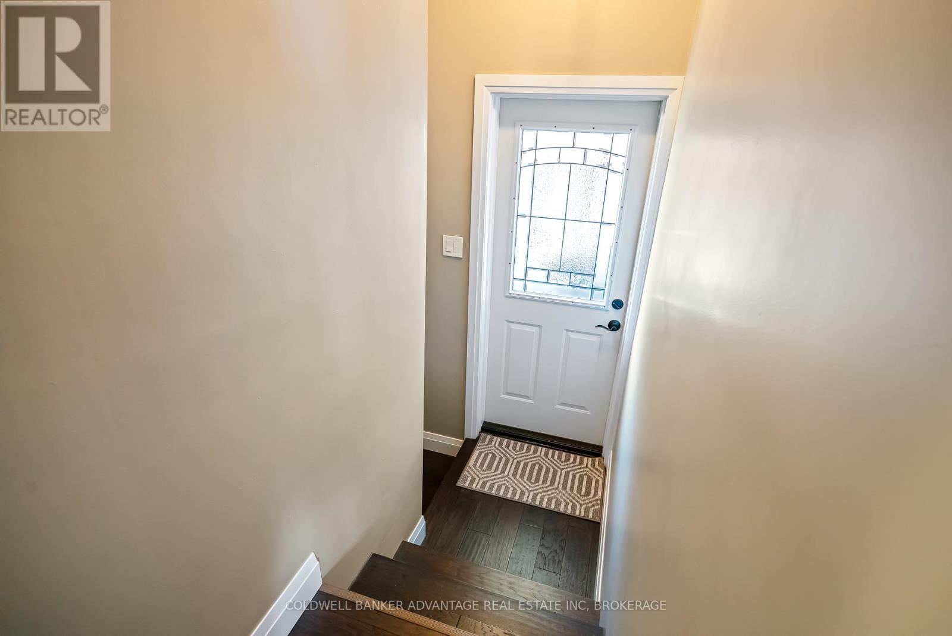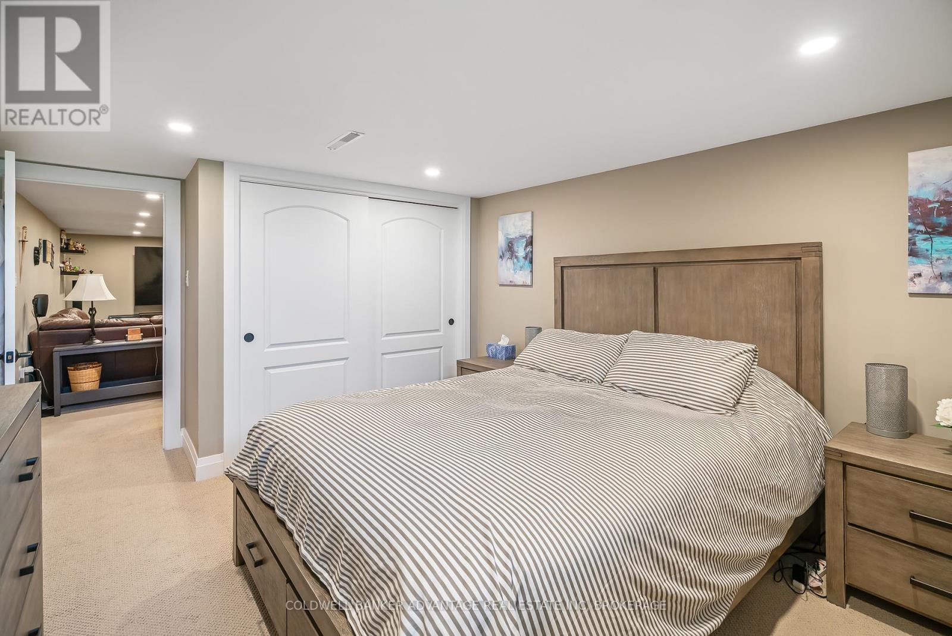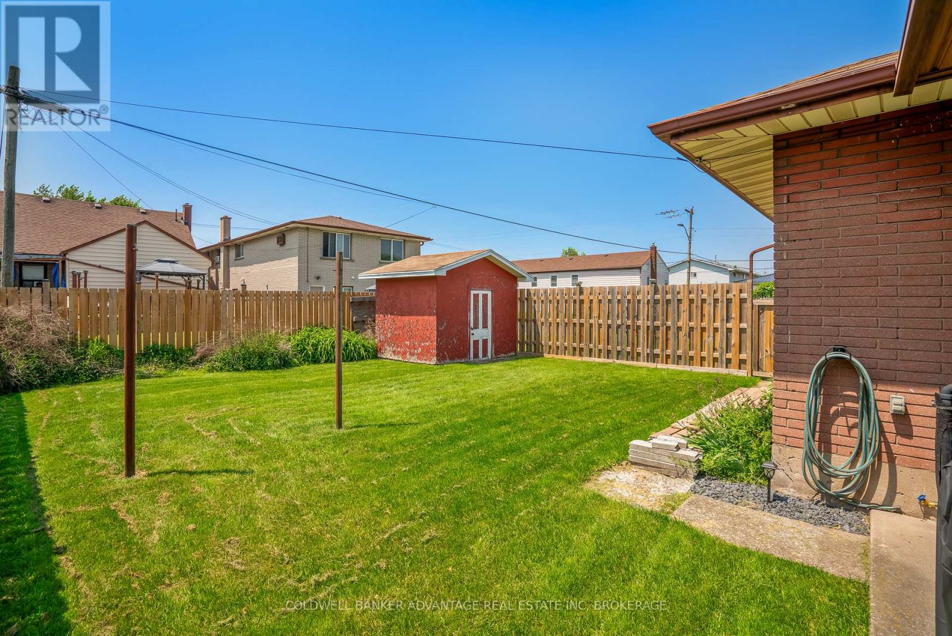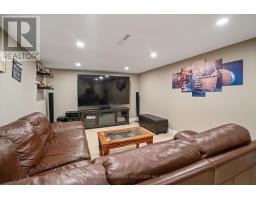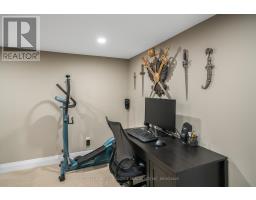500 Harrison Avenue Welland, Ontario L3B 1C7
$549,900
Super clean and move in ready! This beautifully updated brick Bungalow features over $80,000 in recent improvements. Enjoy modern finishes, including engineered hardwood floors, new interior doors, baseboards & trim, fresh paint, new light fixtures and fully renovated 4pc main bath. The stylish, renovated kitchen boasts a reconfigured layout with island, tile backsplash, new counters and pot lights, SS appliances & fresh white cabinetry. A spacious sunroom add on provides bonus living space and tons of natural light. The newly finished lower level consists of large Rec room & 4th bedroom with new premium carpeting, laundry room & storage. A separate entrance walk up provides potential for future in-law / income suite. The extra long single car garage and double asphalt drive provides ample parking. This one checks all the boxes for comfortable living and smart investing! (id:50886)
Property Details
| MLS® Number | X12201045 |
| Property Type | Single Family |
| Community Name | 773 - Lincoln/Crowland |
| Amenities Near By | Hospital, Public Transit, Schools |
| Community Features | School Bus |
| Equipment Type | Water Heater |
| Parking Space Total | 3 |
| Rental Equipment Type | Water Heater |
| Structure | Shed |
Building
| Bathroom Total | 1 |
| Bedrooms Above Ground | 3 |
| Bedrooms Below Ground | 1 |
| Bedrooms Total | 4 |
| Age | 51 To 99 Years |
| Appliances | Water Heater, Water Meter, Dishwasher, Dryer, Microwave, Stove, Washer, Refrigerator |
| Architectural Style | Bungalow |
| Basement Development | Partially Finished |
| Basement Features | Separate Entrance |
| Basement Type | N/a (partially Finished) |
| Construction Style Attachment | Detached |
| Cooling Type | Central Air Conditioning |
| Exterior Finish | Brick |
| Fire Protection | Smoke Detectors |
| Foundation Type | Block |
| Heating Fuel | Natural Gas |
| Heating Type | Forced Air |
| Stories Total | 1 |
| Size Interior | 700 - 1,100 Ft2 |
| Type | House |
| Utility Water | Municipal Water |
Parking
| Attached Garage | |
| Garage |
Land
| Acreage | No |
| Fence Type | Partially Fenced, Fenced Yard |
| Land Amenities | Hospital, Public Transit, Schools |
| Sewer | Sanitary Sewer |
| Size Depth | 60 Ft |
| Size Frontage | 104 Ft |
| Size Irregular | 104 X 60 Ft |
| Size Total Text | 104 X 60 Ft |
| Zoning Description | Rl2 |
Rooms
| Level | Type | Length | Width | Dimensions |
|---|---|---|---|---|
| Lower Level | Recreational, Games Room | 5.18 m | 3.11 m | 5.18 m x 3.11 m |
| Lower Level | Bedroom 4 | 3.66 m | 3.11 m | 3.66 m x 3.11 m |
| Lower Level | Laundry Room | 3.4 m | 3.4 m | 3.4 m x 3.4 m |
| Main Level | Living Room | 5.08 m | 3.4 m | 5.08 m x 3.4 m |
| Main Level | Kitchen | 3.55 m | 3.45 m | 3.55 m x 3.45 m |
| Main Level | Bedroom | 3.4 m | 3.04 m | 3.4 m x 3.04 m |
| Main Level | Bedroom 2 | 3.42 m | 2.2 m | 3.42 m x 2.2 m |
| Main Level | Bedroom 3 | 2.81 m | 2.2 m | 2.81 m x 2.2 m |
| Main Level | Sunroom | 7.11 m | 2.84 m | 7.11 m x 2.84 m |
Contact Us
Contact us for more information
Stewart Mceachern
Salesperson
800 Niagara Street
Welland, Ontario L3C 7L7
(905) 788-3232
www.coldwellbankeradvantage.ca/












