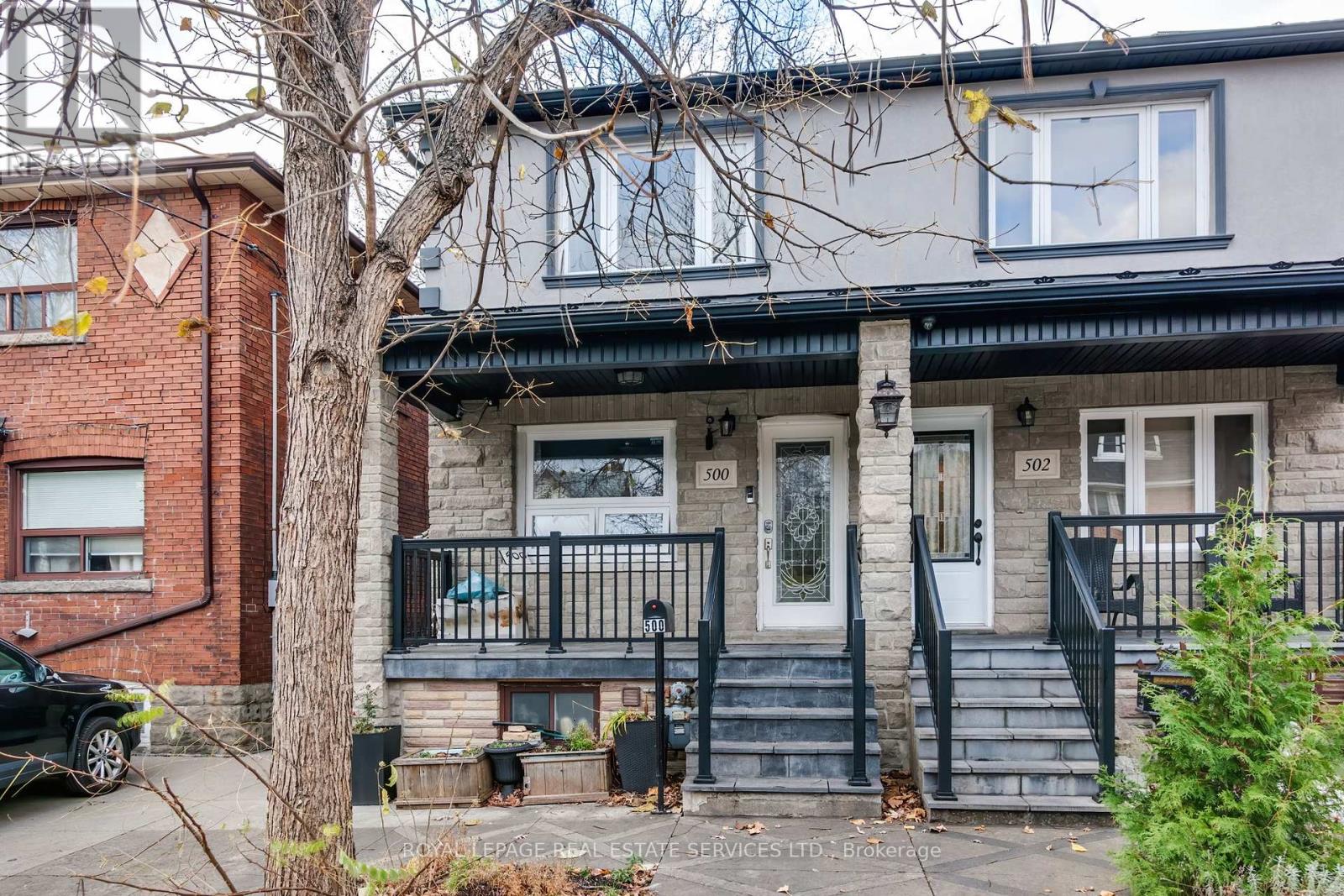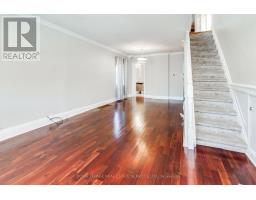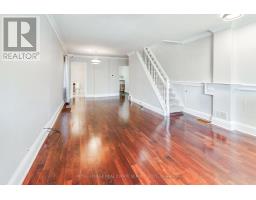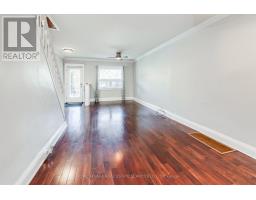500 Lauder Avenue Toronto, Ontario M6E 3J4
$3,000 Monthly
Excellent Home In Oakwood Village. This 3 Bedroom, 3 Bathroom Home Includes All Utilities & Is Laid Out Over 2 Floors With A Partial Portion Of The Lower Level. Main Floor Features Hardwood Flooring Throughout, A Large Living/Dining Area, 2PC Powder Room & Separate Kitchen With Stainless Steel Appliances, Heated Flooring & Walk-Out To Deck. Upper Level Includes 3 Bedrooms & 4PC Bath. Portion Of Lower Level Strictly For Upper Tenants Use As Well With Ensuite Laundry & Additional 4PC. 1 Front Driveway Parking Space Included. **** EXTRAS **** Great Location. Conveniently Located Steps To Dufferin St, Public Transit, Parks & Many Schools. (id:50886)
Property Details
| MLS® Number | C11249559 |
| Property Type | Single Family |
| Community Name | Oakwood Village |
| AmenitiesNearBy | Schools, Public Transit, Park |
| CommunityFeatures | Community Centre |
| Features | Carpet Free |
| ParkingSpaceTotal | 1 |
| Structure | Deck, Porch |
Building
| BathroomTotal | 3 |
| BedroomsAboveGround | 3 |
| BedroomsTotal | 3 |
| Appliances | Oven - Built-in, Dishwasher, Dryer, Microwave, Refrigerator, Stove, Washer |
| BasementFeatures | Apartment In Basement |
| BasementType | Partial |
| ConstructionStyleAttachment | Semi-detached |
| CoolingType | Central Air Conditioning |
| ExteriorFinish | Brick |
| FlooringType | Hardwood, Tile |
| FoundationType | Unknown |
| HalfBathTotal | 1 |
| HeatingFuel | Natural Gas |
| HeatingType | Forced Air |
| StoriesTotal | 2 |
| SizeInterior | 1099.9909 - 1499.9875 Sqft |
| Type | House |
| UtilityWater | Municipal Water |
Parking
| Detached Garage |
Land
| Acreage | No |
| LandAmenities | Schools, Public Transit, Park |
| Sewer | Sanitary Sewer |
| SizeDepth | 118 Ft |
| SizeFrontage | 17 Ft |
| SizeIrregular | 17 X 118 Ft |
| SizeTotalText | 17 X 118 Ft |
Rooms
| Level | Type | Length | Width | Dimensions |
|---|---|---|---|---|
| Second Level | Primary Bedroom | 4.02 m | 2.74 m | 4.02 m x 2.74 m |
| Second Level | Bedroom 2 | 3.99 m | 2.42 m | 3.99 m x 2.42 m |
| Second Level | Bedroom 3 | 3.55 m | 2.66 m | 3.55 m x 2.66 m |
| Lower Level | Laundry Room | Measurements not available | ||
| Main Level | Living Room | 3.99 m | 2.7 m | 3.99 m x 2.7 m |
| Main Level | Dining Room | 4.52 m | 3.09 m | 4.52 m x 3.09 m |
| Main Level | Kitchen | 3.38 m | 2.7 m | 3.38 m x 2.7 m |
Interested?
Contact us for more information
Jonathan Capocci
Salesperson
55 St.clair Avenue West #255
Toronto, Ontario M4V 2Y7
Dino J. Capocci
Salesperson
55 St.clair Avenue West #255
Toronto, Ontario M4V 2Y7

































































