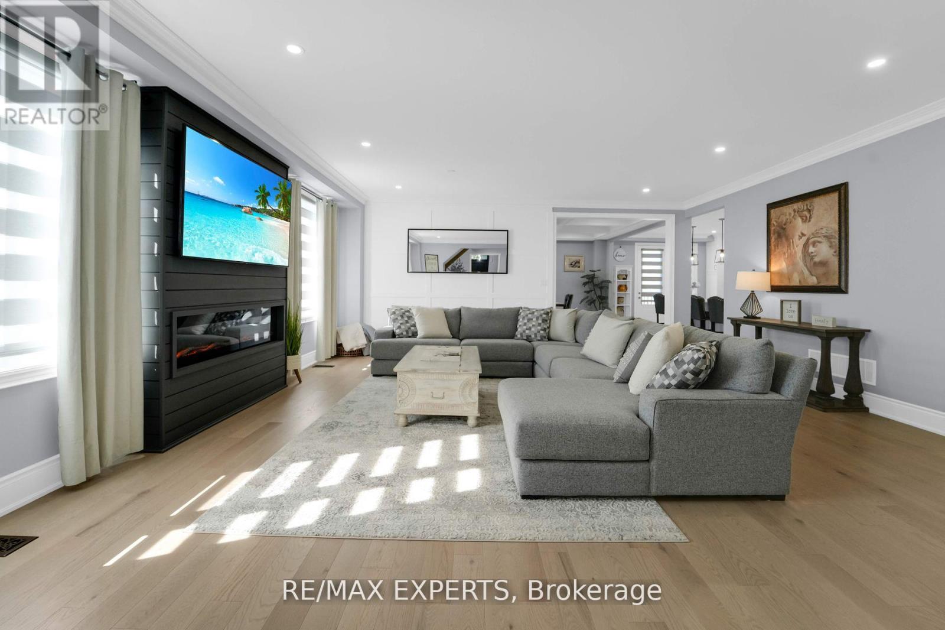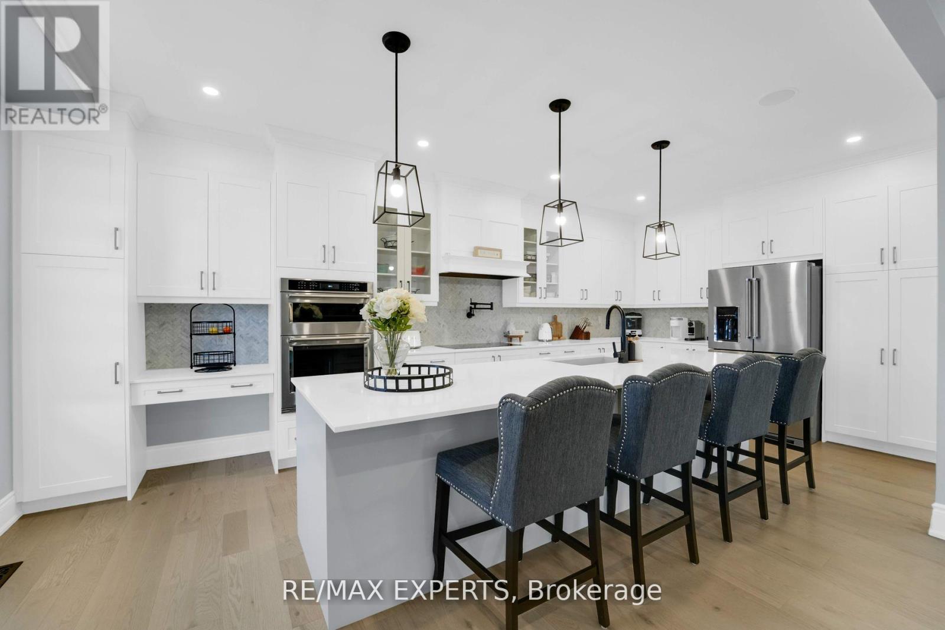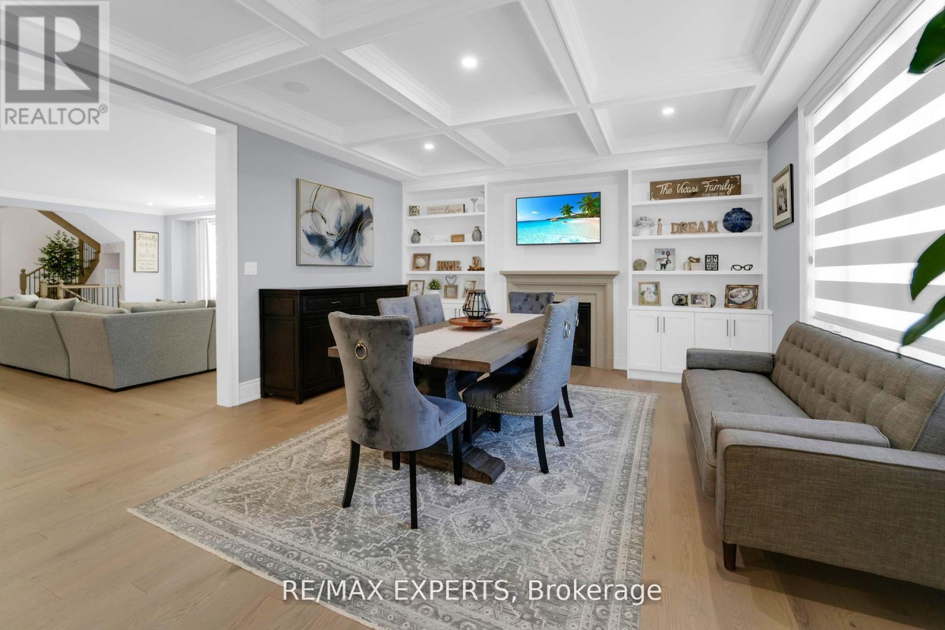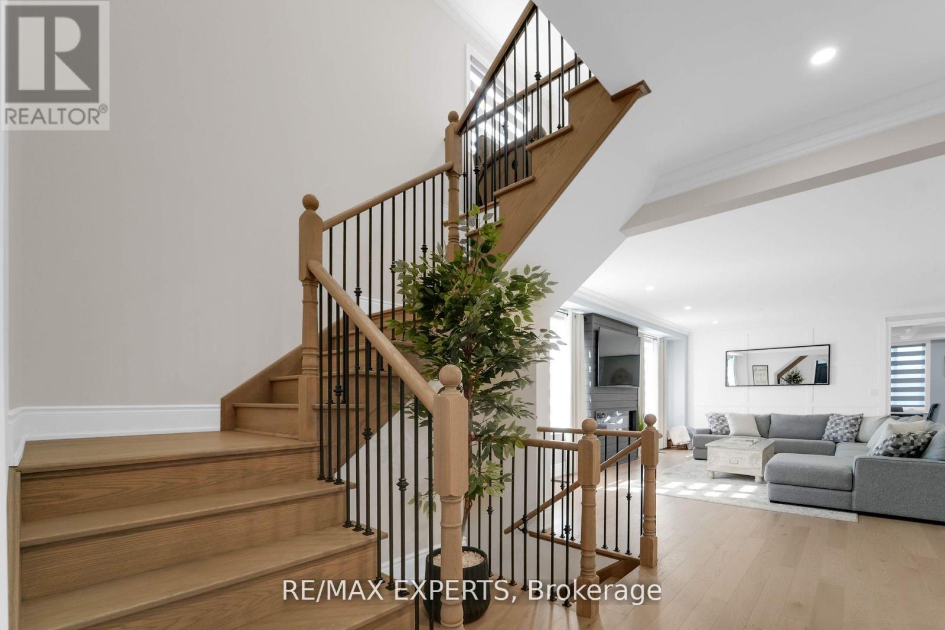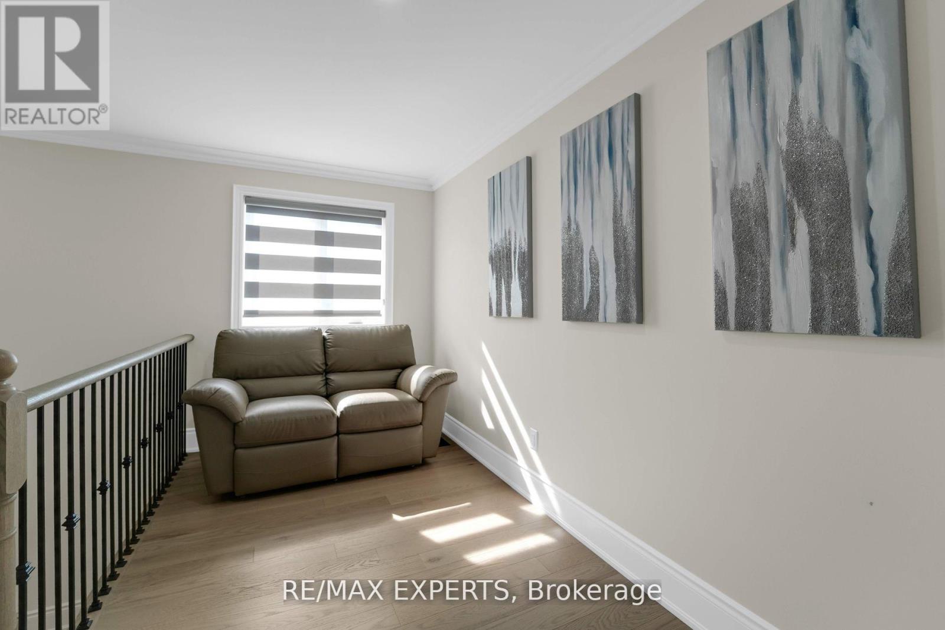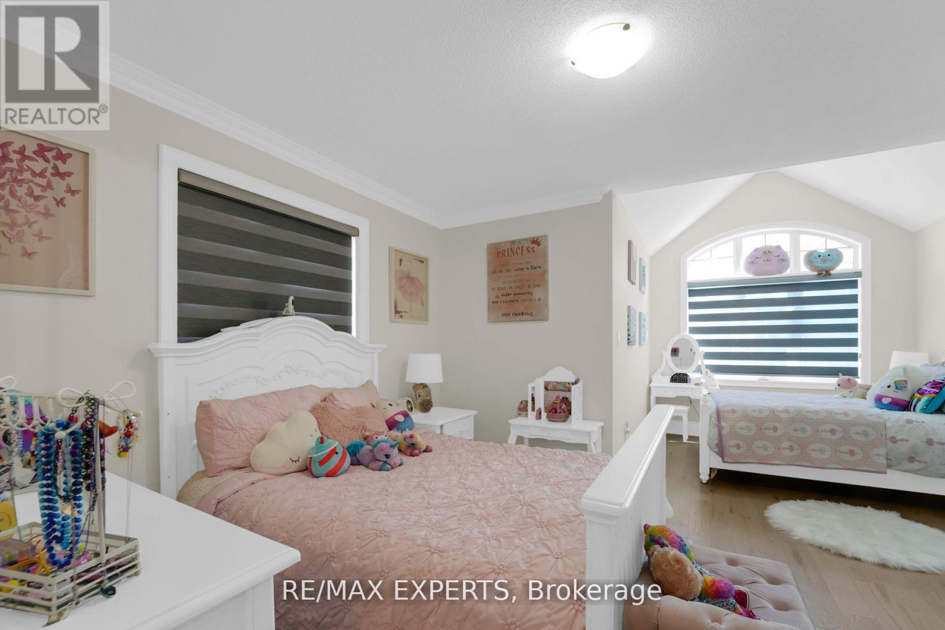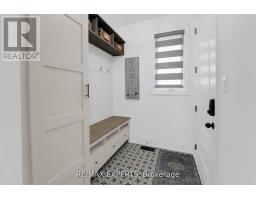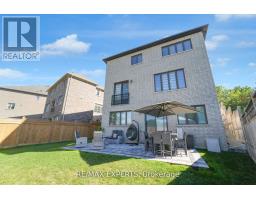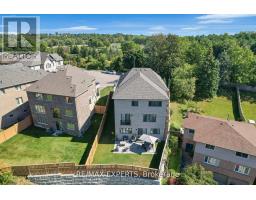500 Picasso Court Pickering, Ontario L1W 0A9
$2,069,000
Welcome to 500 Picasso Court, a beautifully designed family home nestled in a quiet and highly sought-after neighbourhood of Rosebank in Pickering. Only 1/11 luxury homes built by Fair gate. This spacious 4 bedroom, 4 bathroom home boasts an open-concept layout, perfect for modern living. The main floor features a gourmet kitchen with stainless steel appliances, quartz countertops, and a large island-ideal for entertaining. Natural light floods the living and dining areas through expansive windows, highlighting the elegant white oak floors. Upstairs, retreat to the primary bedroom with a luxurious ensuite and walk-in closet. Three additional bedrooms, each with their own ensuites offer ample space for family or guests. Step outside to the private, landscaped backyard with a patio perfect for summer barbecues. Located close to top-rated schools, parks, and shopping, this home is a rare find in a prime location. Don't miss your chance to call 500 Picasso Court home! (id:50886)
Property Details
| MLS® Number | E9396219 |
| Property Type | Single Family |
| Community Name | Rosebank |
| AmenitiesNearBy | Beach, Park, Schools |
| Features | Cul-de-sac, Carpet Free |
| ParkingSpaceTotal | 8 |
Building
| BathroomTotal | 4 |
| BedroomsAboveGround | 4 |
| BedroomsBelowGround | 1 |
| BedroomsTotal | 5 |
| Appliances | Garage Door Opener Remote(s), Oven - Built-in, Range, Refrigerator, Window Coverings |
| BasementFeatures | Walk Out |
| BasementType | Full |
| ConstructionStyleAttachment | Detached |
| CoolingType | Central Air Conditioning |
| ExteriorFinish | Brick, Stone |
| FireplacePresent | Yes |
| FlooringType | Hardwood, Tile |
| FoundationType | Concrete |
| HalfBathTotal | 1 |
| HeatingFuel | Natural Gas |
| HeatingType | Forced Air |
| StoriesTotal | 2 |
| SizeInterior | 3499.9705 - 4999.958 Sqft |
| Type | House |
| UtilityWater | Municipal Water |
Parking
| Garage |
Land
| Acreage | No |
| LandAmenities | Beach, Park, Schools |
| Sewer | Sanitary Sewer |
| SizeDepth | 179 Ft |
| SizeFrontage | 70 Ft |
| SizeIrregular | 70 X 179 Ft ; 70 X 179 X 41 X 112 X 129 |
| SizeTotalText | 70 X 179 Ft ; 70 X 179 X 41 X 112 X 129 |
Rooms
| Level | Type | Length | Width | Dimensions |
|---|---|---|---|---|
| Second Level | Primary Bedroom | 3.63 m | 4.86 m | 3.63 m x 4.86 m |
| Second Level | Bedroom 2 | 3.62 m | 4.58 m | 3.62 m x 4.58 m |
| Second Level | Bedroom 3 | 3.75 m | 5.28 m | 3.75 m x 5.28 m |
| Second Level | Bedroom 4 | 4.39 m | 6.19 m | 4.39 m x 6.19 m |
| Second Level | Loft | 15.1 m | 11.2 m | 15.1 m x 11.2 m |
| Main Level | Family Room | 6.25 m | 7.56 m | 6.25 m x 7.56 m |
| Main Level | Kitchen | 3.66 m | 6.76 m | 3.66 m x 6.76 m |
| Main Level | Dining Room | 5.36 m | 4.59 m | 5.36 m x 4.59 m |
| Main Level | Den | 3.6 m | 3.44 m | 3.6 m x 3.44 m |
| Main Level | Mud Room | 3.67 m | 1.8 m | 3.67 m x 1.8 m |
https://www.realtor.ca/real-estate/27540754/500-picasso-court-pickering-rosebank-rosebank
Interested?
Contact us for more information
Niki Miniaci
Salesperson
277 Cityview Blvd Unit: 16
Vaughan, Ontario L4H 5A4
Anthony Miniaci
Salesperson
277 Cityview Blvd Unit: 16
Vaughan, Ontario L4H 5A4






