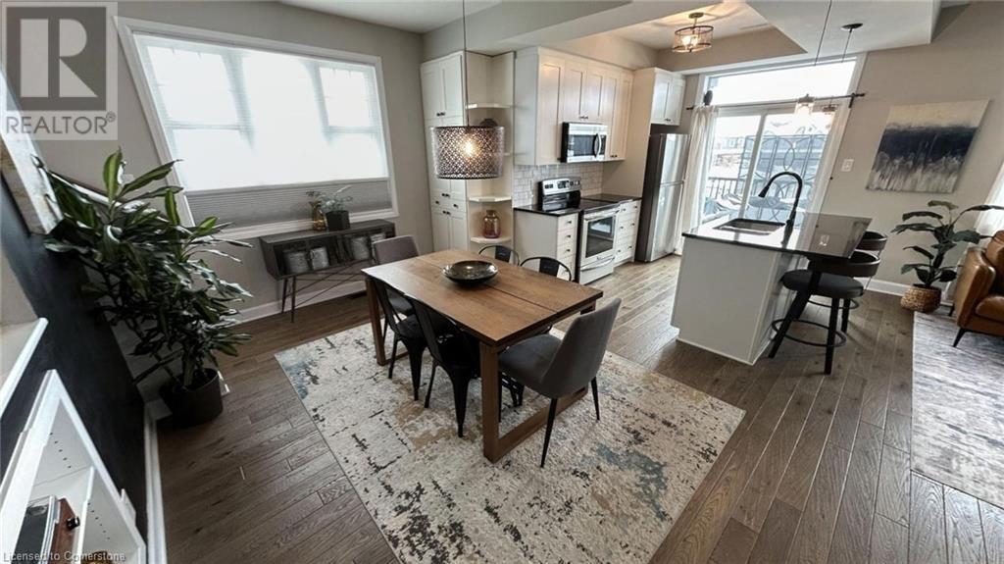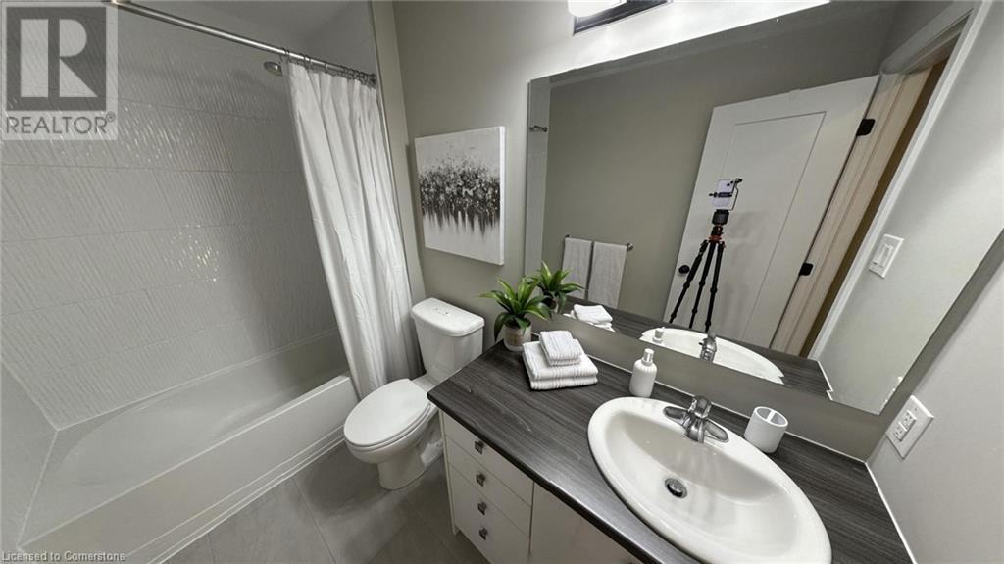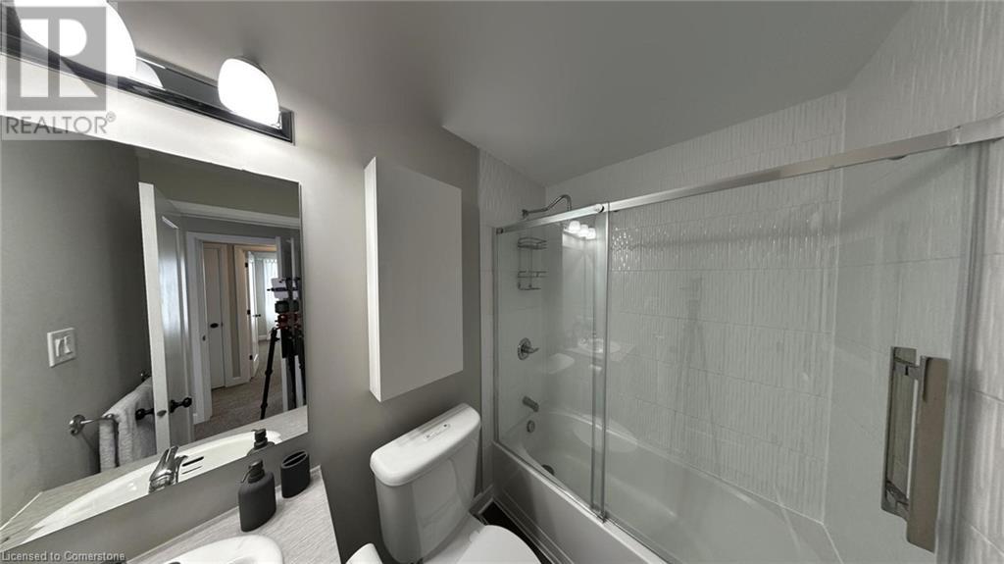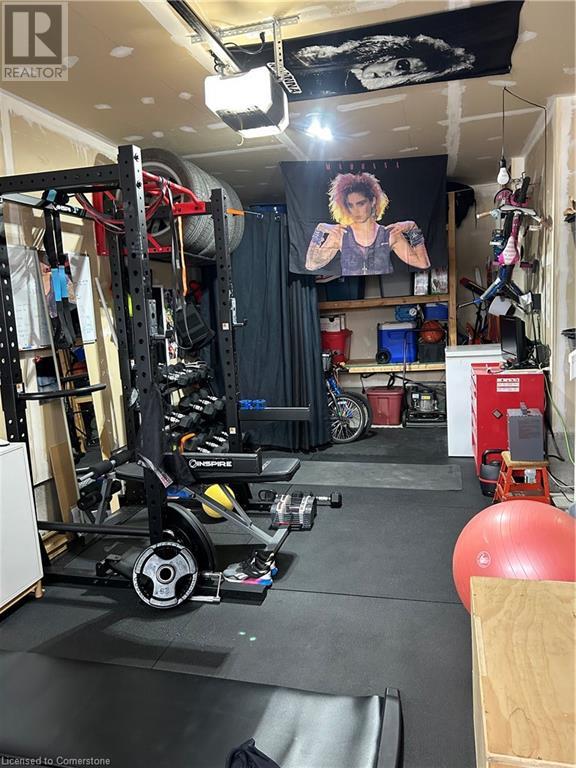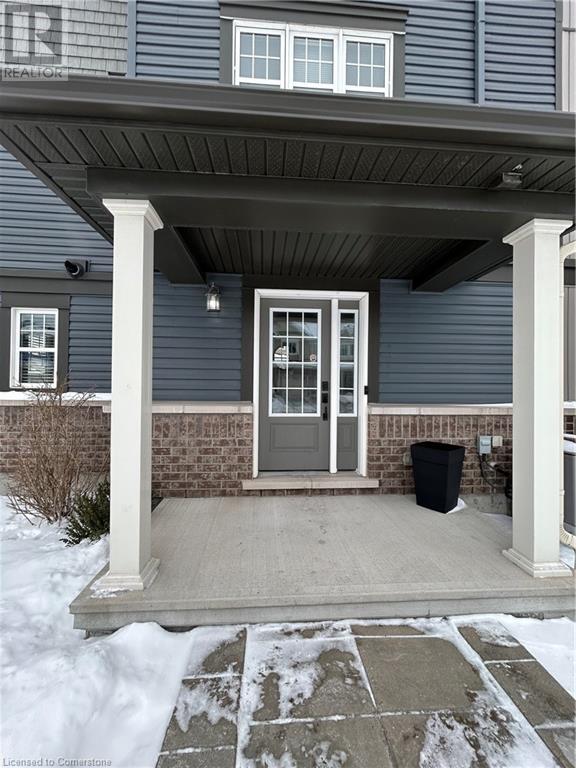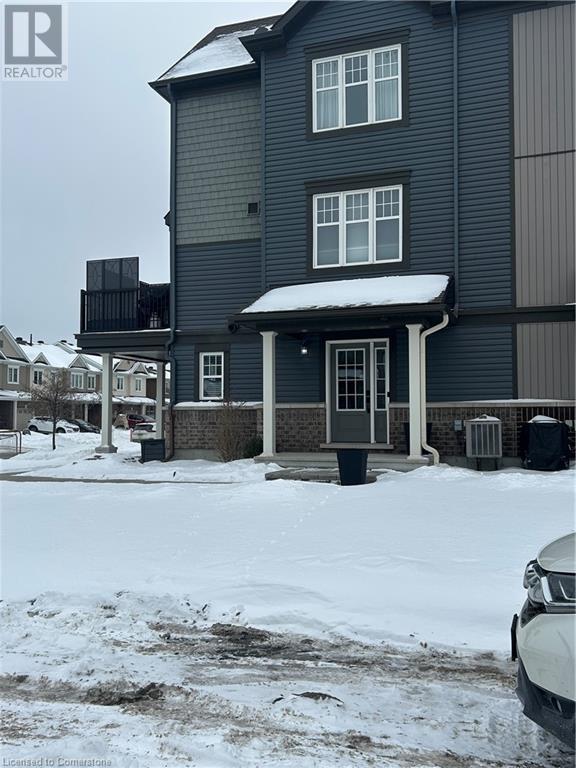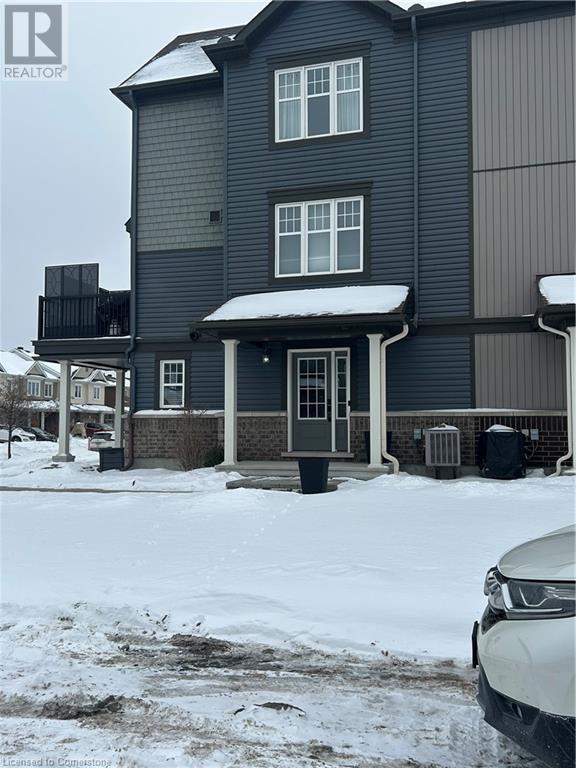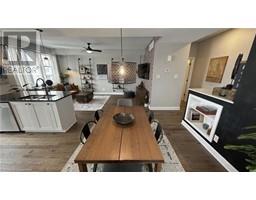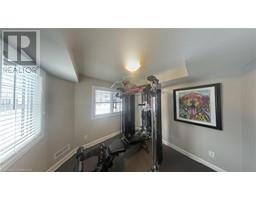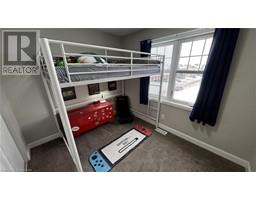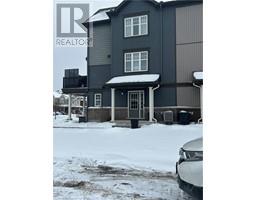500 Thimbleberry Row Orleans, Ontario K4A 1C4
$579,999
Welcome to this beautiful three storey, corner unit townhouse, located on a premium oversized lot, in Avalon Orleans. This 1,382 sqft home boasts three bedrooms and 2.5 bathrooms. Enter this home by the front door or through the single car garage, leading to the main floor where you will be greeted by a front foyer and a home office. The second floor features a open concept beautiful living room with large windows allowing for sunshine to peek in, 11 ft ceilings, as well as a kitchen with granite finishings and extended kitchen cabinets to the ceiling, and dining space. The kitchen also features pot lights over the island and a beautiful pantry. Also found on the second floor is a fabulous balcony that is sure to wow . On the top floor you will find the master bedroom, inclusive of a roomy walk in closet and 4-piece ensuite. Two additional bedrooms and full bath are also located on the third storey. Upgrades include but are not limited to, doors and knobs, carpet and underpad, trim and a full bathroom on the third floor. Water heater, furnace, air conditioner and ductwork were all serviced/cleaned fall of 2024. (id:50886)
Property Details
| MLS® Number | 40692951 |
| Property Type | Single Family |
| Amenities Near By | Park, Playground, Public Transit, Schools |
| Community Features | School Bus |
| Features | Southern Exposure, Corner Site |
| Parking Space Total | 2 |
Building
| Bathroom Total | 3 |
| Bedrooms Above Ground | 3 |
| Bedrooms Total | 3 |
| Appliances | Central Vacuum - Roughed In, Dishwasher, Dryer, Microwave, Refrigerator, Washer, Hood Fan |
| Architectural Style | 3 Level |
| Basement Type | None |
| Constructed Date | 2017 |
| Construction Style Attachment | Attached |
| Cooling Type | Central Air Conditioning |
| Exterior Finish | Brick Veneer, Vinyl Siding, Shingles |
| Fixture | Ceiling Fans |
| Half Bath Total | 1 |
| Heating Type | Forced Air |
| Stories Total | 3 |
| Size Interior | 1,382 Ft2 |
| Type | Row / Townhouse |
| Utility Water | Municipal Water |
Parking
| Attached Garage |
Land
| Access Type | Road Access |
| Acreage | No |
| Land Amenities | Park, Playground, Public Transit, Schools |
| Sewer | Municipal Sewage System |
| Size Depth | 53 Ft |
| Size Frontage | 31 Ft |
| Size Total Text | Under 1/2 Acre |
| Zoning Description | R3yy[2328] |
Rooms
| Level | Type | Length | Width | Dimensions |
|---|---|---|---|---|
| Second Level | Kitchen | 8'10'' x 9'10'' | ||
| Second Level | Living Room | 11'0'' x 17'2'' | ||
| Second Level | Dining Room | 11'0'' x 10'0'' | ||
| Second Level | 2pc Bathroom | Measurements not available | ||
| Third Level | 4pc Bathroom | Measurements not available | ||
| Third Level | 4pc Bathroom | Measurements not available | ||
| Third Level | Bedroom | 9'5'' x 8'4'' | ||
| Third Level | Bedroom | 9'5'' x 9'4'' | ||
| Third Level | Primary Bedroom | 10'0'' x 10'6'' | ||
| Main Level | Office | 9'7'' x 9'5'' |
https://www.realtor.ca/real-estate/27872426/500-thimbleberry-row-orleans
Contact Us
Contact us for more information
Erin Holowach
Salesperson
www.comfree.com/
10807 - 124 Street
Edmonton, Ontario T5M 0H4
(877) 888-3131
www.comfree.com/






