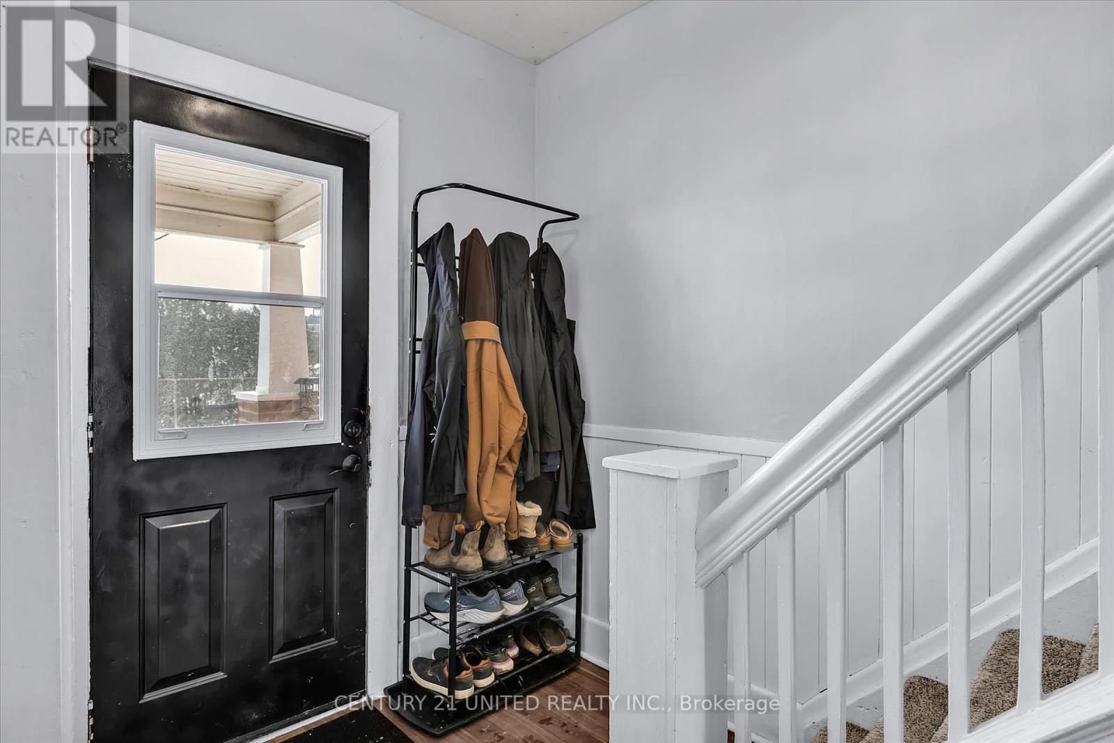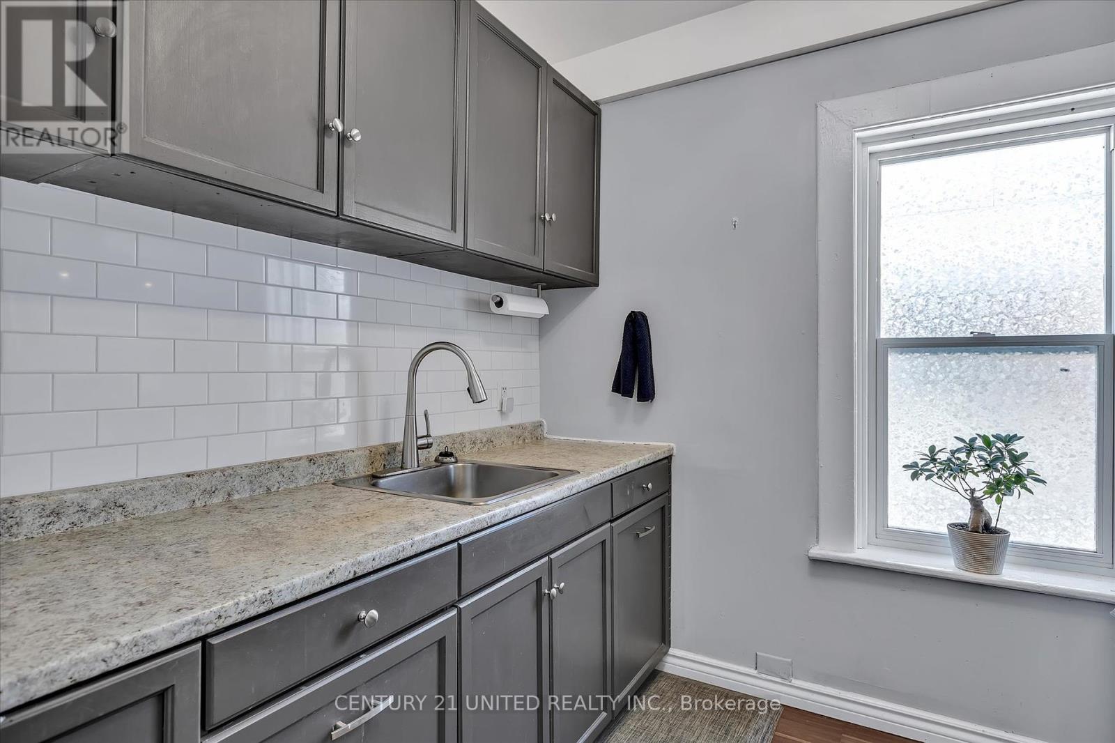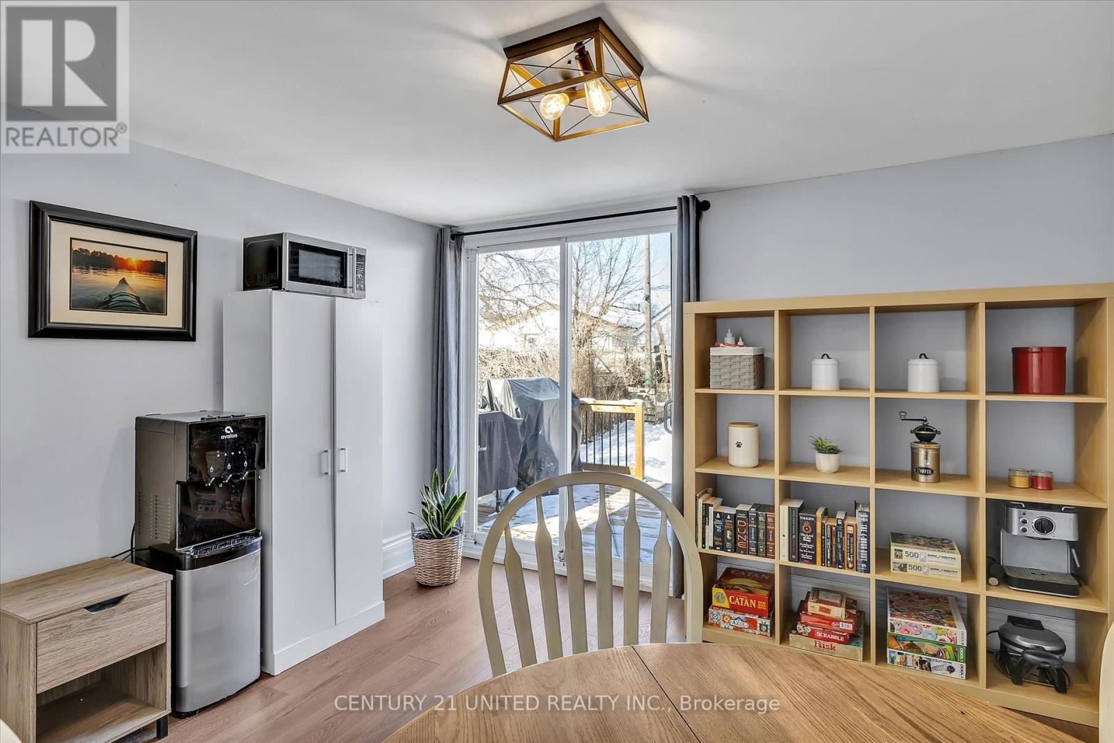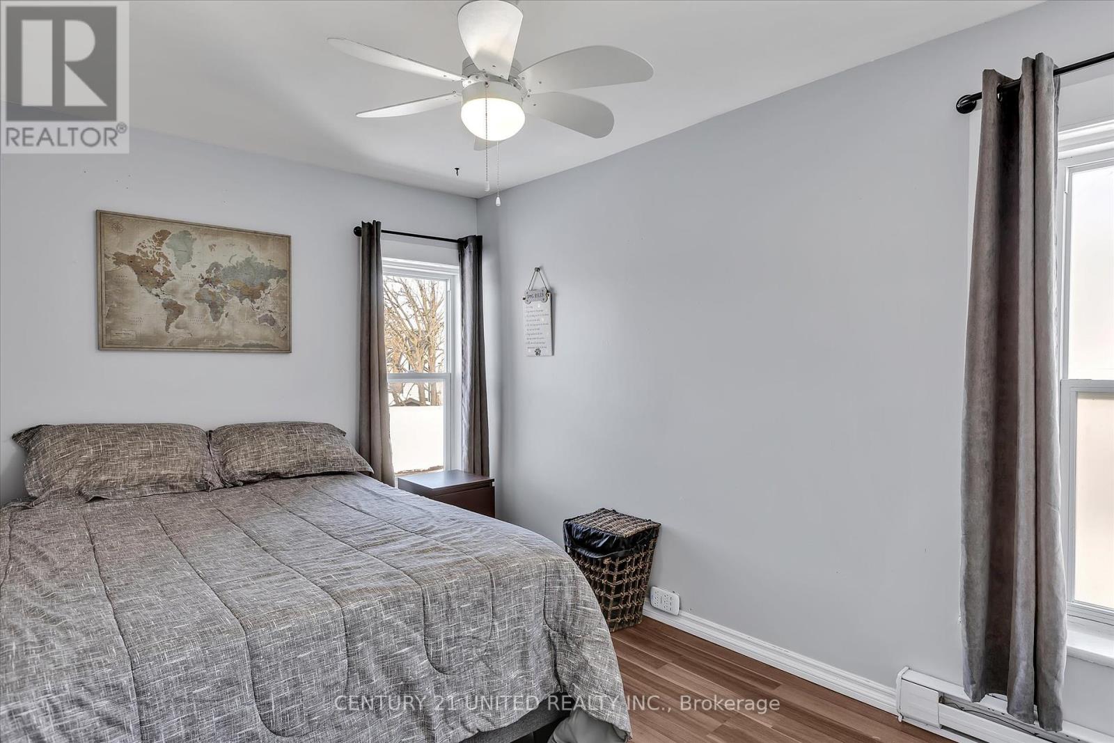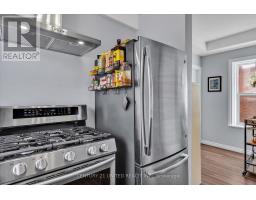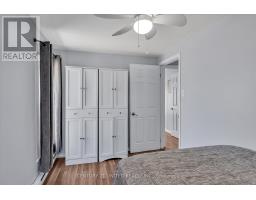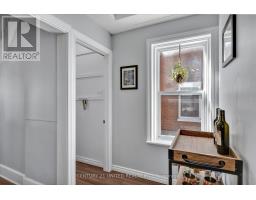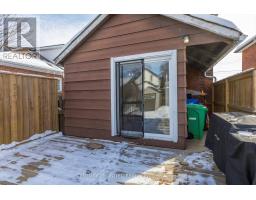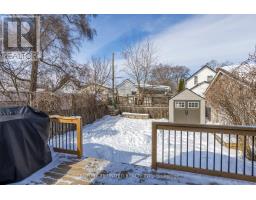500 Wolfe Street Peterborough, Ontario K9J 2L7
$449,000
Solid all brick 2 storey home, under a 15 minute walk to Del Crary Park, conveniently located to downtown amenities, and walking distance to the bus route. On the outside, you have a fully fenced yard for the dogs, new shed for storage and a new deck with privacy fence. On the inside, you have a 2 bedroom, 1.5 bathroom, 2 storey home. Some upgrades include: flooring in the addition (2024), backsplash in kitchen (2024), bathroom vanity upstairs (2024), basement stairs updated, new light fixtures and fridge and stove (2020). Home Inspection on file. Come take a look and make this home yours!!! (id:50886)
Open House
This property has open houses!
1:00 pm
Ends at:2:30 pm
Property Details
| MLS® Number | X11972144 |
| Property Type | Single Family |
| Community Name | Otonabee |
| Equipment Type | Water Heater |
| Parking Space Total | 2 |
| Rental Equipment Type | Water Heater |
| Structure | Shed |
Building
| Bathroom Total | 2 |
| Bedrooms Above Ground | 2 |
| Bedrooms Total | 2 |
| Appliances | Dryer, Microwave, Refrigerator, Stove, Washer |
| Basement Development | Unfinished |
| Basement Type | Full (unfinished) |
| Construction Style Attachment | Detached |
| Cooling Type | Window Air Conditioner |
| Exterior Finish | Brick |
| Fireplace Present | Yes |
| Foundation Type | Poured Concrete |
| Half Bath Total | 1 |
| Heating Fuel | Natural Gas |
| Heating Type | Forced Air |
| Stories Total | 2 |
| Type | House |
| Utility Water | Municipal Water |
Land
| Acreage | No |
| Fence Type | Fenced Yard |
| Sewer | Sanitary Sewer |
| Size Depth | 101 Ft |
| Size Frontage | 26 Ft |
| Size Irregular | 26 X 101 Ft |
| Size Total Text | 26 X 101 Ft |
| Zoning Description | R.1., R.2. |
Rooms
| Level | Type | Length | Width | Dimensions |
|---|---|---|---|---|
| Second Level | Bathroom | 2.05 m | 2.65 m | 2.05 m x 2.65 m |
| Second Level | Primary Bedroom | 3.47 m | 3.65 m | 3.47 m x 3.65 m |
| Second Level | Bedroom | 2.39 m | 3.84 m | 2.39 m x 3.84 m |
| Basement | Laundry Room | 2.3 m | 4.07 m | 2.3 m x 4.07 m |
| Basement | Utility Room | 2.28 m | 3.25 m | 2.28 m x 3.25 m |
| Basement | Other | 2.28 m | 4.52 m | 2.28 m x 4.52 m |
| Main Level | Bathroom | 1.15 m | 0.98 m | 1.15 m x 0.98 m |
| Main Level | Dining Room | 3.3 m | 3.59 m | 3.3 m x 3.59 m |
| Main Level | Kitchen | 2.14 m | 2.67 m | 2.14 m x 2.67 m |
| Main Level | Living Room | 2.69 m | 4.78 m | 2.69 m x 4.78 m |
Utilities
| Cable | Installed |
| Sewer | Installed |
https://www.realtor.ca/real-estate/27913610/500-wolfe-street-peterborough-otonabee-otonabee
Contact Us
Contact us for more information
Brandon Timmins
Salesperson
www.youtube.com/embed/_z0WiuNKyyk
(705) 743-4444
www.goldpost.com/








