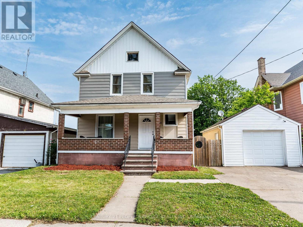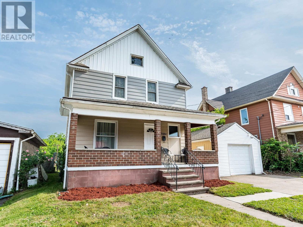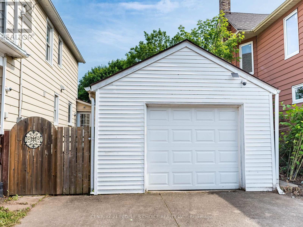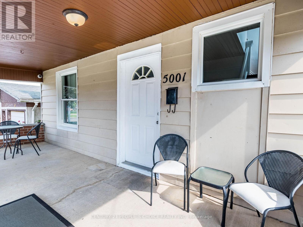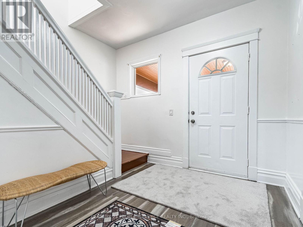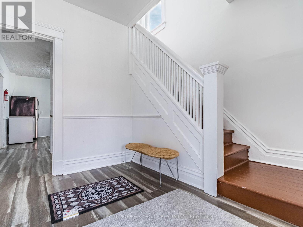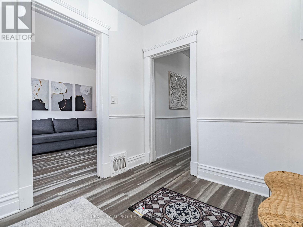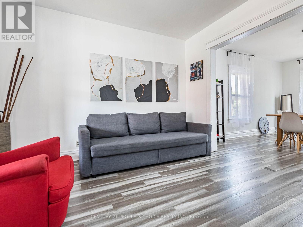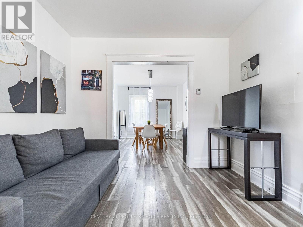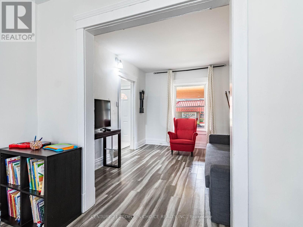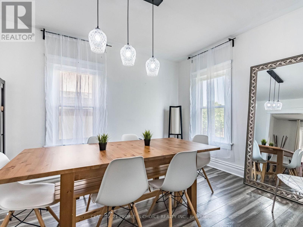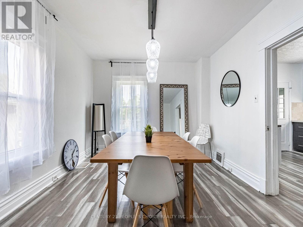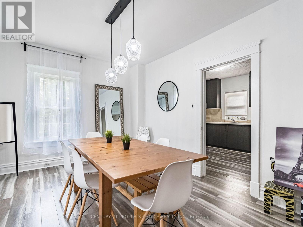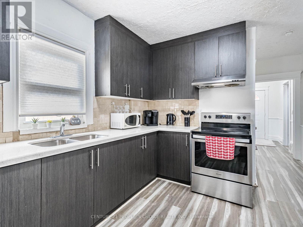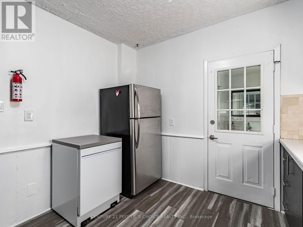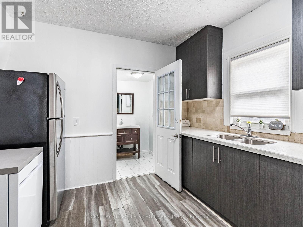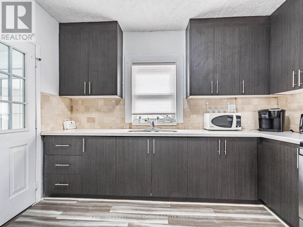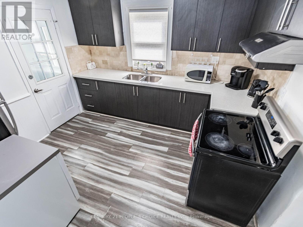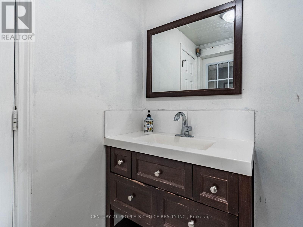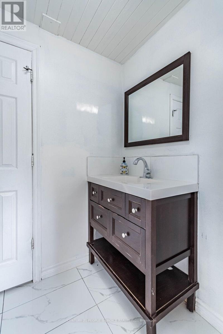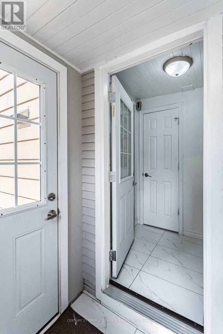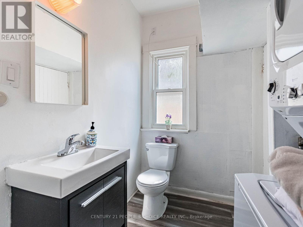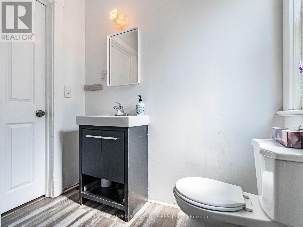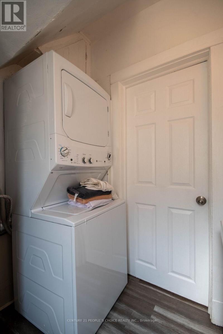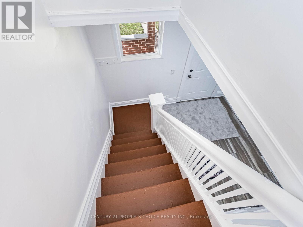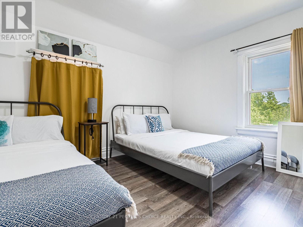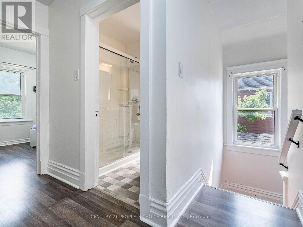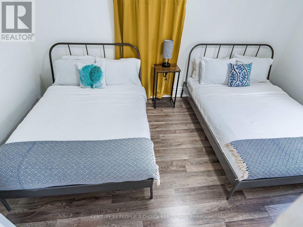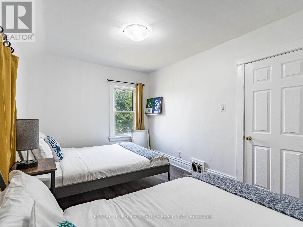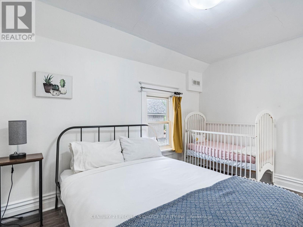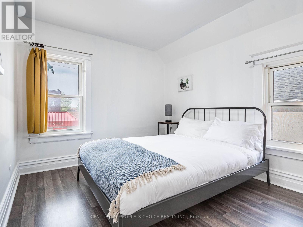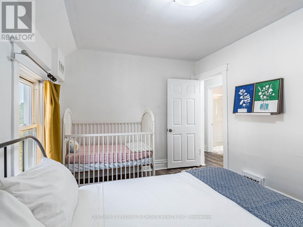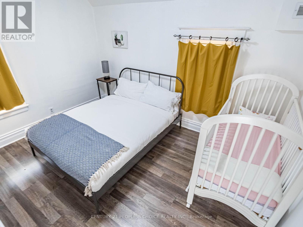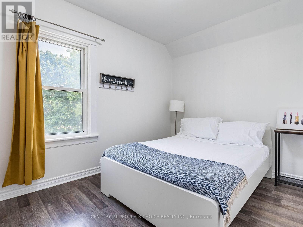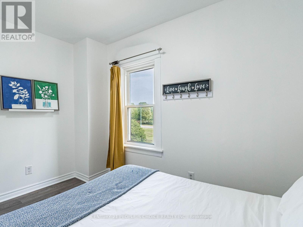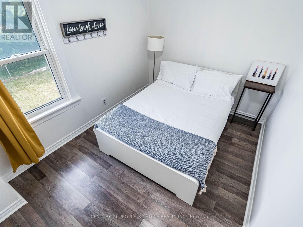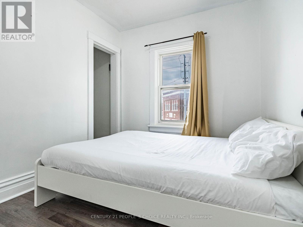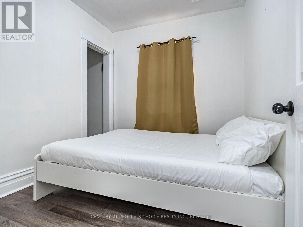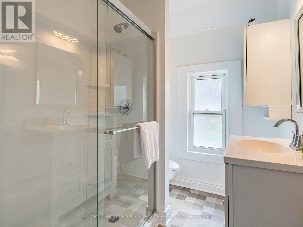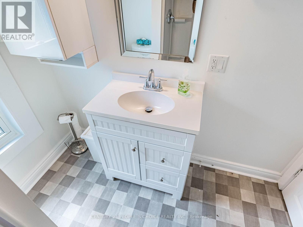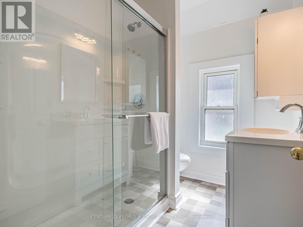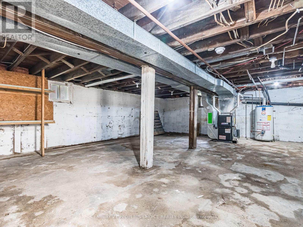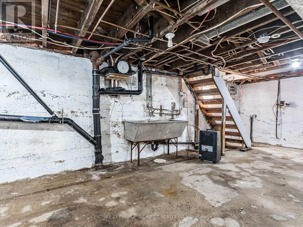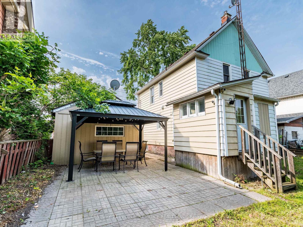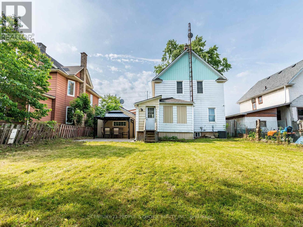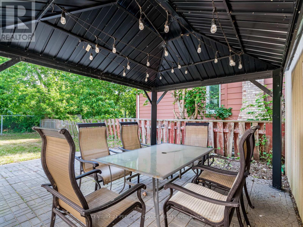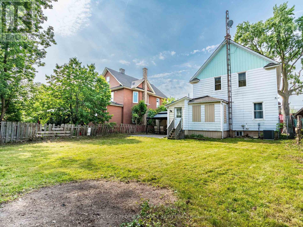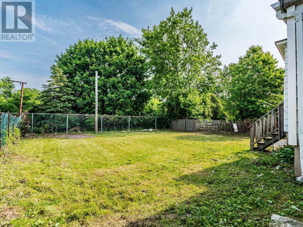5001 Kitchener Street Niagara Falls, Ontario L2G 1A9
4 Bedroom
3 Bathroom
1,100 - 1,500 ft2
Central Air Conditioning
Forced Air
$495,000
Exceptional opportunity to own a Detached 2 Story house for Living/ Investment; 4 Br, 3Wr; big lot 50x100 Backing on To Green Space; DTC Zoned; Buyers can apply for an amendment to fully license the home as a VRU/Airbnb making it an ideal income-generating investment in the heart of Niagara Falls' tourist district; High Appreciation & High Demand area; Close To All Highways; Walk To Niagara Falls, Casinos, Entertainment Areas, Shopping, Tourist Attractions, And Rainbow Bridge To USA (id:50886)
Property Details
| MLS® Number | X12342353 |
| Property Type | Single Family |
| Community Name | 214 - Clifton Hill |
| Amenities Near By | Hospital, Public Transit |
| Community Features | School Bus |
| Features | Flat Site |
| Parking Space Total | 3 |
Building
| Bathroom Total | 3 |
| Bedrooms Above Ground | 4 |
| Bedrooms Total | 4 |
| Appliances | Garage Door Opener Remote(s), Water Heater, Dishwasher, Dryer, Stove, Washer, Refrigerator |
| Basement Type | Full |
| Construction Style Attachment | Detached |
| Cooling Type | Central Air Conditioning |
| Exterior Finish | Aluminum Siding, Brick |
| Flooring Type | Laminate |
| Foundation Type | Concrete |
| Half Bath Total | 1 |
| Heating Fuel | Natural Gas |
| Heating Type | Forced Air |
| Stories Total | 2 |
| Size Interior | 1,100 - 1,500 Ft2 |
| Type | House |
| Utility Water | Municipal Water |
Parking
| Detached Garage | |
| Garage |
Land
| Acreage | No |
| Fence Type | Fenced Yard |
| Land Amenities | Hospital, Public Transit |
| Sewer | Sanitary Sewer |
| Size Depth | 100 Ft |
| Size Frontage | 50 Ft |
| Size Irregular | 50 X 100 Ft ; None |
| Size Total Text | 50 X 100 Ft ; None|under 1/2 Acre |
| Zoning Description | Residential |
Rooms
| Level | Type | Length | Width | Dimensions |
|---|---|---|---|---|
| Second Level | Primary Bedroom | 2.9 m | 3.85 m | 2.9 m x 3.85 m |
| Second Level | Bedroom 2 | 2.9 m | 4.4 m | 2.9 m x 4.4 m |
| Second Level | Bedroom 3 | 2.5 m | 3.5 m | 2.5 m x 3.5 m |
| Second Level | Bedroom 4 | 2.6 m | 2.4 m | 2.6 m x 2.4 m |
| Main Level | Living Room | 3.2 m | 3.7 m | 3.2 m x 3.7 m |
| Main Level | Dining Room | 3.2 m | 4.5 m | 3.2 m x 4.5 m |
| Main Level | Kitchen | 3.15 m | 3.46 m | 3.15 m x 3.46 m |
| Main Level | Foyer | 3.2 m | 2.7 m | 3.2 m x 2.7 m |
| Main Level | Laundry Room | 2 m | 1.9 m | 2 m x 1.9 m |
Utilities
| Electricity | Installed |
| Sewer | Installed |
Contact Us
Contact us for more information
Paul Dhand
Broker
Century 21 People's Choice Realty Inc.
1780 Albion Road Unit 2 & 3
Toronto, Ontario M9V 1C1
1780 Albion Road Unit 2 & 3
Toronto, Ontario M9V 1C1
(416) 742-8000
(416) 742-8001

