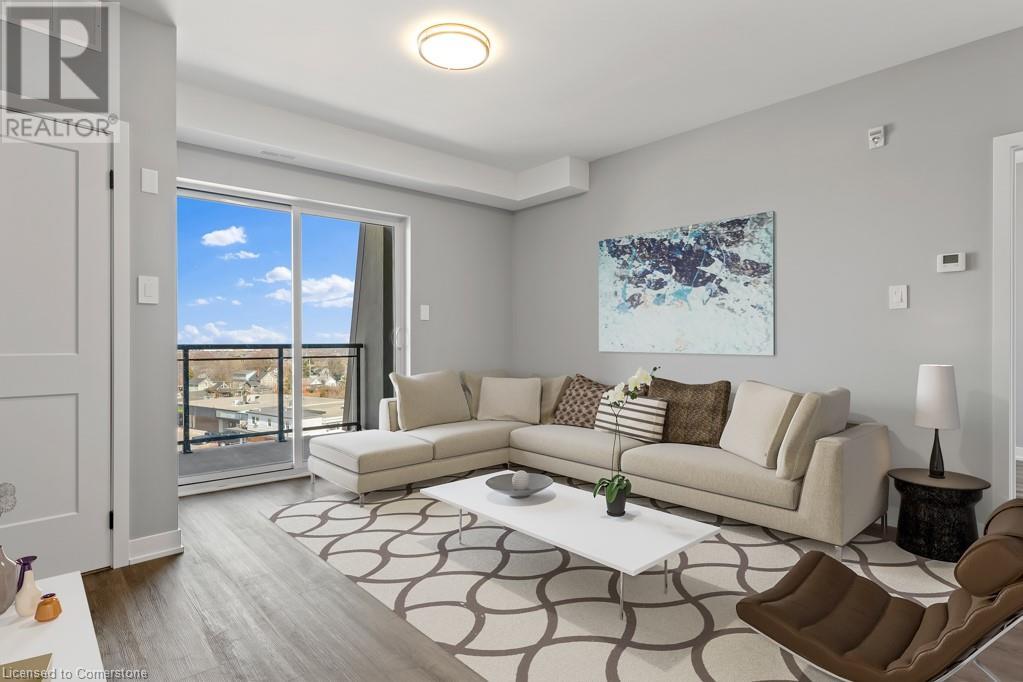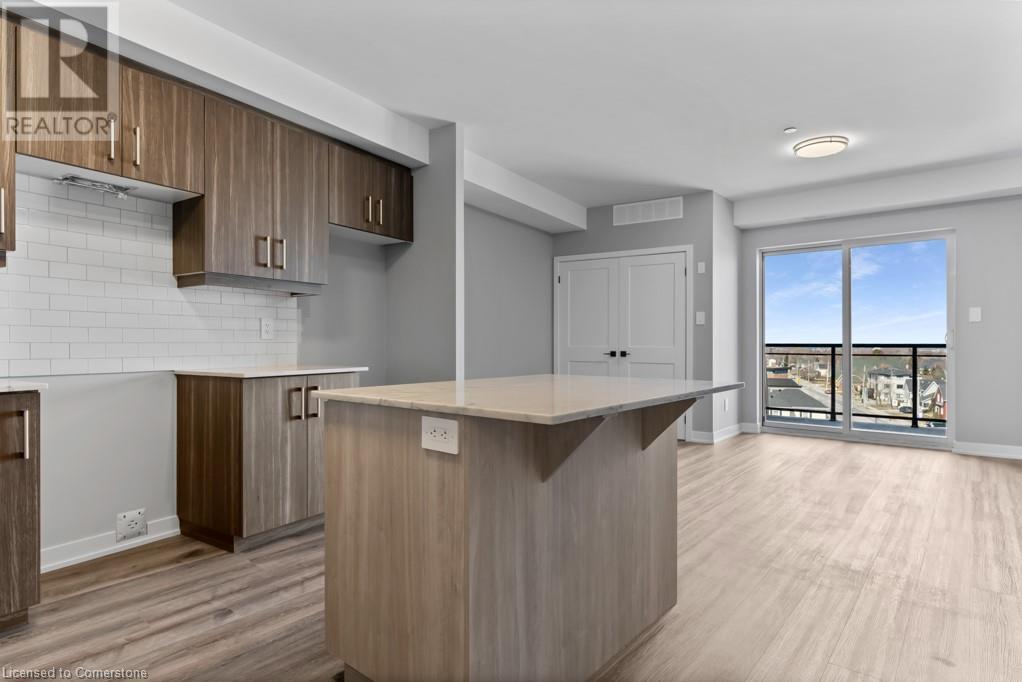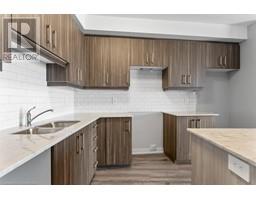5002 King Street Unit# 309 Beamsville, Ontario L3J 2J5
$2,475 MonthlyWater
50 Plus Adult living Apartments in the Heart of Beamsville, walking distance to all amenities including Community Centre, Coffee shops, Grocery Store and many great restaurants! This is the largest unit in the building just over 1000 sq ft with high end finishes in this 2 bedroom apartment with views of Lake Ontario and the Toronto Skyline. Two Balcony's in this unit one facing North and one facing West. This unit offers large kitchen with island and breakfast bar and great sized living area. In-suite laundry available also. All appliances are included in the rental price as well as water. There is also a common patio area for all residents to enjoy at the rear of the building to enjoy the sunshine! Beamsville is home too many award winning wineries and walking paths and close to the Bruce Trail for the nature lovers. Minimum one year leases required. All Applicants require first and last months rent, Credit Checks, Letters of Employment and or Proof of Income. Please ask about our limited parking options for this building.BONUS 1 MONTH FREE WITH 2 YEAR LEASE SIGNED! (id:50886)
Property Details
| MLS® Number | 40681128 |
| Property Type | Single Family |
| Amenities Near By | Place Of Worship, Public Transit |
| Community Features | Community Centre |
| Equipment Type | None |
| Features | Southern Exposure, Balcony |
| Rental Equipment Type | None |
Building
| Bathroom Total | 1 |
| Bedrooms Above Ground | 2 |
| Bedrooms Total | 2 |
| Appliances | Dishwasher, Dryer, Microwave, Refrigerator, Stove |
| Basement Type | None |
| Constructed Date | 2023 |
| Construction Style Attachment | Attached |
| Cooling Type | Central Air Conditioning |
| Exterior Finish | Metal, Stucco |
| Fire Protection | Smoke Detectors |
| Heating Fuel | Natural Gas |
| Heating Type | Forced Air |
| Stories Total | 1 |
| Size Interior | 1,007 Ft2 |
| Type | Apartment |
| Utility Water | Municipal Water |
Land
| Acreage | No |
| Land Amenities | Place Of Worship, Public Transit |
| Sewer | Municipal Sewage System |
| Size Total Text | Unknown |
| Zoning Description | Gc(cbd) |
Rooms
| Level | Type | Length | Width | Dimensions |
|---|---|---|---|---|
| Main Level | Laundry Room | Measurements not available | ||
| Main Level | 4pc Bathroom | Measurements not available | ||
| Main Level | Bedroom | 11'5'' x 8'7'' | ||
| Main Level | Primary Bedroom | 14'0'' x 10'1'' | ||
| Main Level | Living Room | 14'9'' x 13'8'' | ||
| Main Level | Eat In Kitchen | 10'2'' x 13'8'' |
https://www.realtor.ca/real-estate/27699087/5002-king-street-unit-309-beamsville
Contact Us
Contact us for more information
Julie Swayze
Salesperson
(905) 664-2300
http//www.julieswayze.com
860 Queenston Road Unit 4b
Stoney Creek, Ontario L8G 4A8
(905) 545-1188
(905) 664-2300



















































