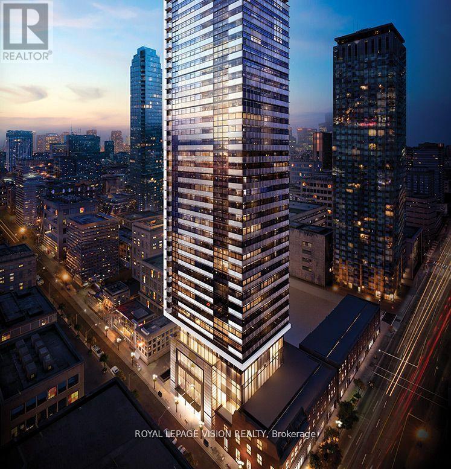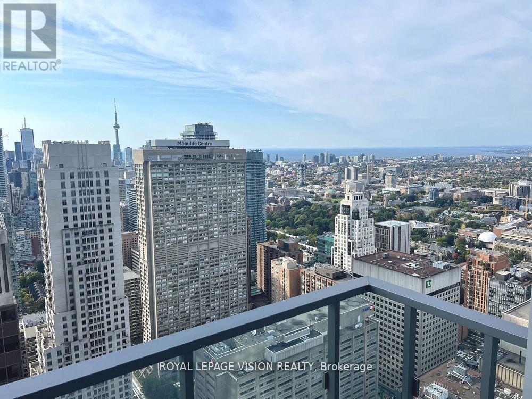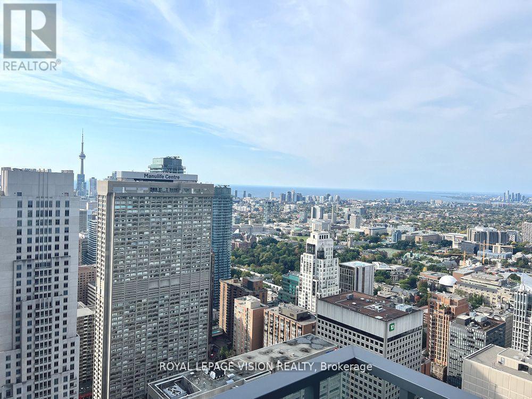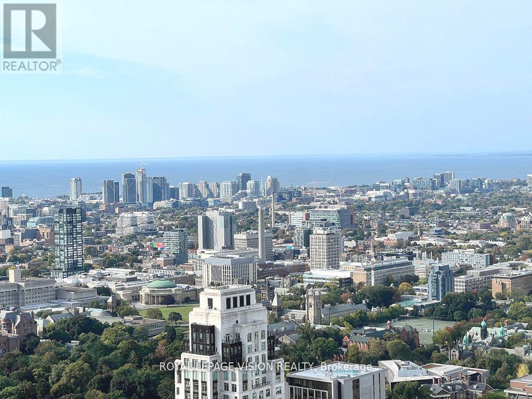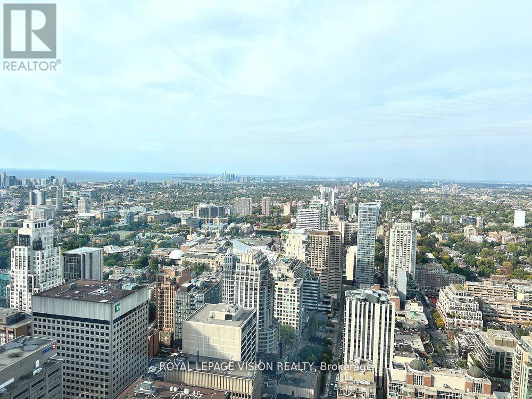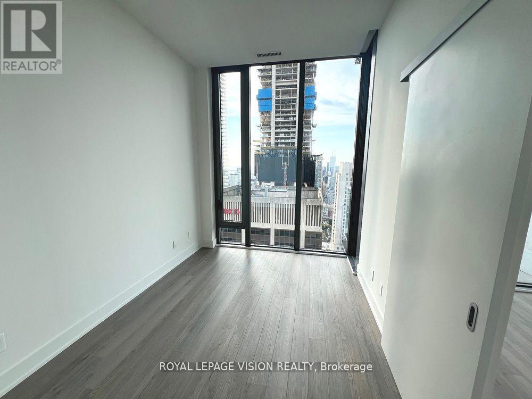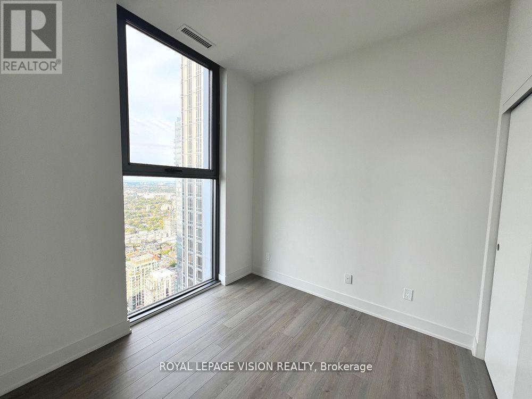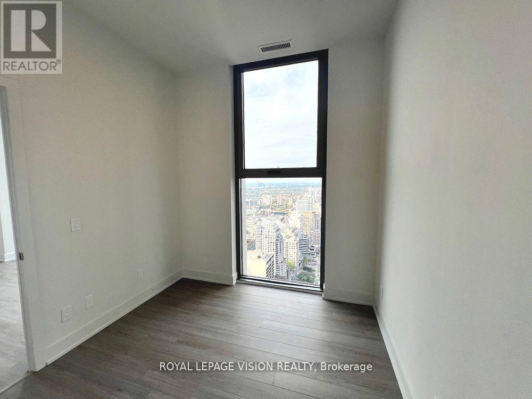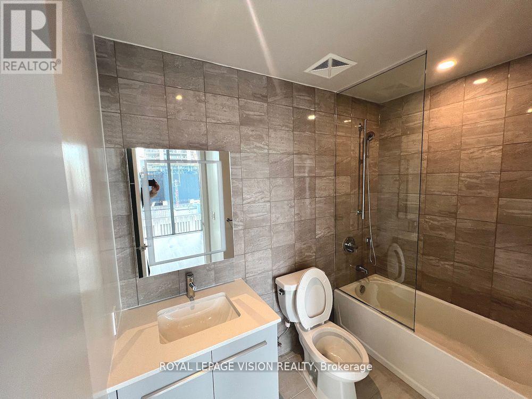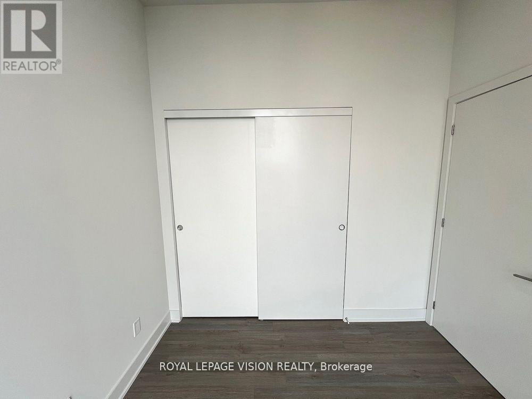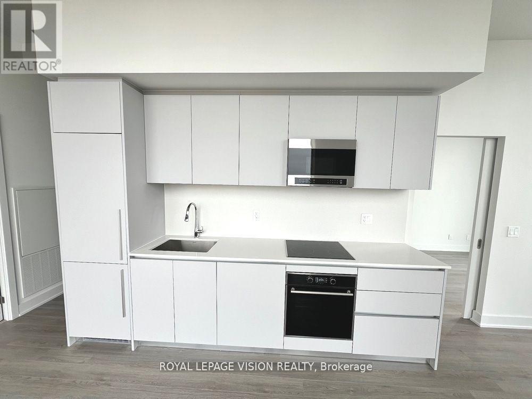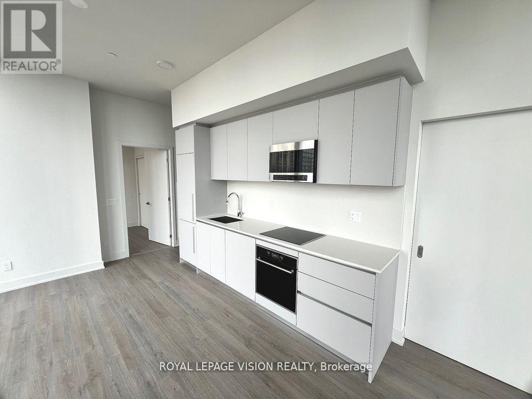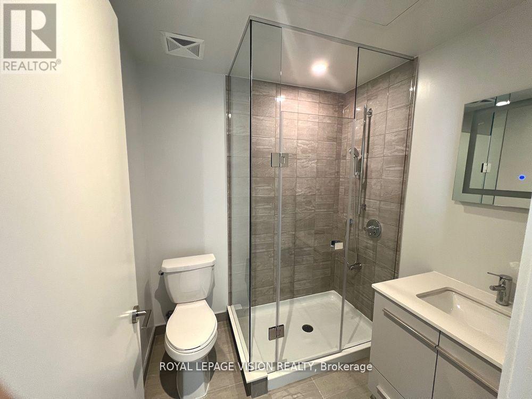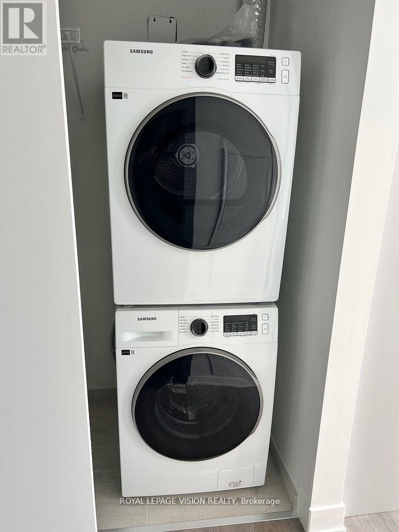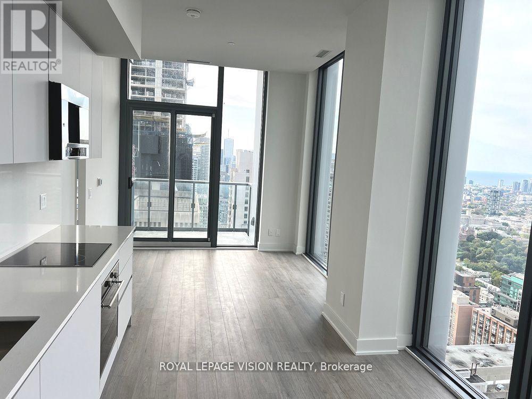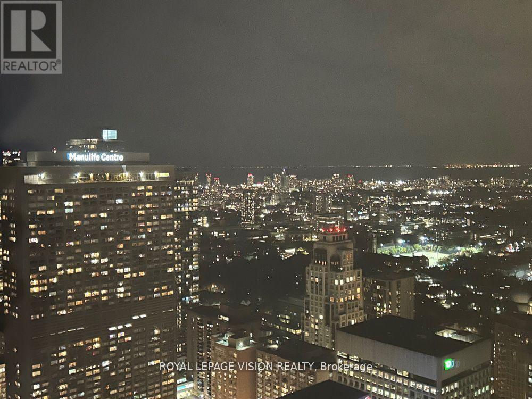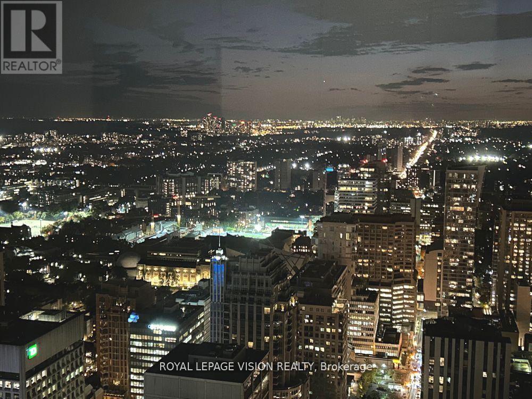5003 - 8 Cumberland Street Toronto, Ontario M4W 0B6
2 Bedroom
2 Bathroom
700 - 799 ft2
Central Air Conditioning
Forced Air
$3,700 Monthly
Amazing Breathtaking views on 50th floor**** 2 bedrooms 2 washrooms****Beautiful floor plan**** open-concept layout****10 foot smooth ceiling****sleek kitchen equipped with high-end built-in appliances, quartz countertops, and soft-close cabinetry**** luxury lifestyle Yorkville**** steps away from the subway and the fine dining, high end shopping, Bloor & Yonge Subway Lines. (id:50886)
Property Details
| MLS® Number | C12536018 |
| Property Type | Single Family |
| Community Name | Annex |
| Community Features | Pets Allowed With Restrictions |
Building
| Bathroom Total | 2 |
| Bedrooms Above Ground | 2 |
| Bedrooms Total | 2 |
| Age | 0 To 5 Years |
| Appliances | Dishwasher, Dryer, Stove, Washer, Refrigerator |
| Basement Type | None |
| Cooling Type | Central Air Conditioning |
| Exterior Finish | Concrete |
| Heating Fuel | Natural Gas |
| Heating Type | Forced Air |
| Size Interior | 700 - 799 Ft2 |
| Type | Apartment |
Parking
| No Garage |
Land
| Acreage | No |
Rooms
| Level | Type | Length | Width | Dimensions |
|---|---|---|---|---|
| Flat | Living Room | 7.45 m | 3.56 m | 7.45 m x 3.56 m |
| Flat | Dining Room | 6.54 m | 4.56 m | 6.54 m x 4.56 m |
| Flat | Kitchen | 6.23 m | 4.23 m | 6.23 m x 4.23 m |
| Flat | Bedroom | 3.02 m | 2.88 m | 3.02 m x 2.88 m |
| Flat | Den | 3.01 m | 2 m | 3.01 m x 2 m |
https://www.realtor.ca/real-estate/29094012/5003-8-cumberland-street-toronto-annex-annex
Contact Us
Contact us for more information
Max Machlah
Salesperson
(416) 727-4019
www.maxdealsrealty.com/
Royal LePage Vision Realty
1051 Tapscott Rd #1b
Toronto, Ontario M1X 1A1
1051 Tapscott Rd #1b
Toronto, Ontario M1X 1A1
(416) 321-2228
(416) 321-0002
royallepagevision.com/

