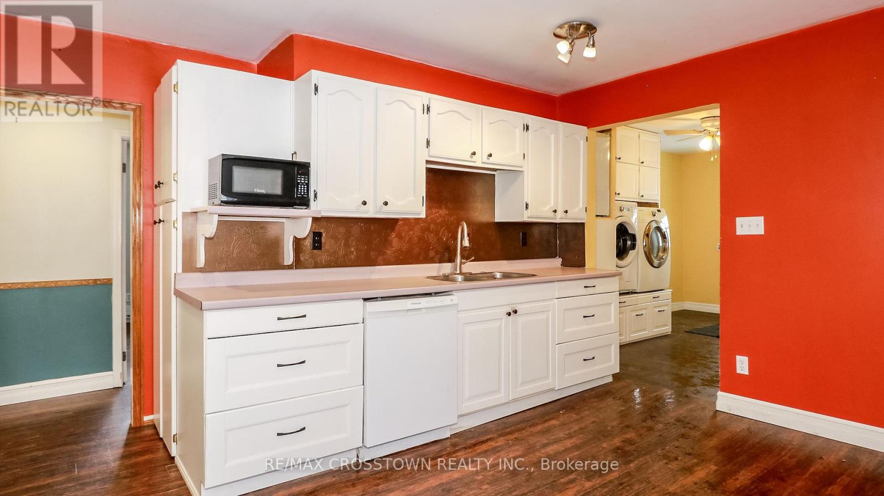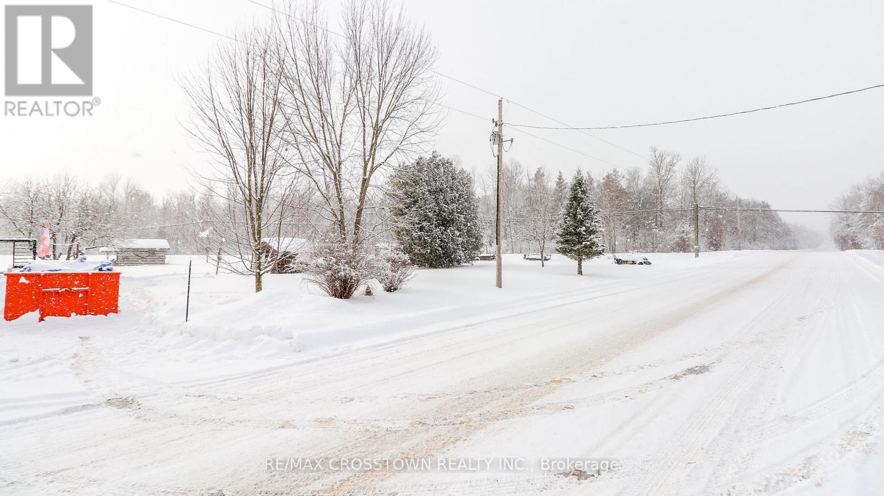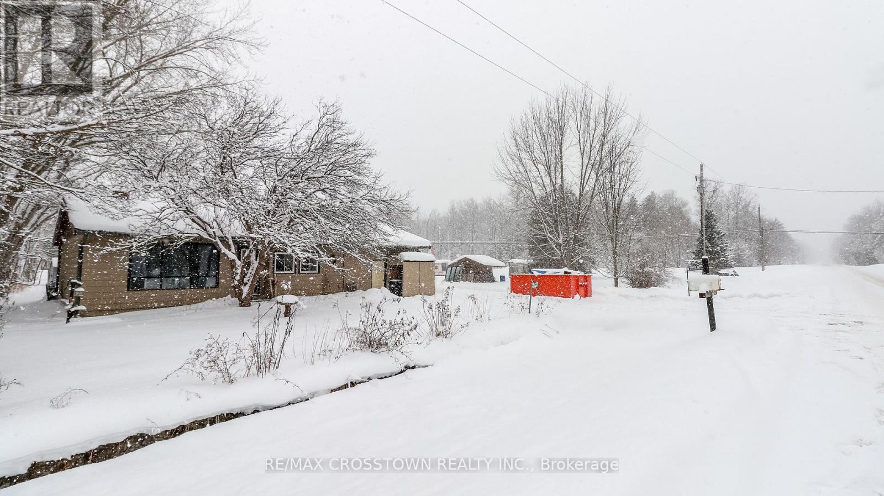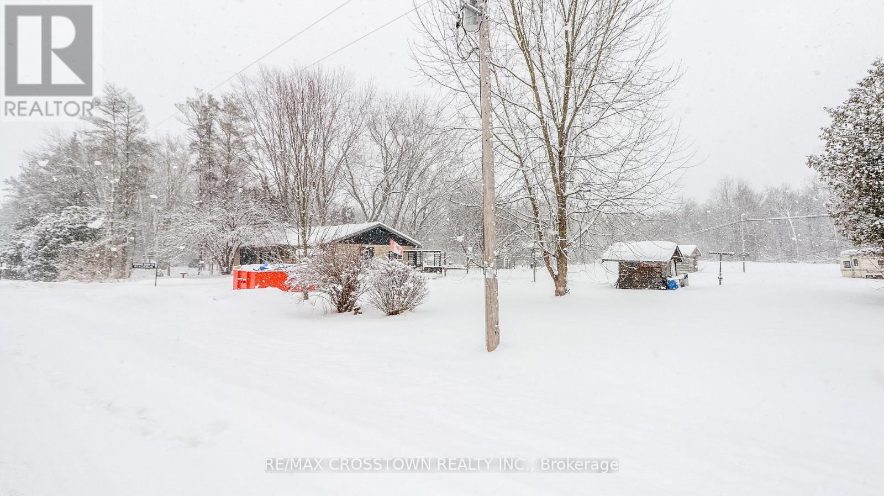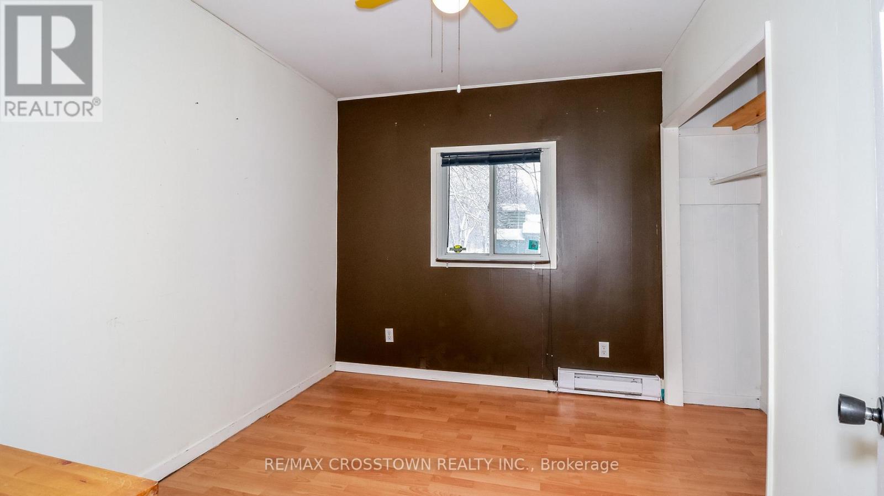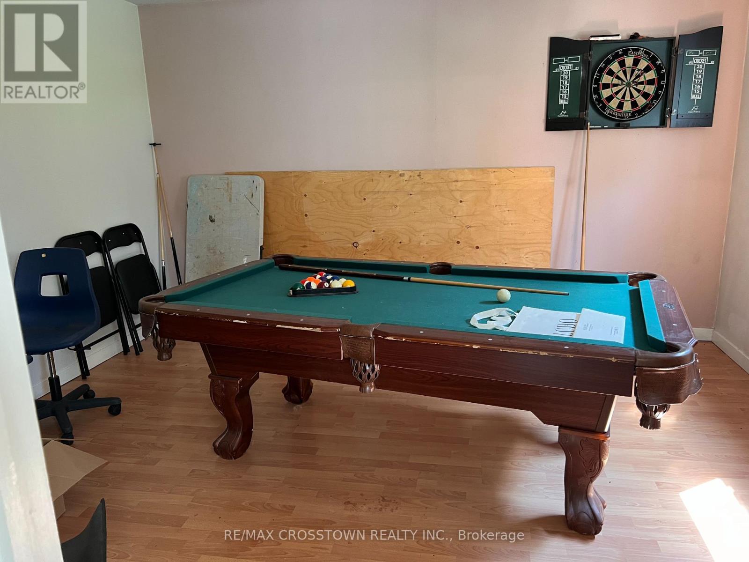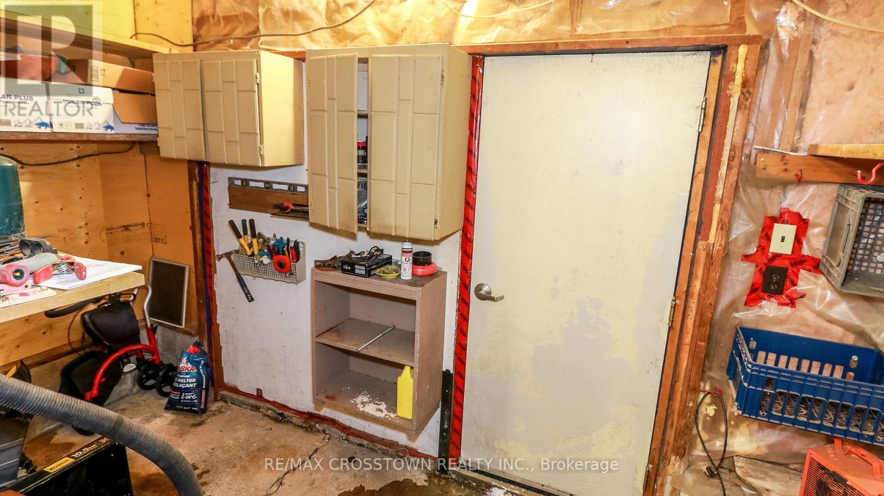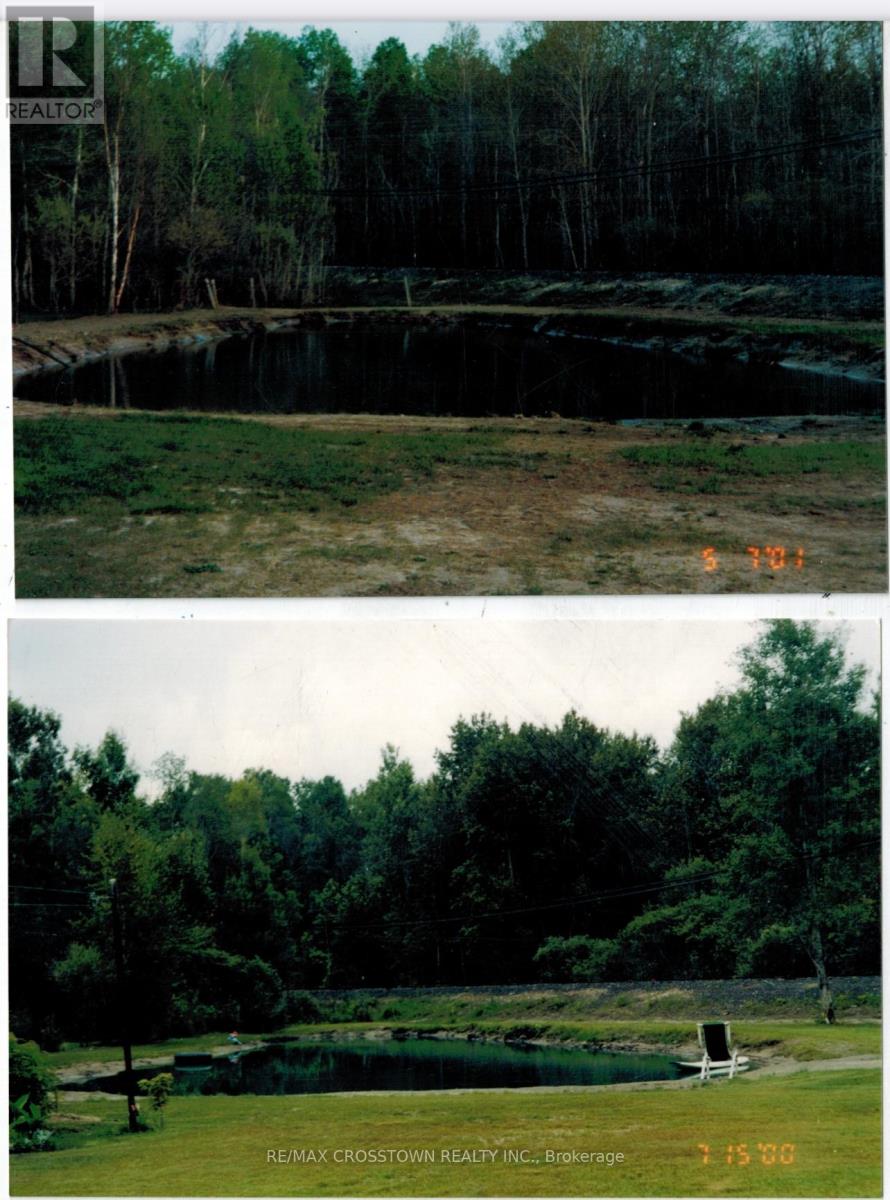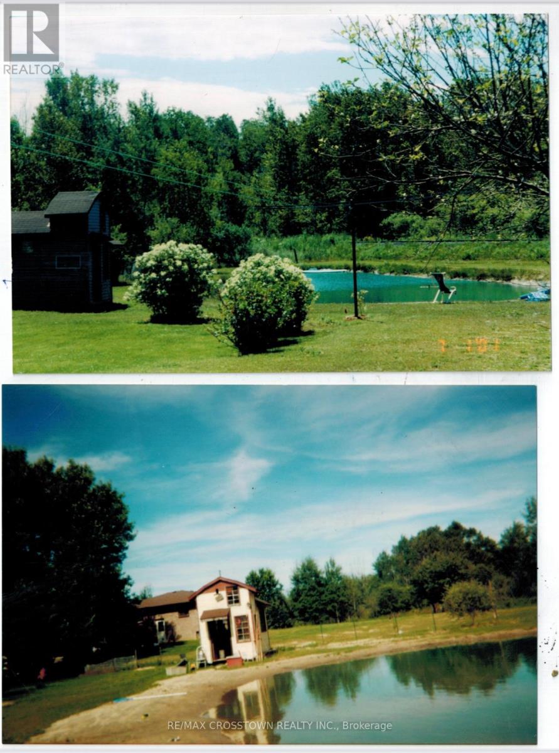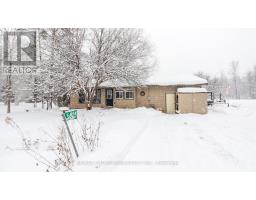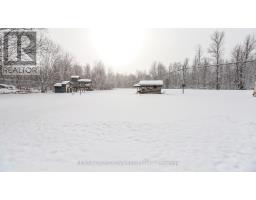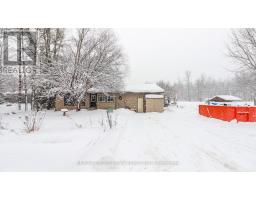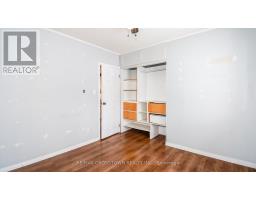5005 Con 2 Sunnidale Clearview, Ontario L0M 1N0
$550,000
Calling all nature lovers, looking for peace and tranquility, get out of the subdivision and explore everything this property has to offer. Great opportunity with endless possibilities. A little imagination and creativity could turn this peaceful, private retreat into your very own dream home. Only a short drive to Angus, Barrie, summer fun in Wasaga Beach or hit the slopes at Blue Mountain. Explore this charming 3 bedroom home boasting a generous 264ft frontage with concrete driveway and parking for 6 vehicles. Tranquil pie shaped 1 acre lot equipped with its very own stocked pond. Paradise for outdoor enthusiasts, this property has something for everyone, plenty of room for all the toys with snowmobile and ATV trails close by. Two driveways, invite your friends for the weekend, bring the motorhome, campers and tents, let the kids enjoy swimming or fishing, what fun to dive off the bunkhouse balcony into the pond. Finish off the evening with a campfire and smores for everyone. Every guys dream is to have a shop, why not. Create a fun space for your kids or grandkids in the bunkhouse, already equipped with power. Two sheds, one with power. Decommissioned rail line runs along the lot that is being proposed as a walking trail in the future. Once in a lifetime opportunity awaits, don't miss out. (id:50886)
Property Details
| MLS® Number | S11959175 |
| Property Type | Single Family |
| Community Name | Brentwood |
| Features | Carpet Free |
| Parking Space Total | 6 |
| Structure | Deck, Outbuilding |
Building
| Bathroom Total | 1 |
| Bedrooms Above Ground | 3 |
| Bedrooms Total | 3 |
| Amenities | Fireplace(s) |
| Appliances | Water Heater, Dishwasher, Dryer, Microwave, Refrigerator, Stove, Washer |
| Architectural Style | Bungalow |
| Basement Type | Crawl Space |
| Construction Style Attachment | Detached |
| Exterior Finish | Aluminum Siding |
| Fireplace Present | Yes |
| Fireplace Total | 1 |
| Foundation Type | Block |
| Heating Fuel | Electric |
| Heating Type | Baseboard Heaters |
| Stories Total | 1 |
| Size Interior | 1,100 - 1,500 Ft2 |
| Type | House |
| Utility Water | Drilled Well |
Land
| Acreage | No |
| Sewer | Septic System |
| Size Depth | 412 Ft ,7 In |
| Size Frontage | 264 Ft ,1 In |
| Size Irregular | 264.1 X 412.6 Ft ; Irregular |
| Size Total Text | 264.1 X 412.6 Ft ; Irregular|1/2 - 1.99 Acres |
| Surface Water | Pond Or Stream |
Rooms
| Level | Type | Length | Width | Dimensions |
|---|---|---|---|---|
| Main Level | Kitchen | 4.7 m | 3.4 m | 4.7 m x 3.4 m |
| Main Level | Living Room | 5.97 m | 4.09 m | 5.97 m x 4.09 m |
| Main Level | Bedroom | 3.78 m | 3.45 m | 3.78 m x 3.45 m |
| Main Level | Bedroom 2 | 3.1 m | 2.64 m | 3.1 m x 2.64 m |
| Main Level | Bedroom 3 | 3.17 m | 3.07 m | 3.17 m x 3.07 m |
| Main Level | Games Room | 4.11 m | 3.75 m | 4.11 m x 3.75 m |
https://www.realtor.ca/real-estate/27884361/5005-con-2-sunnidale-clearview-brentwood-brentwood
Contact Us
Contact us for more information
Rhonda Potter
Salesperson
566 Bryne Drive Unit B1, 105880 &105965
Barrie, Ontario L4N 9P6
(705) 739-1000
(705) 739-1002





