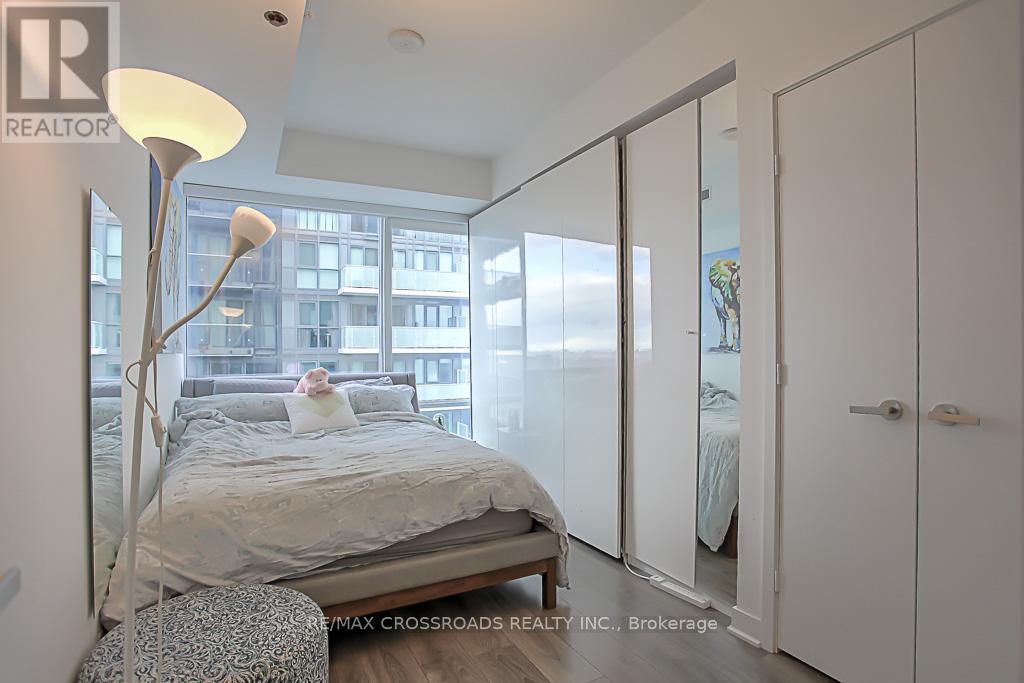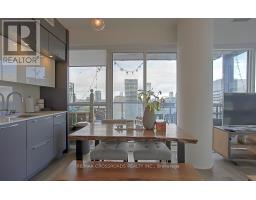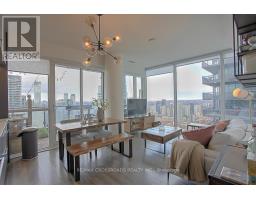2 Bedroom
2 Bathroom
699.9943 - 798.9932 sqft
Central Air Conditioning
Forced Air
$3,600 Monthly
Living In Fully Furnished 2Bd 2Wr Luxury Karma Condo In The Heart Of Downtown! Popular Corner Suite! 729 Sq. + 107 Sq. Balcony. Floor-To-Ceiling Windows With A Spectacular Views! Unbelievable Location In Heart Of Business District Close To: Subway, Major Hospitals, Financial Offices, U Of T & Ryerson! Eaton Centre. Party Room,24/7 Concierge, Fitness Center, Steam Room, Rooftop Terrace With Lounge, BBQ, Screening Room, Sound Room, Players Club. **** EXTRAS **** B/I Fridge+A.E.G Cook Top+A.E.G Oven, B/I Dishwasher, Microwave, Front-Load Washer/Dryer. Spacious And Most Accessible Parking. Short term lease available. (id:50886)
Property Details
|
MLS® Number
|
C9365215 |
|
Property Type
|
Single Family |
|
Community Name
|
Bay Street Corridor |
|
AmenitiesNearBy
|
Public Transit |
|
CommunityFeatures
|
Pet Restrictions, Community Centre |
|
Features
|
Balcony |
|
ParkingSpaceTotal
|
1 |
Building
|
BathroomTotal
|
2 |
|
BedroomsAboveGround
|
2 |
|
BedroomsTotal
|
2 |
|
Amenities
|
Security/concierge, Exercise Centre, Party Room, Sauna, Visitor Parking |
|
Appliances
|
Furniture |
|
CoolingType
|
Central Air Conditioning |
|
ExteriorFinish
|
Concrete |
|
FlooringType
|
Hardwood |
|
HeatingFuel
|
Natural Gas |
|
HeatingType
|
Forced Air |
|
SizeInterior
|
699.9943 - 798.9932 Sqft |
|
Type
|
Apartment |
Parking
Land
|
Acreage
|
No |
|
LandAmenities
|
Public Transit |
Rooms
| Level |
Type |
Length |
Width |
Dimensions |
|
Ground Level |
Living Room |
5.36 m |
3.99 m |
5.36 m x 3.99 m |
|
Ground Level |
Dining Room |
5.36 m |
3.99 m |
5.36 m x 3.99 m |
|
Ground Level |
Kitchen |
5.36 m |
3.99 m |
5.36 m x 3.99 m |
|
Ground Level |
Primary Bedroom |
4.01 m |
2.92 m |
4.01 m x 2.92 m |
|
Ground Level |
Bedroom 2 |
2.86 m |
2.74 m |
2.86 m x 2.74 m |
https://www.realtor.ca/real-estate/27459776/5008-15-grenville-street-toronto-bay-street-corridor-bay-street-corridor







































