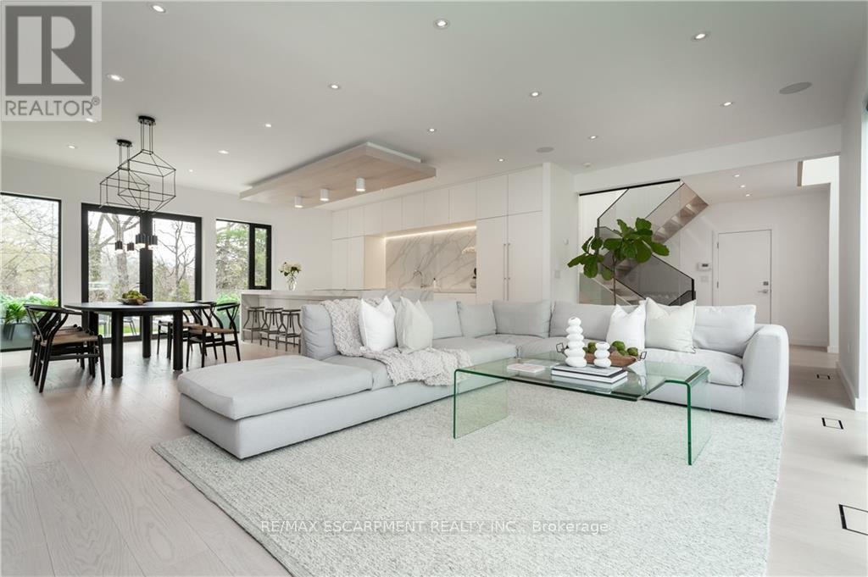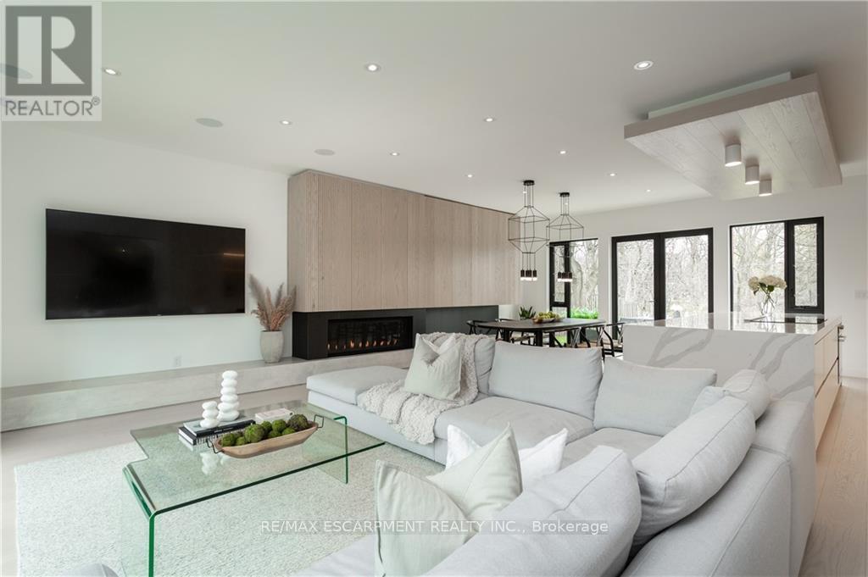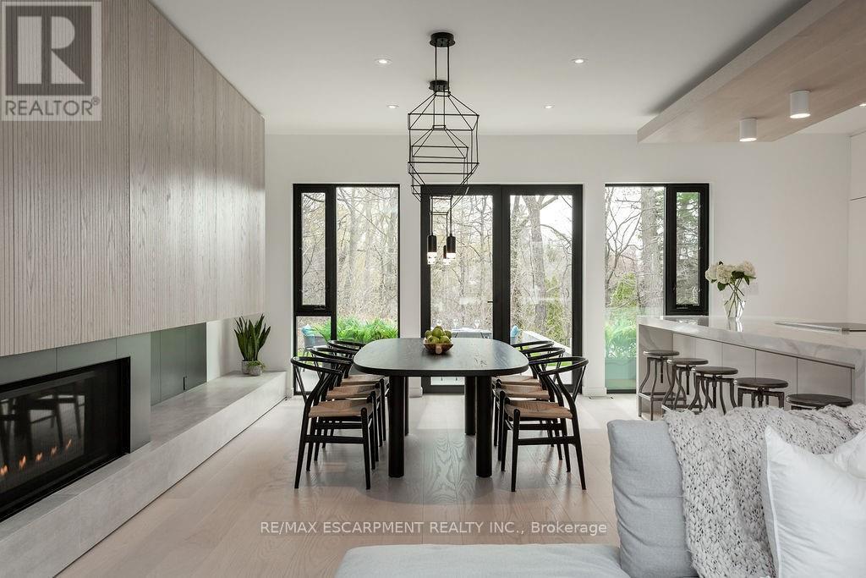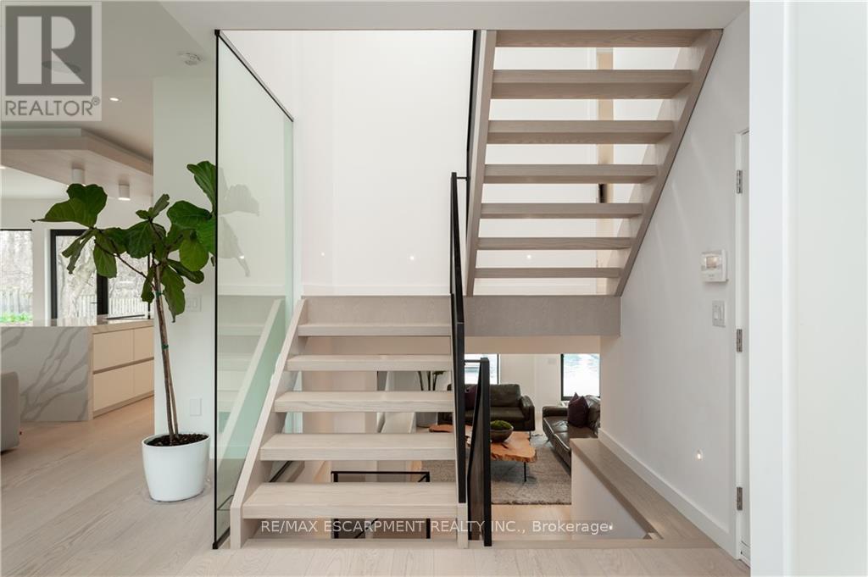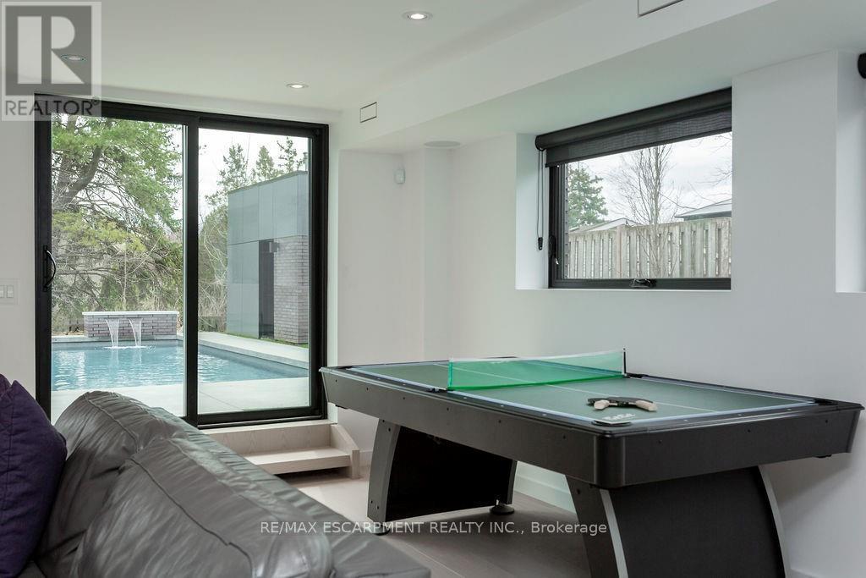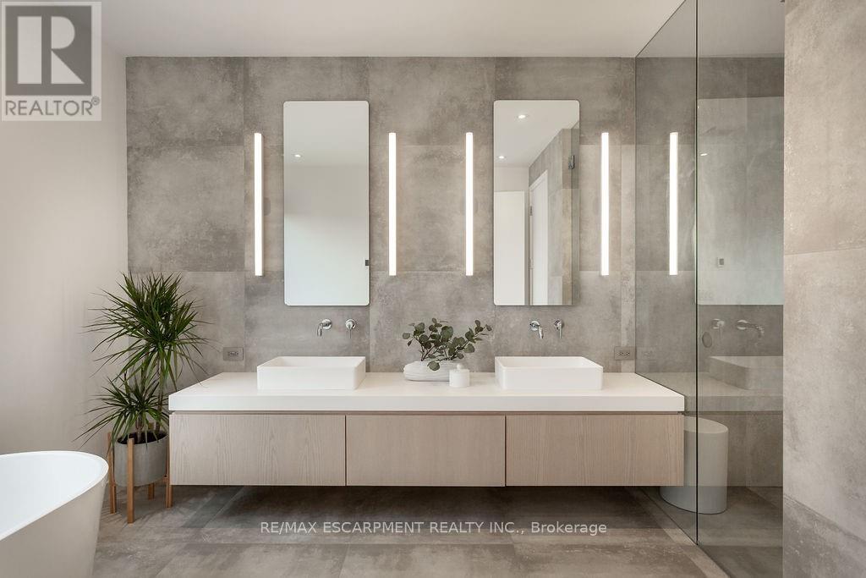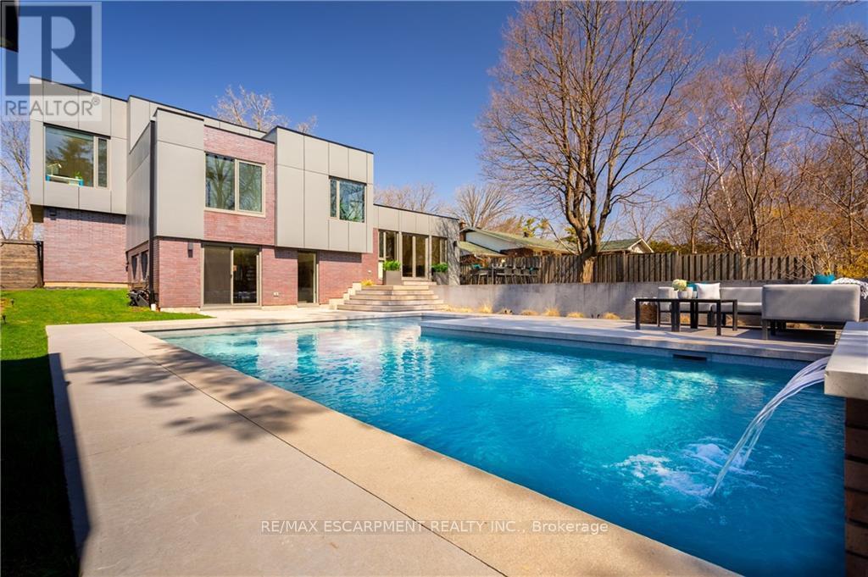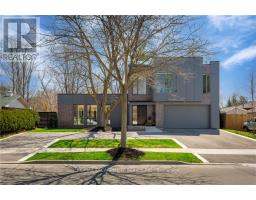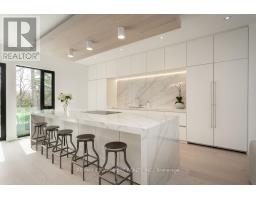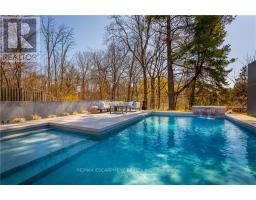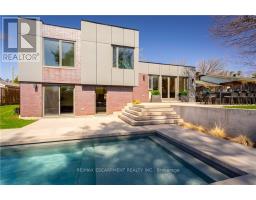5008 Spruce Avenue Burlington, Ontario L7L 1M7
$2,868,000
This ravine home in Burlington's premier neighborhood is a true gem, offering a perfect blend of modern elegance and timeless charm. Situated just steps away from the lake, its location is ideal for those seeking both tranquility and convenience. Guests are greeted by a grand open-to-above entryway, creating an airy and welcoming ambiance. The interior boasts clean lines and sophisticated finishes throughout, showcasing meticulous attention to detail and craftsmanship. The main level features a beautifully appointed living and dining area with carefully selected interior finishes. A panelled wall with hidden storage, a fireplace, and a chef's dream kitchen with high-end appliances, quartz countertops, and a spacious breakfast bar provide the perfect setting for entertaining and everyday living. The seamless transition from indoor to outdoor living is highlighted by the stunning exterior space, complete with a pool featuring a cascading waterfall, expansive outdoor living areas, and ample storage space, transforming the backyard into a private oasis. Upstairs, four bedrooms await, including one with a charming bunk loft, perfect for children or guests. The master suite is a sanctuary unto itself, boasting two walk-in closets and an unmatched ensuite bathroom with heated floors, offering the ultimate in luxury and comfort. The lower level is fully finished and features a great family room, an exercise room, additional storage space, and a chic powder room, providing plenty of room for relaxation and recreation. (id:50886)
Property Details
| MLS® Number | W9769614 |
| Property Type | Single Family |
| Community Name | Roseland |
| ParkingSpaceTotal | 9 |
| PoolType | Inground Pool |
Building
| BathroomTotal | 3 |
| BedroomsAboveGround | 4 |
| BedroomsTotal | 4 |
| Appliances | Central Vacuum, Dishwasher, Dryer, Refrigerator, Stove, Washer |
| BasementDevelopment | Finished |
| BasementType | N/a (finished) |
| ConstructionStyleAttachment | Detached |
| CoolingType | Central Air Conditioning |
| ExteriorFinish | Brick, Stucco |
| FireplacePresent | Yes |
| FlooringType | Hardwood |
| FoundationType | Unknown |
| HalfBathTotal | 1 |
| HeatingFuel | Natural Gas |
| HeatingType | Forced Air |
| StoriesTotal | 2 |
| Type | House |
| UtilityWater | Municipal Water |
Parking
| Attached Garage |
Land
| Acreage | No |
| Sewer | Sanitary Sewer |
| SizeDepth | 158 Ft ,2 In |
| SizeFrontage | 66 Ft ,1 In |
| SizeIrregular | 66.1 X 158.17 Ft |
| SizeTotalText | 66.1 X 158.17 Ft |
| ZoningDescription | R2.1 |
Rooms
| Level | Type | Length | Width | Dimensions |
|---|---|---|---|---|
| Second Level | Primary Bedroom | 4.98 m | 6.43 m | 4.98 m x 6.43 m |
| Second Level | Bedroom 2 | 3.4 m | 4.06 m | 3.4 m x 4.06 m |
| Second Level | Bedroom 3 | 2.87 m | 2.74 m | 2.87 m x 2.74 m |
| Second Level | Bedroom 4 | 3.05 m | 3.89 m | 3.05 m x 3.89 m |
| Basement | Laundry Room | 3.05 m | 3.66 m | 3.05 m x 3.66 m |
| Basement | Exercise Room | 3.05 m | 3.66 m | 3.05 m x 3.66 m |
| Basement | Other | 7.62 m | 3.05 m | 7.62 m x 3.05 m |
| Lower Level | Family Room | 4.52 m | 7.39 m | 4.52 m x 7.39 m |
| Main Level | Living Room | 7.54 m | 3.25 m | 7.54 m x 3.25 m |
| Main Level | Dining Room | 5.72 m | 7.42 m | 5.72 m x 7.42 m |
| Main Level | Kitchen | 5.72 m | 7.42 m | 5.72 m x 7.42 m |
https://www.realtor.ca/real-estate/27598228/5008-spruce-avenue-burlington-roseland-roseland
Interested?
Contact us for more information
Nick Krawczyk
Salesperson
1320 Cornwall Rd Unit 103b
Oakville, Ontario L6J 7W5



