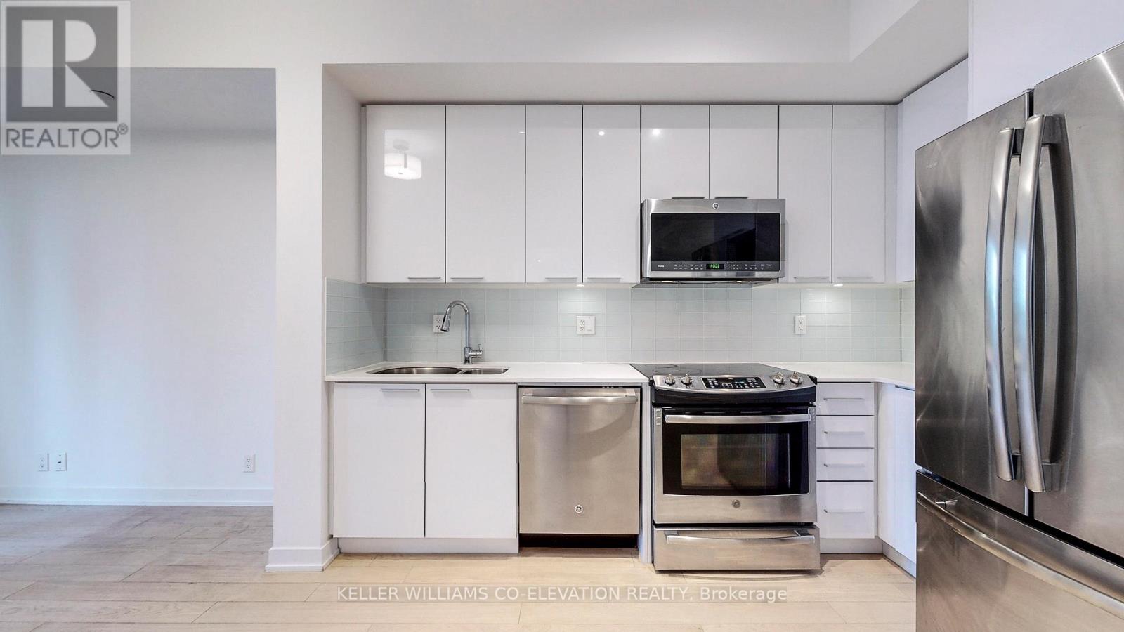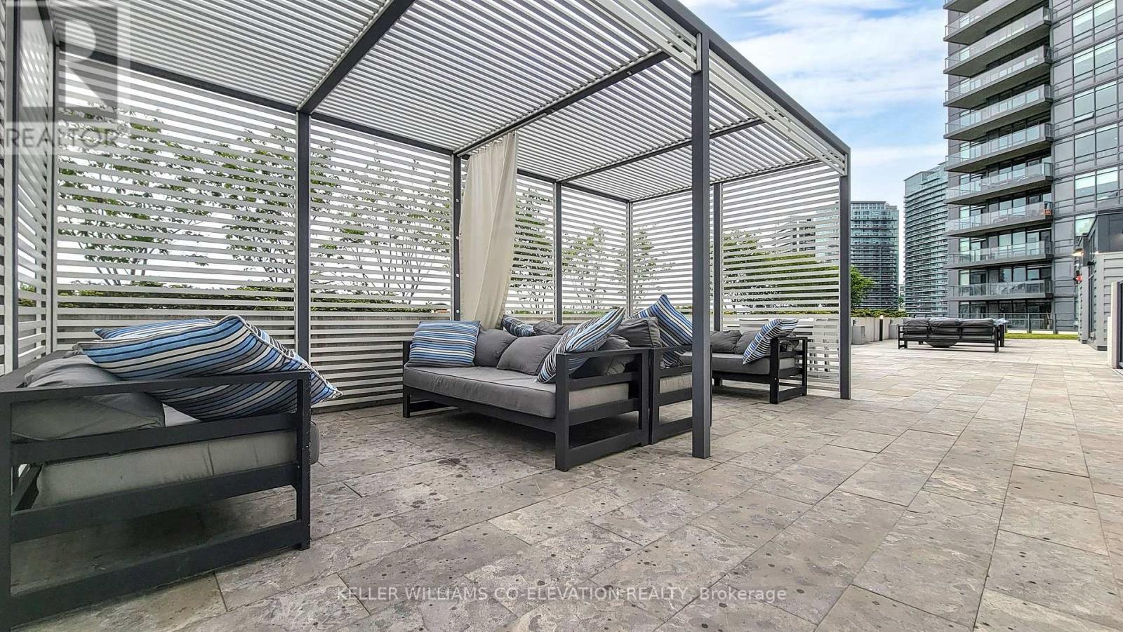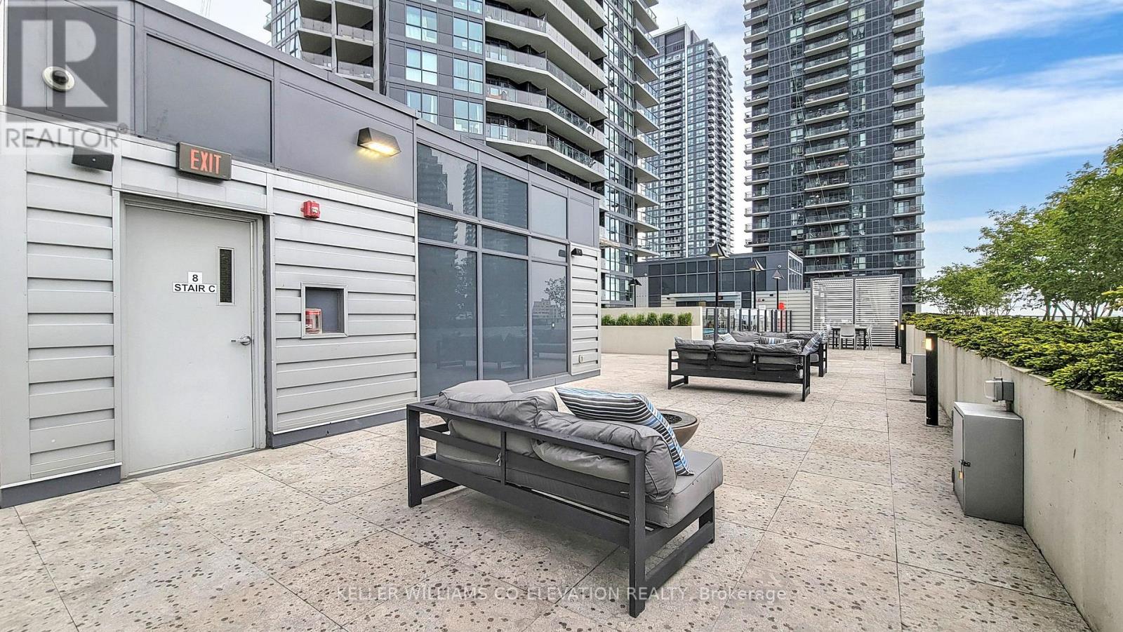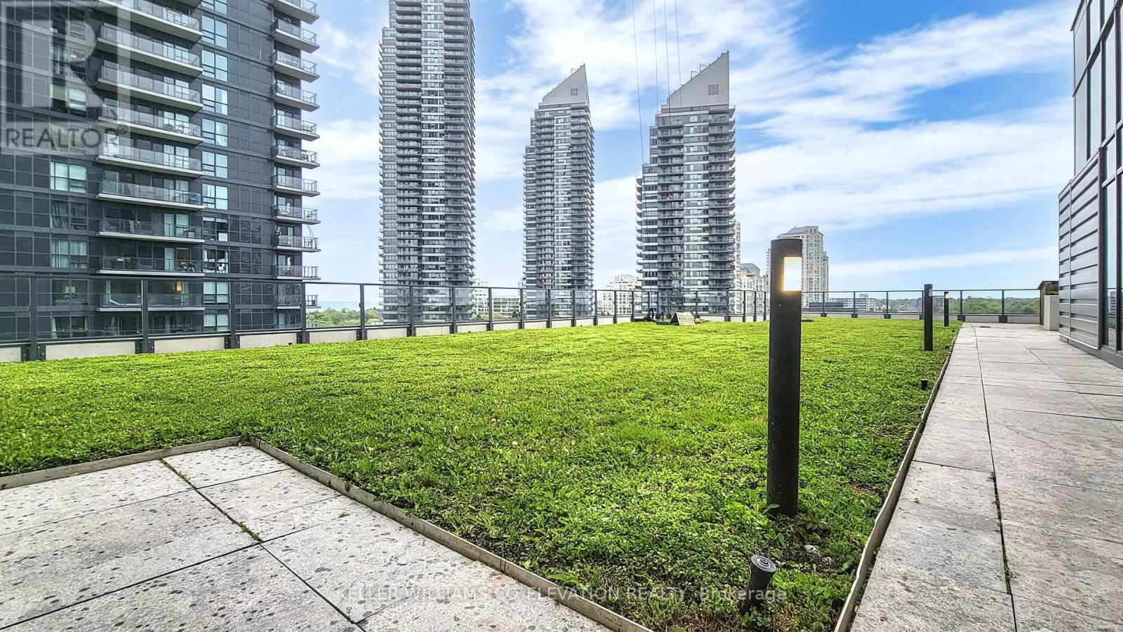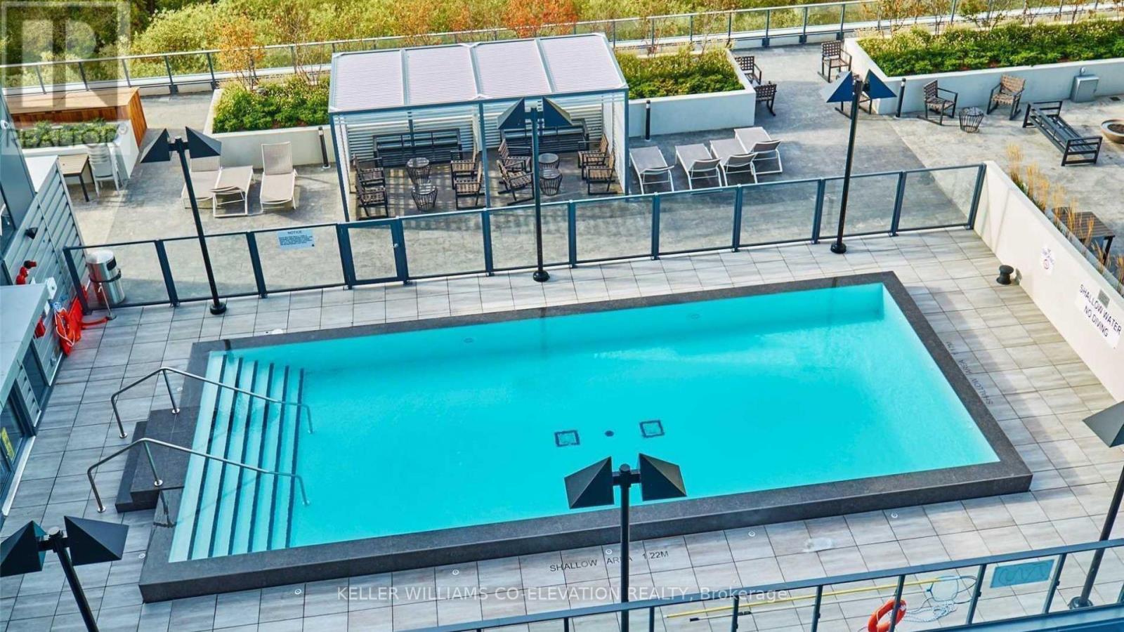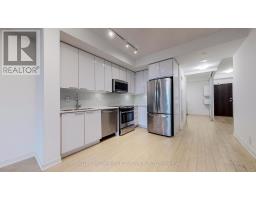501 - 10 Park Lawn Road Toronto, Ontario M8Y 3H8
$3,100 Monthly
Step into this amazing 2-BR, 2-bath condo, with parking & locker, at 10 Park Lawn Rd in south Etobicoke's Mimico community. Built in 2018, this building has all the bells & whistles you could wish for. The layout makes the best use of space. As you enter, you'll find a welcoming foyer w/ handy coat & laundry closet. This split BR design is ideal with the 2nd bath situated for privacy & convenience. The Liv/Din is spacious enough for your favourite sectional couch & dining table. Plus there's a balcony with south-facing lake views. The kitchen has full-size appliances, DLB sink, stone countertops & backsplash & loads of storage. The primary BR boats floor-to-ceiling windows, large walk-in closet & 3-pc ensuite bath. Excellent location within walking distance of all of your every day amenities..Metro, Shoppers, Starbucks, LCBO, restaurants, salons & medical. The lake & boardwalk are a short stroll away. Minimum 1 year lease, credit check, employment letter, references. (id:50886)
Property Details
| MLS® Number | W12038240 |
| Property Type | Single Family |
| Community Name | Mimico |
| Amenities Near By | Public Transit, Park |
| Community Features | Pets Not Allowed |
| Features | Balcony, Guest Suite |
| Parking Space Total | 1 |
| Structure | Squash & Raquet Court |
| View Type | Lake View |
Building
| Bathroom Total | 2 |
| Bedrooms Above Ground | 2 |
| Bedrooms Total | 2 |
| Amenities | Car Wash, Security/concierge, Exercise Centre, Party Room, Storage - Locker |
| Appliances | Garage Door Opener Remote(s) |
| Cooling Type | Central Air Conditioning |
| Exterior Finish | Brick |
| Flooring Type | Laminate |
| Heating Fuel | Natural Gas |
| Heating Type | Forced Air |
| Size Interior | 900 - 999 Ft2 |
| Type | Apartment |
Parking
| Underground | |
| Garage |
Land
| Acreage | No |
| Land Amenities | Public Transit, Park |
Rooms
| Level | Type | Length | Width | Dimensions |
|---|---|---|---|---|
| Main Level | Kitchen | 3.49 m | 3.32 m | 3.49 m x 3.32 m |
| Main Level | Living Room | 3.04 m | 3.03 m | 3.04 m x 3.03 m |
| Main Level | Dining Room | 3.04 m | 3.03 m | 3.04 m x 3.03 m |
| Main Level | Primary Bedroom | 3.34 m | 3 m | 3.34 m x 3 m |
| Main Level | Bedroom 2 | 3.18 m | 2.68 m | 3.18 m x 2.68 m |
https://www.realtor.ca/real-estate/28066309/501-10-park-lawn-road-toronto-mimico-mimico
Contact Us
Contact us for more information
Tashi Topgyal
Salesperson
tashirealestate/
2100 Bloor St W #7b
Toronto, Ontario M6S 1M7
(416) 236-1392
(416) 800-9108
kwcoelevation.ca/











