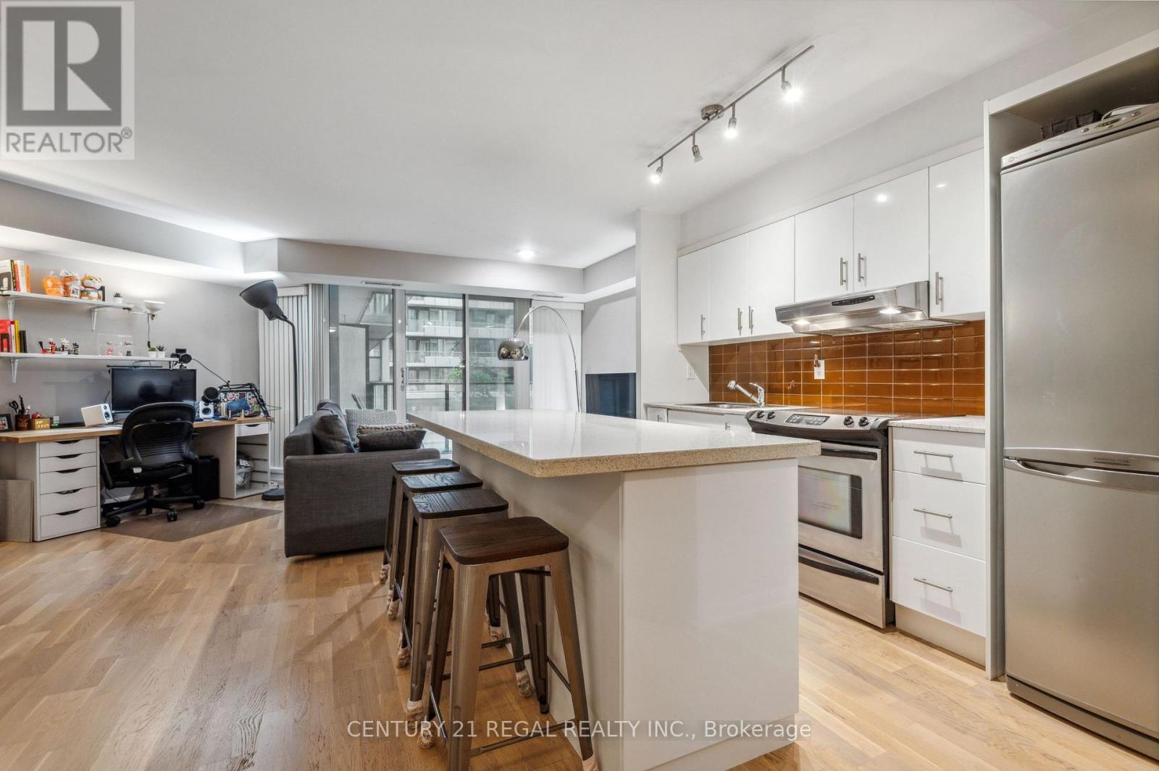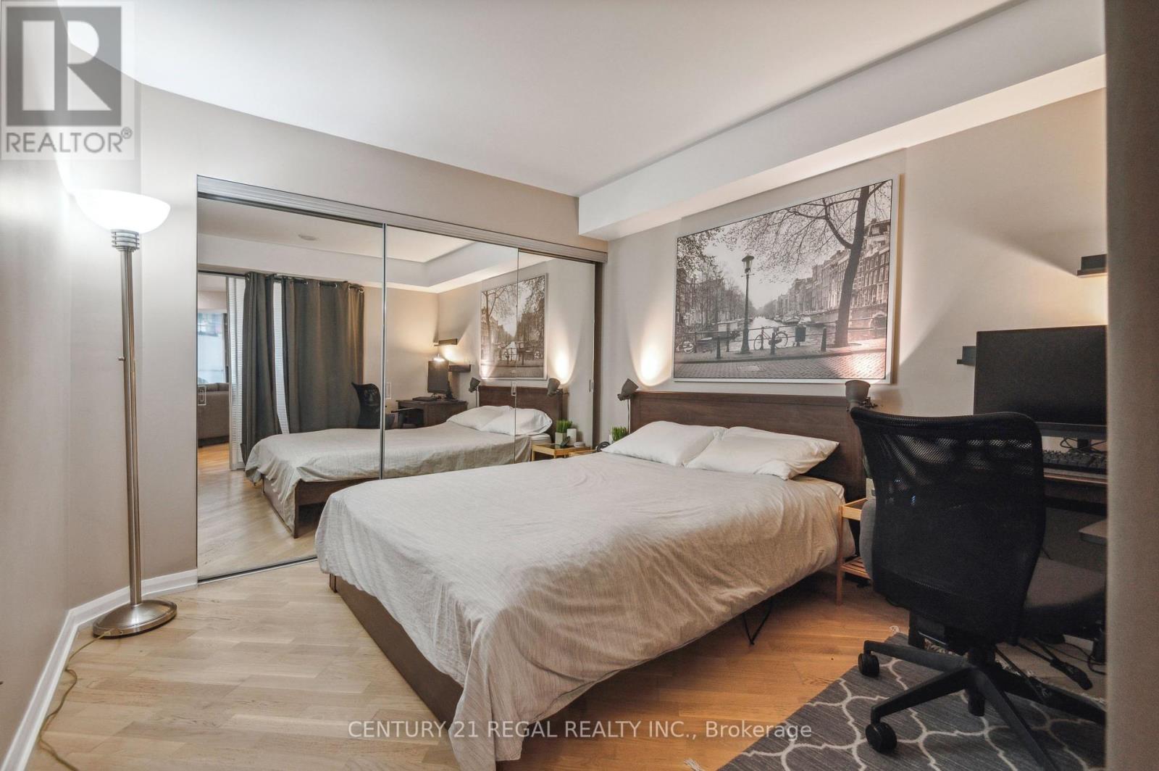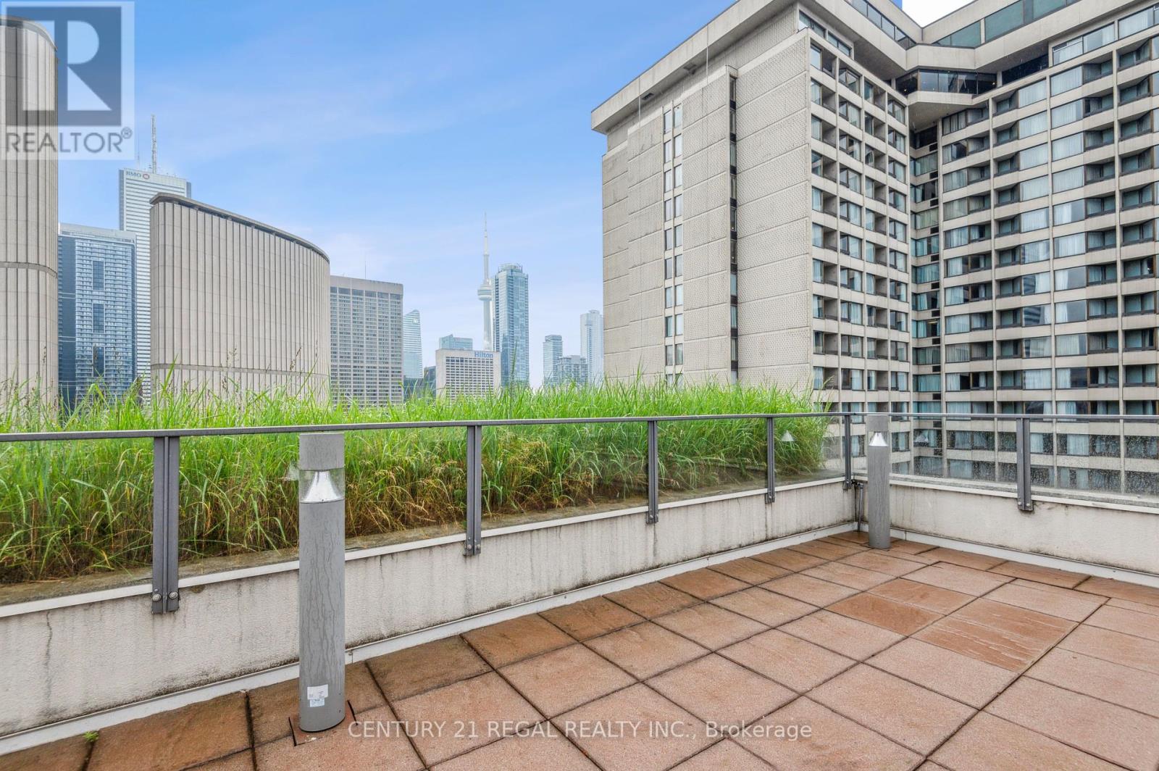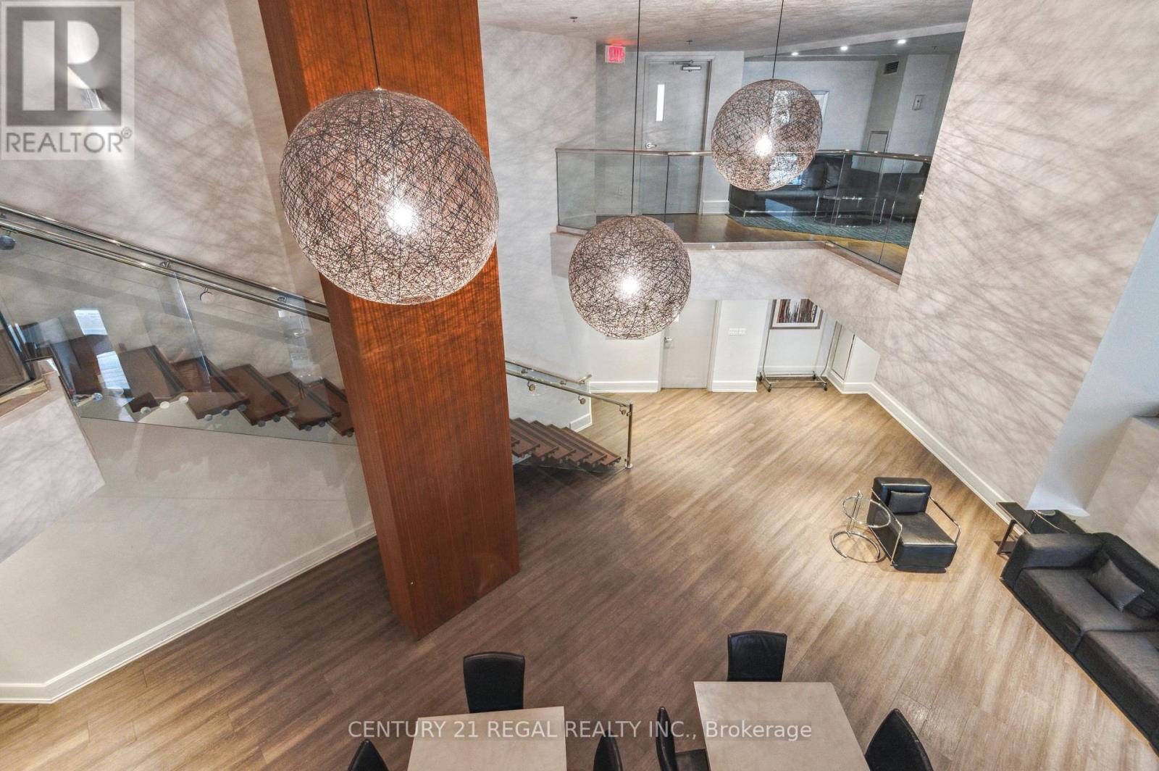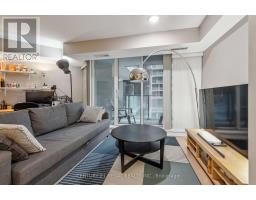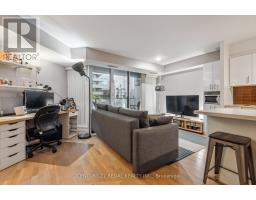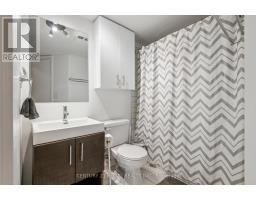501 - 111 Elizabeth Street Toronto, Ontario M5G 1P7
$639,900Maintenance, Water, Insurance, Parking, Common Area Maintenance
$644.16 Monthly
Maintenance, Water, Insurance, Parking, Common Area Maintenance
$644.16 MonthlyFantastic 1+1 Bedroom 695 Sq Ft Unit In The Heart Of The Downtown Core. Den Can Be Used As A Second Bedroom With Sliding Barn Doors. Modern Kitchen With Stainless Steel Appliances, Quartz Counter And Oversized Island. Ample Space For Desks In Both Primary Bedroom And Living Space Making It Perfect For Those That Work-From- Home Or Students. Premium Locker (8' x 5') Conveniently Located Directly In Front Of Parking Spot. Premium Amenities Including 24-Hour Concierge, Indoor Pool/Sauna, Two-Level Party-Room, And Rooftop Terrace With Panoramic Views Of The City. Walk To Subways, Restaurants, Dundas Square, Eaton Centre, Ryerson, UofT, Financial District, Groceries And More. Come Fall In Love With This Unit Today! (id:50886)
Property Details
| MLS® Number | C10405722 |
| Property Type | Single Family |
| Community Name | Bay Street Corridor |
| CommunityFeatures | Pet Restrictions |
| Features | Balcony, In Suite Laundry |
| ParkingSpaceTotal | 1 |
Building
| BathroomTotal | 1 |
| BedroomsAboveGround | 1 |
| BedroomsBelowGround | 1 |
| BedroomsTotal | 2 |
| Amenities | Storage - Locker, Security/concierge |
| CoolingType | Central Air Conditioning |
| ExteriorFinish | Brick, Concrete |
| HeatingFuel | Natural Gas |
| HeatingType | Forced Air |
| SizeInterior | 599.9954 - 698.9943 Sqft |
| Type | Apartment |
Parking
| Underground |
Land
| Acreage | No |
Rooms
| Level | Type | Length | Width | Dimensions |
|---|---|---|---|---|
| Main Level | Bedroom | 3.1 m | 3.43 m | 3.1 m x 3.43 m |
| Main Level | Den | 2.41 m | 2.3 m | 2.41 m x 2.3 m |
| Main Level | Living Room | 2.74 m | 2.44 m | 2.74 m x 2.44 m |
| Main Level | Kitchen | 3.02 m | 2.13 m | 3.02 m x 2.13 m |
| Main Level | Foyer | 1.22 m | 0.91 m | 1.22 m x 0.91 m |
Interested?
Contact us for more information
Roxanna Verni
Salesperson
1291 Queen St W Suite 100
Toronto, Ontario M6K 1L4
Victoria Sliwa
Salesperson
1291 Queen St W Suite 100
Toronto, Ontario M6K 1L4



