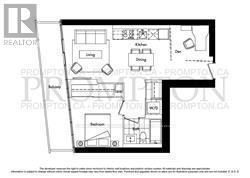501 - 115 Mcmahon Drive Toronto, Ontario M2K 0E3
2 Bedroom
1 Bathroom
600 - 699 ft2
Central Air Conditioning
Forced Air
$2,450 Monthly
Great Location, Bright And Spacious 1Br plus Den, In Prestigious Bayview Village Community; Short Walk To Two Subways And Steps To Woodsy Park. This Unit Features 9-Ft Ceilings; A Kitchen With Integrated Appliances, Quartz Counters, And Cabinet Organizers; A Spa-Like Bath With Marble Tiles; Full-Sized Washer/Dryer; And Roller Blinds. One Parking And One Locker Included. Live With Ease In This Professionally Managed Unit (id:50886)
Property Details
| MLS® Number | C12143202 |
| Property Type | Single Family |
| Community Name | Bayview Village |
| Community Features | Pet Restrictions |
| Features | Balcony, In Suite Laundry |
| Parking Space Total | 1 |
Building
| Bathroom Total | 1 |
| Bedrooms Above Ground | 1 |
| Bedrooms Below Ground | 1 |
| Bedrooms Total | 2 |
| Amenities | Storage - Locker |
| Appliances | Dishwasher, Dryer, Microwave, Stove, Washer, Refrigerator |
| Cooling Type | Central Air Conditioning |
| Exterior Finish | Concrete |
| Heating Fuel | Natural Gas |
| Heating Type | Forced Air |
| Size Interior | 600 - 699 Ft2 |
| Type | Apartment |
Parking
| Underground | |
| Garage |
Land
| Acreage | No |
Rooms
| Level | Type | Length | Width | Dimensions |
|---|---|---|---|---|
| Main Level | Living Room | 3.43 m | 2.95 m | 3.43 m x 2.95 m |
| Main Level | Dining Room | 3.38 m | 3.15 m | 3.38 m x 3.15 m |
| Main Level | Kitchen | 3.38 m | 3.15 m | 3.38 m x 3.15 m |
| Main Level | Primary Bedroom | 3.76 m | 3.02 m | 3.76 m x 3.02 m |
| Main Level | Den | 2.44 m | 1.93 m | 2.44 m x 1.93 m |
| Main Level | Bathroom | 2.26 m | 1.5 m | 2.26 m x 1.5 m |
Contact Us
Contact us for more information
Yuchun Wang
Salesperson
Canada Home Group Realty Inc.
700 Dorval Dr #401
Oakville, Ontario L6K 3V3
700 Dorval Dr #401
Oakville, Ontario L6K 3V3
(905) 337-9888
(905) 337-0666
www.canadahomegrouprealty.com/















