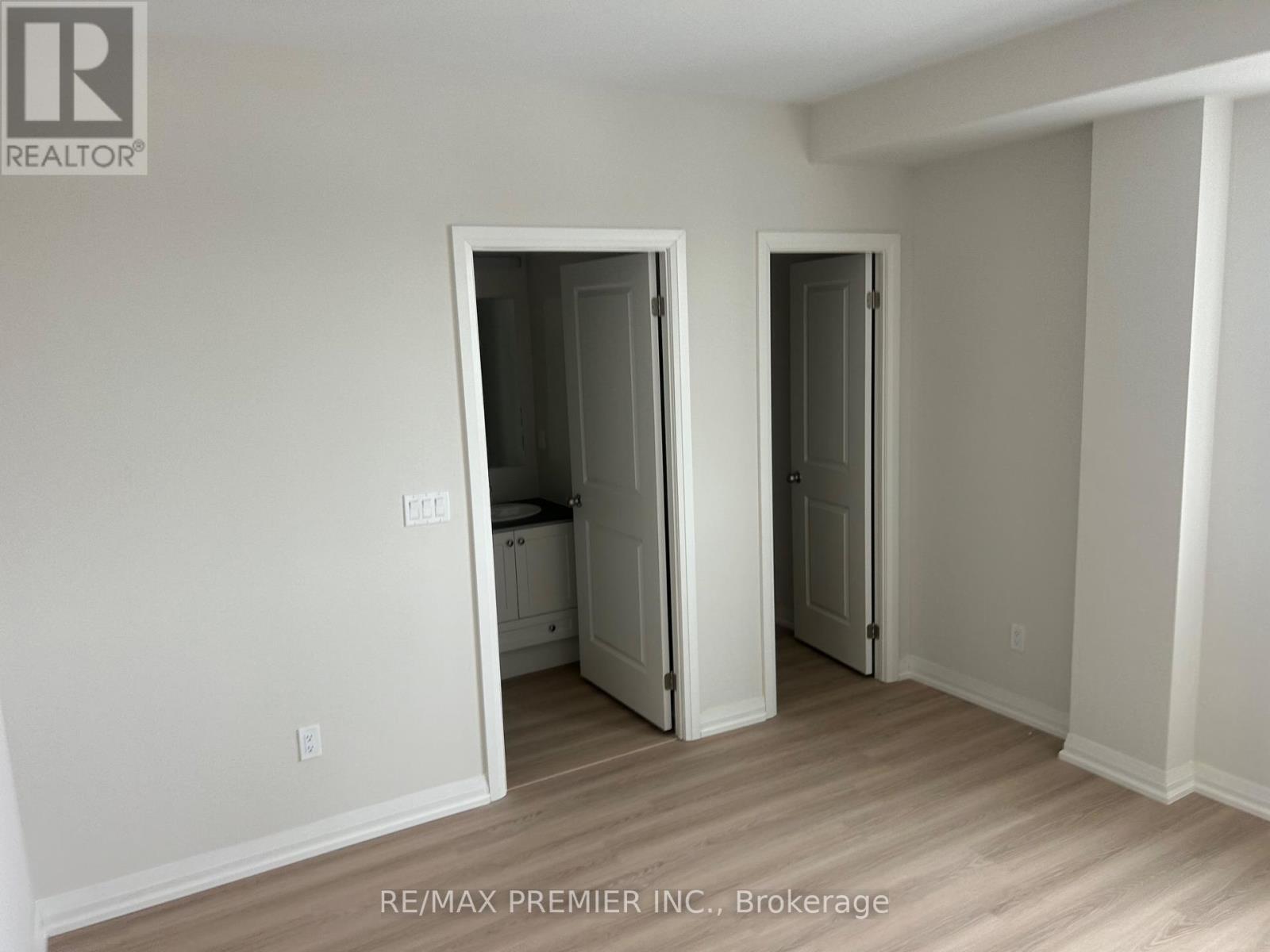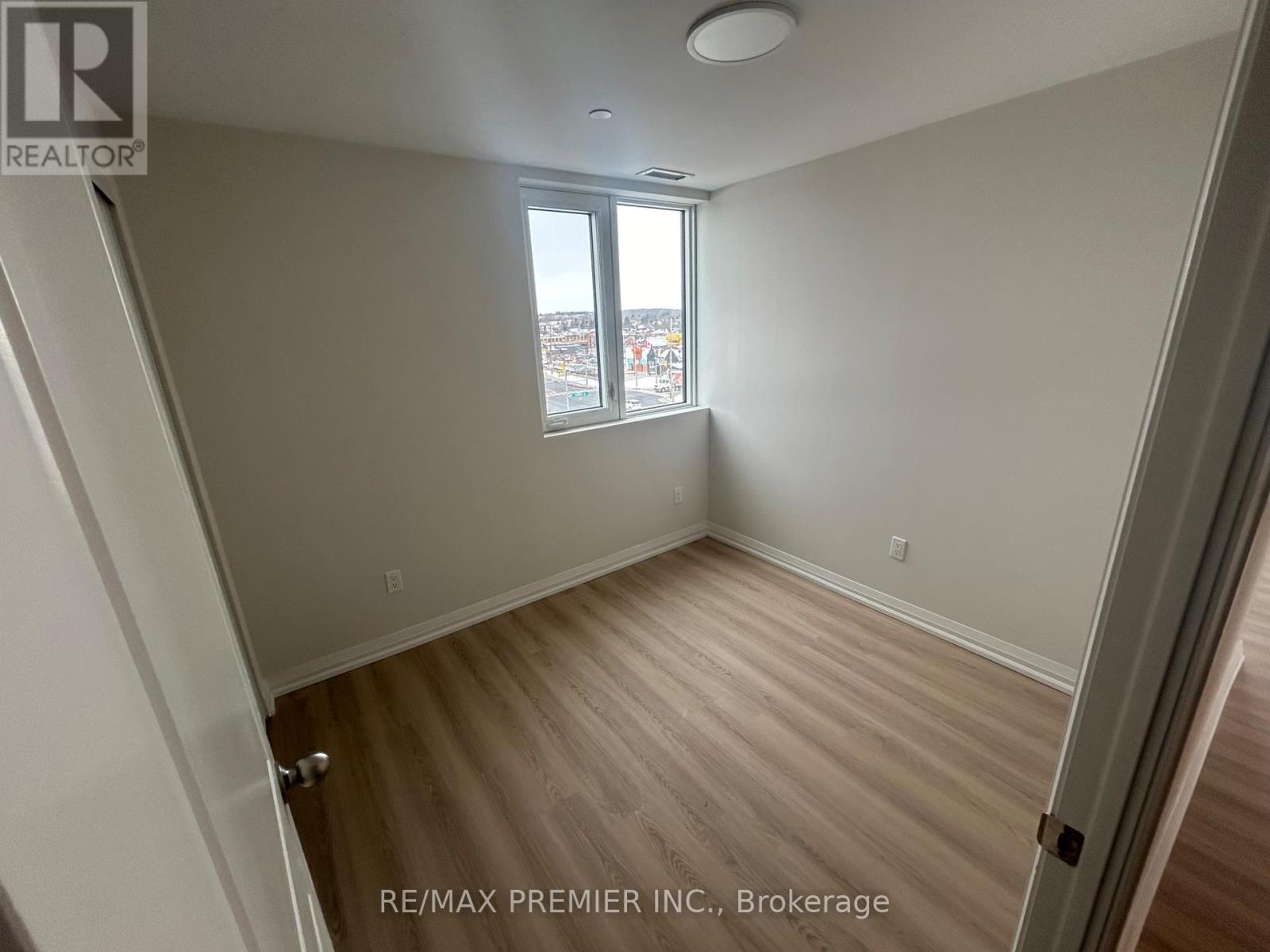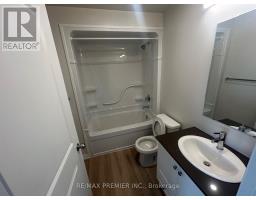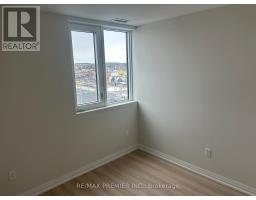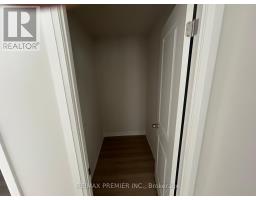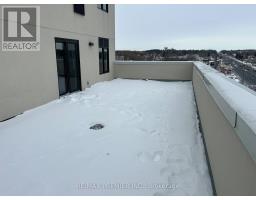501 - 13042 Yonge Street Richmond Hill, Ontario L4K 0A4
$3,050 Monthly
Picasso Place offers a stunning rental opportunity in an exclusive low-rise boutique building, perfect for those who appreciate a blend of modern excellence, urban convenience and a RARE & HUGE approx 570 sq ft oversize private terrace. Be the first to move into this light-filled, clean and gleaming open-concept Lower PENTHOUSE suite in the heart of sought-after Oak Ridges. Spanning approximately 895 square feet, this well laid out two bedroom/two bath immaculate residence includes one underground parking space and access to a fabulous gym. The building's exceptional curb appeal at 13042 Yonge Street LP501 is complemented by its prime location, providing effortless access to YRT, VIVA Transit, GO transit, major highways, top-rated schools, grocery stores, doctors, dentists lush parks and woodlands, as well as trendy boutique shopping, cafes, and vibrant nightlife and so much more. Just a short drive away, enjoy the natural beauty of Lake Wilcox and a wealth of amenities to enhance your lifestyle. **** EXTRAS **** WIFI IS INCLUDED; NAPOLEON HEATING/AIR CONDITIONING ALLOWING TENANTS TO CONTROL INDIVIDUAL UNITSOUTSTANDING OUTDOOR SPACE -RARE AND HUGE PRIVATE TERRACE SPACE (id:50886)
Property Details
| MLS® Number | N11951120 |
| Property Type | Single Family |
| Community Name | Oak Ridges |
| Amenities Near By | Park, Public Transit |
| Features | Conservation/green Belt, Carpet Free, In Suite Laundry |
| Parking Space Total | 1 |
| View Type | View |
Building
| Bathroom Total | 2 |
| Bedrooms Above Ground | 2 |
| Bedrooms Total | 2 |
| Amenities | Separate Heating Controls |
| Appliances | Blinds, Dishwasher, Dryer, Refrigerator, Stove, Washer |
| Cooling Type | Central Air Conditioning |
| Exterior Finish | Concrete |
| Fire Protection | Controlled Entry, Security System |
| Flooring Type | Vinyl |
| Foundation Type | Unknown |
| Heating Fuel | Natural Gas |
| Heating Type | Forced Air |
| Size Interior | 700 - 1,100 Ft2 |
| Type | Other |
Land
| Acreage | No |
| Land Amenities | Park, Public Transit |
| Sewer | Sanitary Sewer |
Rooms
| Level | Type | Length | Width | Dimensions |
|---|---|---|---|---|
| Flat | Living Room | 6.7 m | 3.05 m | 6.7 m x 3.05 m |
| Flat | Dining Room | 6.7 m | 3.05 m | 6.7 m x 3.05 m |
| Flat | Kitchen | 2.43 m | 2.43 m | 2.43 m x 2.43 m |
| Flat | Primary Bedroom | 3.66 m | 3.05 m | 3.66 m x 3.05 m |
| Flat | Bedroom 2 | 2.74 m | 3.35 m | 2.74 m x 3.35 m |
Contact Us
Contact us for more information
Dawna Marie Borg
Broker
www.dawnaborg.com/
9100 Jane St Bldg L #77
Vaughan, Ontario L4K 0A4
(416) 987-8000
(416) 987-8001









