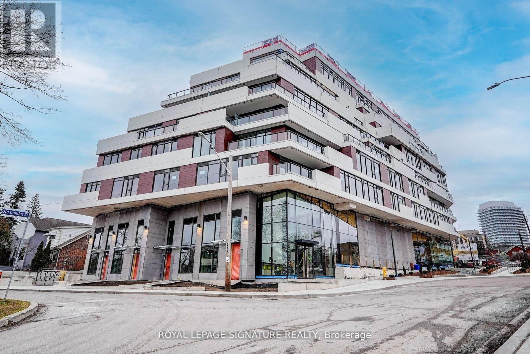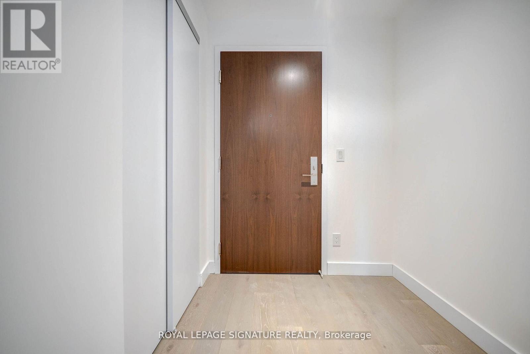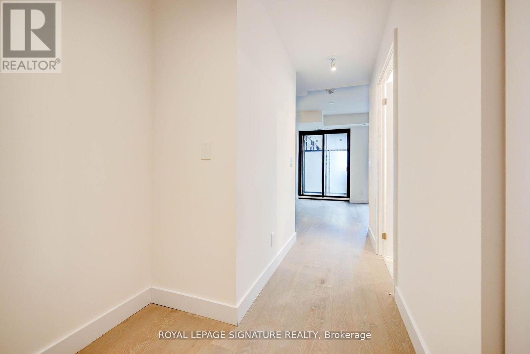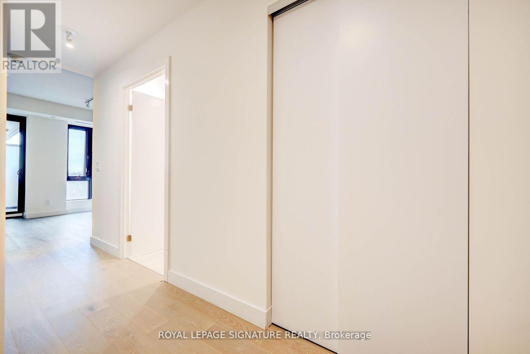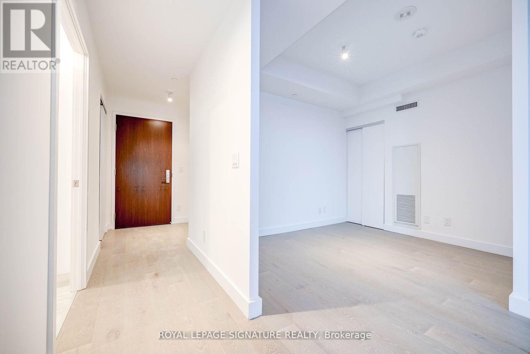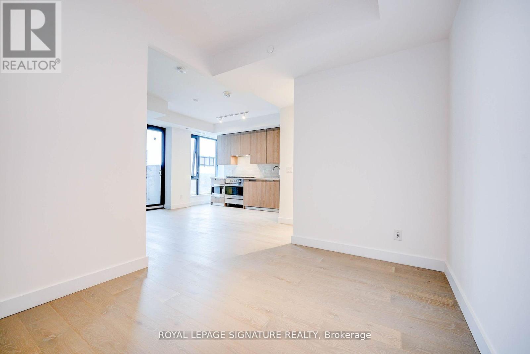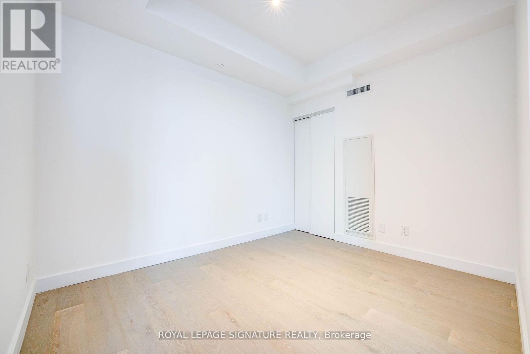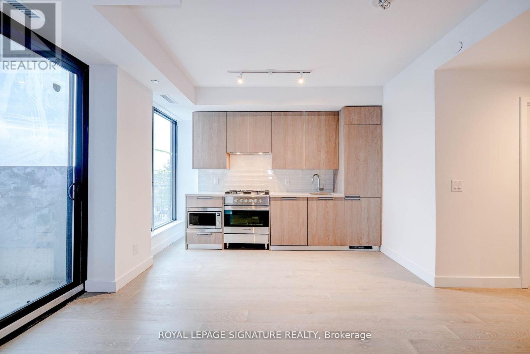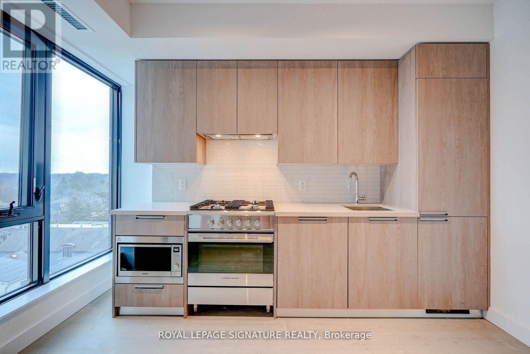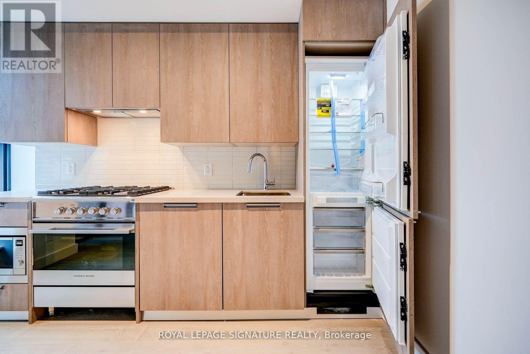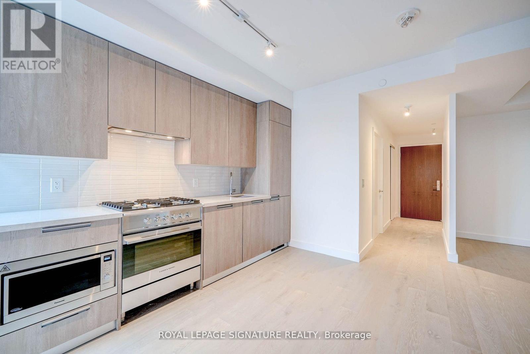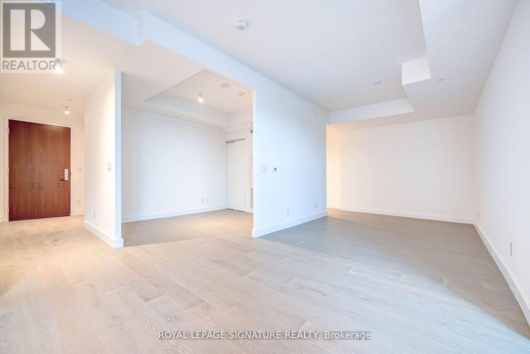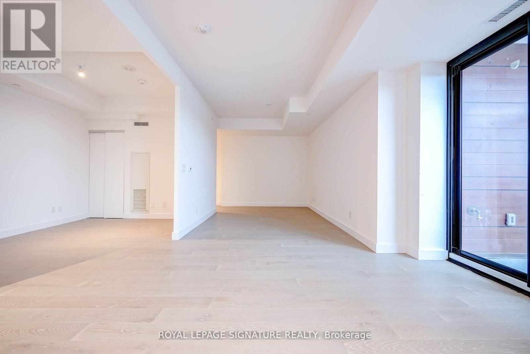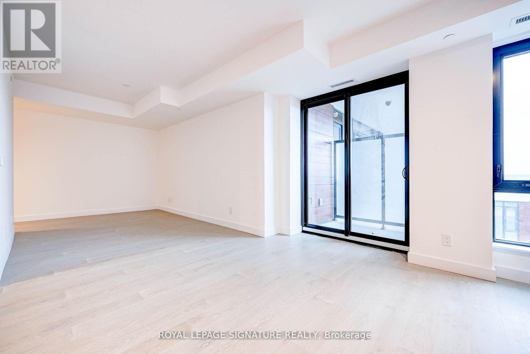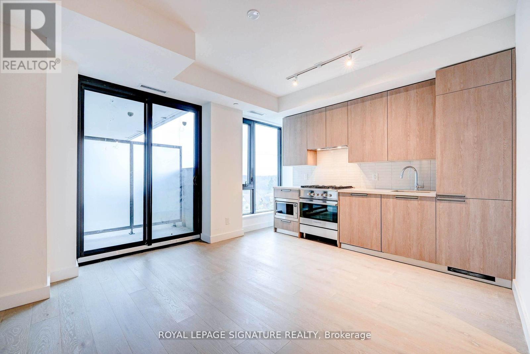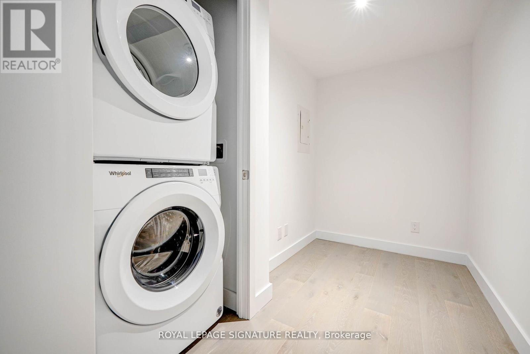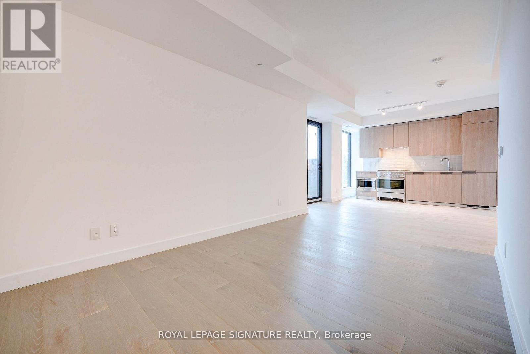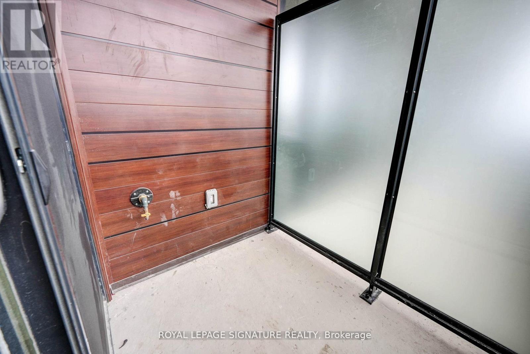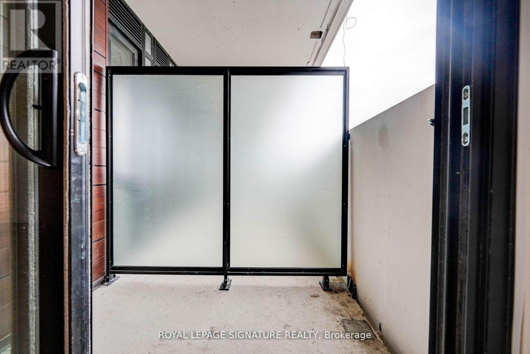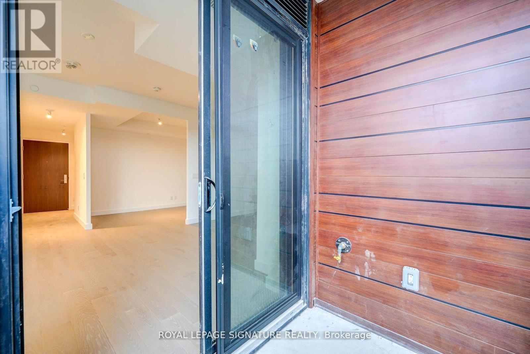501 - 160 Kingsway Crescent Toronto, Ontario M8X 2R6
$2,300 Monthly
Welcome to a brand-new boutique residence in the heart of Etobicoke! Be one of the the first to live in this thoughtfully designed 1-bedroom plus den suite, offering 687 sq ft of stylish living space. Enjoy contemporary features like 9-foot smooth ceilings, floor-to-ceiling windows, and pre-finished engineered hardwood floors throughout. The sleek kitchen comes equipped with a built-in fridge, dishwasher, microwave, gas stove, under-mount sink, and quartz countertops perfect for cooking and entertaining. Step out onto your sunlit southeast-facing balcony with a gas hookup for year-round BBQs.Live surrounded by some of Toronto's most iconic west-end neighbourhoods just minutes from the charm of Bloor West Village, the energy of The Junction, and the character of Roncesvalles. As a unique bonus, the building features a ground-floor gallery showcasing the vibrant works of Peter Triantos, adding a daily touch of creativity and culture to your lifestyle.This is more than a condo it's your gateway to refined urban living in one of the city's most desirable areas. (id:50886)
Property Details
| MLS® Number | W12112315 |
| Property Type | Single Family |
| Community Name | Kingsway South |
| Amenities Near By | Public Transit |
| Community Features | Pet Restrictions |
| Features | Conservation/green Belt, Balcony, Carpet Free |
Building
| Bathroom Total | 1 |
| Bedrooms Above Ground | 1 |
| Bedrooms Below Ground | 1 |
| Bedrooms Total | 2 |
| Age | 0 To 5 Years |
| Amenities | Security/concierge, Exercise Centre, Party Room, Visitor Parking |
| Cooling Type | Central Air Conditioning |
| Exterior Finish | Steel, Stone |
| Flooring Type | Laminate |
| Heating Fuel | Natural Gas |
| Heating Type | Heat Pump |
| Size Interior | 600 - 699 Ft2 |
| Type | Apartment |
Parking
| Underground | |
| No Garage |
Land
| Acreage | No |
| Land Amenities | Public Transit |
| Surface Water | River/stream |
Rooms
| Level | Type | Length | Width | Dimensions |
|---|---|---|---|---|
| Flat | Foyer | 1.77 m | 1.66 m | 1.77 m x 1.66 m |
| Flat | Living Room | 8.42 m | 3.49 m | 8.42 m x 3.49 m |
| Flat | Dining Room | 8.42 m | 3.49 m | 8.42 m x 3.49 m |
| Flat | Kitchen | 8.42 m | 3.49 m | 8.42 m x 3.49 m |
| Flat | Bedroom | 3.31 m | 2.75 m | 3.31 m x 2.75 m |
| Flat | Den | 2.74 m | 1.61 m | 2.74 m x 1.61 m |
Contact Us
Contact us for more information
Fady Nakhla
Broker
8 Sampson Mews Suite 201 The Shops At Don Mills
Toronto, Ontario M3C 0H5
(416) 443-0300
(416) 443-8619

