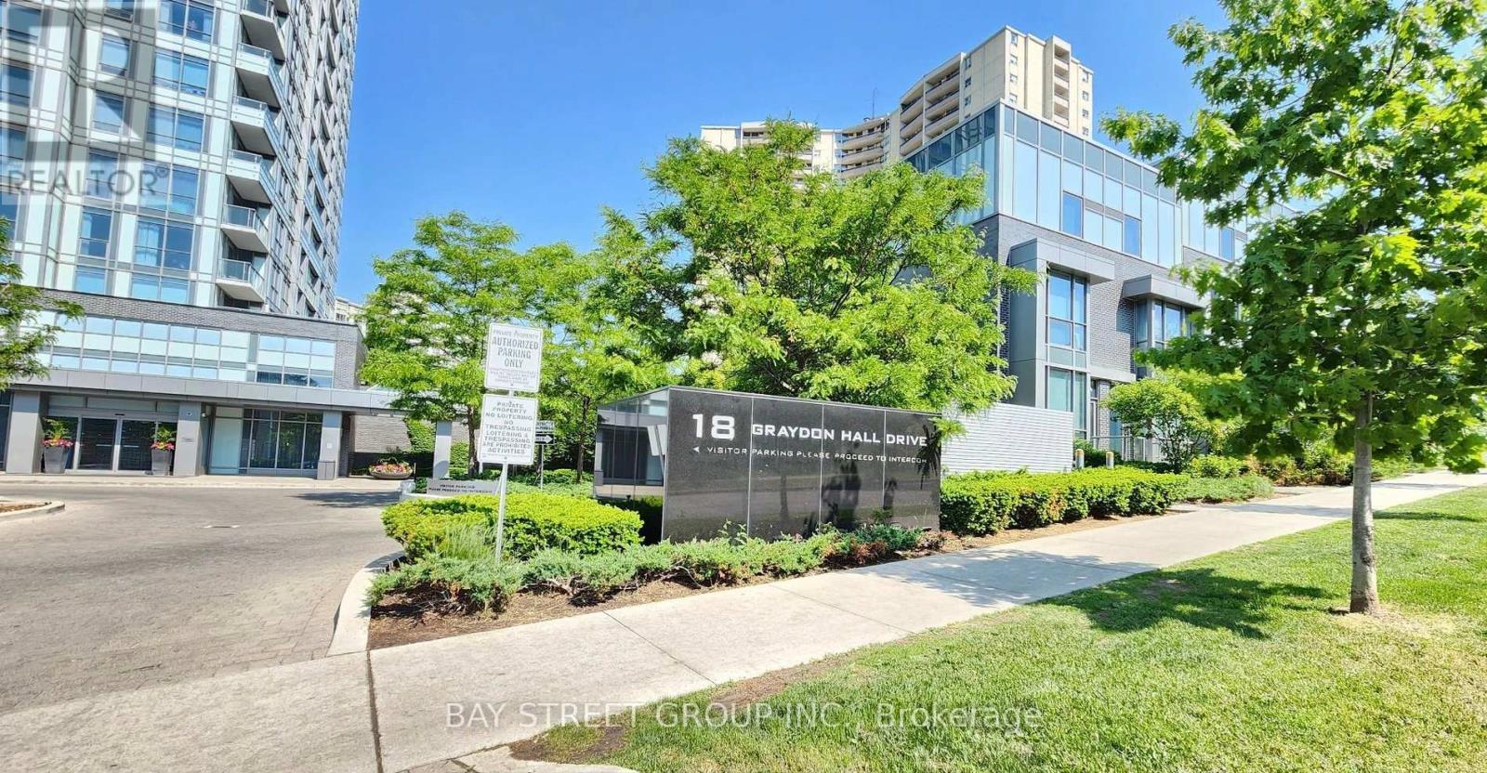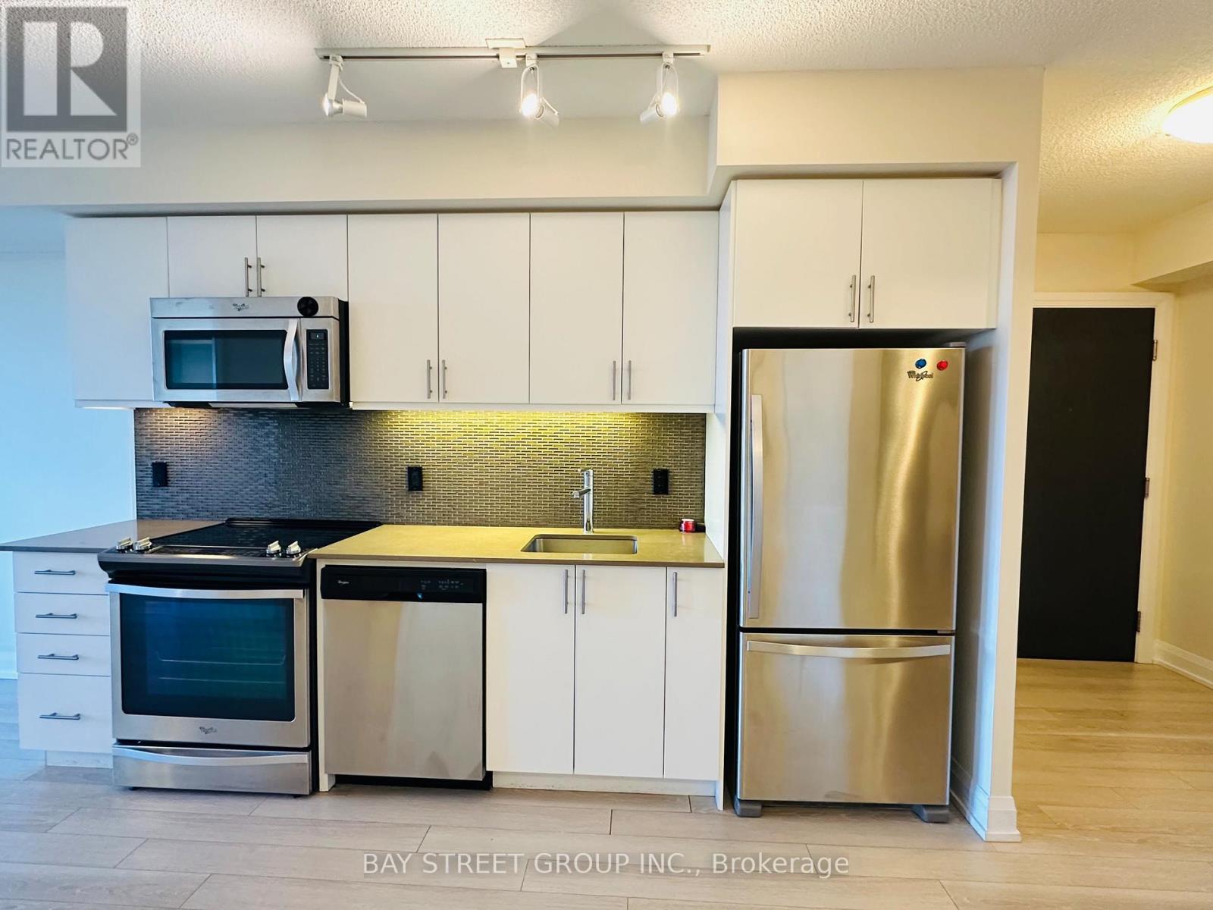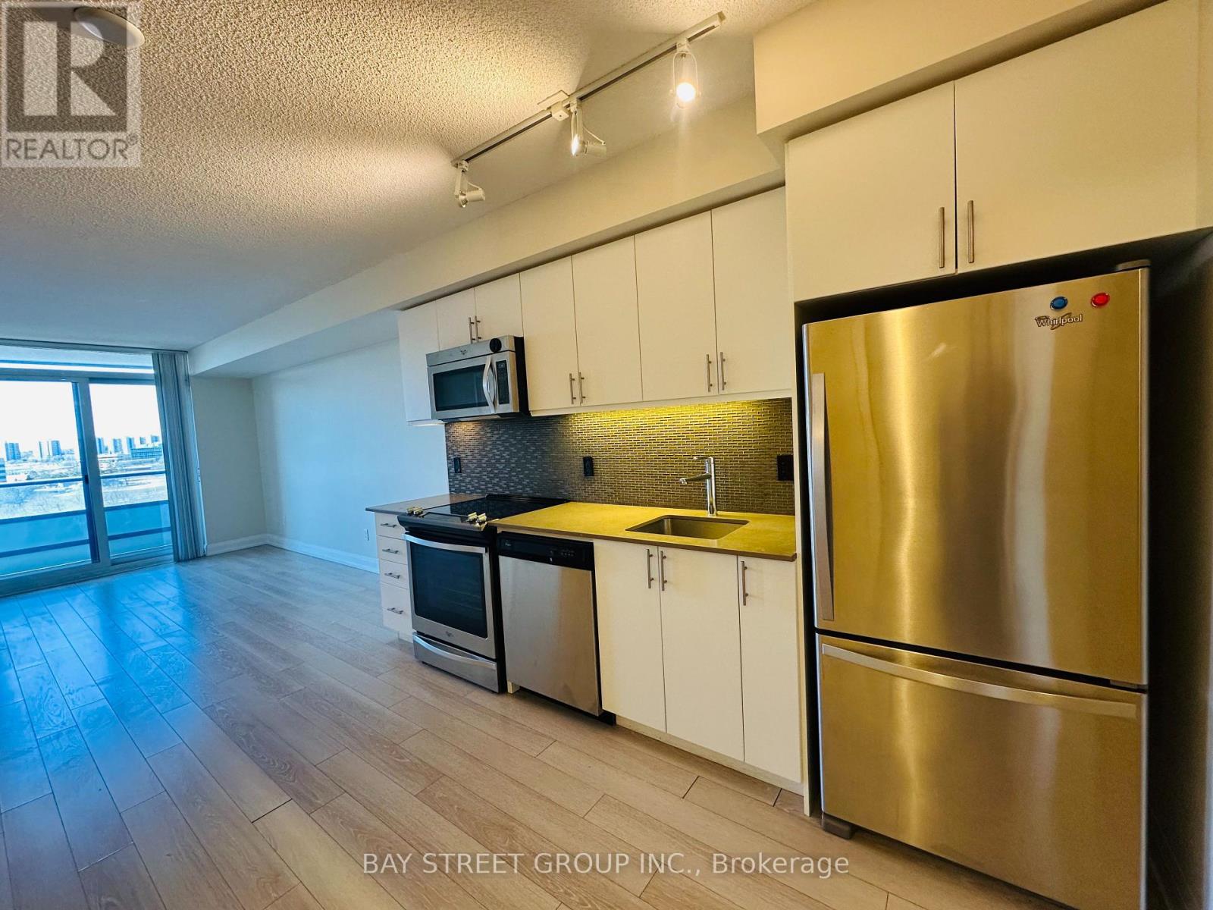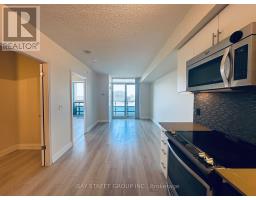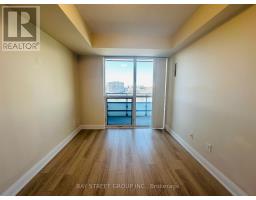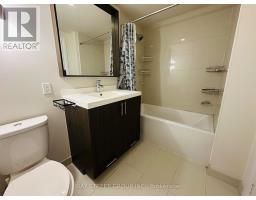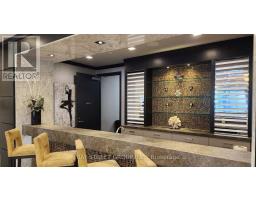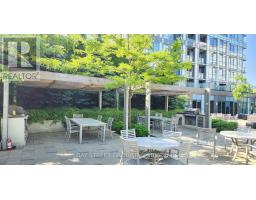501 - 18 Graydon Hall Drive Toronto, Ontario M3A 0A4
$599,000Maintenance, Water, Common Area Maintenance, Insurance, Parking
$657.87 Monthly
Maintenance, Water, Common Area Maintenance, Insurance, Parking
$657.87 MonthlyYour Home Is Here! Live In "Argento" One Of The Best Tridel's Luxury Condos In North York. Approx. 692 Sqft. & Bright & Spacious & Functional & Excellent Layout 1 Bedroom + 1 Den Suite With A Absolutely Stunning South-West Sunset Views. Den Can Be A Bedroom Or Home Office. Modern Kitchen With S/S Appliances, 9' Smooth Ceiling, Laminate Flooring Throughout. Shop & Dine In "Shops At Don Mills" Or "Fairview Mall". Steps To Ttc, Park, Library, Hospital & Sheppard Subway Line, Mins To Hwy 404 & 401. 1 Parking & 1 Locker Included. Great Amenities Included Gym, Theater Rm, Party Rm, Sauna, BBQ/Patio, Conference Rm, Guest Suite & Visitor Parking. 24 Hours Security/Concierge. Floor Plan Is Attached. What Are You Still Waiting For! (id:50886)
Property Details
| MLS® Number | C12056385 |
| Property Type | Single Family |
| Community Name | Parkwoods-Donalda |
| Community Features | Pet Restrictions |
| Features | Balcony |
| Parking Space Total | 1 |
Building
| Bathroom Total | 1 |
| Bedrooms Above Ground | 1 |
| Bedrooms Below Ground | 1 |
| Bedrooms Total | 2 |
| Age | 6 To 10 Years |
| Amenities | Storage - Locker |
| Appliances | Dishwasher, Dryer, Hood Fan, Microwave, Stove, Washer, Window Coverings, Refrigerator |
| Cooling Type | Central Air Conditioning |
| Exterior Finish | Concrete |
| Flooring Type | Laminate |
| Heating Fuel | Natural Gas |
| Heating Type | Forced Air |
| Size Interior | 600 - 699 Ft2 |
| Type | Apartment |
Parking
| Underground | |
| Garage |
Land
| Acreage | No |
Rooms
| Level | Type | Length | Width | Dimensions |
|---|---|---|---|---|
| Main Level | Living Room | 4.48 m | 3.05 m | 4.48 m x 3.05 m |
| Main Level | Dining Room | 4.48 m | 3.05 m | 4.48 m x 3.05 m |
| Main Level | Kitchen | 3.6 m | 2.82 m | 3.6 m x 2.82 m |
| Main Level | Primary Bedroom | 3.63 m | 2.75 m | 3.63 m x 2.75 m |
| Main Level | Den | 2.75 m | 2.38 m | 2.75 m x 2.38 m |
| Main Level | Foyer | 2.62 m | 1.88 m | 2.62 m x 1.88 m |
Contact Us
Contact us for more information
Lily Lee
Broker
(647) 389-8221
8300 Woodbine Ave Ste 500
Markham, Ontario L3R 9Y7
(905) 909-0101
(905) 909-0202


