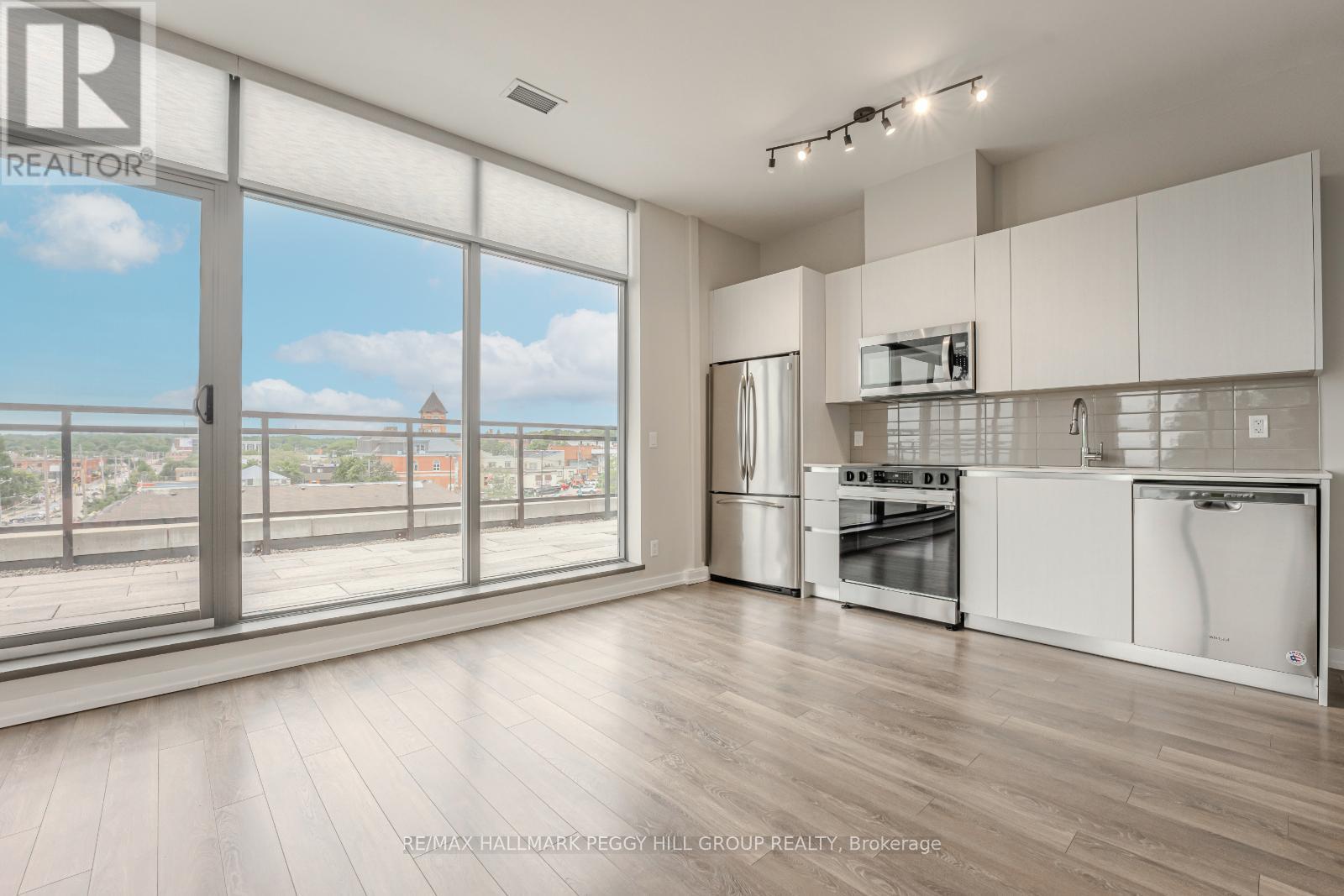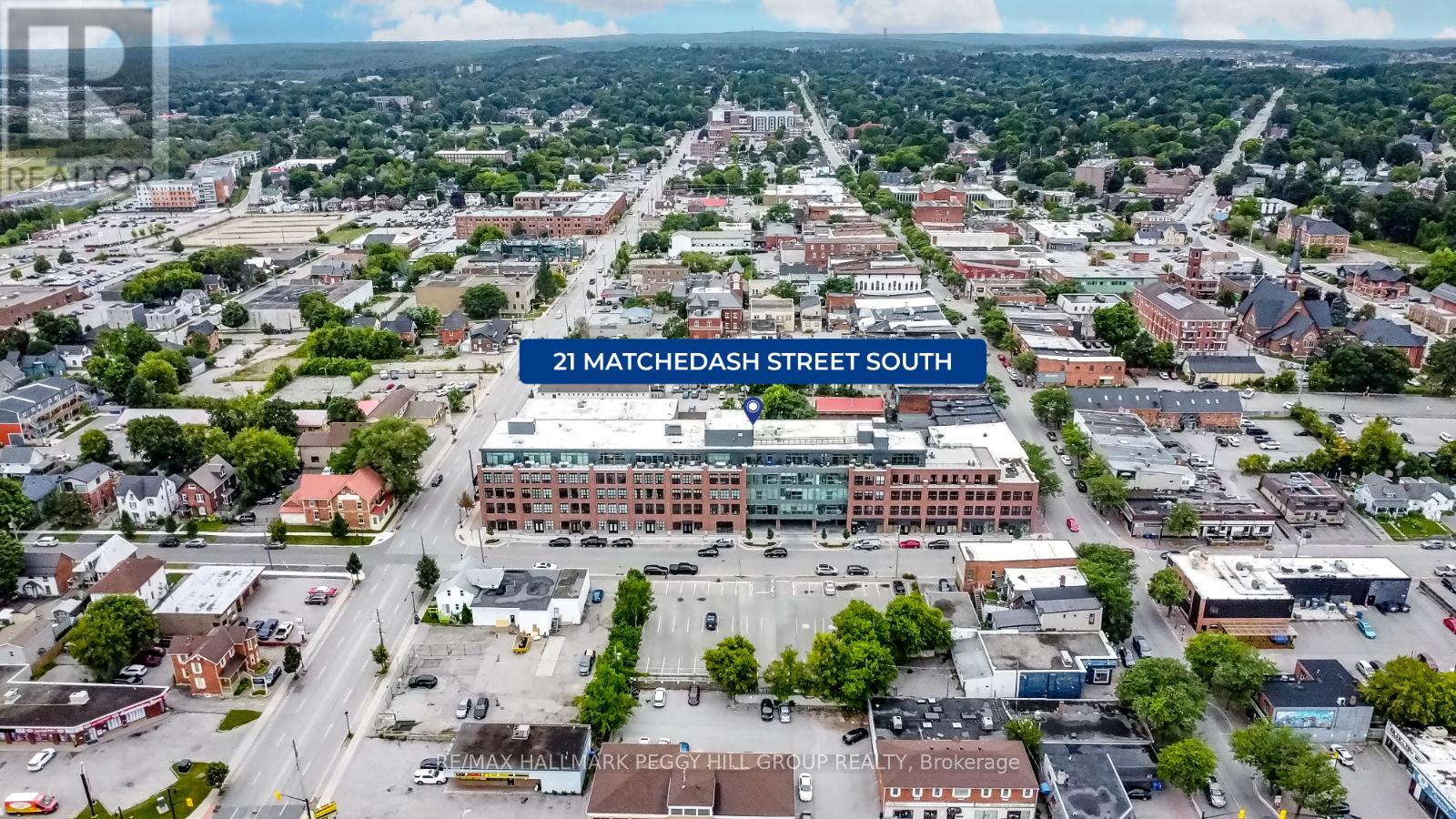501 - 21 Matchedash Street S Orillia, Ontario L3V 4W4
$869,000Maintenance, Insurance, Parking
$731.98 Monthly
Maintenance, Insurance, Parking
$731.98 MonthlySPACIOUS 2 BEDROOM PLUS DEN CORNER UNIT WITH SPECTACULAR SUNRISE & SUNSET VIEWS! Welcome to Matchedash Lofts, where urban living meets incredible convenience in the heart of downtown Orillia! This rare top-floor corner unit offers 1,321 square feet of stylish space with panoramic views of downtown Orillia, Atherley, and the stunning Lake Couchiching. Imagine waking up to breathtaking sunrises and unwinding with picture-perfect sunsets every day! Step inside and be wowed by the floor-to-ceiling windows and soaring 9.5 ceilings that flood this loft with natural light, creating an airy and spacious atmosphere. The open layout is perfect for entertaining, and the large private balcony is your go-to spot for BBQs, watching parades, or just soaking in the vibrant downtown vibe. Youll love the convenience of being just steps away from everything you could needgrocery stores, coffee shops, restaurants, and the coveted waterfront with its gorgeous sandy beaches. Plus, youre just an hour from the GTA and a quick 30-minute drive to Barrie and Muskoka, making weekend getaways a breeze. This unit has premium features, including an upgraded fridge and stove, ample storage space with a walk-in closet off the primary bedroom, an in-suite laundry room, two side-by-side underground parking spaces, a private locker, and even a bicycle storage room. Need more space to entertain? Head upstairs, where youll find a party room and rooftop terrace with unbeatable viewsperfect for hosting unforgettable events. Elevate your lifestyle at this incredible #HomeToStay! (id:50886)
Property Details
| MLS® Number | S9509355 |
| Property Type | Single Family |
| Community Name | Orillia |
| AmenitiesNearBy | Beach, Hospital, Public Transit |
| CommunityFeatures | Pet Restrictions, Community Centre |
| Features | Balcony, In Suite Laundry |
| ParkingSpaceTotal | 2 |
Building
| BathroomTotal | 2 |
| BedroomsAboveGround | 2 |
| BedroomsBelowGround | 1 |
| BedroomsTotal | 3 |
| Amenities | Party Room, Visitor Parking, Storage - Locker |
| Appliances | Dishwasher, Dryer, Microwave, Refrigerator, Stove, Washer, Window Coverings |
| CoolingType | Air Exchanger |
| ExteriorFinish | Brick |
| FoundationType | Concrete |
| HeatingType | Heat Pump |
| SizeInterior | 1199.9898 - 1398.9887 Sqft |
| Type | Apartment |
Parking
| Underground |
Land
| Acreage | No |
| LandAmenities | Beach, Hospital, Public Transit |
| ZoningDescription | C1-1 |
Rooms
| Level | Type | Length | Width | Dimensions |
|---|---|---|---|---|
| Main Level | Kitchen | 2.95 m | 4.55 m | 2.95 m x 4.55 m |
| Main Level | Living Room | 5.79 m | 4.55 m | 5.79 m x 4.55 m |
| Main Level | Den | 3 m | 2.64 m | 3 m x 2.64 m |
| Main Level | Primary Bedroom | 3.81 m | 3.78 m | 3.81 m x 3.78 m |
| Main Level | Bedroom 2 | 3.23 m | 3.63 m | 3.23 m x 3.63 m |
https://www.realtor.ca/real-estate/27577548/501-21-matchedash-street-s-orillia-orillia
Interested?
Contact us for more information
Peggy Hill
Broker
374 Huronia Road #101, 106415 & 106419
Barrie, Ontario L4N 8Y9
Jeff Hoyles
Salesperson
374 Huronia Road #101, 106415 & 106419
Barrie, Ontario L4N 8Y9























































