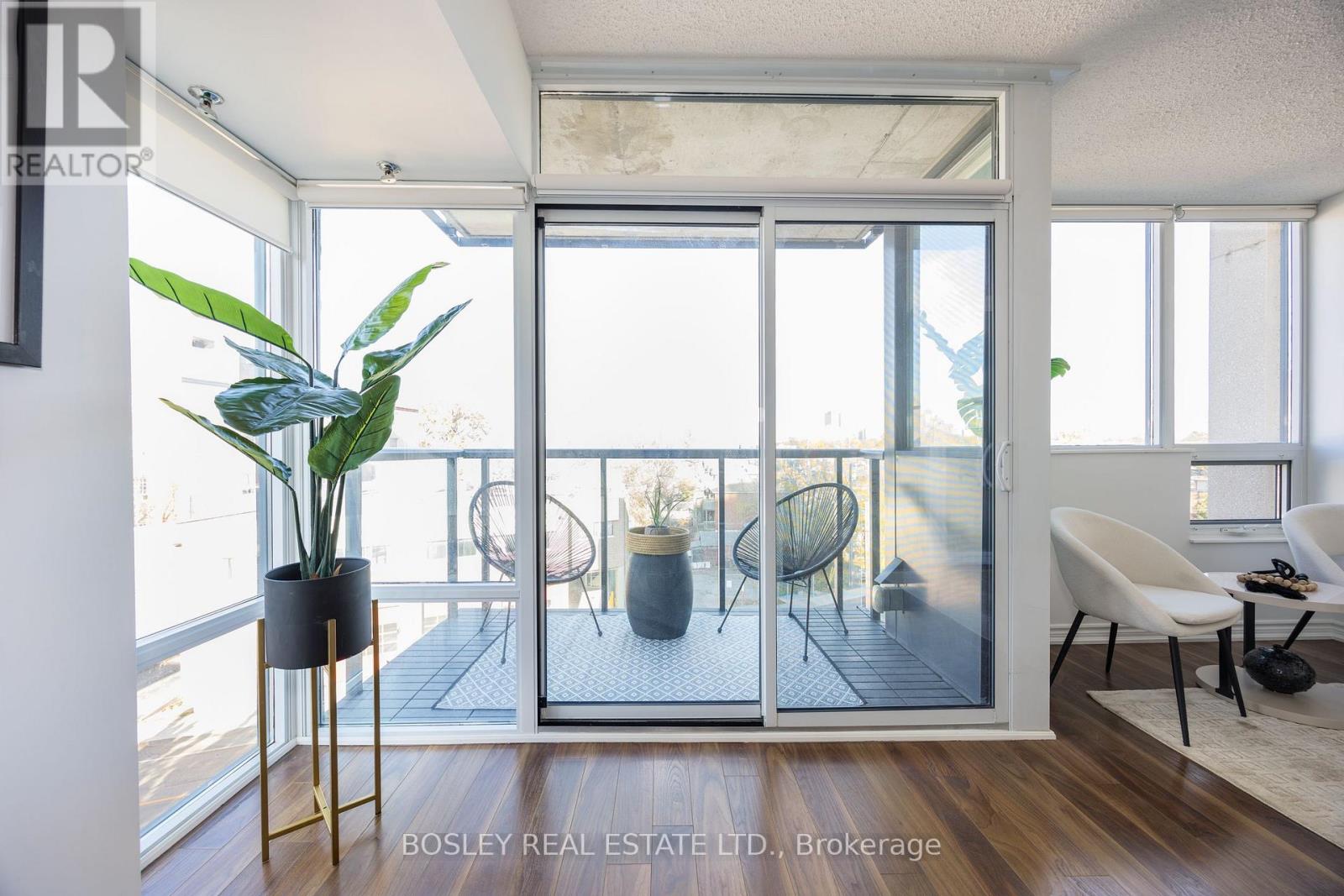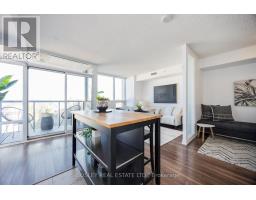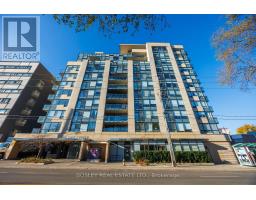501 - 280 Donlands Avenue Toronto, Ontario M4J 0A3
$499,000Maintenance, Common Area Maintenance, Heat, Insurance, Water
$707.18 Monthly
Maintenance, Common Area Maintenance, Heat, Insurance, Water
$707.18 MonthlyWelcome to your bright, cozy and inviting 1-bedroom + den condo in the heart of East York! This 688 sqft Northwest corner unit offers a modern and versatile open-concept layout, perfect for todays lifestyle. Bright living space bathed in natural light with a panoramic wall of windows.The spacious kitchen comes with new kitchen cabinets, quartz countertops, new backsplash, and ample storage with an island flowing seamlessly into the living area with access to a private balcony.The large south facing bedroom offers a walk-in closet with a new closet organizer/shelves. The den is Ideal for a home office or nursery with a frosted glass divider. Enjoy the boutique East Yorker building with its panoramic rooftop terrace, BBQ lounge area and library with outdoor space. Steps from the 2 TTC routes, Donlands subway station, and convenient access to the DVP. Walking distance to excellent schools, medical centres, parks, the Danforth, and vibrant restaurants. Perfect for professionals, first-time and down-sizers, this condo combines quality living, unbeatable location, and fantastic community amenities. Move in and enjoy this bright and sunny space year-round! **** EXTRAS **** New window treatments, new kitchen cabinets & back splash, freshly painted in neutral tones, under-mount stainless steel sink, new bathroom cabinet. Heat pump replaced in 2022. (id:50886)
Property Details
| MLS® Number | E10430791 |
| Property Type | Single Family |
| Community Name | Danforth Village-East York |
| AmenitiesNearBy | Hospital, Park, Public Transit, Schools, Place Of Worship |
| CommunityFeatures | Pet Restrictions |
| Features | Balcony, In Suite Laundry |
| ViewType | View |
Building
| BathroomTotal | 1 |
| BedroomsAboveGround | 1 |
| BedroomsBelowGround | 1 |
| BedroomsTotal | 2 |
| Amenities | Party Room, Visitor Parking |
| Appliances | Dishwasher, Dryer, Refrigerator, Stove, Washer, Window Coverings |
| CoolingType | Central Air Conditioning |
| ExteriorFinish | Concrete |
| FireProtection | Security System |
| FlooringType | Laminate, Ceramic, Carpeted |
| HeatingFuel | Natural Gas |
| HeatingType | Forced Air |
| SizeInterior | 599.9954 - 698.9943 Sqft |
| Type | Apartment |
Parking
| Underground |
Land
| Acreage | No |
| LandAmenities | Hospital, Park, Public Transit, Schools, Place Of Worship |
Rooms
| Level | Type | Length | Width | Dimensions |
|---|---|---|---|---|
| Main Level | Living Room | 3.1 m | 3.7 m | 3.1 m x 3.7 m |
| Main Level | Dining Room | 2.69 m | 1.79 m | 2.69 m x 1.79 m |
| Main Level | Kitchen | 2.51 m | 2.89 m | 2.51 m x 2.89 m |
| Main Level | Primary Bedroom | 3.53 m | 3.12 m | 3.53 m x 3.12 m |
| Main Level | Den | 3.1 m | 2.52 m | 3.1 m x 2.52 m |
| Main Level | Laundry Room | Measurements not available |
Interested?
Contact us for more information
Maryam Zakeri
Salesperson
1108 Queen Street West
Toronto, Ontario M6J 1H9

















































































