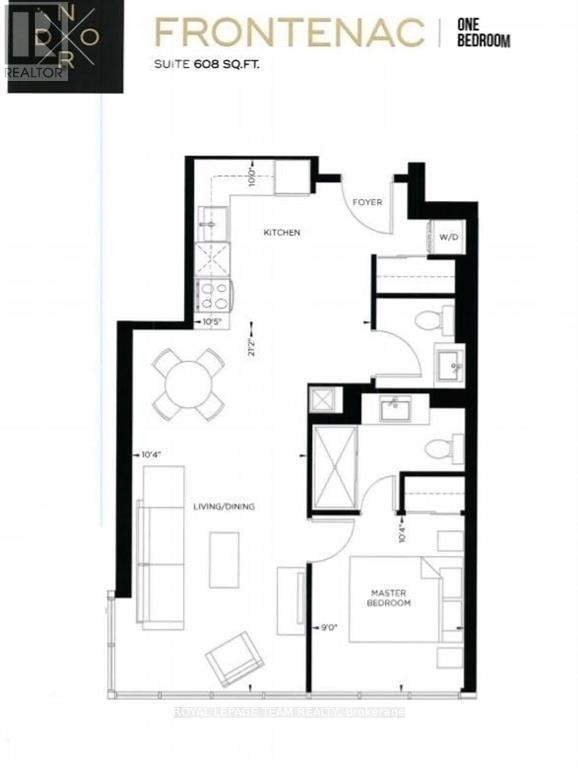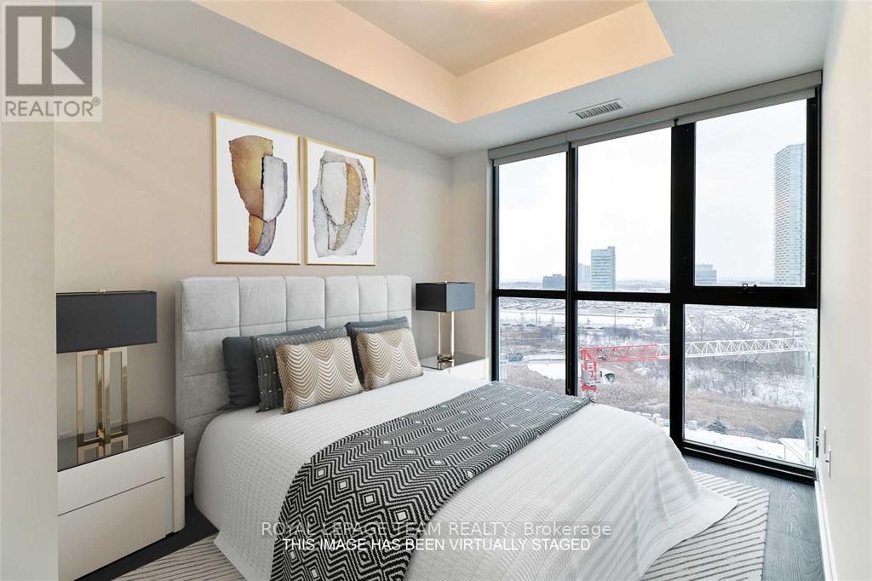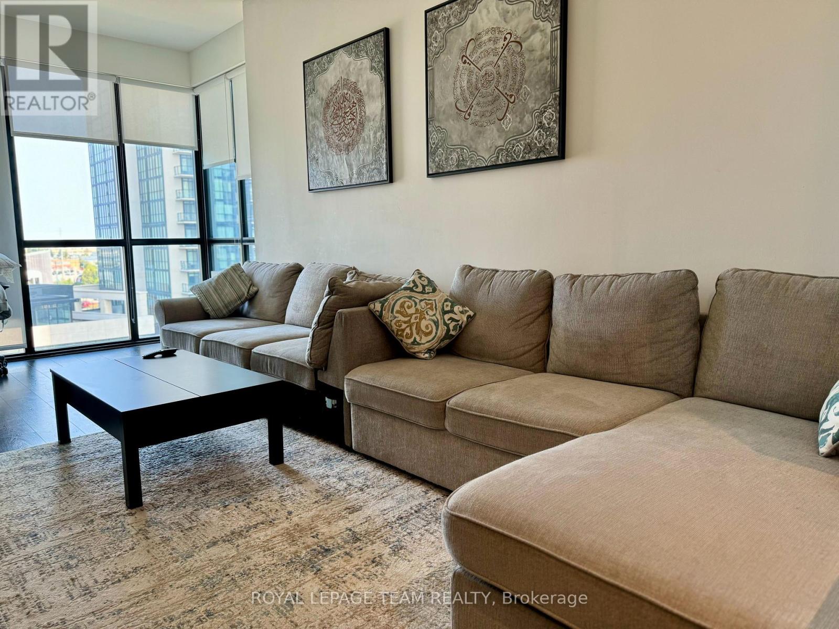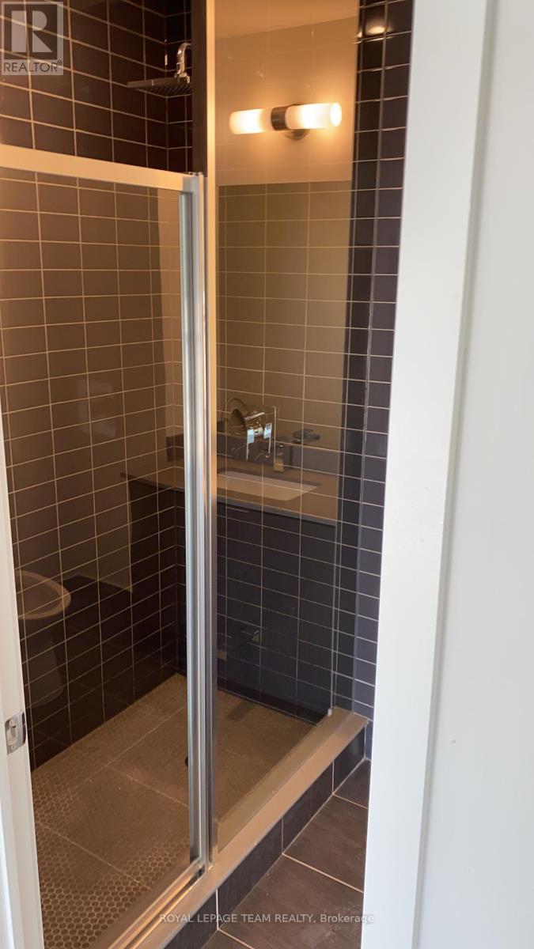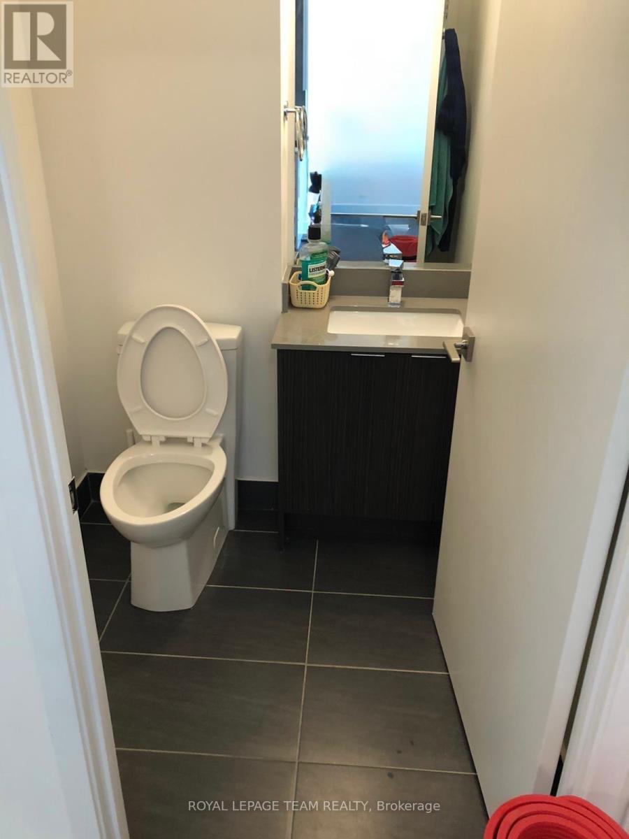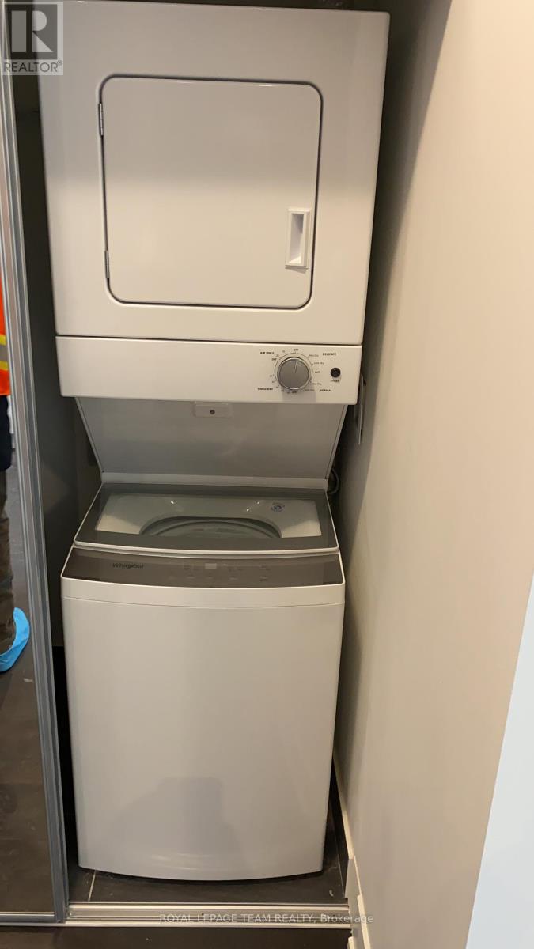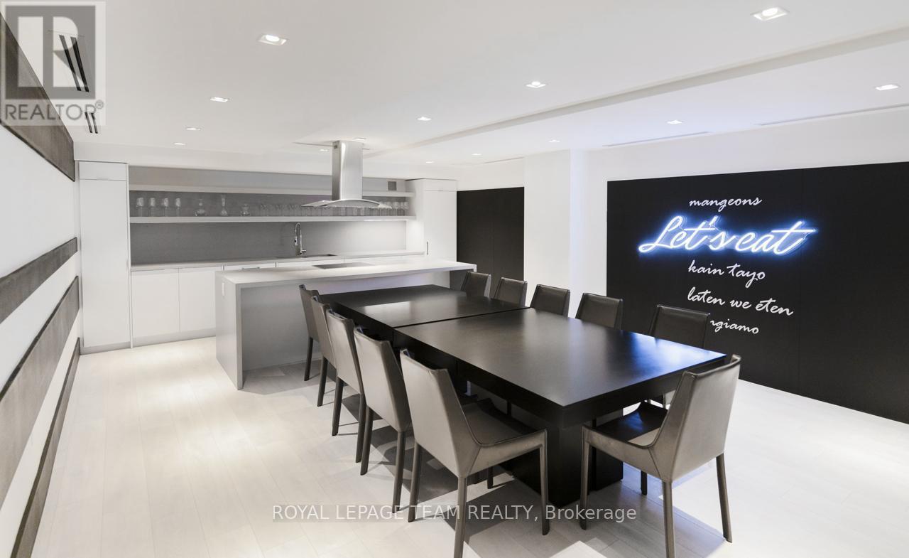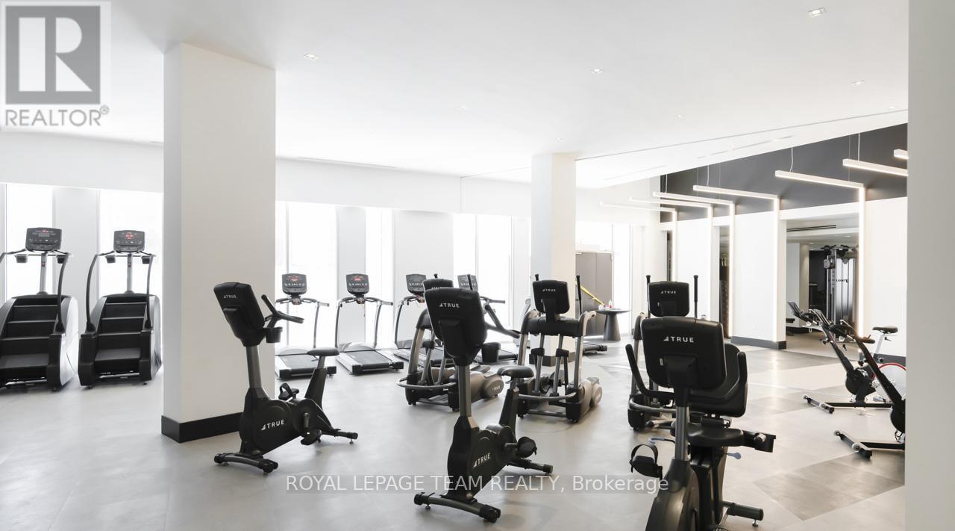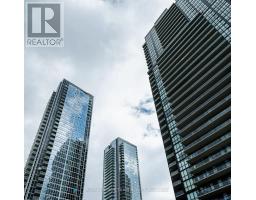501 - 2916 Highway 7 Vaughan, Ontario L4K 0K6
$500,000Maintenance, Heat, Parking, Insurance
$521.01 Monthly
Maintenance, Heat, Parking, Insurance
$521.01 Monthly1 Bed,1.5 Bath, 1 Parking & 1 Locker! Open Floor Plan With Floor To Ceiling Windows (Very Bright). Amazing Layout With Space For Full Size Living, Dining & Ofce Space! 10 Foot Ceilings, Modern Kitchen With Built-In Panelled Appliances. Excellent Amenities Include Luxury 2nd Floor Lounge, Large Gym With Extensive Equipment, Yoga Studio, Indoor Pool, Guest Suites, 24Hr. Concierge. Plenty Of Visitor Parking! Great Location & CommunityNote: The listing broker is the owner of the property. Some pictures were taken prior to the tenant moving in (id:50886)
Property Details
| MLS® Number | N11932149 |
| Property Type | Single Family |
| Community Name | Concord |
| Community Features | Pet Restrictions |
| Parking Space Total | 1 |
| Pool Type | Indoor Pool |
Building
| Bathroom Total | 2 |
| Bedrooms Above Ground | 1 |
| Bedrooms Total | 1 |
| Age | 0 To 5 Years |
| Amenities | Security/concierge, Exercise Centre, Visitor Parking, Storage - Locker |
| Appliances | Blinds, Dryer, Washer |
| Cooling Type | Central Air Conditioning |
| Exterior Finish | Concrete |
| Fire Protection | Security Guard |
| Half Bath Total | 1 |
| Heating Fuel | Natural Gas |
| Heating Type | Forced Air |
| Size Interior | 600 - 699 Ft2 |
| Type | Apartment |
Parking
| Underground |
Land
| Acreage | No |
| Zoning Description | Residential |
Rooms
| Level | Type | Length | Width | Dimensions |
|---|---|---|---|---|
| Main Level | Bedroom | 2.75 m | 3.15 m | 2.75 m x 3.15 m |
| Main Level | Kitchen | 3.18 m | 2.19 m | 3.18 m x 2.19 m |
| Main Level | Bathroom | 1.52 m | 1.22 m | 1.52 m x 1.22 m |
| Main Level | Bathroom | 2.44 m | 1.52 m | 2.44 m x 1.52 m |
| Main Level | Living Room | 3.15 m | 3.15 m | 3.15 m x 3.15 m |
https://www.realtor.ca/real-estate/27821889/501-2916-highway-7-vaughan-concord-concord
Contact Us
Contact us for more information
Shaheryar Afroze
Salesperson
1723 Carling Avenue, Suite 1
Ottawa, Ontario K2A 1C8
(613) 725-1171
(613) 725-3323

