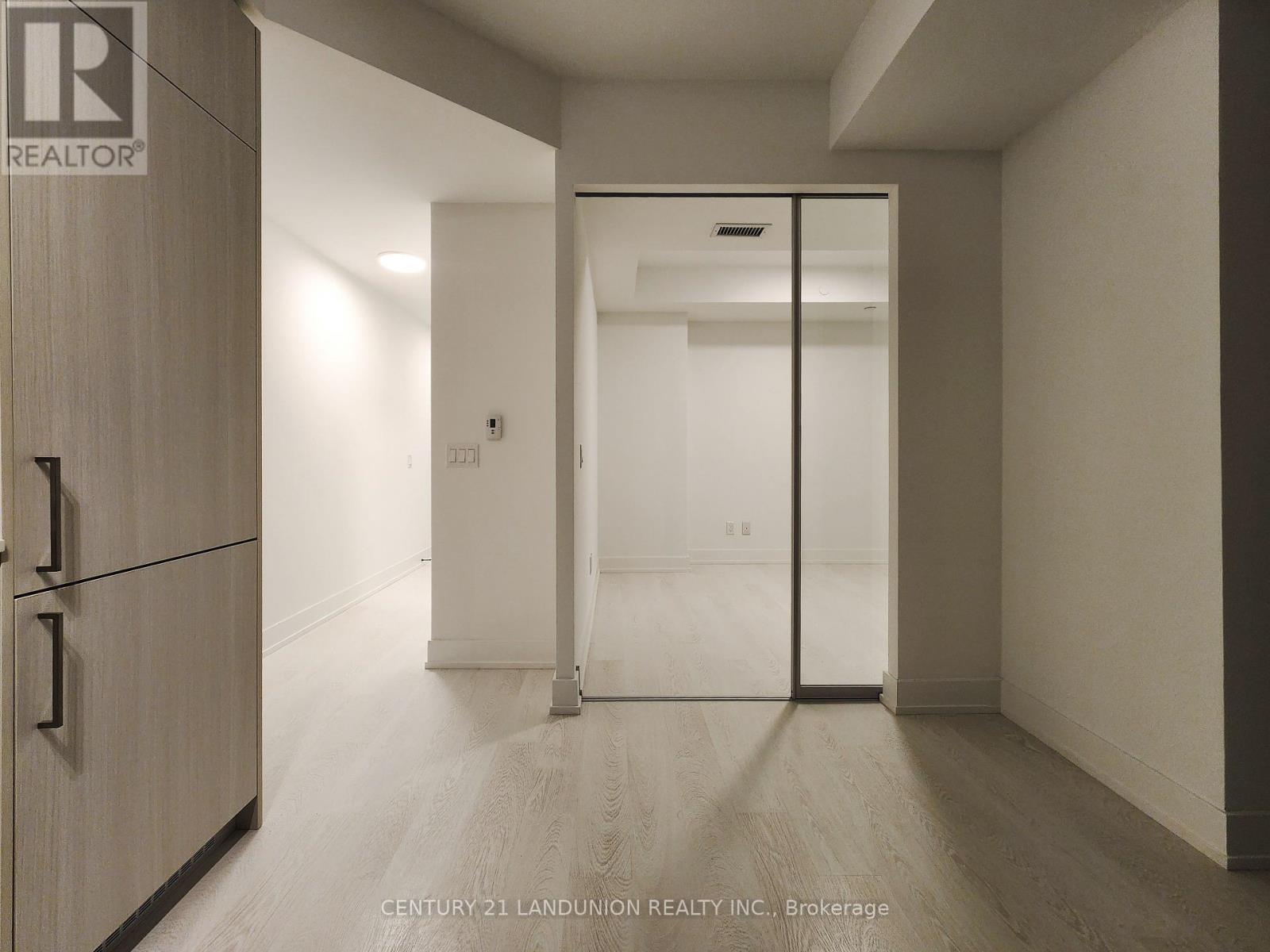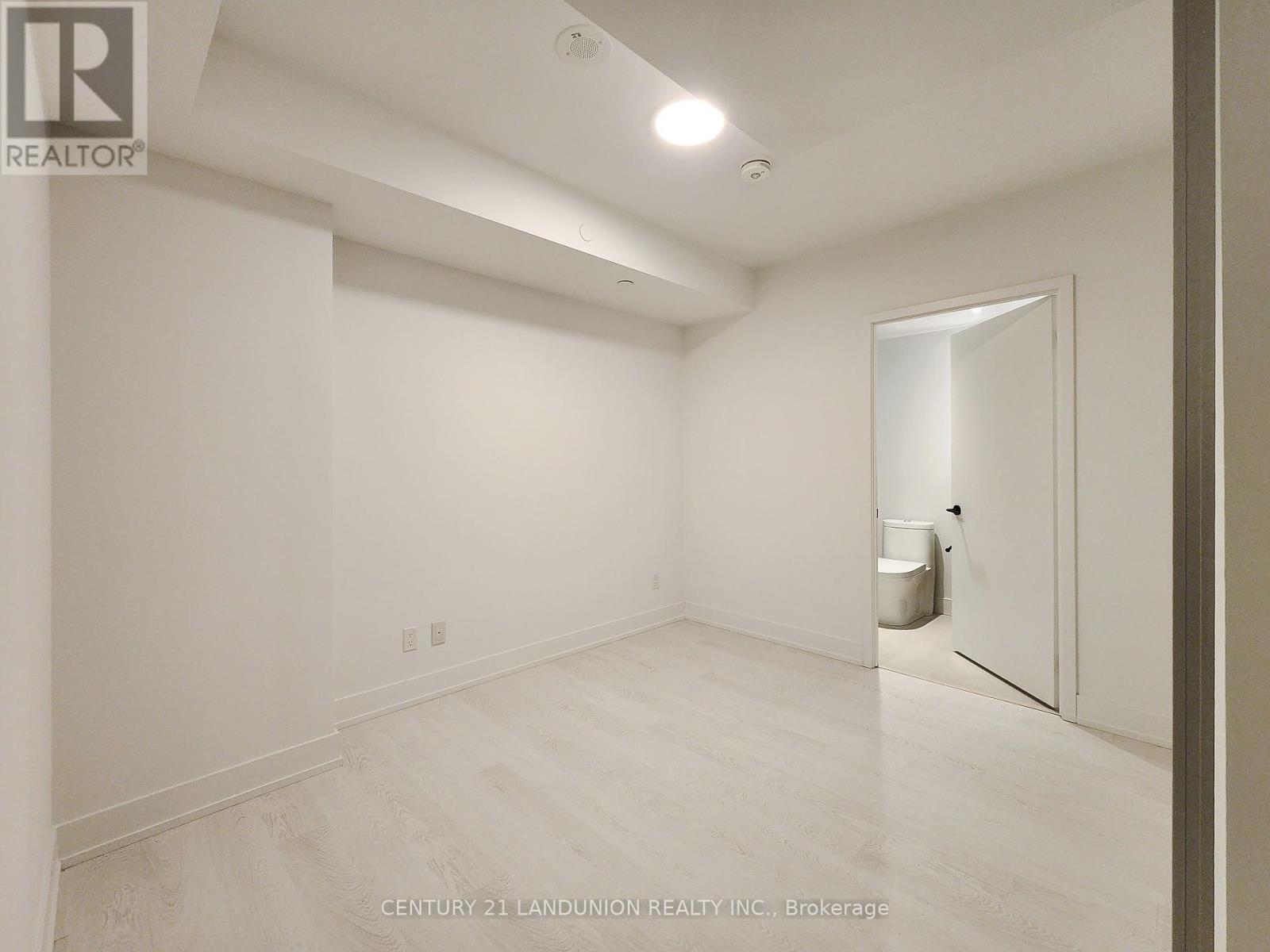501 - 308 Jarvis Street Toronto, Ontario M5A 2P2
3 Bedroom
2 Bathroom
699.9943 - 798.9932 sqft
Central Air Conditioning
Forced Air
$2,550 Monthly
Brand New Never Been Lived In 2-Bed Condo In The Heart Of Downtown Toronto. Stunning 2 Bedrooms Plus Den Layout With 2 Bathroom. Den can be used as office. Laminate Floor Through-out. Floor to Ceiling Window. Located at the Corner Of Carlton St & Jarvis St. 5-minute walk to Toronto Metropolitan University. Walking distance to U of T, George Brown College, Queens Park, St Lawrence Market. **** EXTRAS **** Stacked Washer and Dryer, B/I Dishwasher, B/I Fridge, Oven, Stove, Micowave and Window Coverings (id:50886)
Property Details
| MLS® Number | C11885638 |
| Property Type | Single Family |
| Community Name | Church-Yonge Corridor |
| CommunityFeatures | Pets Not Allowed |
| Features | Balcony, Carpet Free, In Suite Laundry |
Building
| BathroomTotal | 2 |
| BedroomsAboveGround | 2 |
| BedroomsBelowGround | 1 |
| BedroomsTotal | 3 |
| Amenities | Recreation Centre, Exercise Centre, Party Room, Security/concierge |
| CoolingType | Central Air Conditioning |
| ExteriorFinish | Concrete |
| FireProtection | Smoke Detectors |
| FlooringType | Laminate |
| HeatingFuel | Natural Gas |
| HeatingType | Forced Air |
| SizeInterior | 699.9943 - 798.9932 Sqft |
| Type | Apartment |
Land
| Acreage | No |
Rooms
| Level | Type | Length | Width | Dimensions |
|---|---|---|---|---|
| Main Level | Living Room | 6.15 m | 3.12 m | 6.15 m x 3.12 m |
| Main Level | Kitchen | 6.15 m | 3.12 m | 6.15 m x 3.12 m |
| Main Level | Dining Room | 6.15 m | 3.12 m | 6.15 m x 3.12 m |
| Main Level | Primary Bedroom | 3.4 m | 2.79 m | 3.4 m x 2.79 m |
| Main Level | Bedroom 2 | 2.51 m | 2.41 m | 2.51 m x 2.41 m |
| Main Level | Den | 2.67 m | 1.83 m | 2.67 m x 1.83 m |
| Main Level | Bathroom | 1.5 m | 0.8 m | 1.5 m x 0.8 m |
Interested?
Contact us for more information
James Zheng
Salesperson
Century 21 Landunion Realty Inc.
7050 Woodbine Ave Unit 106
Markham, Ontario L3R 4G8
7050 Woodbine Ave Unit 106
Markham, Ontario L3R 4G8

































