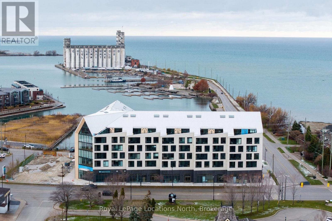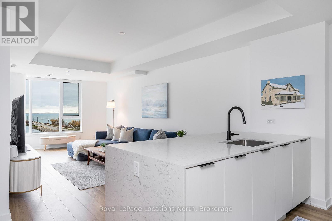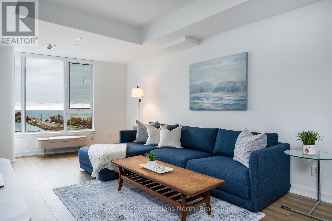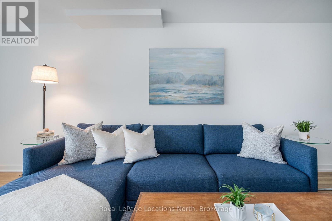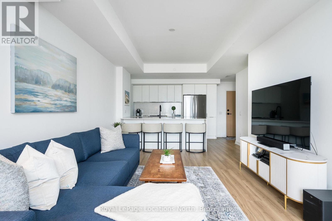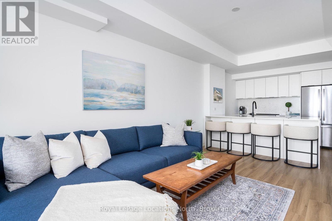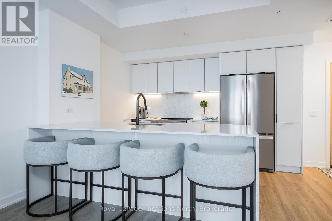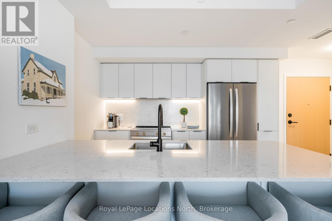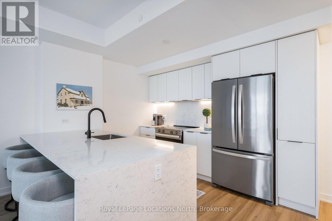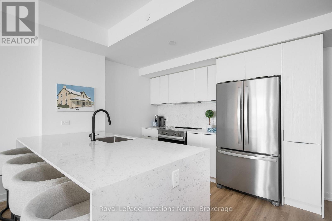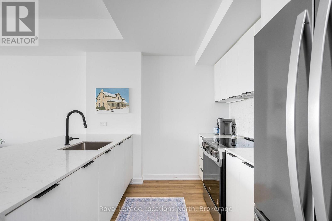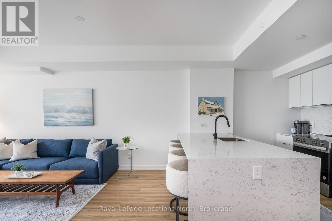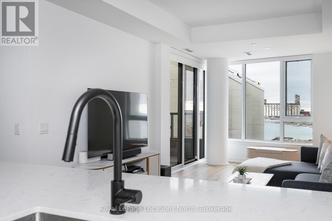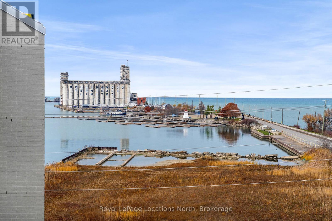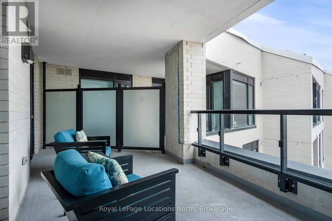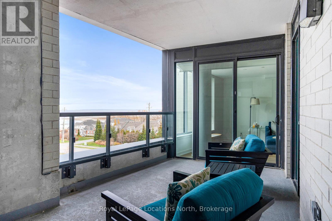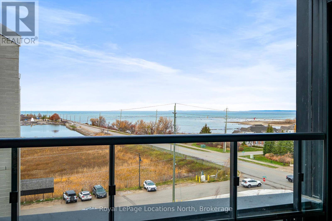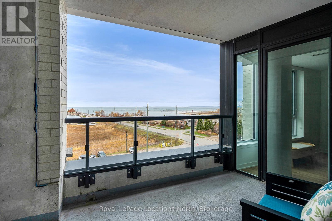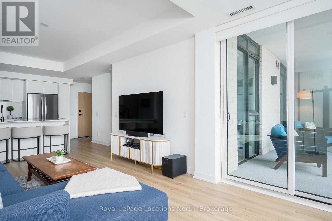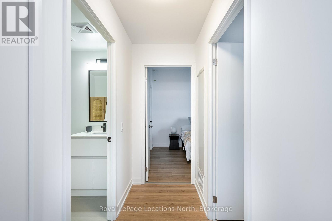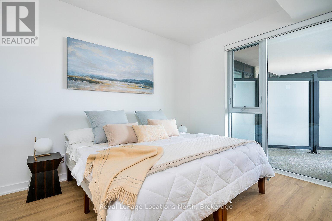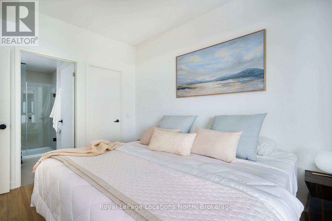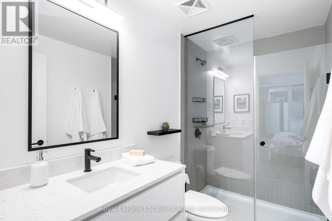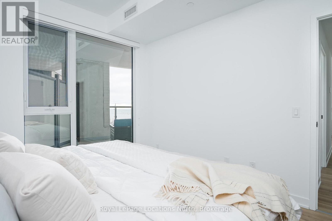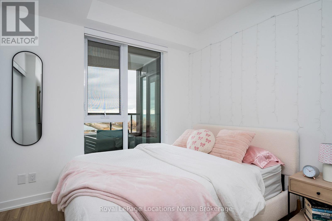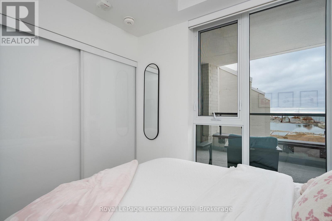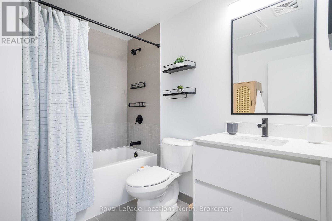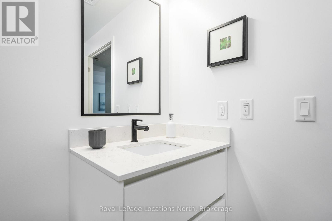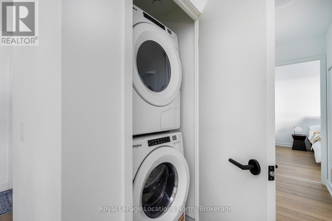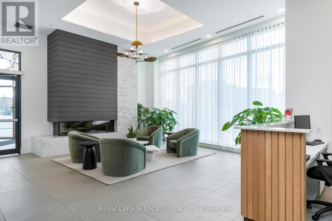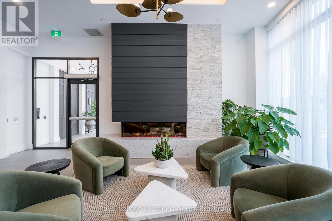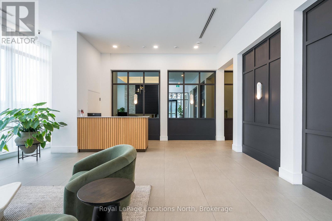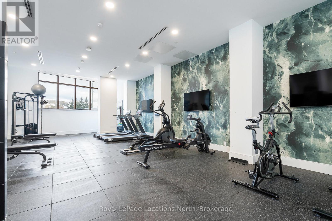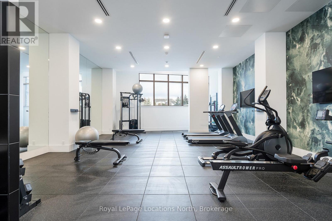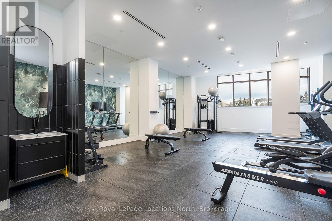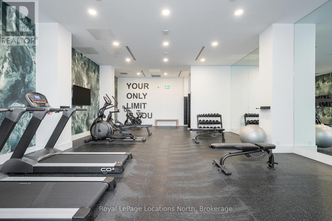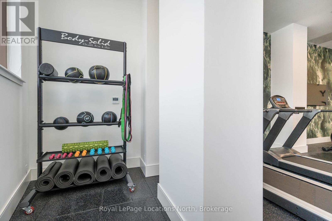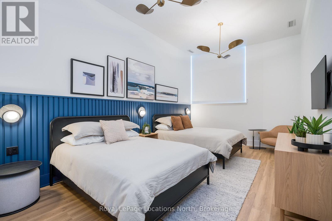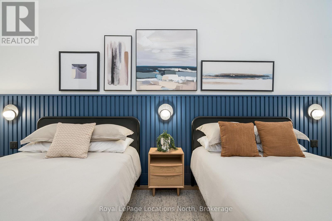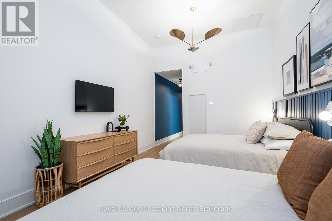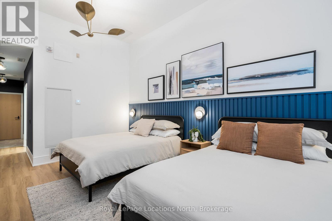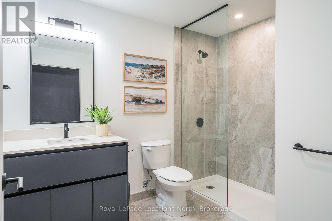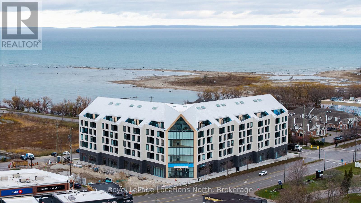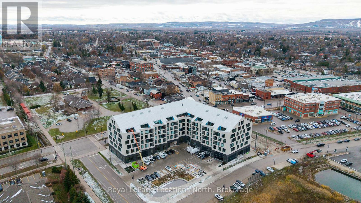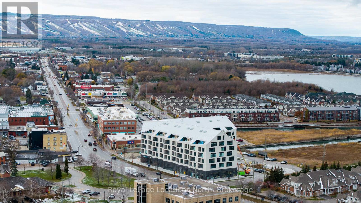501 - 31 Huron Street Collingwood, Ontario L9Y 1C3
$799,000Maintenance, Common Area Maintenance
$516.78 Monthly
Maintenance, Common Area Maintenance
$516.78 MonthlyWelcome to Harbour House, Collingwood's premier new condominium address where contemporary design meets waterfront beauty. Perched on the 5th floor, this pretty suite offers stunning water views and a level of elegance that perfectly complements its coveted downtown location. Thoughtfully designed, this 2-bedroom, 2-bathroom condo features 910 sq. ft. of one-level living. The Scandinavian-inspired aesthetic is both serene and luxurious, with a modern open-concept layout that invites an effortless flow. Designer finishes and natural textures subtly echo the surrounding landscape, creating a warm atmosphere. The chef's kitchen offers a generous sit-up island with waterfall quartz counter and custom cabinetry with under-mount lighting, crafted for both beauty and function. The primary bedroom is a tranquil retreat with views of Georgian Bay. The private ensuite features a sleek glass walk-in shower. Extend the living space onto the 150 sq. ft. balcony where panoramic views of Georgian Bay and the Collingwood Terminals create a breathtaking backdrop for morning coffee or evening unwinding. This residence includes an exclusive underground parking spot and private storage locker. Harbour House's amenities elevate everyday living - enjoy a fully equipped fitness centre, dog & gear wash stations, guest suites for overnight company, secure fobbed entry and a rooftop party room & media lounge (to be completed) both with outdoor terraces overlooking Georgian Bay. All this within an architecturally stunning, nature-focused building. With shops, dining, and essentials just steps away, Harbour House offers a sophisticated lifestyle defined by comfort, convenience, and the timeless beauty of Georgian Bay. (id:50886)
Property Details
| MLS® Number | S12562200 |
| Property Type | Single Family |
| Community Name | Collingwood |
| Amenities Near By | Hospital, Marina, Public Transit, Ski Area |
| Community Features | Pets Allowed With Restrictions |
| Features | Balcony, In Suite Laundry |
| Parking Space Total | 1 |
| Structure | Boathouse |
| View Type | View, Mountain View, View Of Water, Direct Water View |
Building
| Bathroom Total | 2 |
| Bedrooms Above Ground | 2 |
| Bedrooms Total | 2 |
| Age | New Building |
| Amenities | Exercise Centre, Visitor Parking, Storage - Locker |
| Appliances | Dishwasher, Dryer, Stove, Washer, Window Coverings, Refrigerator |
| Basement Type | None |
| Cooling Type | Central Air Conditioning |
| Exterior Finish | Brick, Steel |
| Heating Fuel | Other |
| Heating Type | Coil Fan |
| Size Interior | 900 - 999 Ft2 |
| Type | Apartment |
Parking
| Underground | |
| Garage |
Land
| Access Type | Public Road |
| Acreage | No |
| Land Amenities | Hospital, Marina, Public Transit, Ski Area |
| Zoning Description | C1-10 |
Rooms
| Level | Type | Length | Width | Dimensions |
|---|---|---|---|---|
| Main Level | Living Room | 3.35 m | 8.41 m | 3.35 m x 8.41 m |
| Main Level | Bedroom | 2.93 m | 2.74 m | 2.93 m x 2.74 m |
| Main Level | Primary Bedroom | 3.05 m | 3.66 m | 3.05 m x 3.66 m |
| Main Level | Bathroom | Measurements not available | ||
| Main Level | Bathroom | Measurements not available |
https://www.realtor.ca/real-estate/29121812/501-31-huron-street-collingwood-collingwood
Contact Us
Contact us for more information
Heather Garner
Salesperson
112 Hurontario St
Collingwood, Ontario L9Y 2L8
(705) 445-5520
(705) 445-1545
locationsnorth.com/
Holly Macgillivray
Salesperson
hollymac.ca/hollymac.ca/
www.facebook.com/holly.macgillivray.56
www.instagram.com/hollymac_realty/
112 Hurontario St
Collingwood, Ontario L9Y 2L8
(705) 445-5520
(705) 445-1545
locationsnorth.com/

