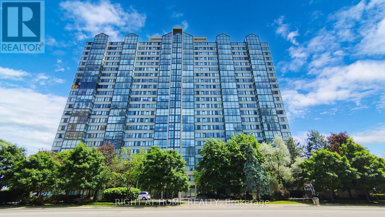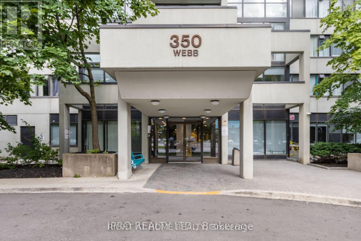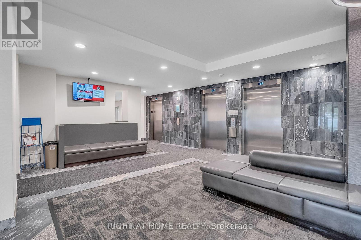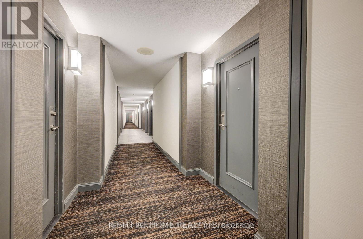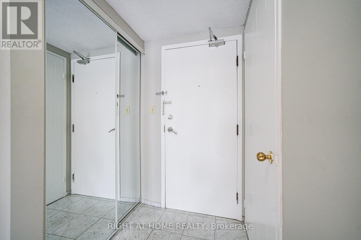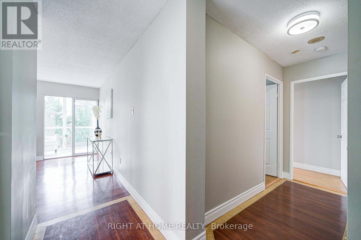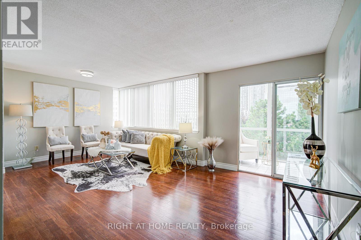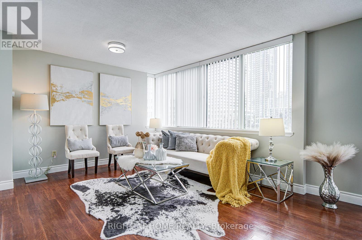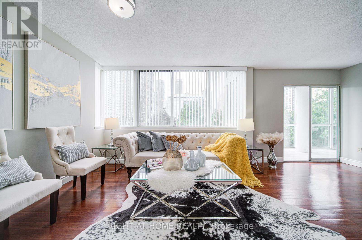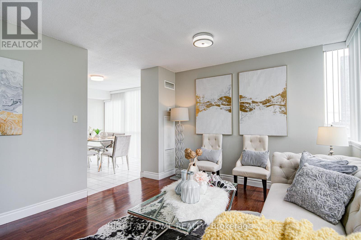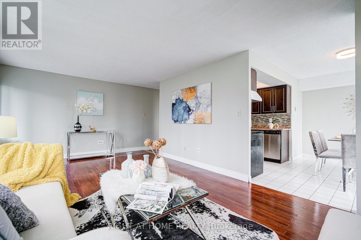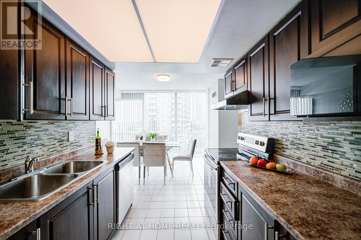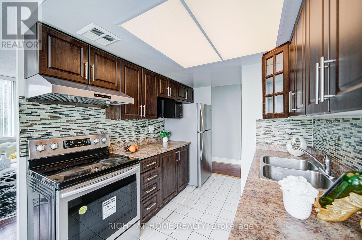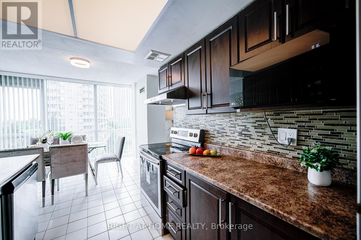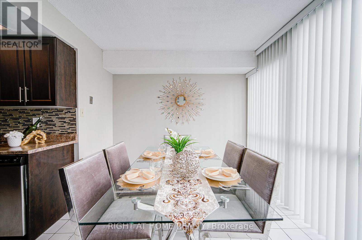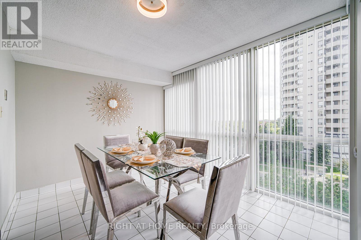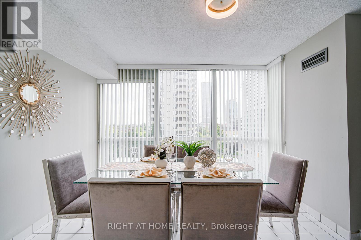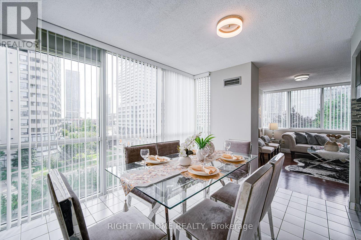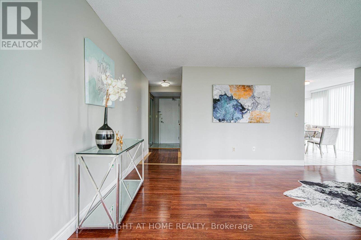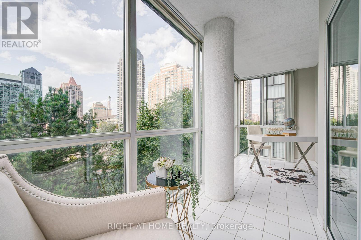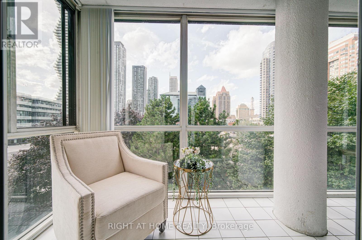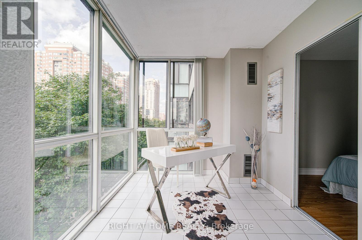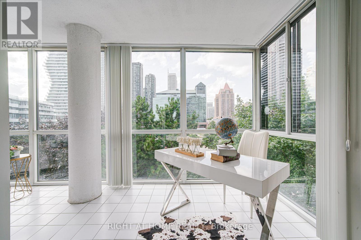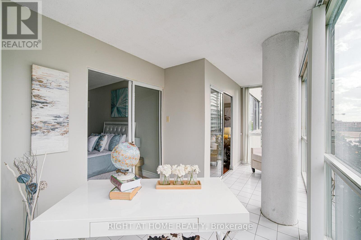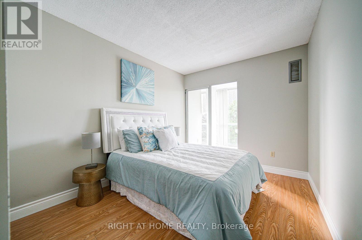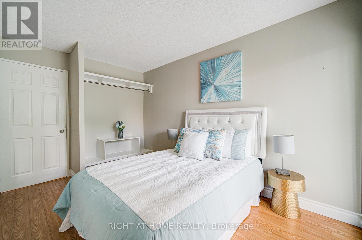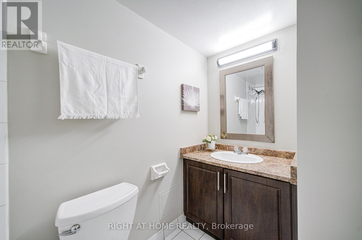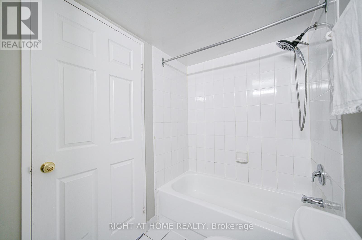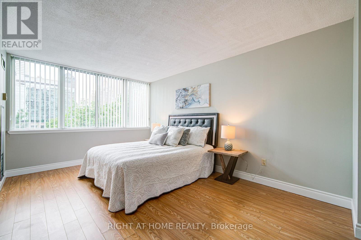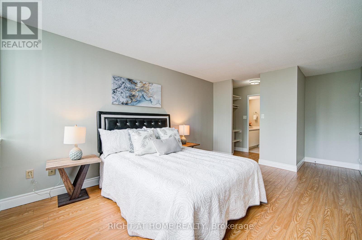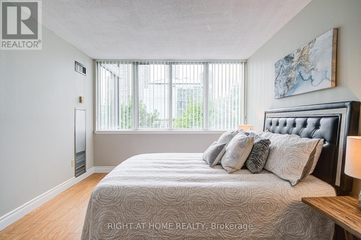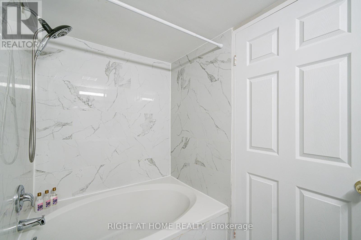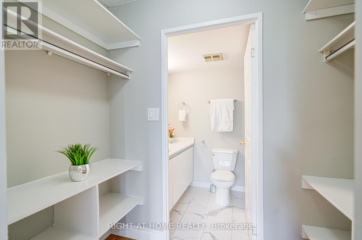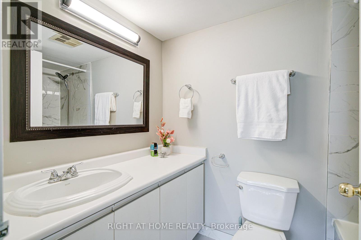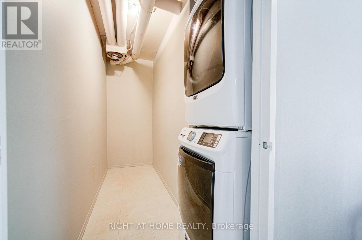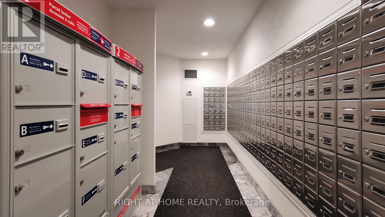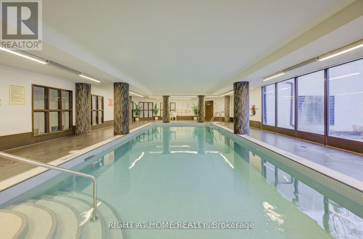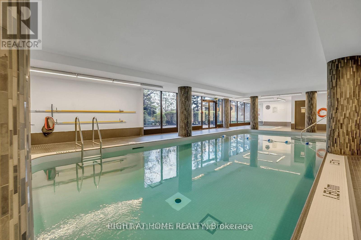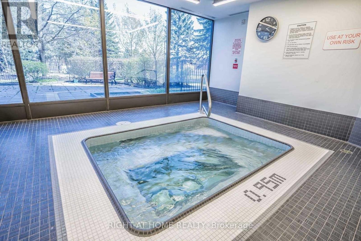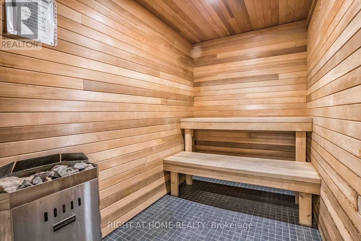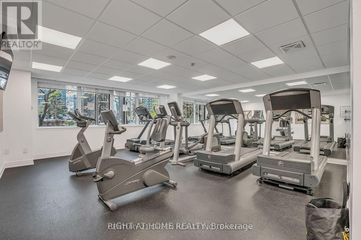501 - 350 Webb Drive Mississauga, Ontario L5B 3W4
$498,800Maintenance, Common Area Maintenance, Heat, Insurance, Parking, Water
$974.35 Monthly
Maintenance, Common Area Maintenance, Heat, Insurance, Parking, Water
$974.35 MonthlyStunning Large Bright & Spacious Freshly Painted Corner Unit With Beautiful 3 Side Views** 2+1 Br & 2 Full Wr With Solarium In The Heart Of Mississauga** 2 Parkings** En-Suite Laundry & Storage** Beautiful open concept Kitchen With Backsplash and S/S Appliances. 24 Hrs Security System** Minutes To Schools, Restaurants & Hospitals. Walk To Square One Shopping Centre, Ymca, Sheridan College.Great Layout With Sunset View** S/S Fridge, Stove, B/I Dishwasher , B/I Microwave, Newer Washer, Dryer, All Elfs And Window Coverings** Concierge, Gamesroom, Gym, Sauna, Pool** (id:50886)
Property Details
| MLS® Number | W12385941 |
| Property Type | Single Family |
| Community Name | City Centre |
| Amenities Near By | Hospital, Park, Public Transit, Schools |
| Community Features | Pet Restrictions |
| Features | Carpet Free, In Suite Laundry |
| Parking Space Total | 2 |
| Pool Type | Indoor Pool |
| Structure | Squash & Raquet Court |
Building
| Bathroom Total | 2 |
| Bedrooms Above Ground | 2 |
| Bedrooms Below Ground | 1 |
| Bedrooms Total | 3 |
| Amenities | Exercise Centre, Party Room, Sauna, Visitor Parking |
| Appliances | Dishwasher, Microwave, Stove, Window Coverings, Refrigerator |
| Cooling Type | Central Air Conditioning |
| Exterior Finish | Brick |
| Flooring Type | Ceramic, Laminate |
| Heating Fuel | Natural Gas |
| Heating Type | Forced Air |
| Size Interior | 1,000 - 1,199 Ft2 |
| Type | Apartment |
Parking
| Underground | |
| Garage |
Land
| Acreage | No |
| Land Amenities | Hospital, Park, Public Transit, Schools |
Rooms
| Level | Type | Length | Width | Dimensions |
|---|---|---|---|---|
| Main Level | Living Room | 6.25 m | 4.23 m | 6.25 m x 4.23 m |
| Main Level | Dining Room | 6.25 m | 4.23 m | 6.25 m x 4.23 m |
| Main Level | Kitchen | 3.05 m | 2.4 m | 3.05 m x 2.4 m |
| Main Level | Eating Area | 3.5 m | 2.85 m | 3.5 m x 2.85 m |
| Main Level | Primary Bedroom | 5.2 m | 3.25 m | 5.2 m x 3.25 m |
| Main Level | Bedroom 2 | 3.45 m | 2.7 m | 3.45 m x 2.7 m |
| Main Level | Den | 4.9 m | 2.4 m | 4.9 m x 2.4 m |
| Main Level | Laundry Room | 3.7 m | 1.05 m | 3.7 m x 1.05 m |
https://www.realtor.ca/real-estate/28824782/501-350-webb-drive-mississauga-city-centre-city-centre
Contact Us
Contact us for more information
Qiang Wang
Salesperson
480 Eglinton Ave West #30, 106498
Mississauga, Ontario L5R 0G2
(905) 565-9200
(905) 565-6677
www.rightathomerealty.com/

