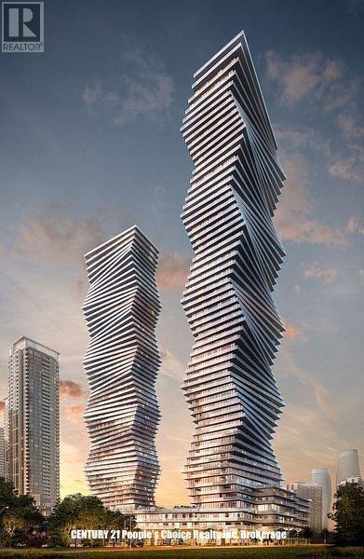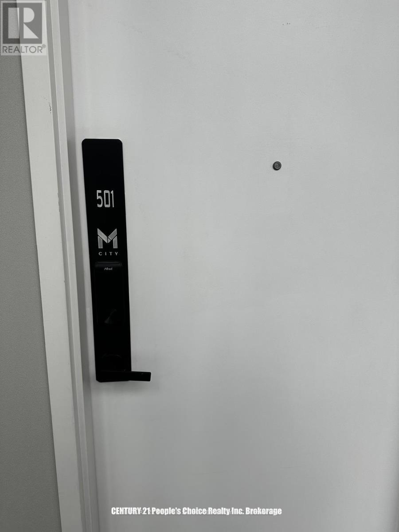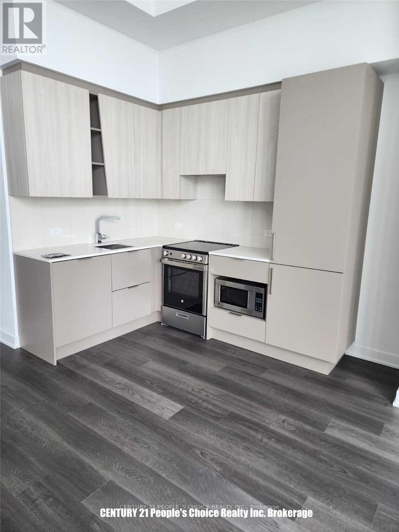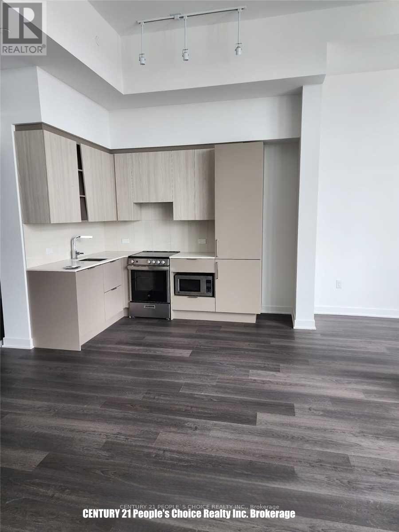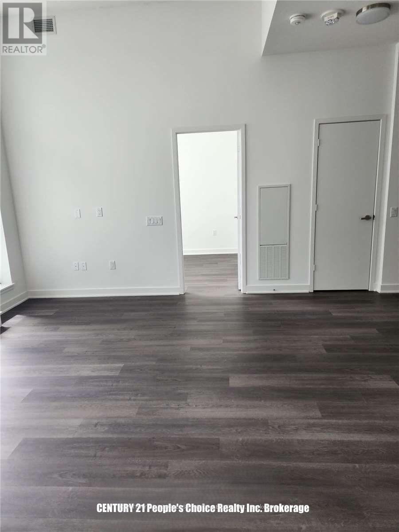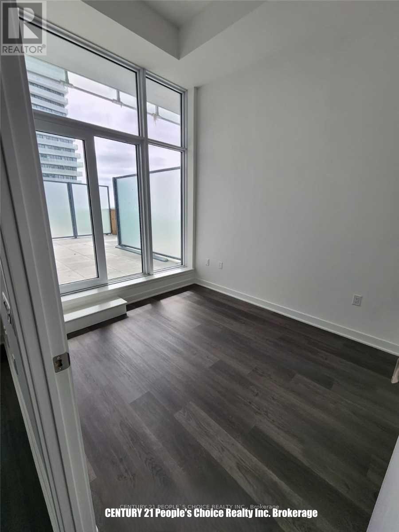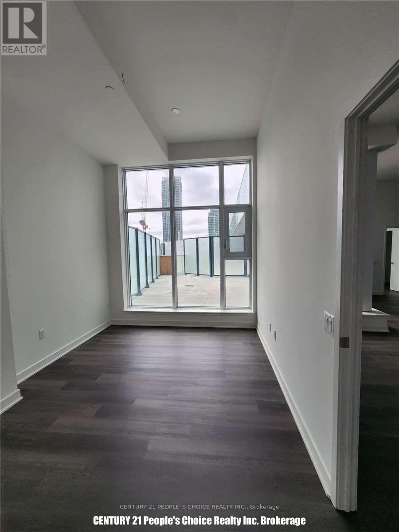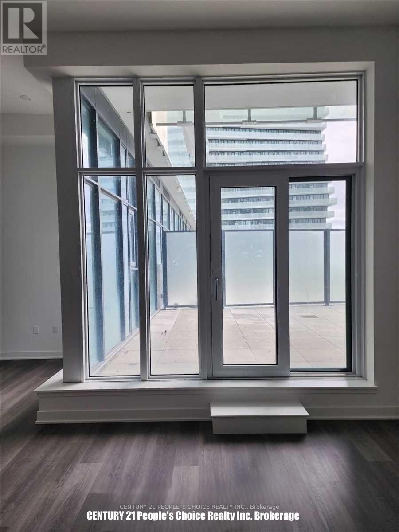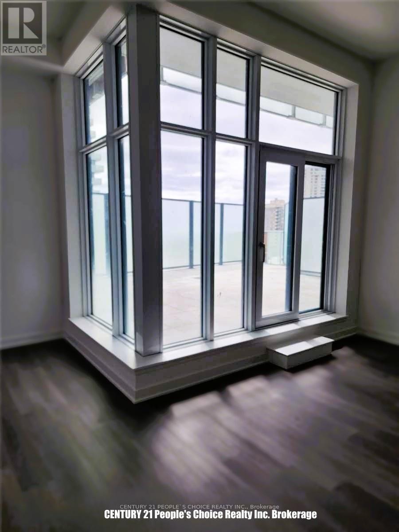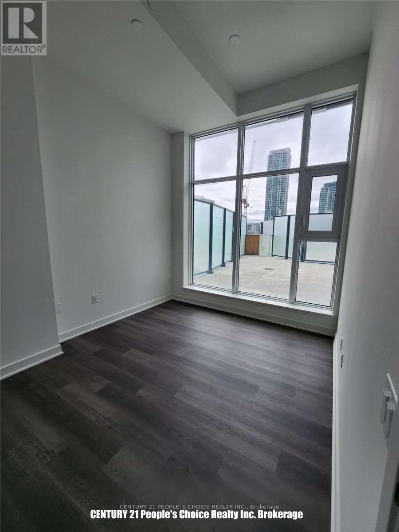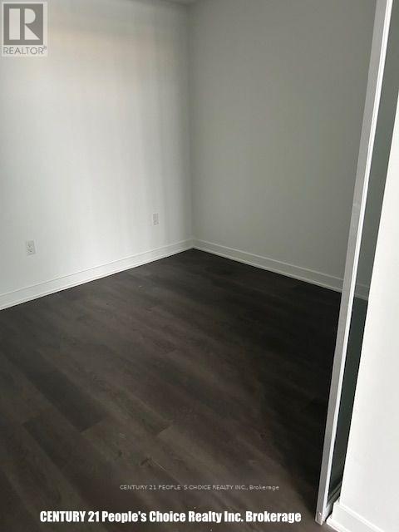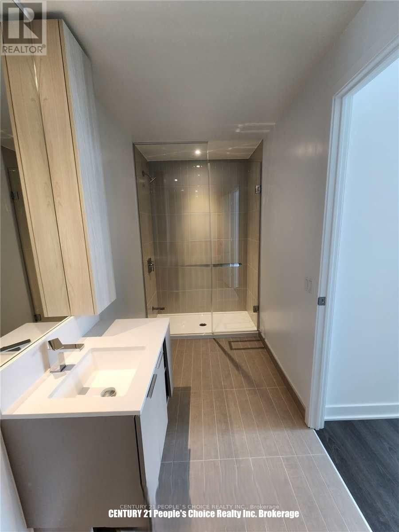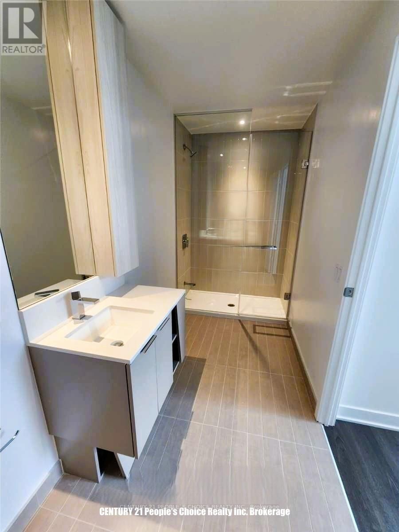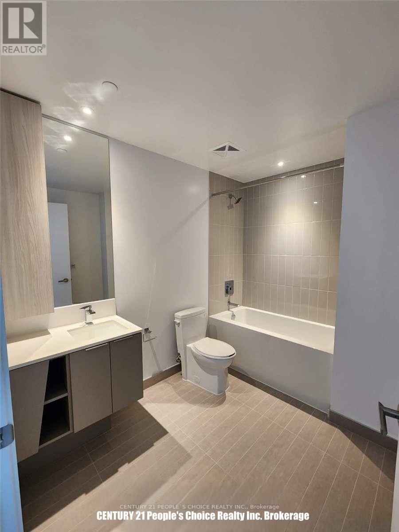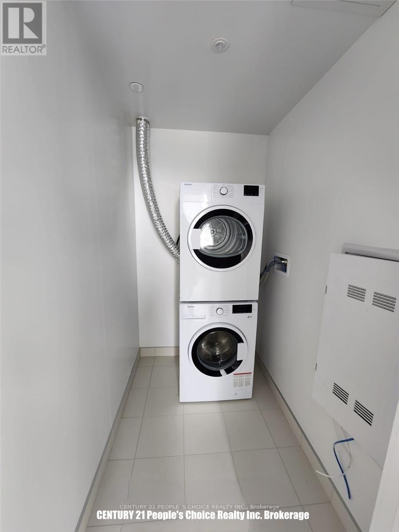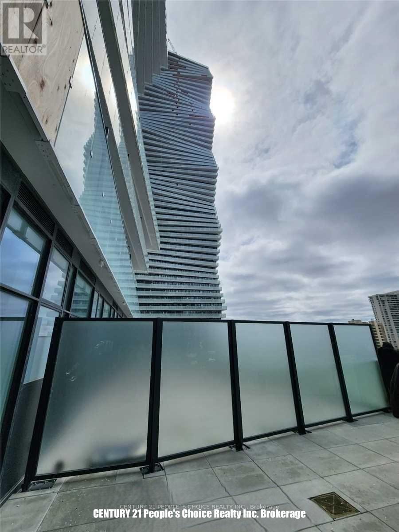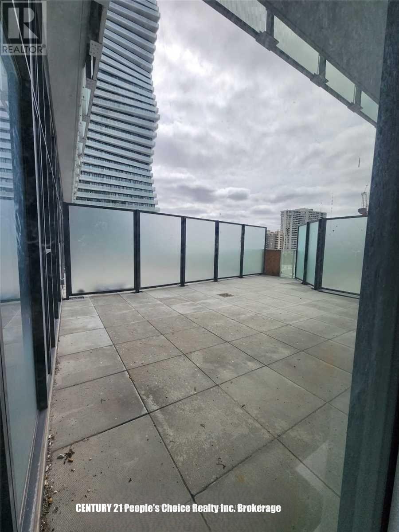501 - 3900 Confederation Parkway S Mississauga, Ontario L5B 0K7
$849,000Maintenance, Common Area Maintenance, Insurance, Parking
$1,096 Monthly
Maintenance, Common Area Maintenance, Insurance, Parking
$1,096 MonthlyWelcome to luxurious living at M City in the heart of Mississauga! This stunning 3-bedroom, 2-bath (one of the largest units at M City! 1226 Sq Ft Plus 342 Sq Ft ) condo offers breathtaking, unobstructed views and a spacious open-concept layout with floor-to-ceiling windows. The Podium/ Terrace is perfect for enjoying in summer. Enjoy a modern kitchen with quartz countertops, built-in appliances, and a large island perfect for entertaining. The primary bedroom features a walk-in closet and a spa-inspired ensuite. Whether you're exploring the vibrant city life or relaxing in the comfort of your luxurious home, this condo provides the perfect balance of urban living and tranquility. Step out onto your expansive balcony for panoramic city and lake views. World-class amenities include a rooftop pool, gym, 24-hr concierge, party room, skating rink & more. Steps to Square One, Sheridan College, and proximity to UTM, transit, highways, parks & dining. Parking & locker included. Perfect for families, first-time buyers, or investors! Don't miss out on the opportunity, A must-see! (id:50886)
Property Details
| MLS® Number | W12092354 |
| Property Type | Single Family |
| Community Name | City Centre |
| Amenities Near By | Hospital, Park, Public Transit, Schools |
| Community Features | Pets Not Allowed |
| Features | Elevator, Balcony, In Suite Laundry |
| Parking Space Total | 1 |
Building
| Bathroom Total | 3 |
| Bedrooms Above Ground | 3 |
| Bedrooms Total | 3 |
| Age | 0 To 5 Years |
| Amenities | Exercise Centre, Security/concierge, Recreation Centre, Storage - Locker |
| Cooling Type | Central Air Conditioning |
| Exterior Finish | Concrete, Brick |
| Flooring Type | Laminate |
| Foundation Type | Concrete |
| Heating Fuel | Natural Gas |
| Heating Type | Forced Air |
| Size Interior | 1,200 - 1,399 Ft2 |
| Type | Apartment |
Parking
| Underground | |
| No Garage |
Land
| Acreage | No |
| Land Amenities | Hospital, Park, Public Transit, Schools |
Rooms
| Level | Type | Length | Width | Dimensions |
|---|---|---|---|---|
| Main Level | Kitchen | 2.7 m | 3.7 m | 2.7 m x 3.7 m |
| Main Level | Living Room | 3.65 m | 3.08 m | 3.65 m x 3.08 m |
| Main Level | Primary Bedroom | 4.89 m | 3.7 m | 4.89 m x 3.7 m |
| Main Level | Bedroom 2 | 3.66 m | 3.38 m | 3.66 m x 3.38 m |
| Main Level | Bedroom 3 | 2.59 m | 2.3 m | 2.59 m x 2.3 m |
| Main Level | Den | 1.5 m | 1.5 m | 1.5 m x 1.5 m |
Contact Us
Contact us for more information
Rahul Joshi
Salesperson
(416) 834-9770
1780 Albion Road Unit 2 & 3
Toronto, Ontario M9V 1C1
(416) 742-8000
(416) 742-8001

