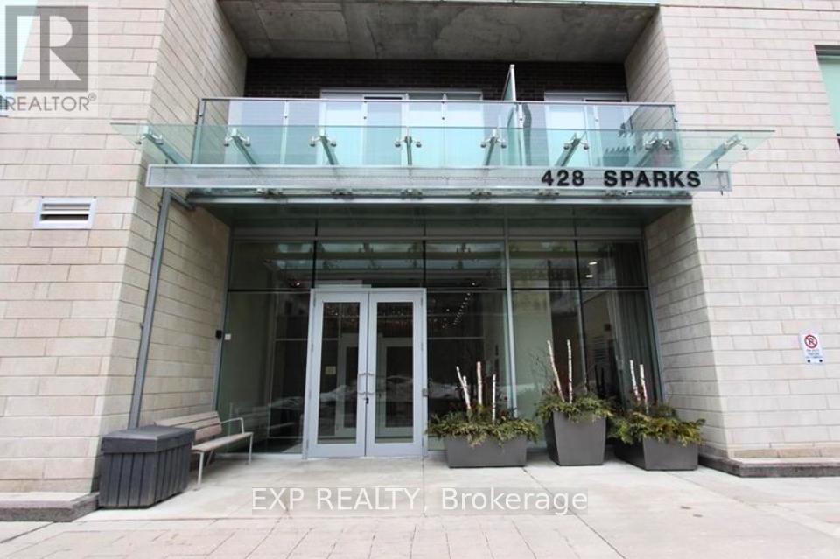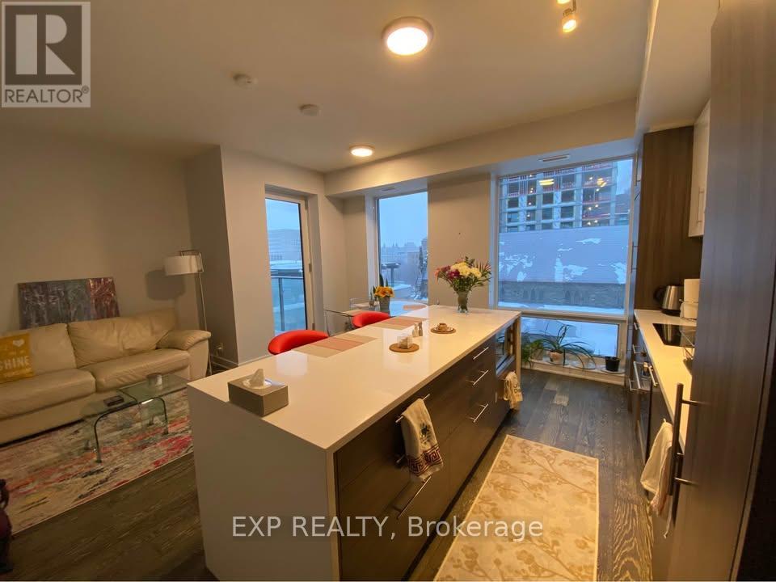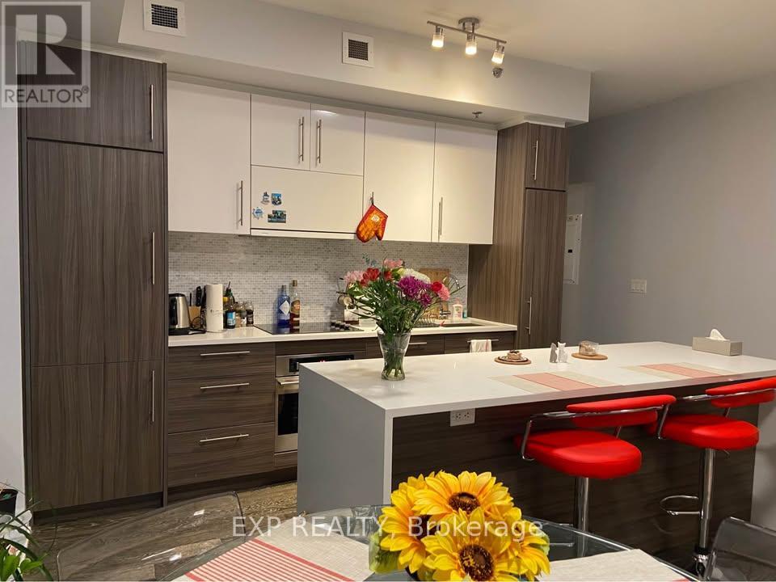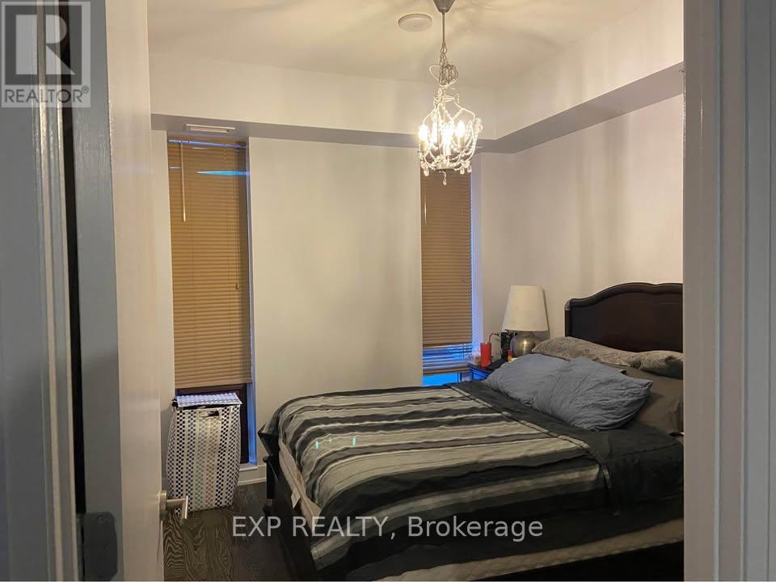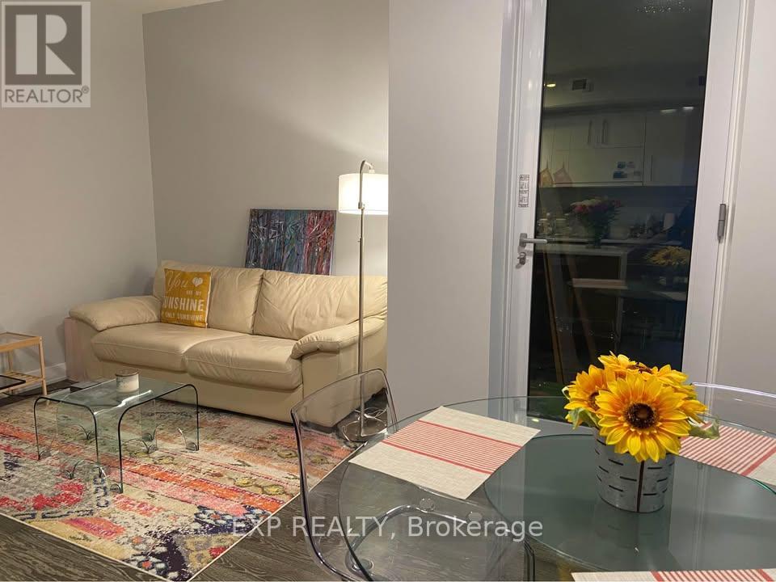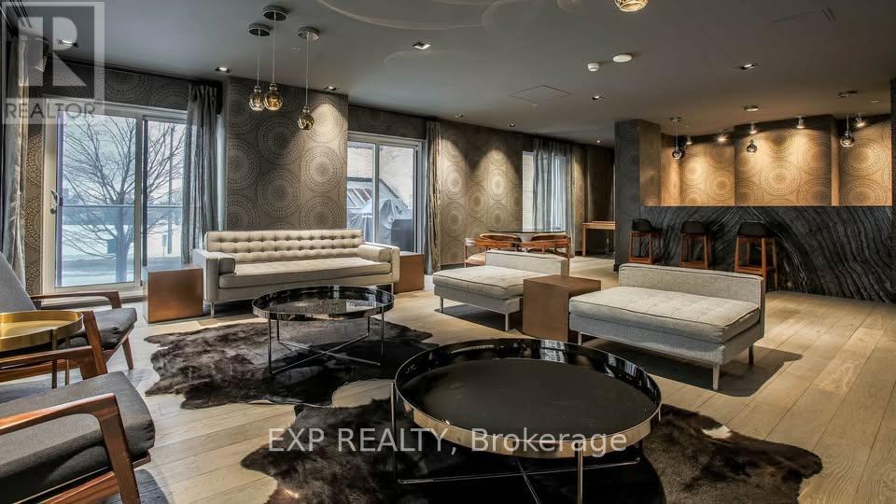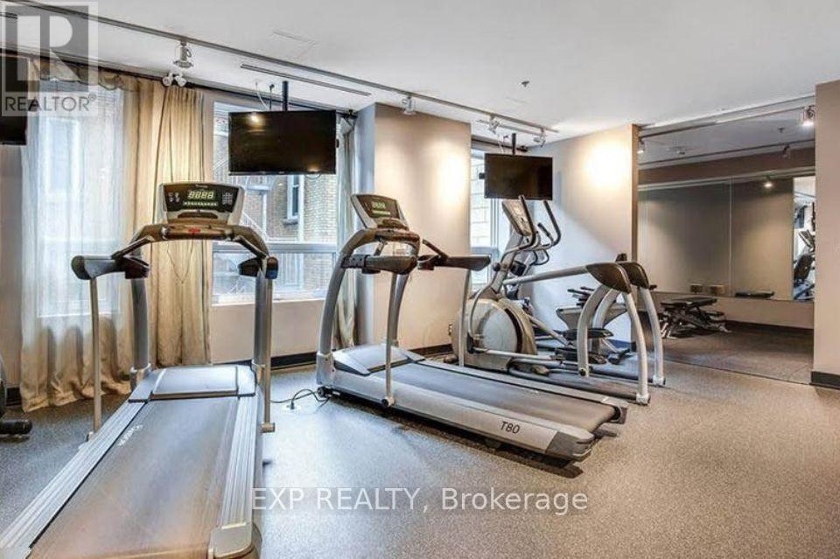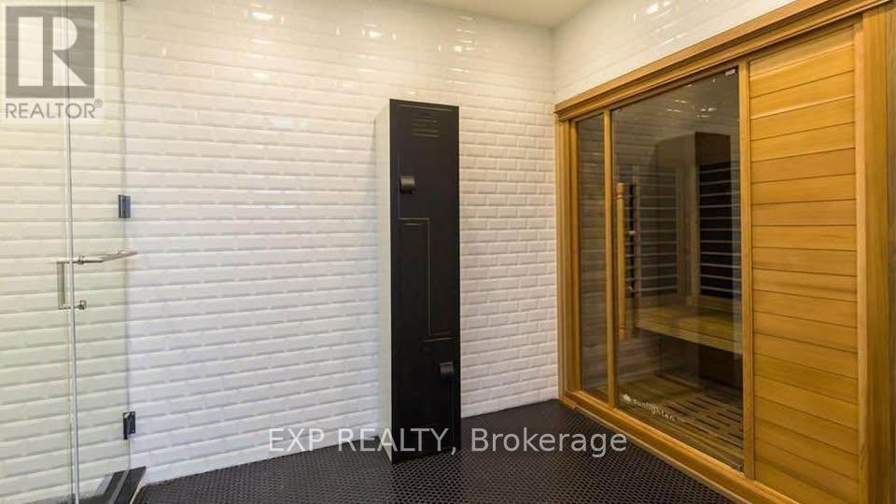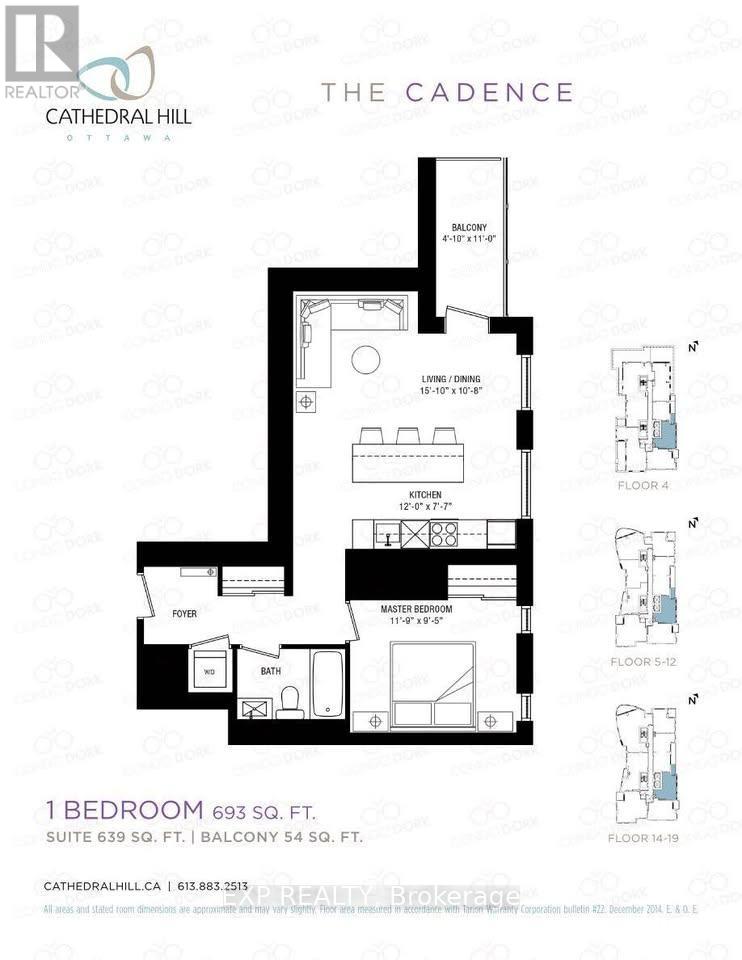501 - 428 Sparks Street Ottawa, Ontario K1R 0B3
$2,450 Monthly
Welcome to Cathedral Hill, where luxury meets sustainability. This bright and spacious 5th-floor condo offers 693 sq. ft. of modern living, including a balcony, at the west end of lively Sparks Street. The one-bedroom, one-bath unit is beautifully finished with engineered hardwood floors, quartz countertops, and sleek porcelain tile. The kitchen is equipped with five Energy Star appliances, and the convenience continues with in-suite laundry.The building offers a full suite of amenities, including an executive concierge, guest suites, a stylish party room with a BBQ terrace, a fitness centre with sauna and steam shower, a dog-washing station, and a workshop room. Surrounded by green space and parkland, the location is unbeatable: steps from Parliament Hill, World Exchange Plaza, the Supreme Court, Bank of Canada, Lyon LRT Station, Capital Bike Path, and some of Ottawas best restaurants.This condo is available unfurnished for $2,450 per month, with electricity, water, sewer, and heating included in the lease rate. Move-in ready now! Parking and Locker storage $250 additional. (id:50886)
Property Details
| MLS® Number | X12410652 |
| Property Type | Single Family |
| Community Name | 4101 - Ottawa Centre |
| Community Features | Pets Allowed With Restrictions |
| Features | Balcony, Carpet Free |
| Parking Space Total | 1 |
Building
| Bathroom Total | 1 |
| Bedrooms Above Ground | 1 |
| Bedrooms Total | 1 |
| Amenities | Storage - Locker |
| Appliances | Dishwasher, Dryer, Stove, Washer, Refrigerator |
| Basement Type | None |
| Cooling Type | Central Air Conditioning |
| Exterior Finish | Stone |
| Heating Fuel | Electric, Natural Gas |
| Heating Type | Heat Pump, Not Known |
| Size Interior | 600 - 699 Ft2 |
| Type | Apartment |
Parking
| Underground | |
| Garage |
Land
| Acreage | No |
Rooms
| Level | Type | Length | Width | Dimensions |
|---|---|---|---|---|
| Main Level | Living Room | 4.69 m | 3.09 m | 4.69 m x 3.09 m |
| Main Level | Kitchen | 3.65 m | 2.13 m | 3.65 m x 2.13 m |
| Main Level | Primary Bedroom | 3.47 m | 2.81 m | 3.47 m x 2.81 m |
| Main Level | Other | Measurements not available |
https://www.realtor.ca/real-estate/28877734/501-428-sparks-street-ottawa-4101-ottawa-centre
Contact Us
Contact us for more information
Julian Hyams
Salesperson
www.instagram.com/hyamsrealestate/
424 Catherine St Unit 200
Ottawa, Ontario K1R 5T8
(866) 530-7737
(647) 849-3180

