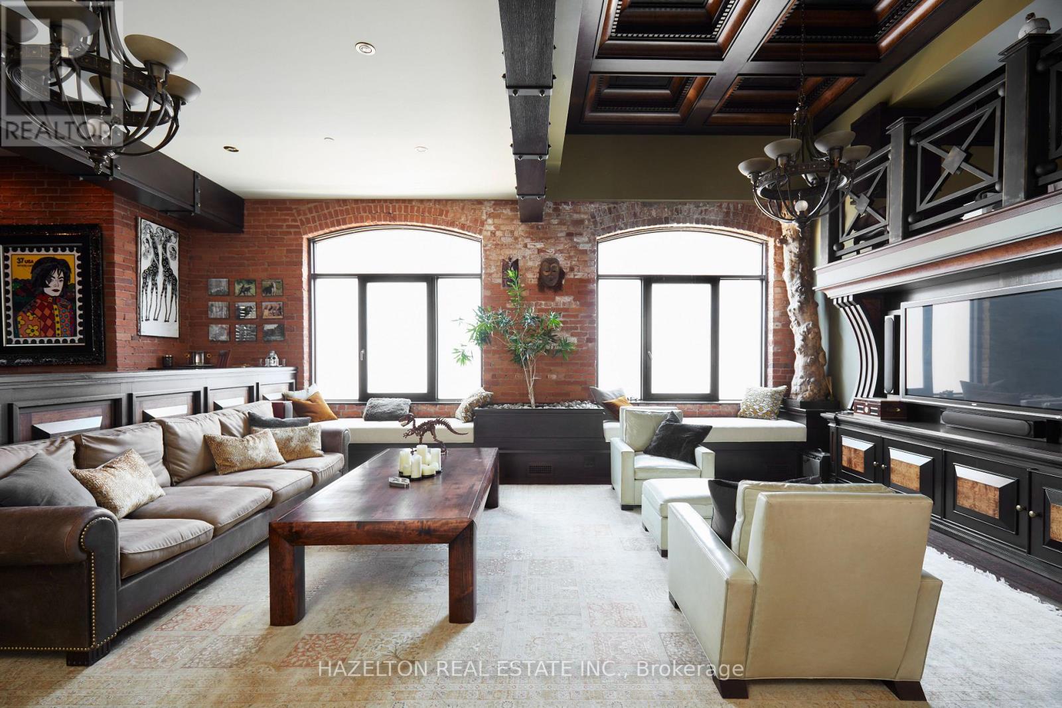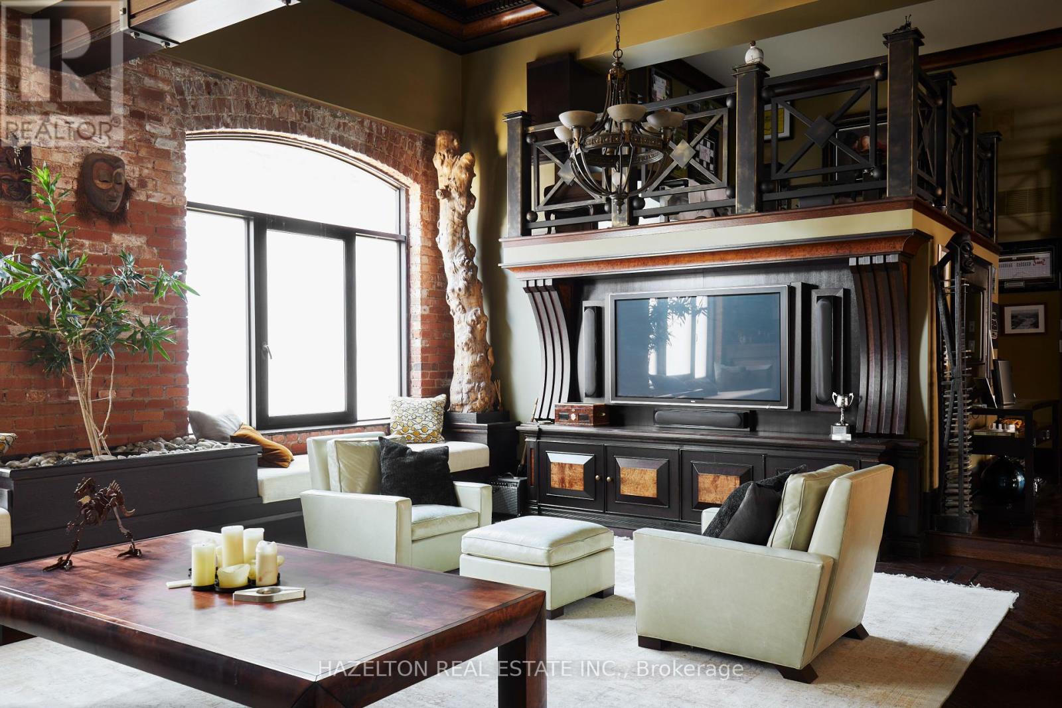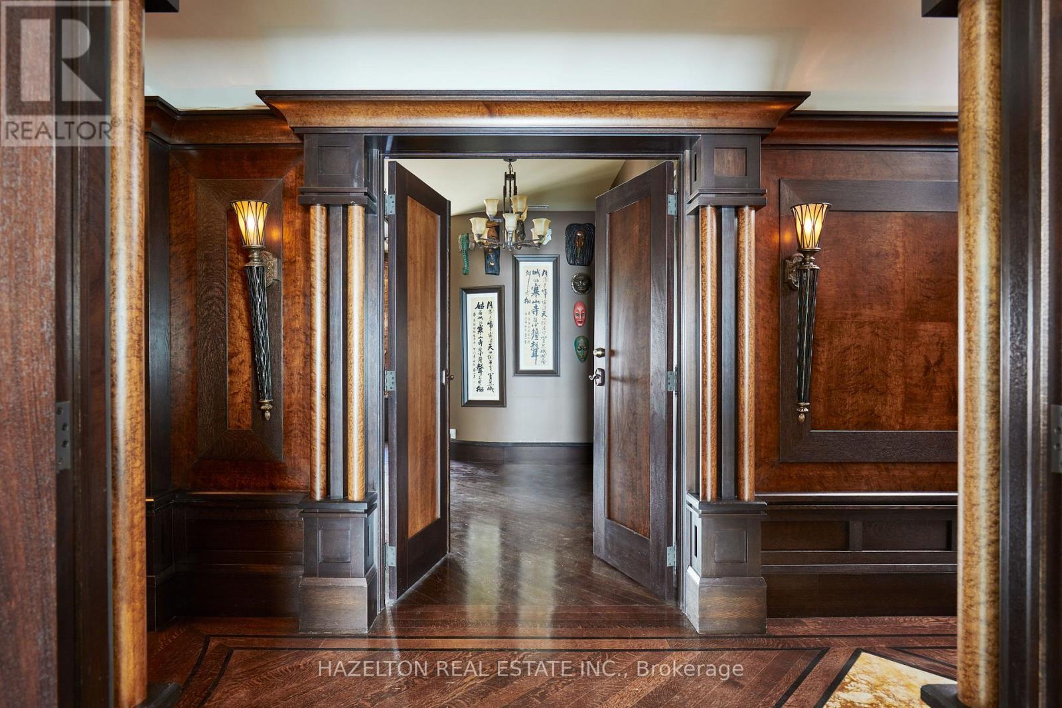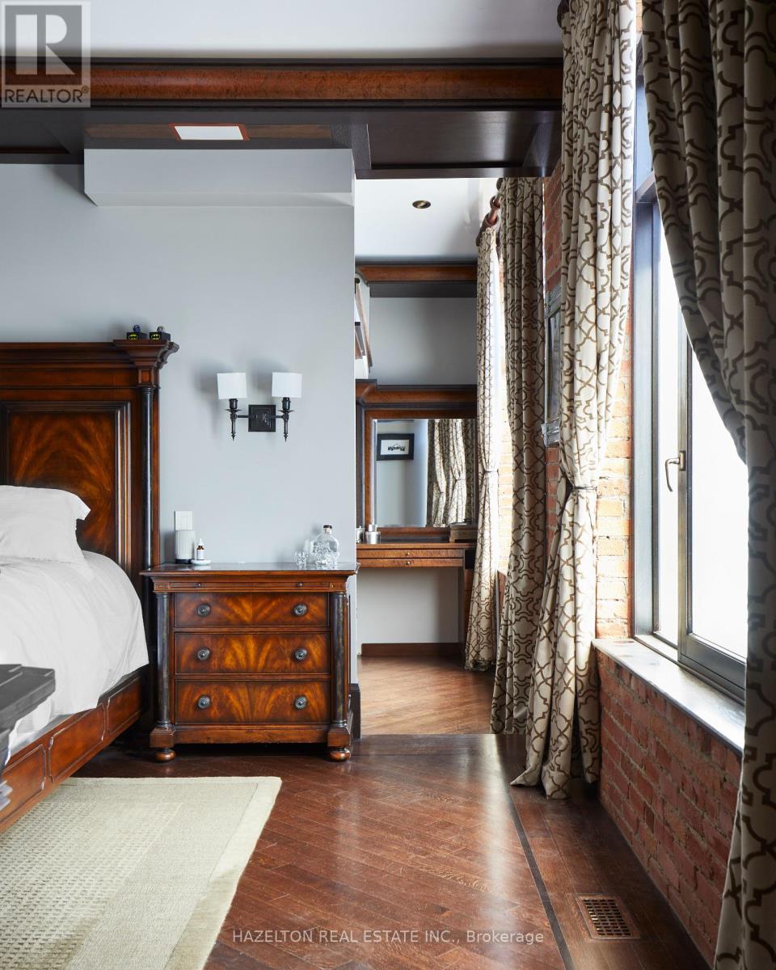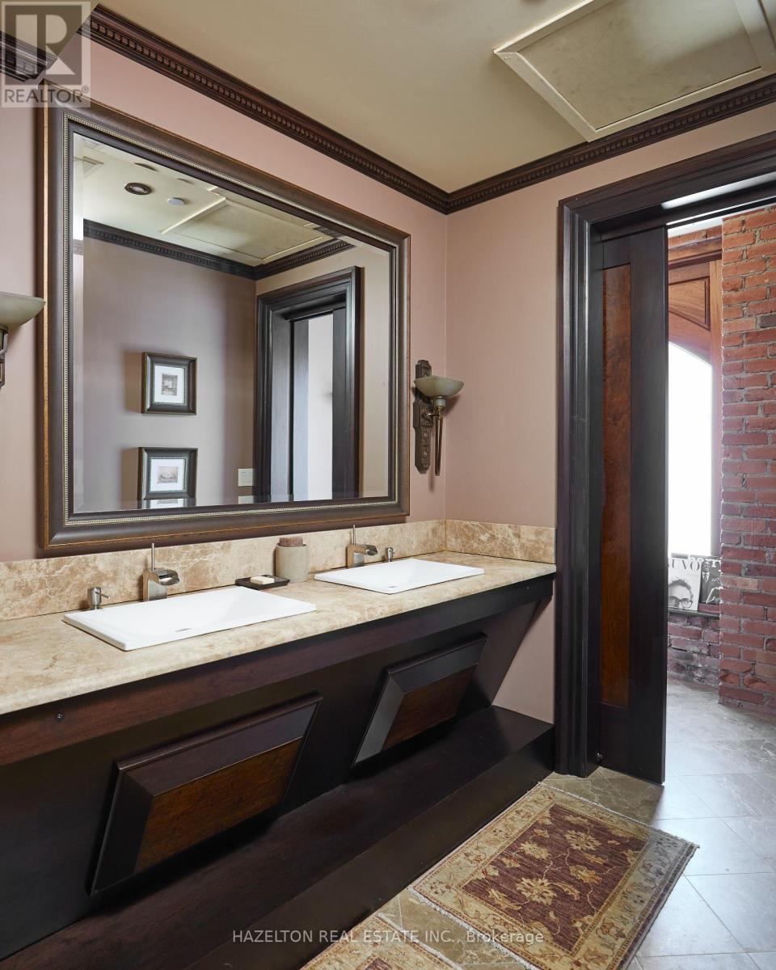501 - 468 Wellington Street Toronto, Ontario M5V 1E3
$6,950,000Maintenance, Common Area Maintenance, Parking, Insurance, Water
$2,186 Monthly
Maintenance, Common Area Maintenance, Parking, Insurance, Water
$2,186 MonthlyThis is a WOW in every sense of the word. Enormous (Approx 5000 Sq Ft) Custom Designed loft. This one of a kind home is in a true factory building that has been converted to lofts, with direct elevator access. In the heart of the Entertainment District and easily accessible to fabulous shopping and dining. This is the answer to the dream of oversize rooms, 12' high ceilings, lots of entertaining space, plus three/four bedrooms. If you do not want a typical 'Cookie Cutter' style condo, this could be your new home. Exposed brick, wood trims, loft style sleeping areas, multiple den spaces, huge oversized windows, hardwood floors with custom inlay details, abundance of art walls, plenty of closet space and simply a superb location. Only 2 suites per floor, with a secure garage built in to the base of the building. (id:50886)
Property Details
| MLS® Number | C12174102 |
| Property Type | Single Family |
| Community Name | Niagara |
| Community Features | Pet Restrictions |
| Features | In Suite Laundry |
| Parking Space Total | 1 |
Building
| Bathroom Total | 4 |
| Bedrooms Above Ground | 3 |
| Bedrooms Total | 3 |
| Amenities | Fireplace(s) |
| Appliances | Window Coverings |
| Cooling Type | Central Air Conditioning |
| Exterior Finish | Brick |
| Fireplace Present | Yes |
| Fireplace Total | 1 |
| Flooring Type | Hardwood |
| Heating Fuel | Natural Gas |
| Heating Type | Forced Air |
| Size Interior | 5,000 - 100,000 Ft2 |
| Type | Apartment |
Parking
| Garage |
Land
| Acreage | No |
Rooms
| Level | Type | Length | Width | Dimensions |
|---|---|---|---|---|
| Other | Foyer | Measurements not available | ||
| Other | Utility Room | Measurements not available | ||
| Other | Living Room | 9.57 m | 6.61 m | 9.57 m x 6.61 m |
| Other | Dining Room | 3.41 m | 1.55 m | 3.41 m x 1.55 m |
| Other | Family Room | 9 m | 4.6 m | 9 m x 4.6 m |
| Other | Kitchen | 6.25 m | 4.6 m | 6.25 m x 4.6 m |
| Other | Primary Bedroom | 5.21 m | 3.91 m | 5.21 m x 3.91 m |
| Other | Sitting Room | Measurements not available | ||
| Other | Bedroom 2 | 6.07 m | 4.02 m | 6.07 m x 4.02 m |
| Other | Bedroom 3 | 6.1 m | 3.69 m | 6.1 m x 3.69 m |
| Other | Loft | 3.84 m | 3.57 m | 3.84 m x 3.57 m |
https://www.realtor.ca/real-estate/28368382/501-468-wellington-street-toronto-niagara-niagara
Contact Us
Contact us for more information
Janice Fox
Broker of Record
www.hazeltonre.com/
158 Davenport Rd 2nd Flr
Toronto, Ontario M5R 1J2
(416) 924-3779
(647) 351-4370

