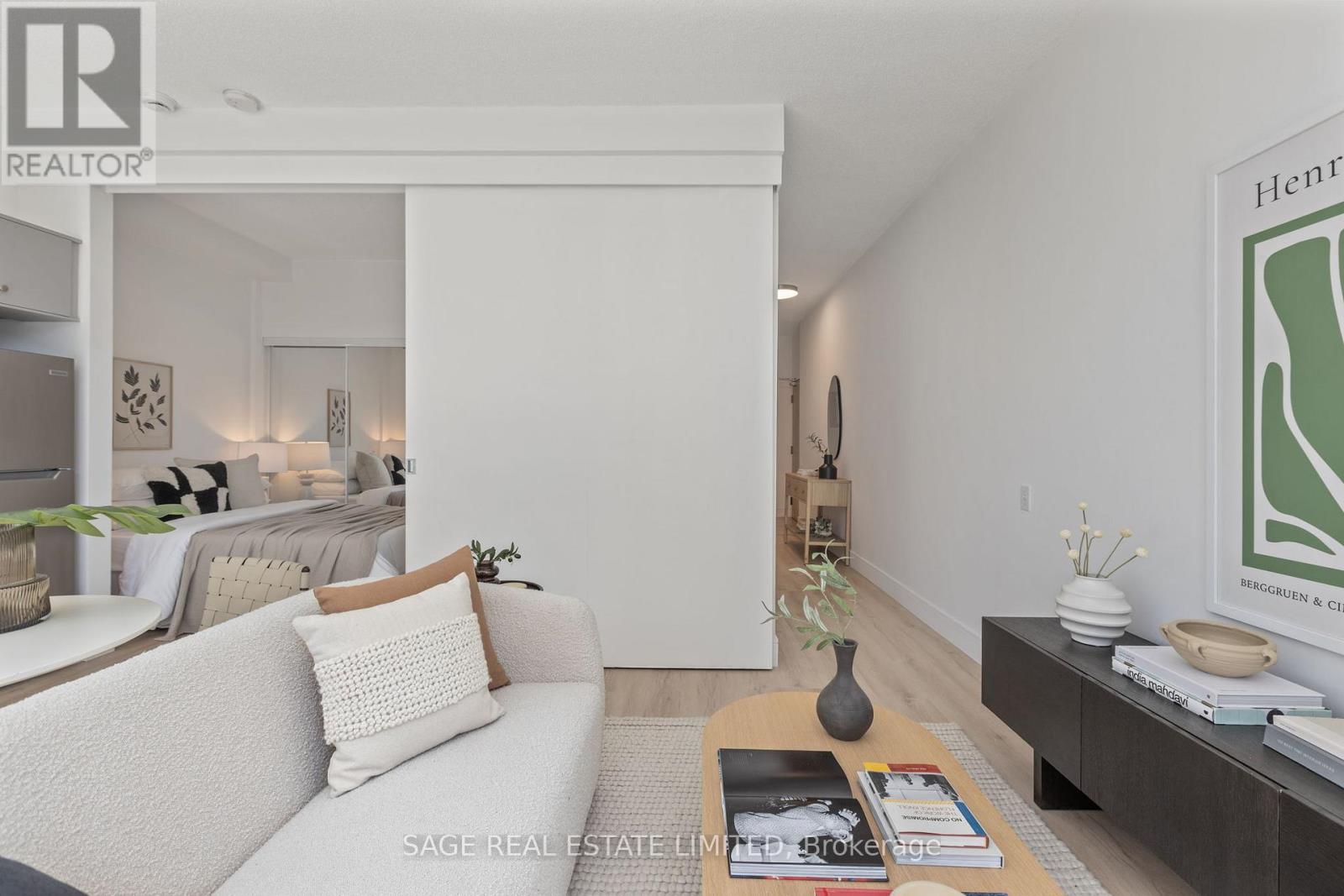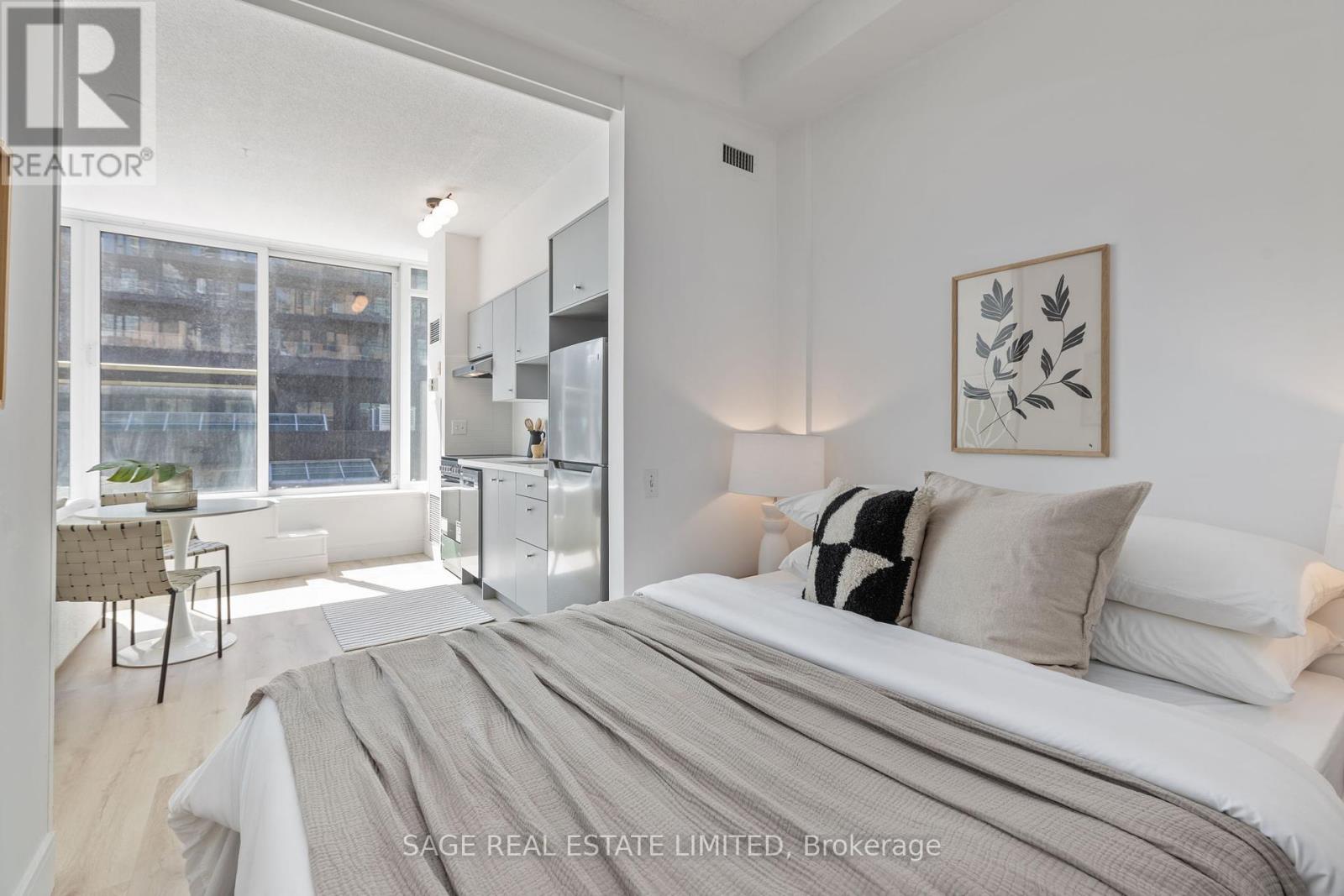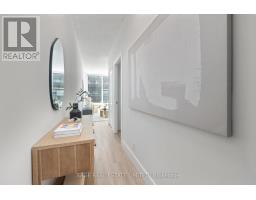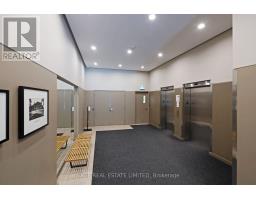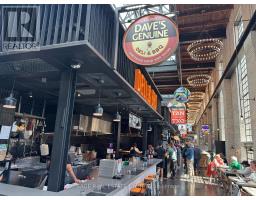501 - 50 Camden Street Toronto, Ontario M5V 3N1
$492,000Maintenance, Heat, Water, Insurance, Common Area Maintenance
$502.11 Monthly
Maintenance, Heat, Water, Insurance, Common Area Maintenance
$502.11 MonthlyNatural light abounds in this freshly renovated one bedroom loft. Features of note include a new kitchen with new stainless steel appliances and new vinyl flooring throughout. You will appreciate the foyer, which creates an added sense of privacy. The foyer leads into an airy living & dining space with a sun-drenched western exposure that you can appreciate while standing at the Juliette balcony, or just lounging and looking through floor-to-ceiling windows. The spacious bathroom features a new vanity and a new toilet. Building amenities include a well-equipped gym and an outdoor space with a BBQ that is perfect for entertaining. Located by Richmond and Spadina, this boutique condo offers you the opportunity to enjoy all the pleasures of downtown living while still providing you relative solitude of living on a quiet, hidden side street that doesn't receive a lot of traffic. Conveniently located across the street from a park and Waterworks Food Hall. Living one minute away from a premium food court means never again having to pay for Uber Eats. If home cooking is more your thing, you are only a five-minute walk away from a Loblaws grocery store. A perfect condo and location to live, work, and play. (id:50886)
Property Details
| MLS® Number | C12137468 |
| Property Type | Single Family |
| Community Name | Waterfront Communities C1 |
| Amenities Near By | Hospital, Park, Public Transit |
| Community Features | Pet Restrictions |
| Features | Balcony, Carpet Free, In Suite Laundry |
| Water Front Type | Waterfront |
Building
| Bathroom Total | 1 |
| Bedrooms Above Ground | 1 |
| Bedrooms Total | 1 |
| Amenities | Exercise Centre, Visitor Parking, Storage - Locker |
| Appliances | Dishwasher, Dryer, Hood Fan, Stove, Washer, Refrigerator |
| Architectural Style | Loft |
| Cooling Type | Central Air Conditioning |
| Exterior Finish | Brick |
| Flooring Type | Vinyl, Tile |
| Size Interior | 500 - 599 Ft2 |
| Type | Apartment |
Parking
| Underground | |
| Garage |
Land
| Acreage | No |
| Land Amenities | Hospital, Park, Public Transit |
Rooms
| Level | Type | Length | Width | Dimensions |
|---|---|---|---|---|
| Flat | Bedroom | 2.51 m | 2.26 m | 2.51 m x 2.26 m |
| Flat | Kitchen | 5.18 m | 3.58 m | 5.18 m x 3.58 m |
| Flat | Dining Room | 5.18 m | 3.58 m | 5.18 m x 3.58 m |
| Flat | Living Room | 5.18 m | 3.58 m | 5.18 m x 3.58 m |
| Flat | Foyer | 6.02 m | 1.04 m | 6.02 m x 1.04 m |
Contact Us
Contact us for more information
Dimitrios Tsotos
Salesperson
www.lifeinmidtown.ca
2010 Yonge Street
Toronto, Ontario M4S 1Z9
(416) 483-8000
(416) 483-8001








