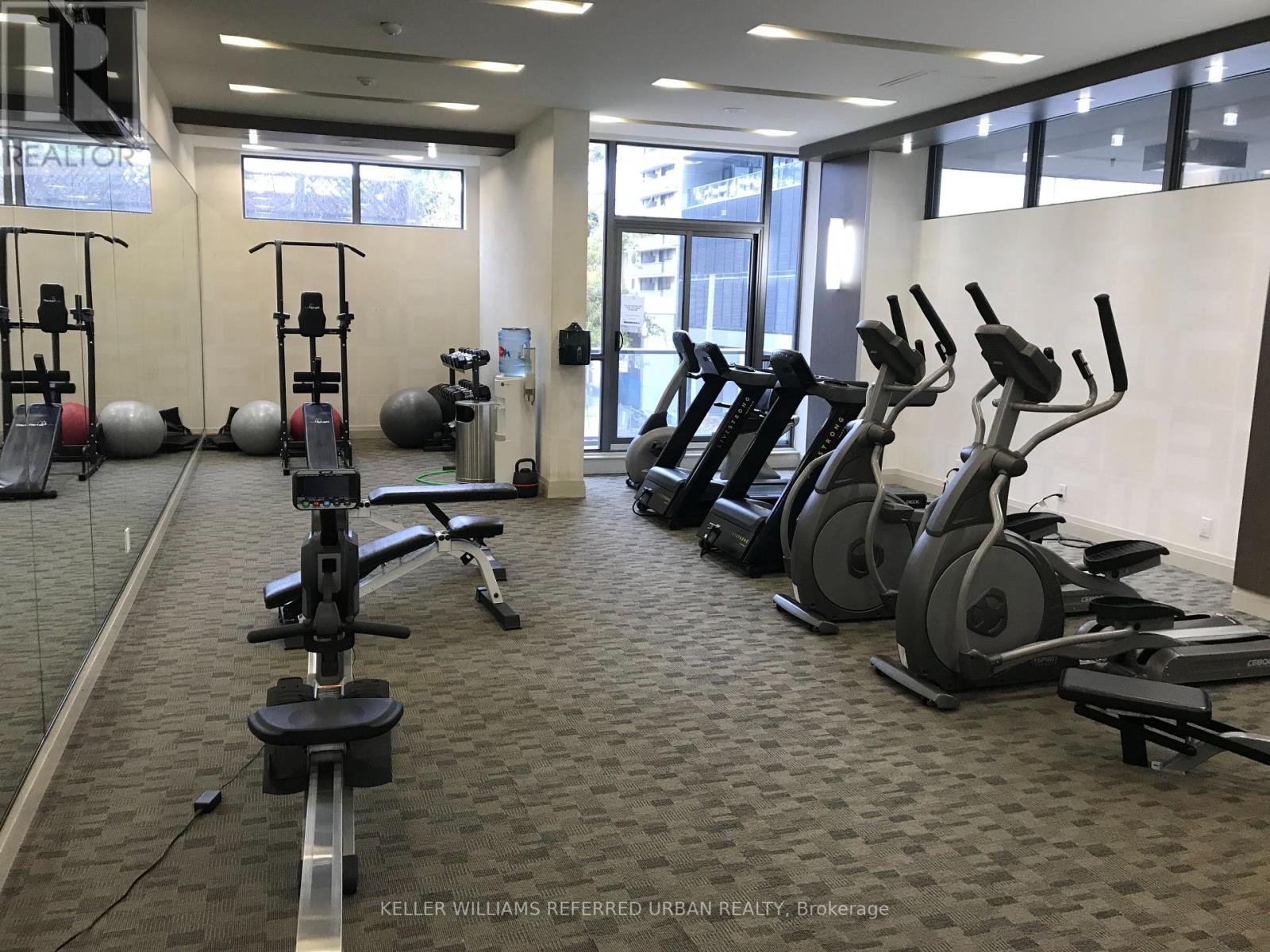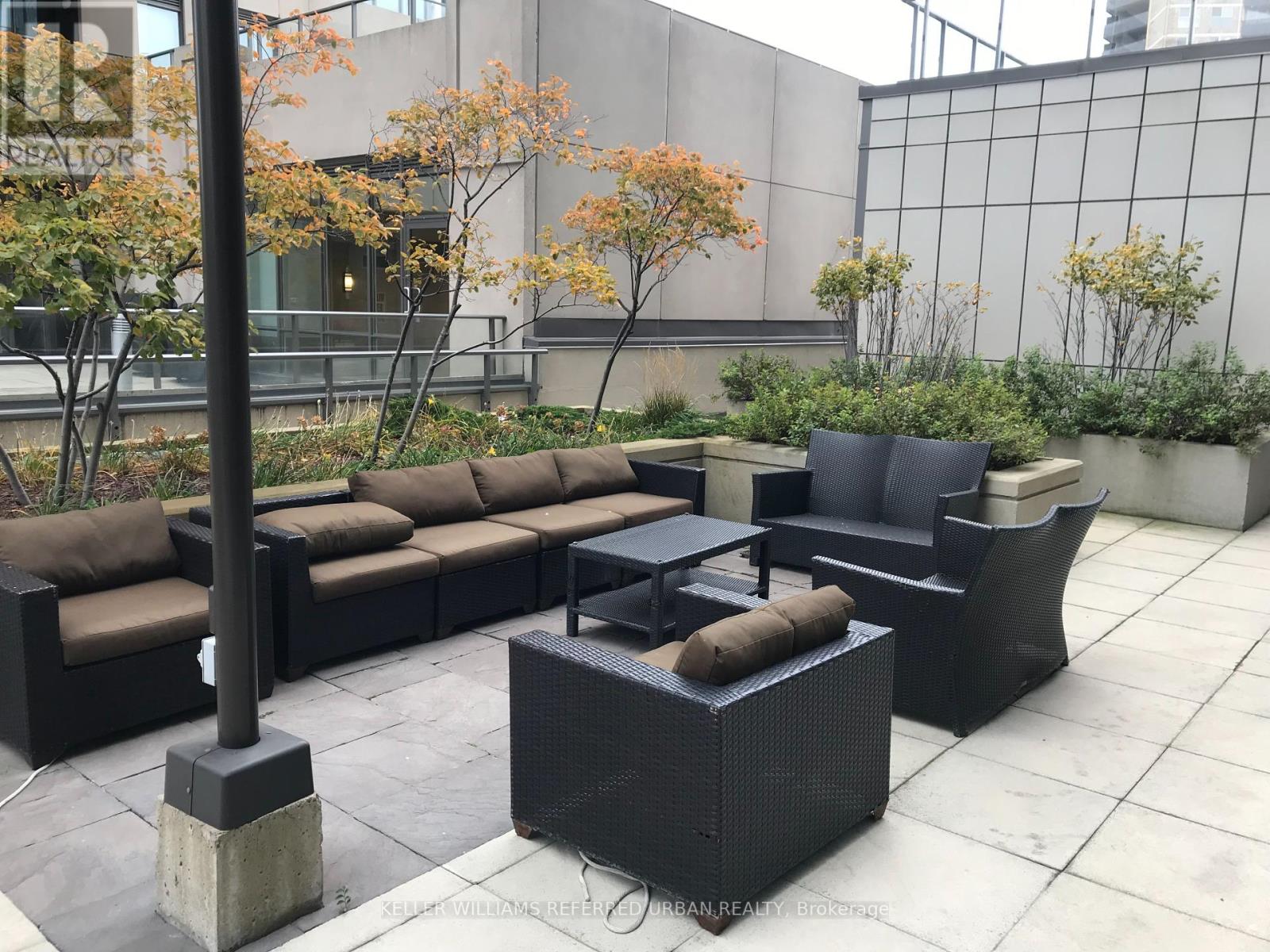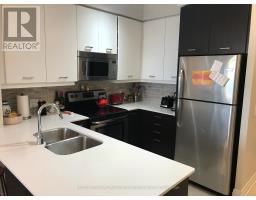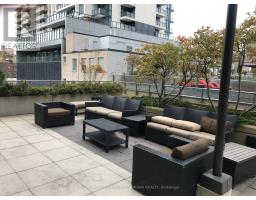501 - 530 St Clair Avenue W Toronto, Ontario M6C 0A2
$2,850 Monthly
Terrific Opportunity To Live In Trendy & Vibrant St. Clair W. & Bathurst Neighbourhood! This Spacious 734 sq. ft. & Stylish Suite located within a 5 minute walk to Subway station features Lots Of Upgrades. 1 Bed + Den With Sliding Doors (Can Be Used As a smaller 2nd Bedroom) Includes Parking & Locker. Large U-Shape Kitchen w/breakfast bar feature, Stainless Steel Appliances, Quartz Counter Tops & Limestone Backsplash. Large Master With Walk-in Closet And Linen Closet! 9 Ft' Ceiling Height and a great west view from large balcony; Incredible Location walk To Subway, Shops & Restaurants! See Floorplan Attached. Excellent Parking Spot On P1 very close to main elevator and an Interior Locker On 2nd Floor. Convenience and comfort all wrapped up in time for the Holidays!! **** EXTRAS **** All existing stainless steel appliances including fridge, stove, built-in dishwasher and microwave; Stacked washer and dryer; Existing window coverings and electrical light fixtures; Closet organizers in primary bedroom; (id:50886)
Property Details
| MLS® Number | C11901216 |
| Property Type | Single Family |
| Community Name | Humewood-Cedarvale |
| AmenitiesNearBy | Park, Public Transit |
| CommunityFeatures | Pet Restrictions |
| Features | Balcony, Carpet Free |
| ParkingSpaceTotal | 1 |
| ViewType | View |
Building
| BathroomTotal | 1 |
| BedroomsAboveGround | 1 |
| BedroomsBelowGround | 1 |
| BedroomsTotal | 2 |
| Amenities | Security/concierge, Exercise Centre, Party Room, Visitor Parking, Storage - Locker |
| CoolingType | Central Air Conditioning |
| ExteriorFinish | Brick, Concrete |
| FlooringType | Laminate, Ceramic, Concrete |
| HeatingFuel | Natural Gas |
| HeatingType | Heat Pump |
| SizeInterior | 699.9943 - 798.9932 Sqft |
| Type | Apartment |
Parking
| Underground |
Land
| Acreage | No |
| LandAmenities | Park, Public Transit |
Rooms
| Level | Type | Length | Width | Dimensions |
|---|---|---|---|---|
| Main Level | Living Room | 3.36 m | 3.06 m | 3.36 m x 3.06 m |
| Main Level | Dining Room | 3.06 m | 2.38 m | 3.06 m x 2.38 m |
| Main Level | Kitchen | 2.75 m | 2.29 m | 2.75 m x 2.29 m |
| Main Level | Primary Bedroom | 4.05 m | 3.01 m | 4.05 m x 3.01 m |
| Main Level | Den | 2.52 m | 2.41 m | 2.52 m x 2.41 m |
| Main Level | Other | 4.21 m | 1.53 m | 4.21 m x 1.53 m |
Interested?
Contact us for more information
Carlo Antonio Sconza
Salesperson
156 Duncan Mill Rd Unit 1
Toronto, Ontario M3B 3N2























































