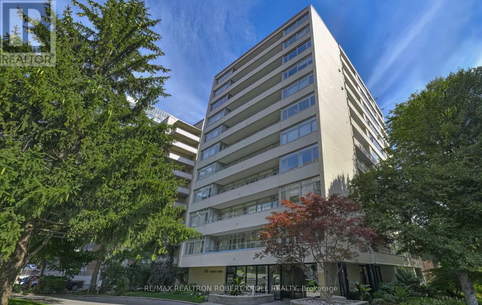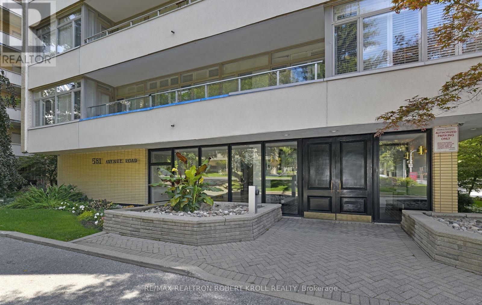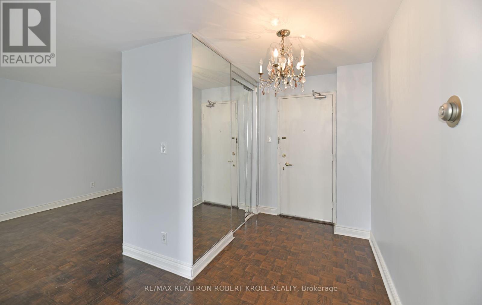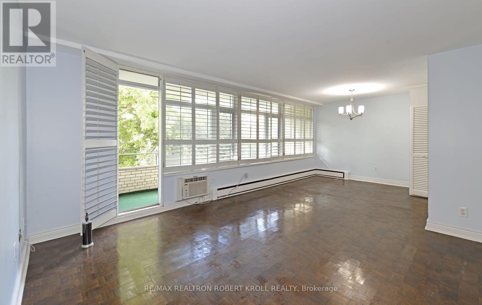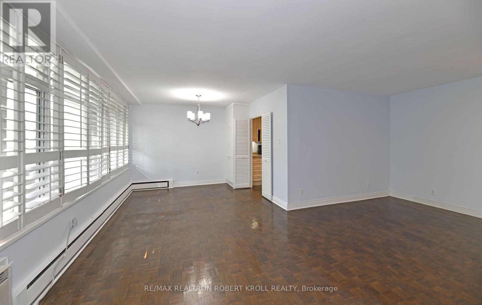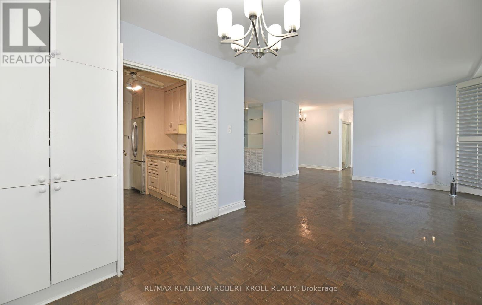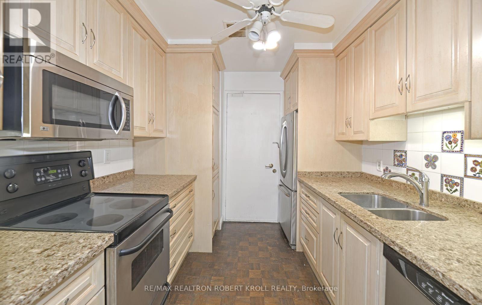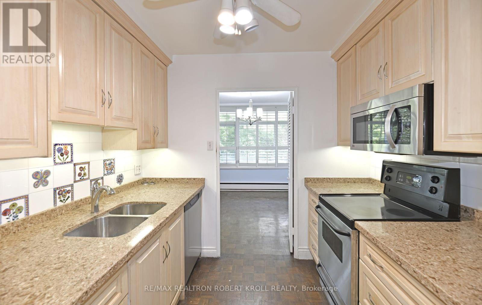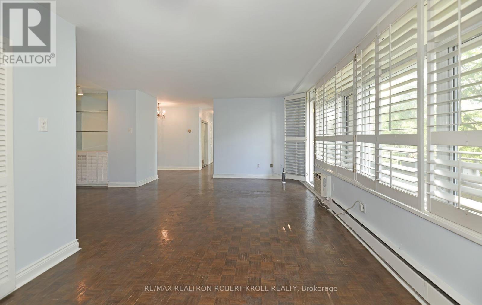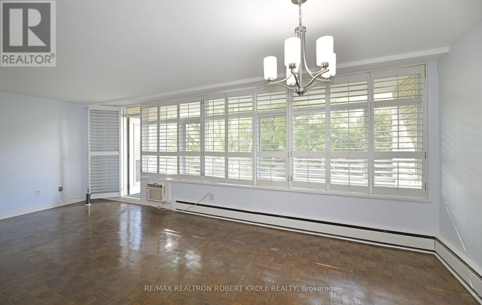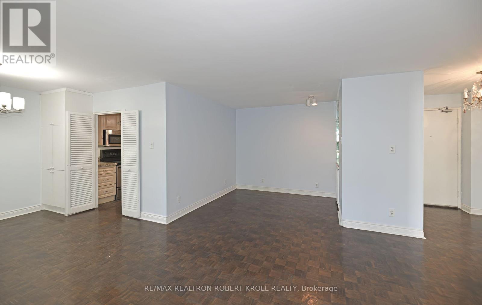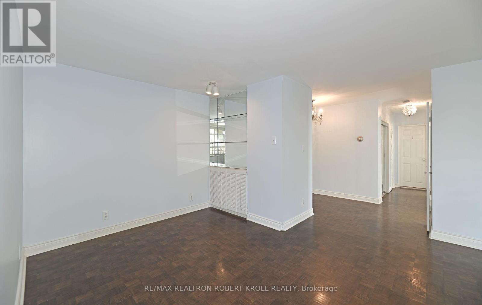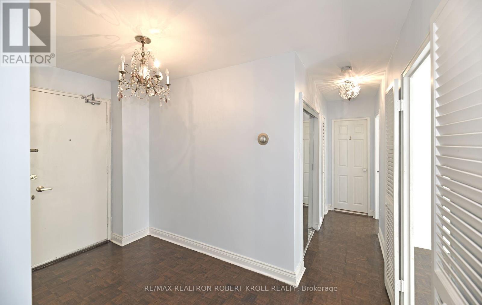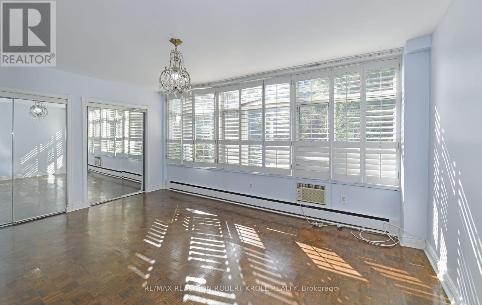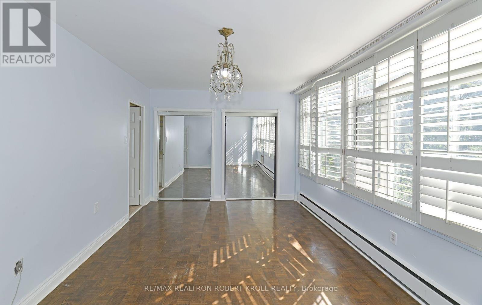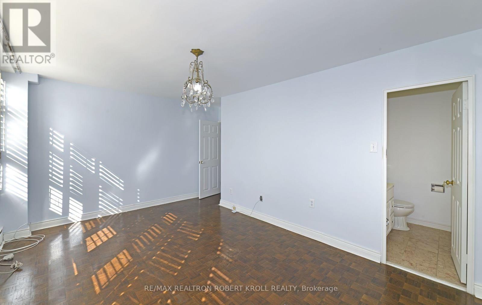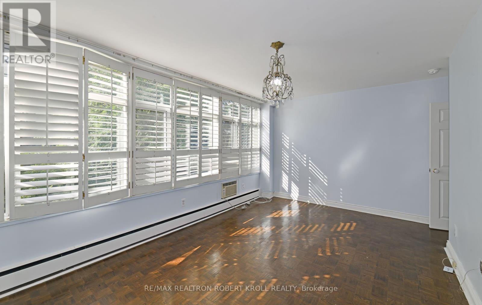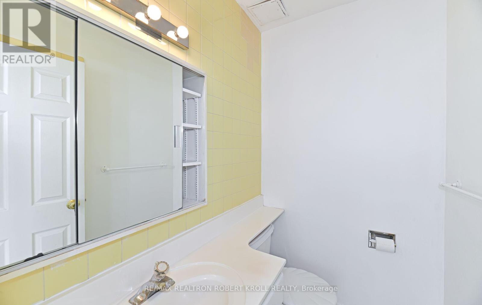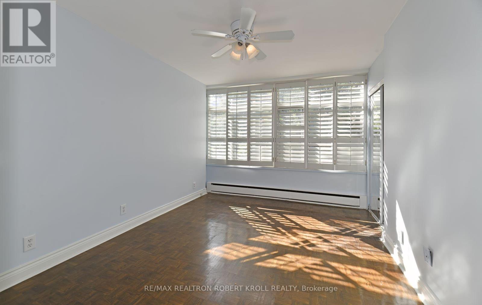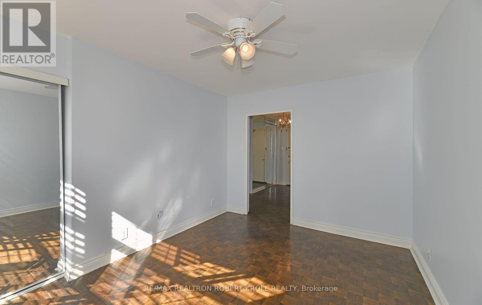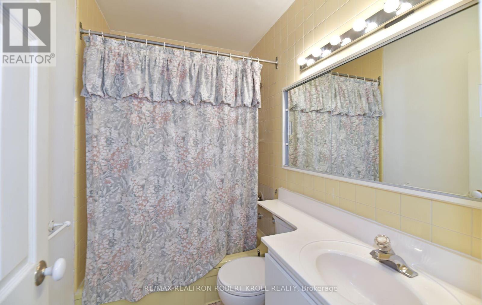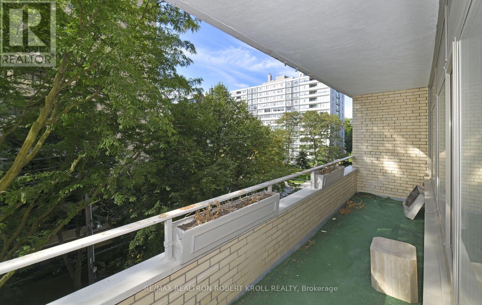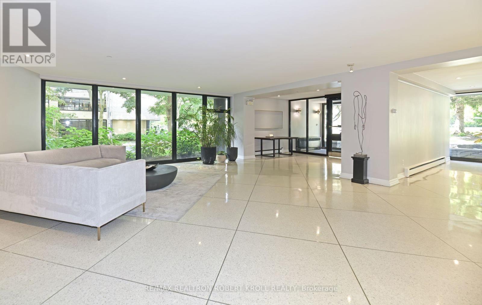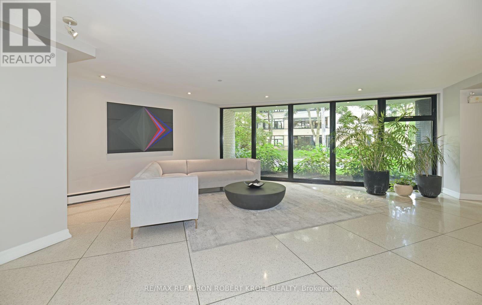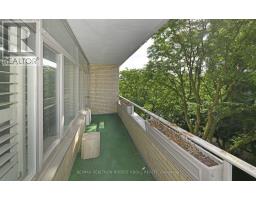501 - 581 Avenue Road Toronto, Ontario M4V 2K4
$575,000Maintenance, Heat, Common Area Maintenance, Electricity, Insurance, Water, Cable TV, Parking
$1,705.49 Monthly
Maintenance, Heat, Common Area Maintenance, Electricity, Insurance, Water, Cable TV, Parking
$1,705.49 MonthlyThis is an exceptional opportunity. Discover an exceptional opportunity to own a spacious 2-bedroom, 2-bathroom suite in one of Torontos most prestigious and vibrant neighbourhoodsDeer Park. This inviting co-op residence offers unbeatable value, allowing buyers to secure a coveted address at a bargain price compared to nearby condos and houses. Enjoy a seamless urban lifestyle just steps from Yonge & St. Clairs top-tier dining, shopping, transit, and abundant green spaces. Whether relaxing in elegant living spaces or exploring the dynamic local scene, this home combines comfort and convenience in an exclusive setting. Enjoy city living at its finestdont miss your chance to move in and make it yours.Note, monthly maintenance INCLUDES realty taxes and all charges save for hydro. Taxes are $269.42 per month forms part of the maintenance total.Note, buyer must be Board approved. Brokers, see commentsLocker on main floor. (id:50886)
Property Details
| MLS® Number | C12400905 |
| Property Type | Single Family |
| Neigbourhood | University—Rosedale |
| Community Name | Yonge-St. Clair |
| Amenities Near By | Park, Public Transit, Schools, Place Of Worship |
| Community Features | Pets Not Allowed |
| Features | Balcony, Carpet Free, Laundry- Coin Operated |
| Parking Space Total | 1 |
Building
| Bathroom Total | 2 |
| Bedrooms Above Ground | 2 |
| Bedrooms Total | 2 |
| Amenities | Storage - Locker |
| Cooling Type | Window Air Conditioner |
| Exterior Finish | Brick |
| Fire Protection | Security System |
| Flooring Type | Parquet |
| Heating Fuel | Natural Gas |
| Heating Type | Hot Water Radiator Heat |
| Size Interior | 1,000 - 1,199 Ft2 |
| Type | Apartment |
Parking
| Underground | |
| No Garage |
Land
| Acreage | No |
| Land Amenities | Park, Public Transit, Schools, Place Of Worship |
| Zoning Description | Single Family Co-op Use |
Rooms
| Level | Type | Length | Width | Dimensions |
|---|---|---|---|---|
| Flat | Living Room | 6.95 m | 4.26 m | 6.95 m x 4.26 m |
| Flat | Dining Room | 3.07 m | 1.91 m | 3.07 m x 1.91 m |
| Flat | Kitchen | 2.71 m | 2.86 m | 2.71 m x 2.86 m |
| Flat | Primary Bedroom | 5.09 m | 3.9 m | 5.09 m x 3.9 m |
| Flat | Bedroom 2 | 3.33 m | 3.9 m | 3.33 m x 3.9 m |
Contact Us
Contact us for more information
Barry A Lebow
Broker
www.barrylebow.com/
www.facebook.com/AskBarryLebowProfessional/
183 Willowdale Ave #14
Toronto, Ontario M2N 4Y9
(416) 222-8600

