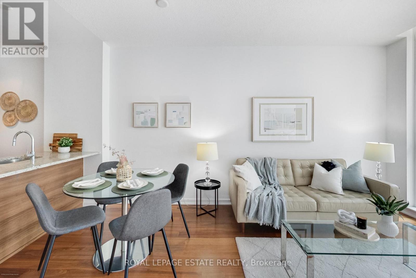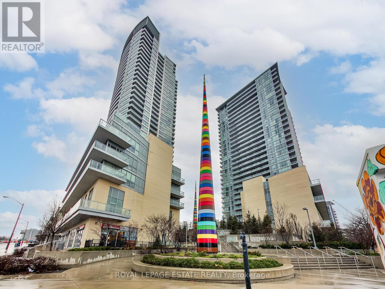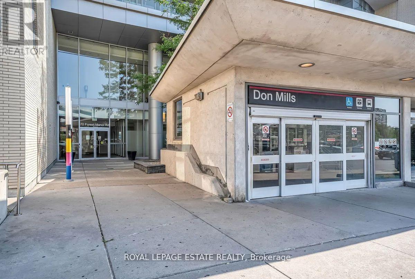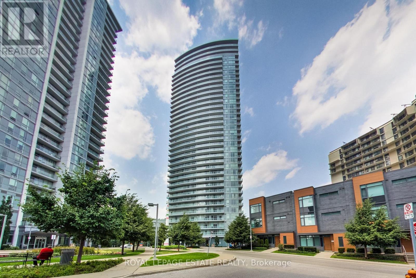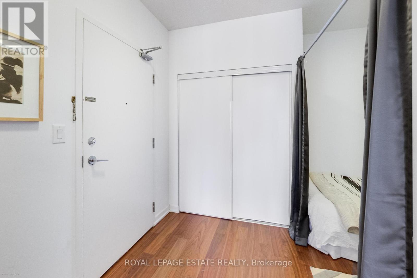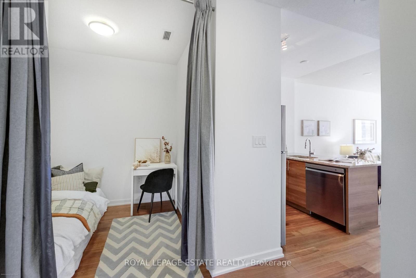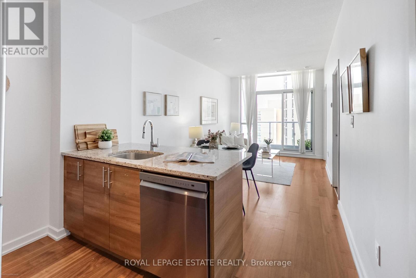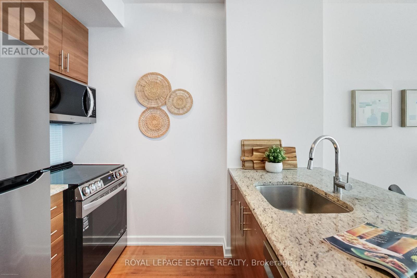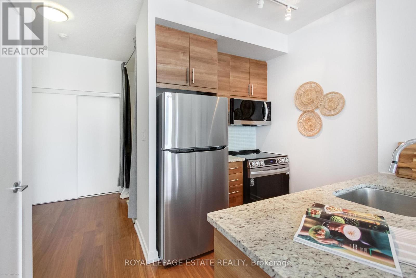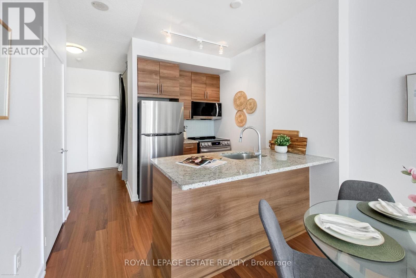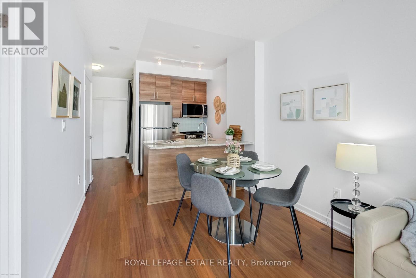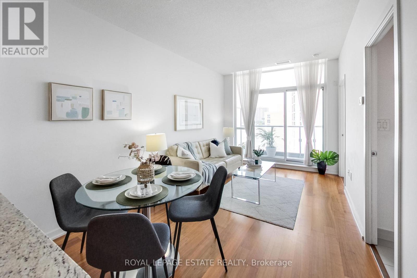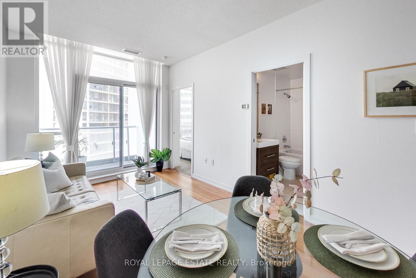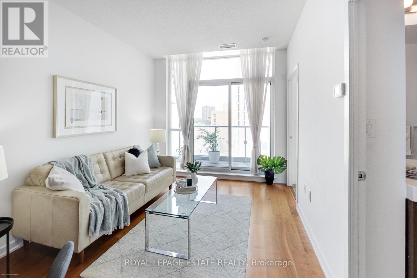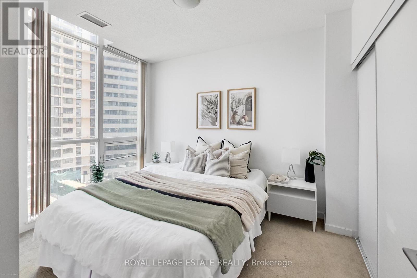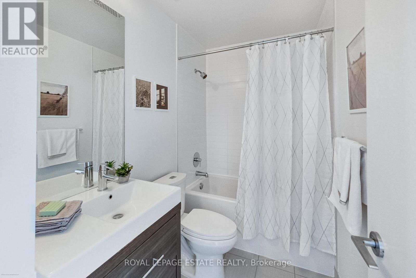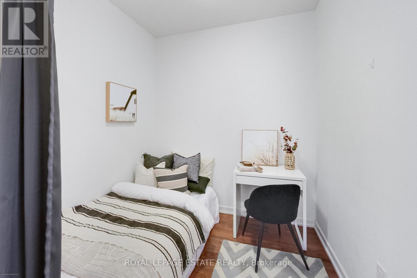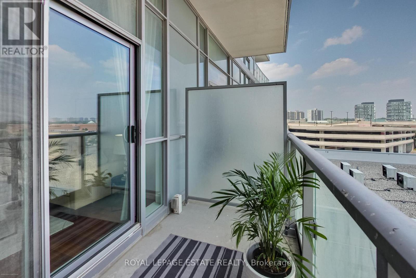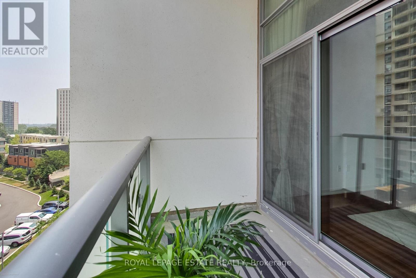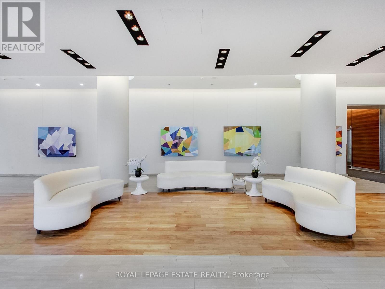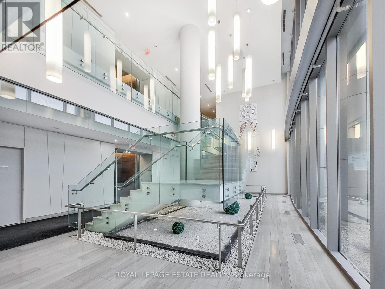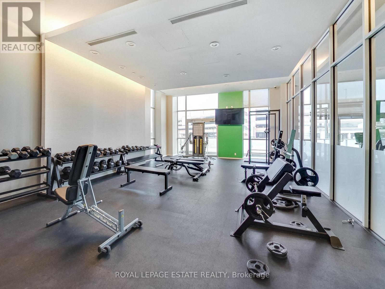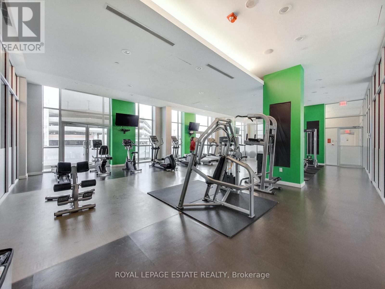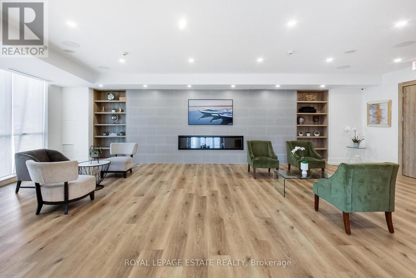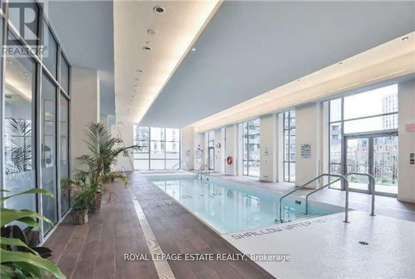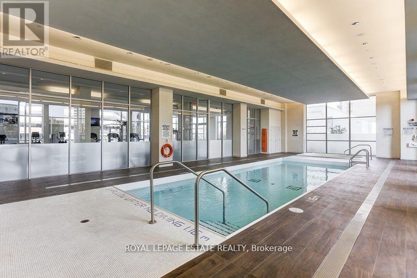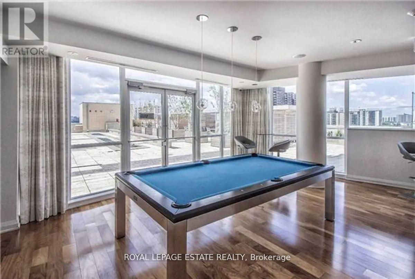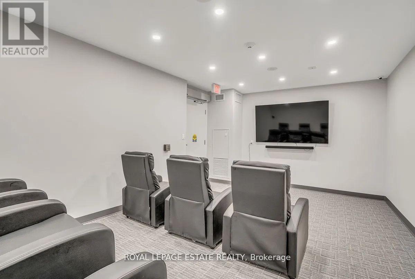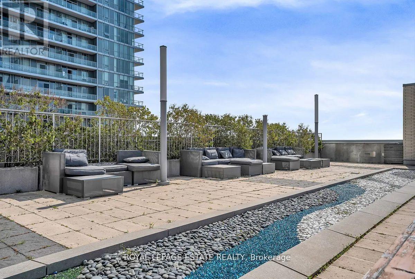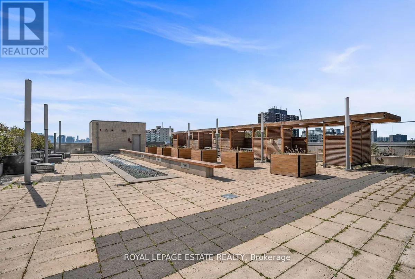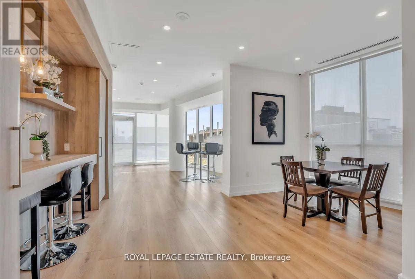501 - 70 Forest Manor Road Toronto, Ontario M2J 0A9
$489,000Maintenance, Heat, Water, Parking, Insurance, Common Area Maintenance
$548.75 Monthly
Maintenance, Heat, Water, Parking, Insurance, Common Area Maintenance
$548.75 MonthlyLive above it all in one of North York's most sought-after buildings just steps to Fairview Mall, TTC subway, and 3 major highways! This sun-drenched unit features over 600 sq ft with soaring 9-ft ceilings, Walnut engineered hardwood floors, brand new LG Stainless Steel Kitchen Appliances and a polished Granite Kitchen Countertop / extended to be a Breakfast Bar. A functional layout perfect for work-from-home as an Office and/or Spare Bedroom. Freshly Painted and Move-In Ready! Parking + locker included for all your storage needs. Enjoy maintenance fees inclusive of heat, A/C, water and luxury amenities: 24-hr concierge, indoor pool, gym, visitor parking & more. Urban convenience meets elevated living, don't miss it! (id:50886)
Property Details
| MLS® Number | C12455225 |
| Property Type | Single Family |
| Community Name | Henry Farm |
| Community Features | Pets Allowed With Restrictions |
| Features | Balcony, In Suite Laundry |
| Parking Space Total | 1 |
Building
| Bathroom Total | 1 |
| Bedrooms Above Ground | 1 |
| Bedrooms Below Ground | 1 |
| Bedrooms Total | 2 |
| Amenities | Storage - Locker |
| Appliances | Dishwasher, Dryer, Hood Fan, Stove, Washer, Refrigerator |
| Basement Type | None |
| Cooling Type | Central Air Conditioning |
| Exterior Finish | Concrete |
| Flooring Type | Hardwood, Carpeted |
| Heating Fuel | Natural Gas |
| Heating Type | Forced Air |
| Size Interior | 600 - 699 Ft2 |
| Type | Apartment |
Parking
| Underground | |
| Garage |
Land
| Acreage | No |
Rooms
| Level | Type | Length | Width | Dimensions |
|---|---|---|---|---|
| Main Level | Living Room | 5 m | 2.9 m | 5 m x 2.9 m |
| Main Level | Dining Room | 5 m | 2.9 m | 5 m x 2.9 m |
| Main Level | Kitchen | 2.5 m | 2 m | 2.5 m x 2 m |
| Main Level | Primary Bedroom | 3.5 m | 2.7 m | 3.5 m x 2.7 m |
| Main Level | Den | 2.6 m | 2 m | 2.6 m x 2 m |
https://www.realtor.ca/real-estate/28973959/501-70-forest-manor-road-toronto-henry-farm-henry-farm
Contact Us
Contact us for more information
Karina Sadu
Salesperson
1052 Kingston Road
Toronto, Ontario M4E 1T4
(416) 690-2181
(416) 690-3587
Marcela Sadu-Vardon
Salesperson
(647) 242-4780
1052 Kingston Road
Toronto, Ontario M4E 1T4
(416) 690-2181
(416) 690-3587

