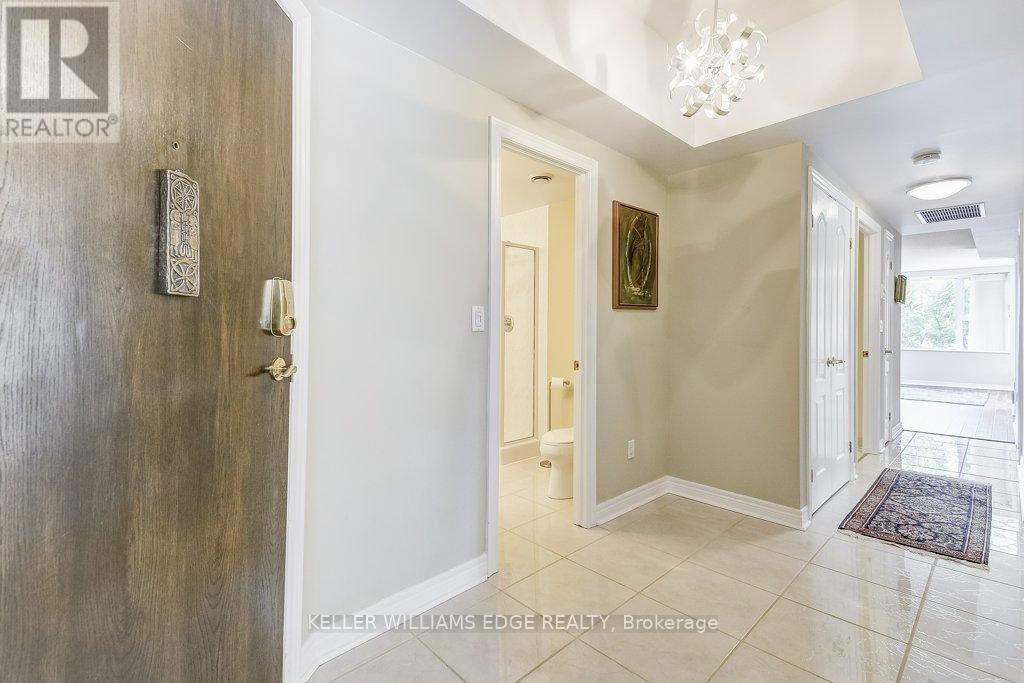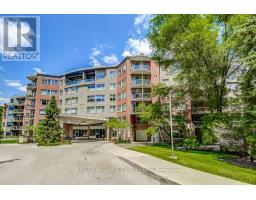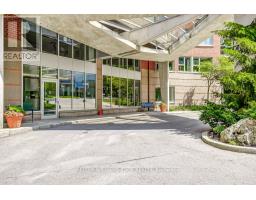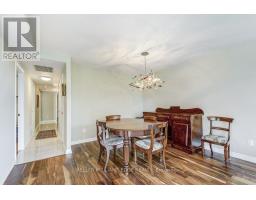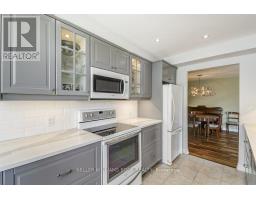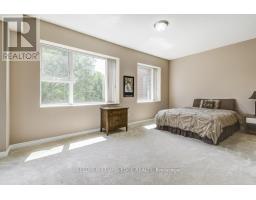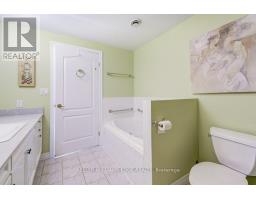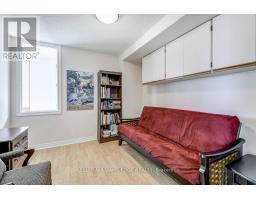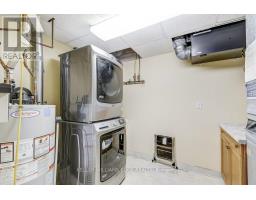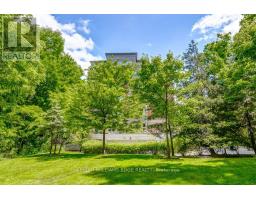501 - 77 Governors Road Hamilton, Ontario L9H 7N8
$799,900Maintenance, Common Area Maintenance, Parking, Water, Insurance
$847.59 Monthly
Maintenance, Common Area Maintenance, Parking, Water, Insurance
$847.59 MonthlyEnjoy spectacular views of the escarpment and creek from this unique 2 bedroom + den located in a desirable, well-maintained building. Enjoy two fabulous and private outdoor spaces - an open air terrace set amidst a mature treed canopy, and a covered balcony perfect for rainy day reads or enjoying the spectacular sunsets. The primary bedroom boasts a luxurious 4 pc ensuite bath, walk-in closet, and walkout to balcony with kitchen access. The renovated kitchen has a breakfast nook with access to both the terrace and balcony. The bright and spacious great room features hardwood floors, an abundance of windows, and flexibility for your living/dining area layout preferences. Also offering a second bedroom, cozy den, 3 pc bath, and in-suite laundry. Parking space with a storage locker behind the space. Building amenities include a guest suite, fitness room, sauna, and generous sized party/games room with full kitchen, terrace, and BBQ. Plenty of guest parking available. Youll love the fantastic location just a short stroll from quaint downtown Dundas, with its many charming boutiques, restaurants and specialty shops. Easy access to hiking trails, Dundas Valley Conservation Area and major transportation routes. A rare opportunity in a coveted location! (id:50886)
Property Details
| MLS® Number | X11889993 |
| Property Type | Single Family |
| Community Name | Dundas |
| Community Features | Pet Restrictions |
| Equipment Type | Water Heater |
| Features | Balcony |
| Parking Space Total | 1 |
| Rental Equipment Type | Water Heater |
| Structure | Patio(s) |
Building
| Bathroom Total | 2 |
| Bedrooms Above Ground | 2 |
| Bedrooms Total | 2 |
| Amenities | Exercise Centre, Visitor Parking, Party Room, Recreation Centre |
| Appliances | Dishwasher, Dryer, Microwave, Refrigerator, Stove, Washer, Window Coverings |
| Cooling Type | Central Air Conditioning, Air Exchanger |
| Exterior Finish | Brick, Concrete |
| Heating Fuel | Natural Gas |
| Heating Type | Forced Air |
| Size Interior | 1,400 - 1,599 Ft2 |
| Type | Apartment |
Parking
| Underground |
Land
| Acreage | No |
| Zoning Description | Rm3-fp/s74 |
Rooms
| Level | Type | Length | Width | Dimensions |
|---|---|---|---|---|
| Main Level | Foyer | 1.7 m | 3.28 m | 1.7 m x 3.28 m |
| Main Level | Eating Area | 1.63 m | 3.48 m | 1.63 m x 3.48 m |
| Main Level | Kitchen | 3.28 m | 2.46 m | 3.28 m x 2.46 m |
| Main Level | Great Room | 5.28 m | 6.58 m | 5.28 m x 6.58 m |
| Main Level | Bedroom | 4.7 m | 5.97 m | 4.7 m x 5.97 m |
| Main Level | Bedroom 2 | 3.15 m | 3.28 m | 3.15 m x 3.28 m |
| Main Level | Den | 3.05 m | 3.15 m | 3.05 m x 3.15 m |
| Main Level | Bathroom | 3.12 m | 2.84 m | 3.12 m x 2.84 m |
| Main Level | Bathroom | 2.11 m | 2.29 m | 2.11 m x 2.29 m |
| Main Level | Laundry Room | 2.92 m | 2.95 m | 2.92 m x 2.95 m |
https://www.realtor.ca/real-estate/27731884/501-77-governors-road-hamilton-dundas-dundas
Contact Us
Contact us for more information
Jay Bridle
Broker of Record
3185 Harvester Rd Unit 1a
Burlington, Ontario L7N 3N8
(905) 335-8808
(289) 293-0341
www.kellerwilliamsedge.com/









