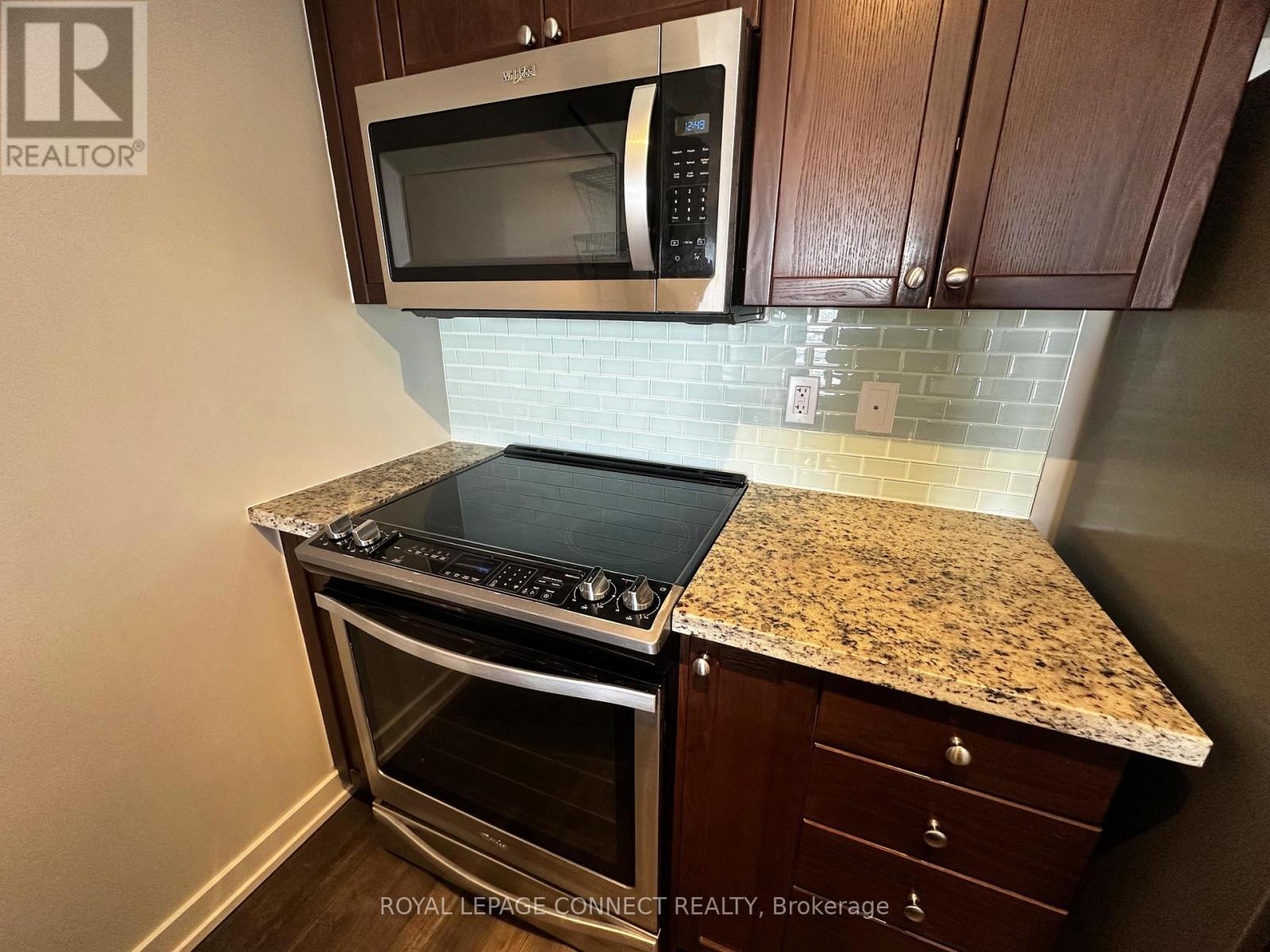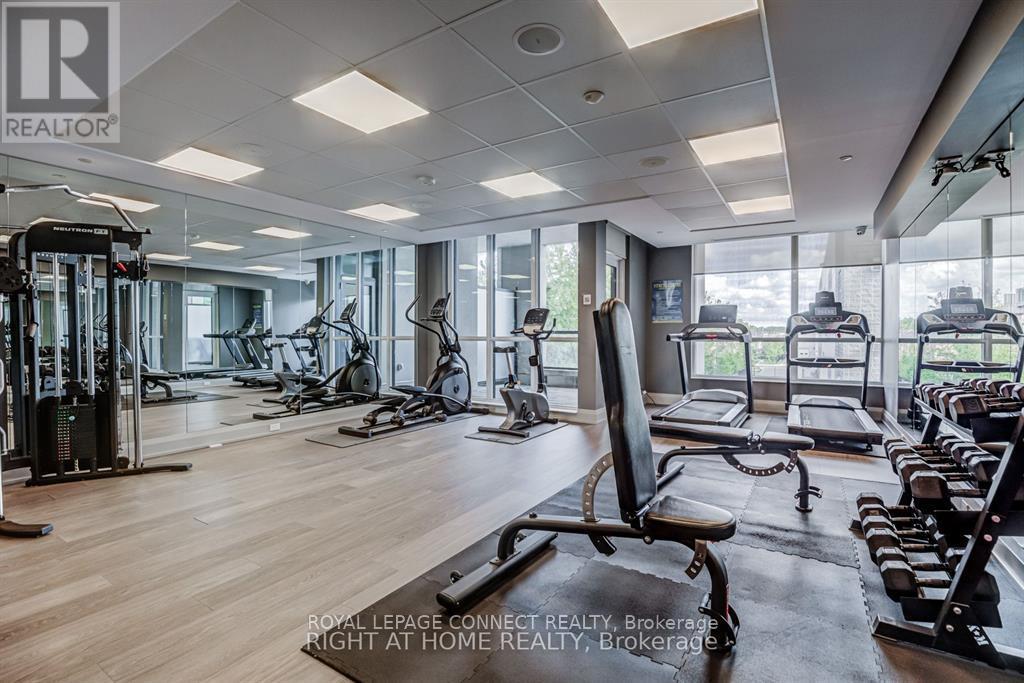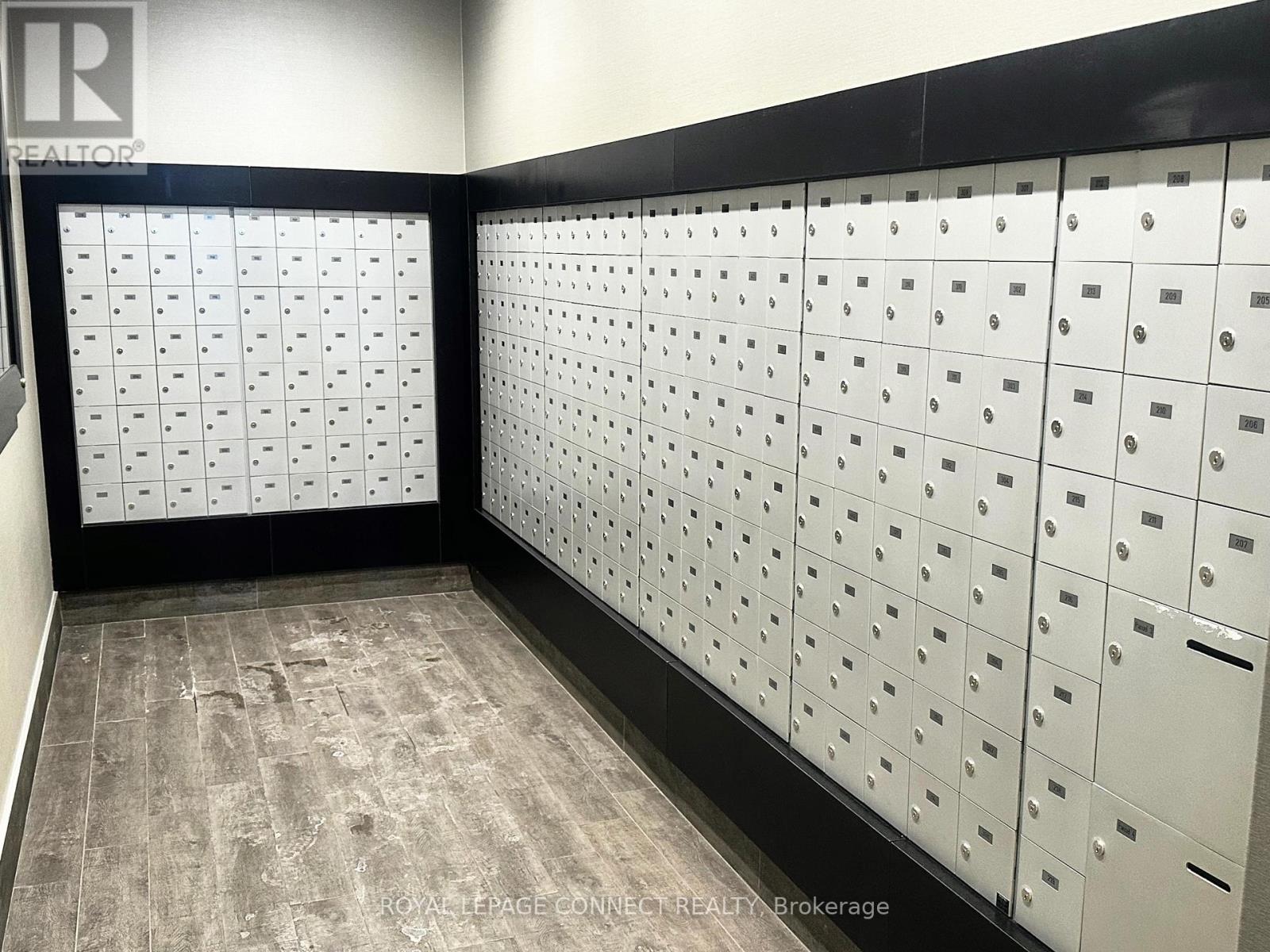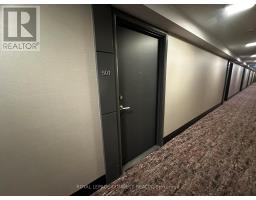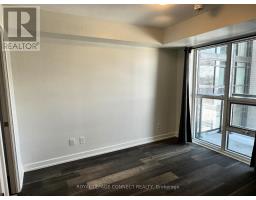2 Bedroom
1 Bathroom
599.9954 - 698.9943 sqft
Central Air Conditioning
Forced Air
$2,600 Monthly
Bright and stylish 1+Den condo at Main Station Condos in vibrant Danforth Village! This 618 sq ft unit features a west-facing balcony with stunning city views and sunsets, a modern kitchen with stainless steel appliances, granite counters, and luxury vinyl plank flooring throughout. The spacious den is perfect for a home office or guest space. Enjoy floor-to-ceiling windows, a 4-pc bath with tub, and in-suite laundry. Building amenities include a gym, meeting room, rooftop patio with BBQs, party room and underground parking with an adjacent locker (easy to load the car from your locker). Rent is $2,600/month, including water, one underground parking, reserved bike space and locker. Pet-friendly with nearby off-leash parks and Taylor Creek trails just a 15-min walk away. Unbeatable location: 5 mins to Main TTC station, 10 mins to Danforth GO, and steps to Shoppers World Plaza with Metro, Shoppers Drug Mart, and more. **** EXTRAS **** Explore the Danforth's diverse eateries, bakeries, and local gems like Double Sushi, Anima Romana Bakery, & Red Tape Brewery. Across the street, enjoy entertainment at a new comedy club! Perfect for urban living with a warm community vibes. (id:50886)
Property Details
|
MLS® Number
|
E11900695 |
|
Property Type
|
Single Family |
|
Community Name
|
East End-Danforth |
|
AmenitiesNearBy
|
Hospital, Public Transit |
|
CommunityFeatures
|
Pet Restrictions |
|
Features
|
Balcony, In Suite Laundry |
|
ParkingSpaceTotal
|
1 |
|
ViewType
|
City View |
Building
|
BathroomTotal
|
1 |
|
BedroomsAboveGround
|
1 |
|
BedroomsBelowGround
|
1 |
|
BedroomsTotal
|
2 |
|
Amenities
|
Exercise Centre, Visitor Parking, Storage - Locker |
|
Appliances
|
Dishwasher, Dryer, Microwave, Refrigerator, Stove, Washer |
|
CoolingType
|
Central Air Conditioning |
|
ExteriorFinish
|
Concrete |
|
FireProtection
|
Security System |
|
HeatingFuel
|
Electric |
|
HeatingType
|
Forced Air |
|
SizeInterior
|
599.9954 - 698.9943 Sqft |
|
Type
|
Apartment |
Parking
Land
|
Acreage
|
No |
|
LandAmenities
|
Hospital, Public Transit |
Rooms
| Level |
Type |
Length |
Width |
Dimensions |
|
Main Level |
Kitchen |
2.51 m |
2.44 m |
2.51 m x 2.44 m |
|
Main Level |
Dining Room |
5.11 m |
3.2 m |
5.11 m x 3.2 m |
|
Main Level |
Living Room |
5.11 m |
3.2 m |
5.11 m x 3.2 m |
|
Main Level |
Bedroom |
3.45 m |
2.9 m |
3.45 m x 2.9 m |
|
Main Level |
Den |
2.74 m |
1.96 m |
2.74 m x 1.96 m |
|
Main Level |
Bathroom |
2.51 m |
1 m |
2.51 m x 1 m |
|
Main Level |
Laundry Room |
0.91 m |
0.91 m |
0.91 m x 0.91 m |
https://www.realtor.ca/real-estate/27754075/501-8-trent-avenue-toronto-east-end-danforth-east-end-danforth






