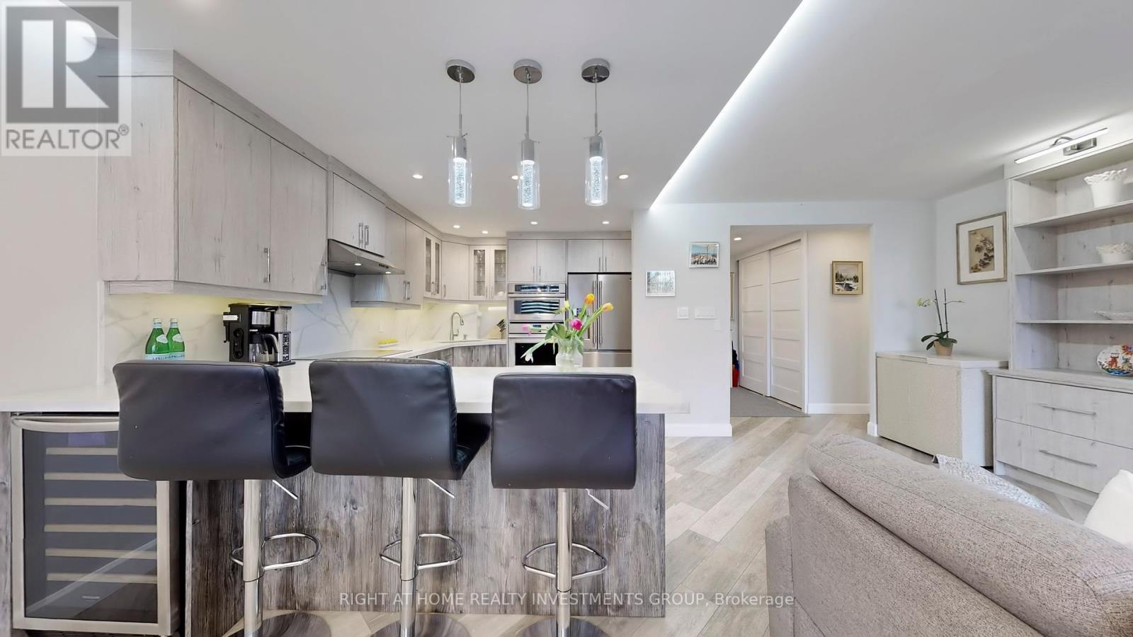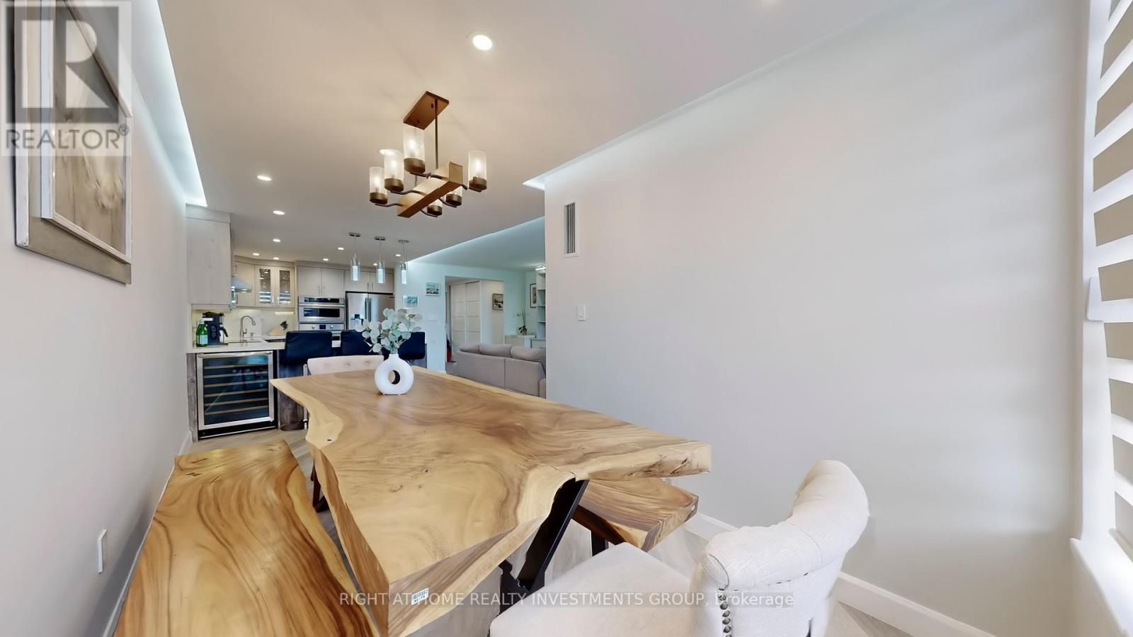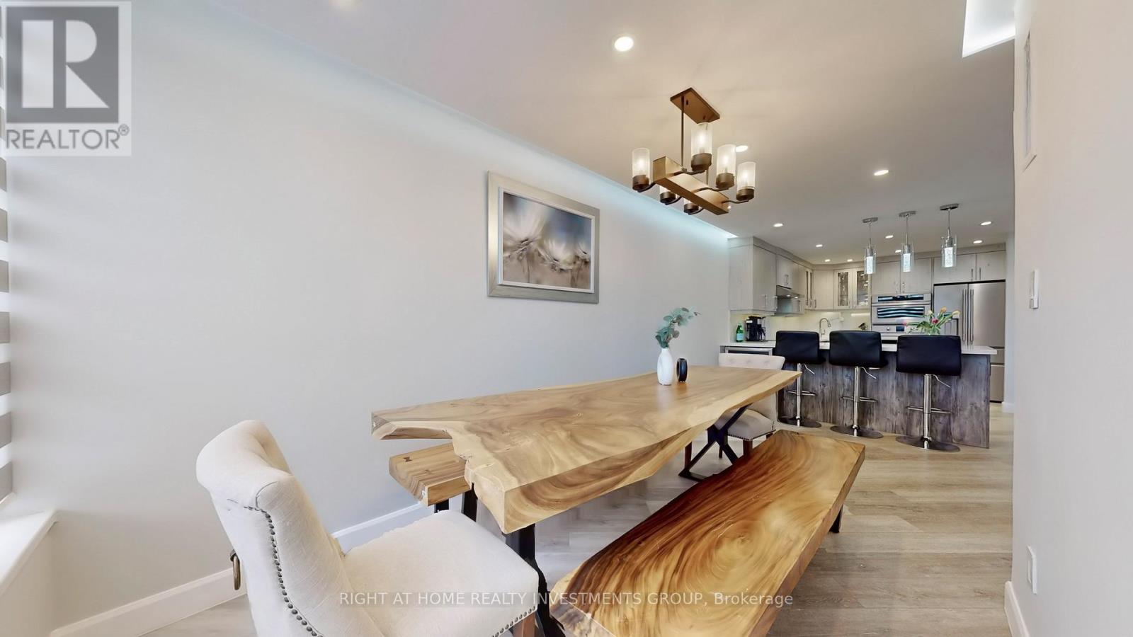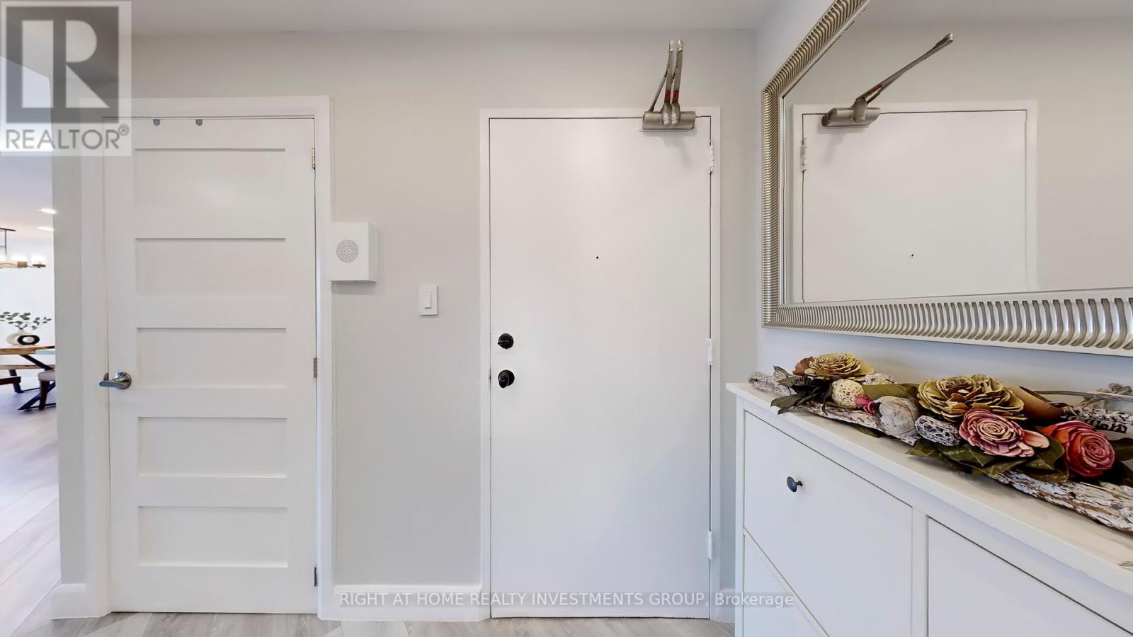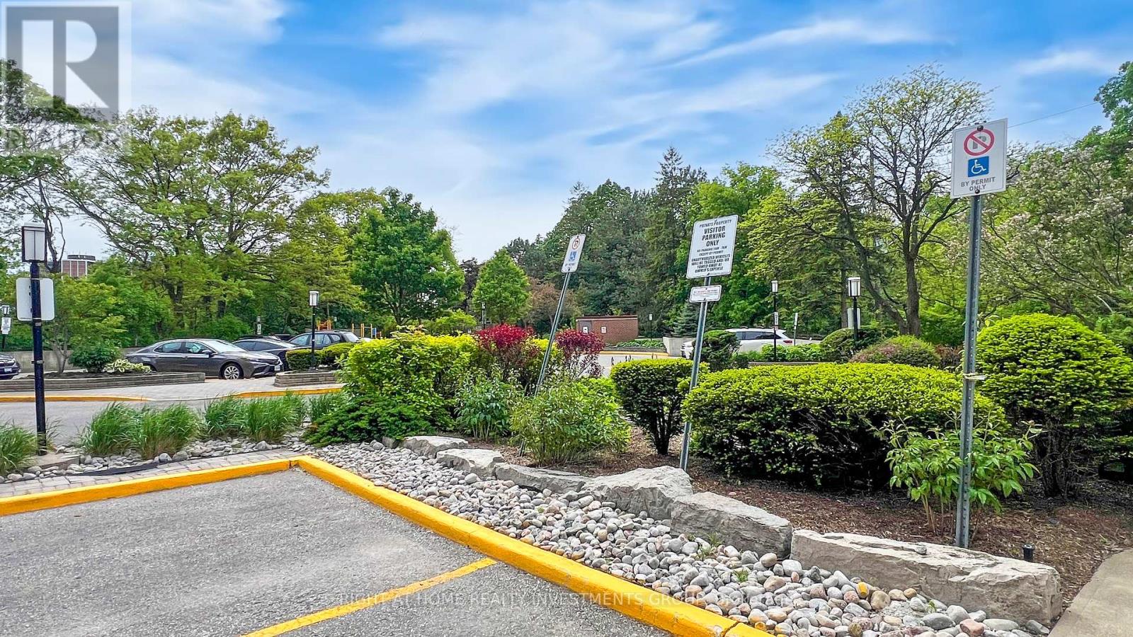501 - 85 Emmett Avenue Toronto, Ontario M6M 5A2
$589,900Maintenance, Heat, Water, Cable TV, Common Area Maintenance, Insurance, Parking
$1,065.45 Monthly
Maintenance, Heat, Water, Cable TV, Common Area Maintenance, Insurance, Parking
$1,065.45 MonthlyWelcome to this rarely available completely remodelled and renovated unit! Almost 1200 square feet of living space with 2 large bedrooms & a den that is now converted to a huge dining room. Open concept living & dining area functional floorplan with a w/o to a large balcony, custom designed kitchen w/modern cabinetry, quartz counters and backsplash, modern s/s appliances incl. wine cooler, high-quality laminate floors throughout, 2 full new bathrooms with towel heater racks. Large primary bedroom with privare 4pc ensuite bath and his & her: 1 walk-in & 1 double closet. Smooth ceilings all throughout, custom built shelving unit in the living rm. Note: Private Ensuite Laundry . Located near parks & trails, shopping, schools & the ttc at the doorstep. weston go train can get you downtown in 15 minutes. the new weston LRT station will be running soon while the west extension is already under construction. Amenities include a gym, outdoor pool, bbq area, party room, security, bike storage, rec room, sauna, indoor & outdoor kids' playgrounds. Maintenance fees include most utilities plus high-speed internet and wireless premium cable tv. Comes with 1 parking and a locker. Ideal for downsizers or families buying for the first time! (id:50886)
Property Details
| MLS® Number | W12179787 |
| Property Type | Single Family |
| Community Name | Mount Dennis |
| Amenities Near By | Public Transit, Schools |
| Community Features | Pet Restrictions |
| Features | Balcony, Carpet Free, In Suite Laundry |
| Parking Space Total | 1 |
| Pool Type | Outdoor Pool |
Building
| Bathroom Total | 2 |
| Bedrooms Above Ground | 2 |
| Bedrooms Below Ground | 1 |
| Bedrooms Total | 3 |
| Age | 31 To 50 Years |
| Amenities | Recreation Centre, Exercise Centre, Party Room, Sauna, Storage - Locker |
| Appliances | Blinds, Dryer, Jacuzzi, Microwave, Oven, Stove, Washer, Window Coverings, Wine Fridge, Refrigerator |
| Cooling Type | Central Air Conditioning |
| Exterior Finish | Brick, Concrete |
| Fire Protection | Security Guard, Monitored Alarm |
| Flooring Type | Laminate |
| Heating Fuel | Natural Gas |
| Heating Type | Forced Air |
| Size Interior | 1,000 - 1,199 Ft2 |
| Type | Apartment |
Parking
| Underground | |
| Garage |
Land
| Acreage | No |
| Land Amenities | Public Transit, Schools |
| Zoning Description | Residential |
Rooms
| Level | Type | Length | Width | Dimensions |
|---|---|---|---|---|
| Flat | Kitchen | 2.81 m | 2.1 m | 2.81 m x 2.1 m |
| Flat | Dining Room | 6.33 m | 2.31 m | 6.33 m x 2.31 m |
| Flat | Living Room | 5.86 m | 3.51 m | 5.86 m x 3.51 m |
| Flat | Primary Bedroom | 4.75 m | 4.25 m | 4.75 m x 4.25 m |
| Flat | Bedroom 2 | 5.99 m | 2.83 m | 5.99 m x 2.83 m |
https://www.realtor.ca/real-estate/28380509/501-85-emmett-avenue-toronto-mount-dennis-mount-dennis
Contact Us
Contact us for more information
Nikolay Klyushkin
Salesperson
www.NikolayandTatiana.com
895 Don Mills Rd #401 B2
Toronto, Ontario M3C 1W3
(647) 288-9422
Tatiana Klyushkina
Salesperson
www.nikolayandtatiana.com/
www.facebook.com/tatiana.klyushkina
www.linkedin.com/profile/view?id=33553830&trk=nav_responsive_tab_profile
895 Don Mills Rd #401 B2
Toronto, Ontario M3C 1W3
(647) 288-9422









