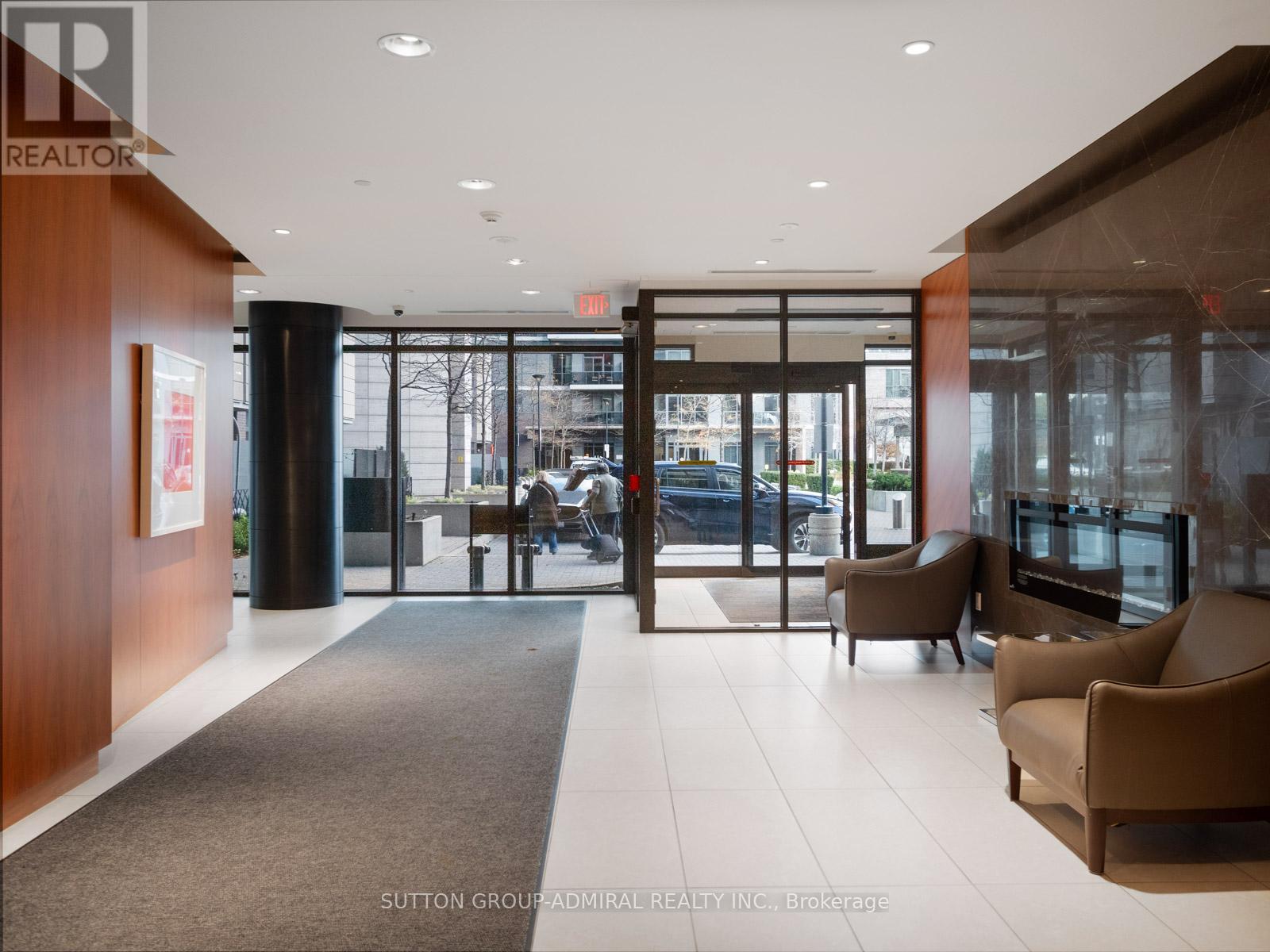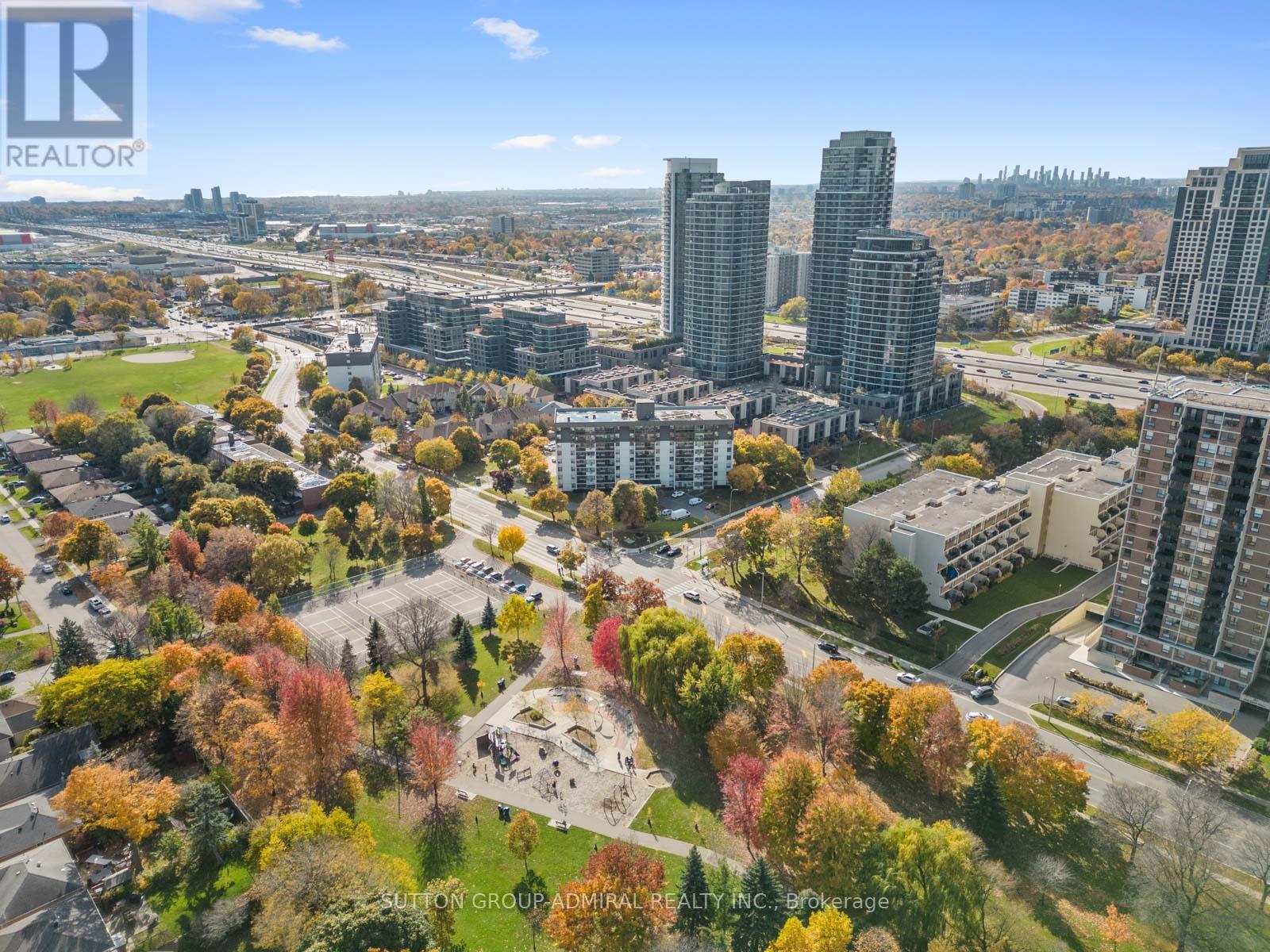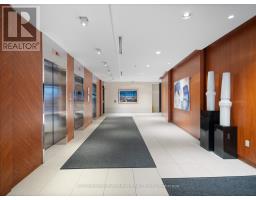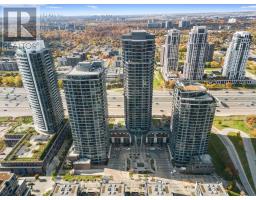501 - 9 Valhalla Inn Road Toronto, Ontario M9B 0B2
$549,000Maintenance, Heat, Water, Common Area Maintenance, Insurance, Parking
$593.89 Monthly
Maintenance, Heat, Water, Common Area Maintenance, Insurance, Parking
$593.89 MonthlyRarely offered 1+1 Bed, 1-Bath corner unit at Triumph At Valhalla in Etobicoke! With over 700 sq ft of living space including the balcony, this bright, south-facing, functional layout unit showcases hardwood flooring throughout, with plush carpeting adding warmth to the bedroom. The semi-ensuite 4-pc bathroom connects seamlessly for easy access, while the kitchen boasts a centre island for additional counter and seating space, ample storage and a deeper sink and upgraded faucet for added style and functionality. The versatile den is ideal as a home office or guest area, making it perfect for both work and relaxation. With luxury amenities including: concierge, rooftop deck, party/meeting room, gym, sauna, indoor pool, games room and concierge or safety. Enjoy all the conveniences of city life with easy access to Highway 427, Gardiner Express Way, Cloverdale Mall, Sherway Gardens, Kipling GO Station (with shuttle bus service from/to the condo building), Islington TTC Station, parks, schools, dining and so much more! **** EXTRAS **** *Listing contains virtually staged photos* (id:50886)
Property Details
| MLS® Number | W10407941 |
| Property Type | Single Family |
| Community Name | Islington-City Centre West |
| AmenitiesNearBy | Park, Place Of Worship, Public Transit, Schools |
| CommunityFeatures | Pet Restrictions |
| Features | Balcony |
| ParkingSpaceTotal | 1 |
| PoolType | Indoor Pool |
Building
| BathroomTotal | 1 |
| BedroomsAboveGround | 1 |
| BedroomsBelowGround | 1 |
| BedroomsTotal | 2 |
| Amenities | Exercise Centre, Party Room, Storage - Locker, Security/concierge |
| Appliances | Dishwasher, Dryer, Microwave, Refrigerator, Stove, Washer, Window Coverings |
| CoolingType | Central Air Conditioning |
| ExteriorFinish | Concrete |
| FlooringType | Hardwood, Carpeted, Tile |
| HeatingFuel | Natural Gas |
| HeatingType | Forced Air |
| SizeInterior | 699.9943 - 798.9932 Sqft |
| Type | Apartment |
Parking
| Underground |
Land
| Acreage | No |
| LandAmenities | Park, Place Of Worship, Public Transit, Schools |
Rooms
| Level | Type | Length | Width | Dimensions |
|---|---|---|---|---|
| Flat | Living Room | 4.47 m | 3.31 m | 4.47 m x 3.31 m |
| Flat | Dining Room | 4.47 m | 3.31 m | 4.47 m x 3.31 m |
| Flat | Kitchen | 3.4 m | 3.52 m | 3.4 m x 3.52 m |
| Flat | Primary Bedroom | 4.3 m | 2.87 m | 4.3 m x 2.87 m |
| Flat | Den | 3.36 m | 2.41 m | 3.36 m x 2.41 m |
| Flat | Bathroom | 1.5 m | 2.64 m | 1.5 m x 2.64 m |
Interested?
Contact us for more information
David Elfassy
Broker
1206 Centre Street
Thornhill, Ontario L4J 3M9
James Frodyma
Salesperson
1206 Centre Street
Thornhill, Ontario L4J 3M9

















































