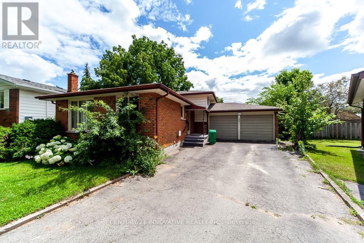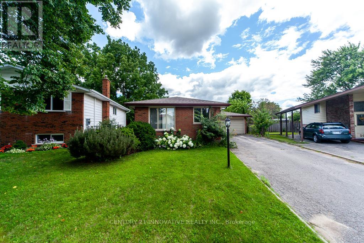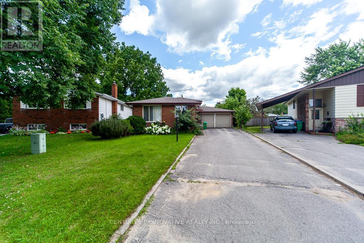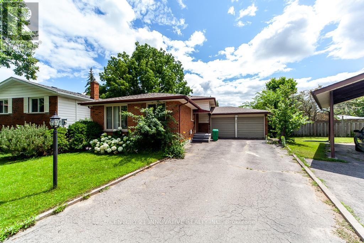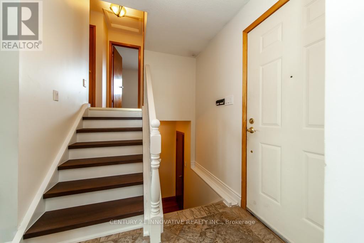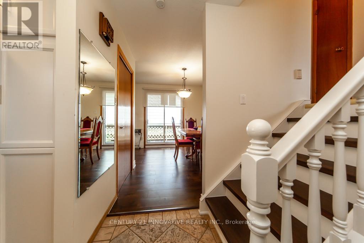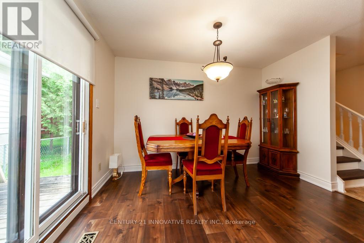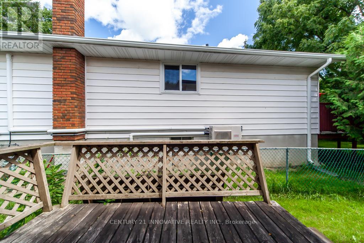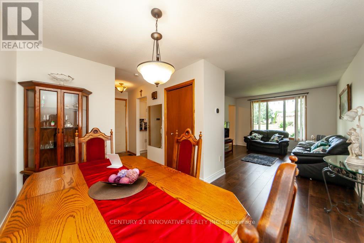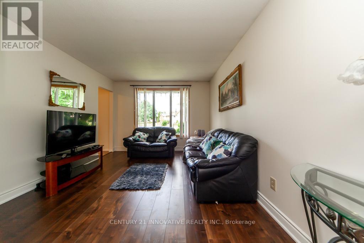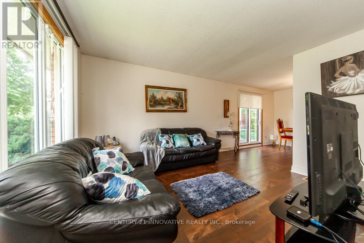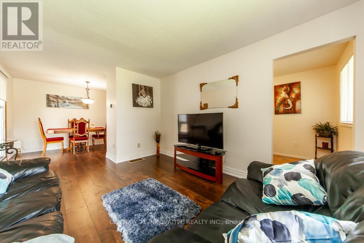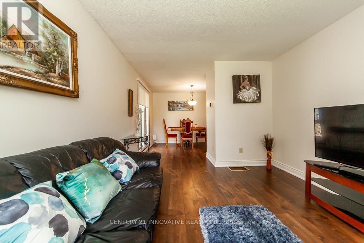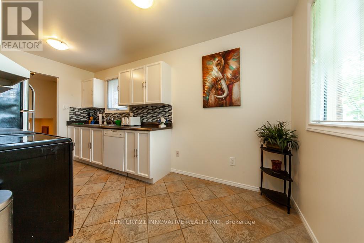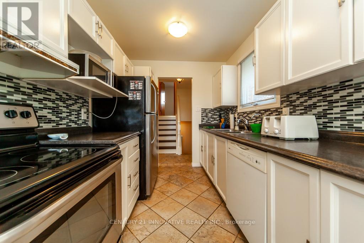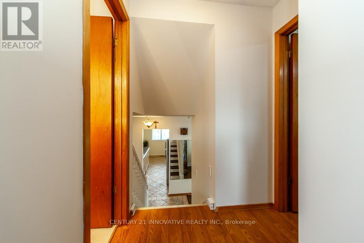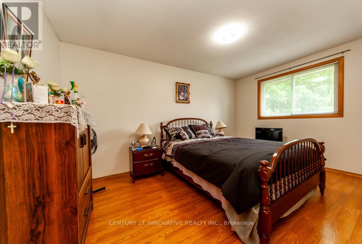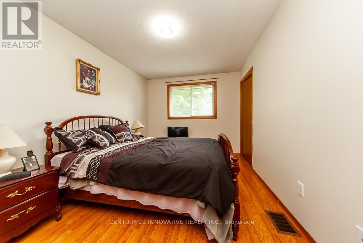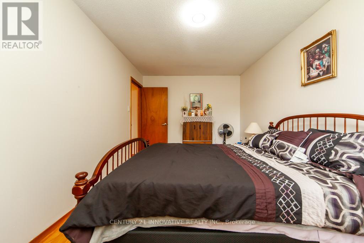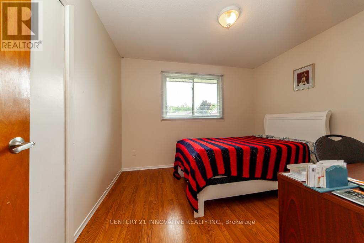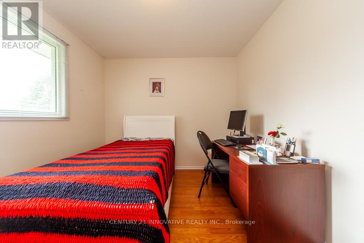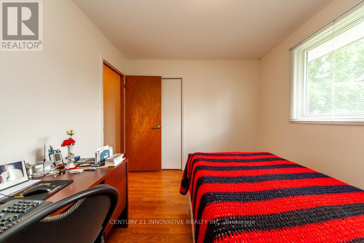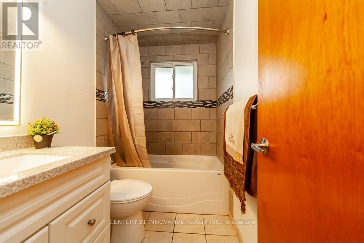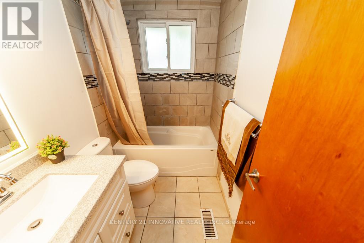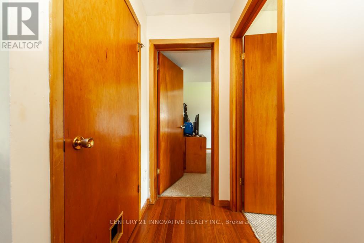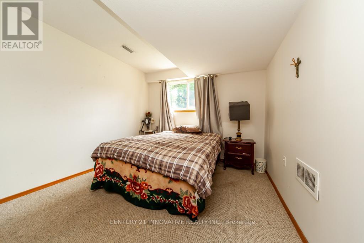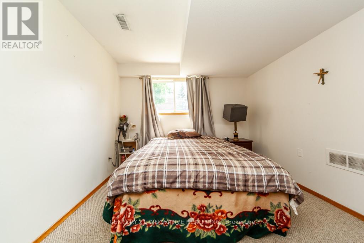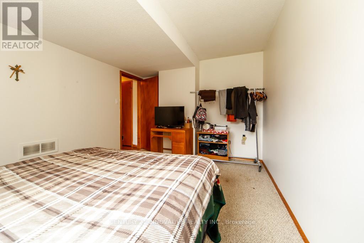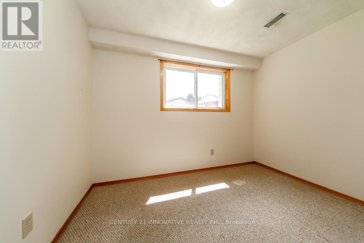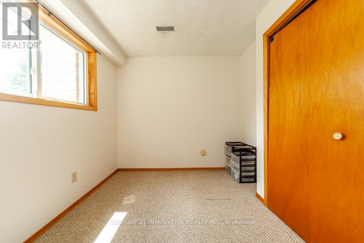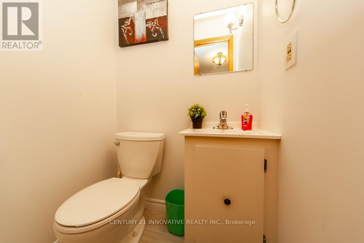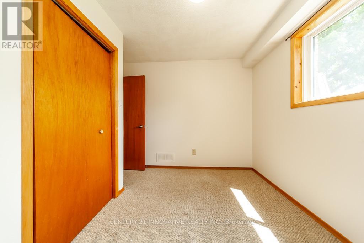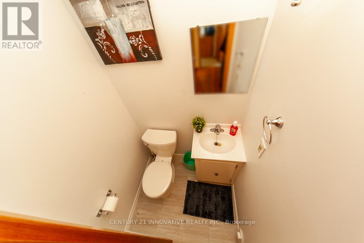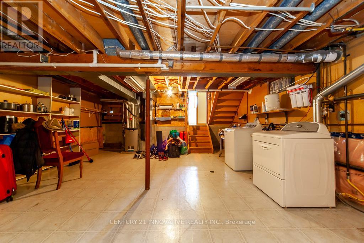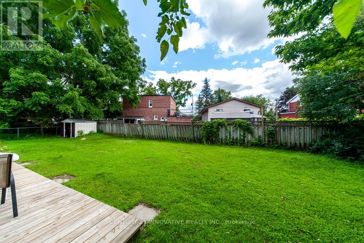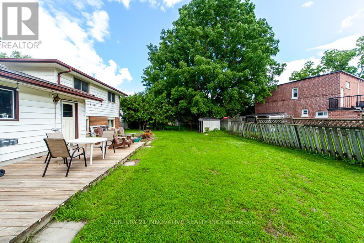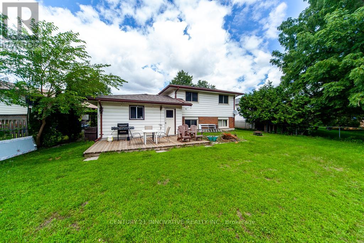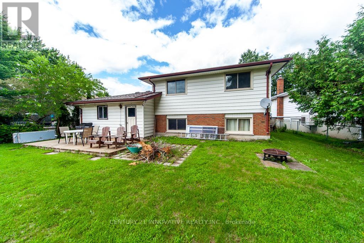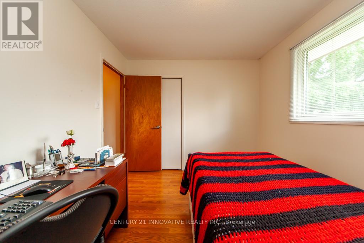501 Barnes Crescent Peterborough, Ontario K9J 7Z2
4 Bedroom
2 Bathroom
1,100 - 1,500 ft2
Central Air Conditioning
Forced Air
$619,999
Excellent South End Location. Quiet Cres Well-Maintained Four Level Backsplit With Attached Double Garage, 2+2 Bedrooms 2 Baths. Pictures are from the previous listing. New floors on main floor living + Dining + Stain (2024). Great Family Home With Level Premium Pie Shaped Lot Fenced and Landscaped Patio + Deck. Steps To Bus Stop and Roger Neilson School. Easy Access To Hwy 115. (id:50886)
Property Details
| MLS® Number | X12555094 |
| Property Type | Single Family |
| Community Name | Otonabee Ward 1 |
| Equipment Type | Water Heater, Furnace, Heat Pump, Water Heater - Tankless |
| Parking Space Total | 6 |
| Rental Equipment Type | Water Heater, Furnace, Heat Pump, Water Heater - Tankless |
Building
| Bathroom Total | 2 |
| Bedrooms Above Ground | 4 |
| Bedrooms Total | 4 |
| Age | 31 To 50 Years |
| Basement Development | Unfinished |
| Basement Type | N/a (unfinished) |
| Construction Style Attachment | Detached |
| Construction Style Split Level | Backsplit |
| Cooling Type | Central Air Conditioning |
| Exterior Finish | Brick |
| Foundation Type | Unknown |
| Half Bath Total | 1 |
| Heating Fuel | Natural Gas |
| Heating Type | Forced Air |
| Size Interior | 1,100 - 1,500 Ft2 |
| Type | House |
| Utility Water | Municipal Water |
Parking
| Attached Garage | |
| Garage |
Land
| Acreage | No |
| Sewer | Sanitary Sewer |
| Size Depth | 113 Ft ,3 In |
| Size Frontage | 35 Ft ,6 In |
| Size Irregular | 35.5 X 113.3 Ft |
| Size Total Text | 35.5 X 113.3 Ft|under 1/2 Acre |
| Zoning Description | Residential |
Rooms
| Level | Type | Length | Width | Dimensions |
|---|---|---|---|---|
| Lower Level | Bedroom 3 | 7.74 m | 10.82 m | 7.74 m x 10.82 m |
| Lower Level | Bedroom 4 | 14.01 m | 10.4 m | 14.01 m x 10.4 m |
| Main Level | Living Room | 10.99 m | 12.99 m | 10.99 m x 12.99 m |
| Main Level | Dining Room | 8 m | 11.58 m | 8 m x 11.58 m |
| Main Level | Kitchen | 15.15 m | 7.51 m | 15.15 m x 7.51 m |
| Upper Level | Primary Bedroom | 9.58 m | 15 m | 9.58 m x 15 m |
| Upper Level | Bedroom 2 | 11.58 m | 9.41 m | 11.58 m x 9.41 m |
Contact Us
Contact us for more information
Rita Jethi
Broker
www.ritajethi.ca/
Century 21 Innovative Realty Inc.
2855 Markham Rd #300
Toronto, Ontario M1X 0C3
2855 Markham Rd #300
Toronto, Ontario M1X 0C3
(416) 298-8383
(416) 298-8303
www.c21innovativerealty.com/
Pranav Jethi
Salesperson
www.gtapropertycentral.com/
www.facebook.com/PranavHomes
twitter.com/pjethi23
Century 21 Innovative Realty Inc.
2855 Markham Rd #300
Toronto, Ontario M1X 0C3
2855 Markham Rd #300
Toronto, Ontario M1X 0C3
(416) 298-8383
(416) 298-8303
www.c21innovativerealty.com/

