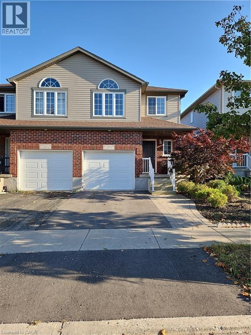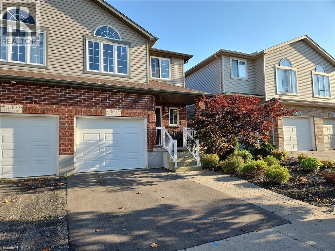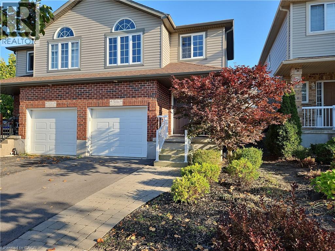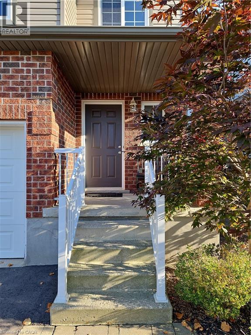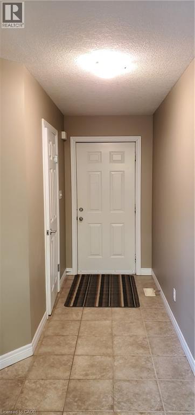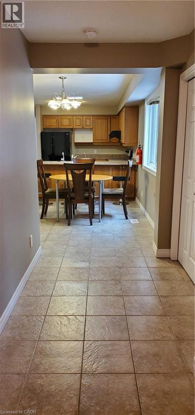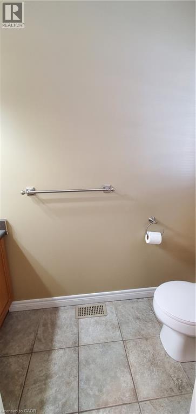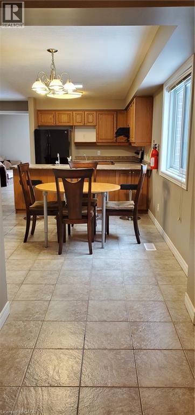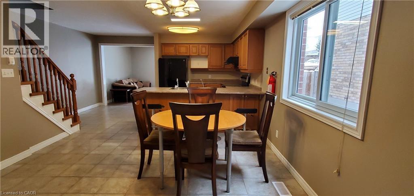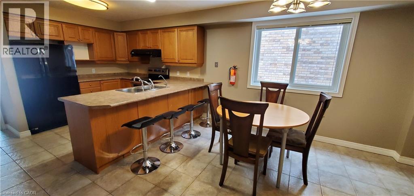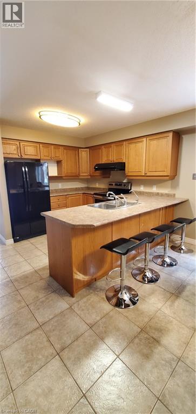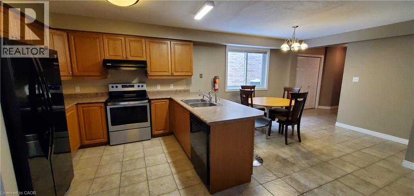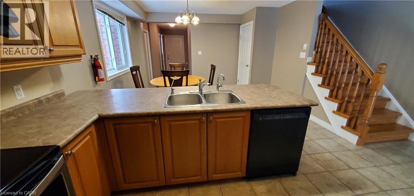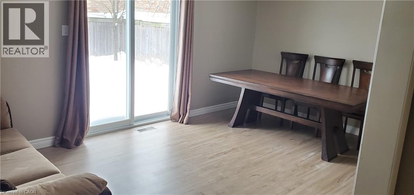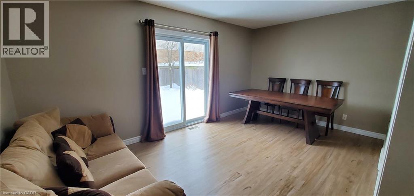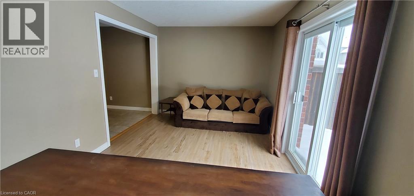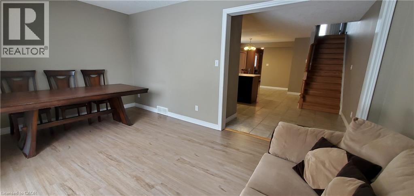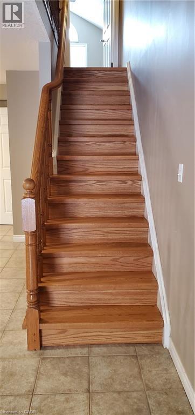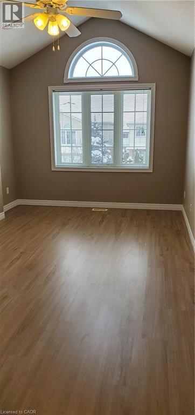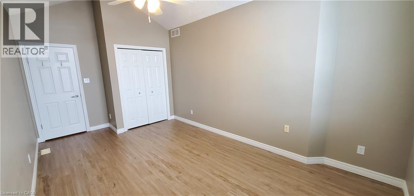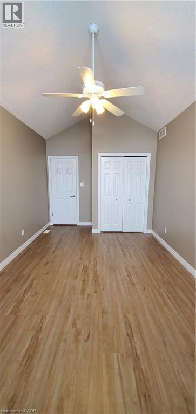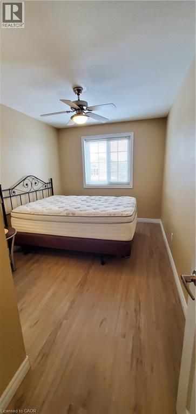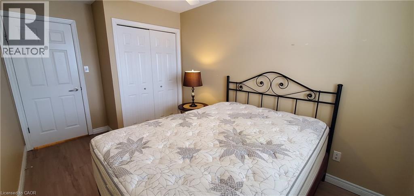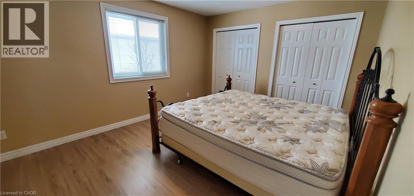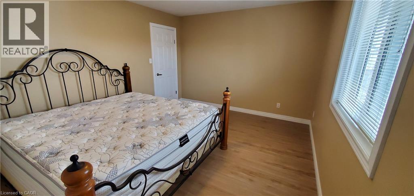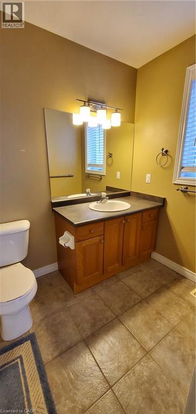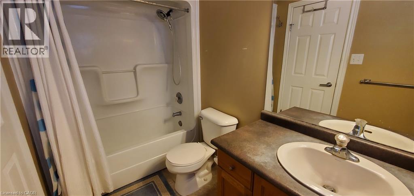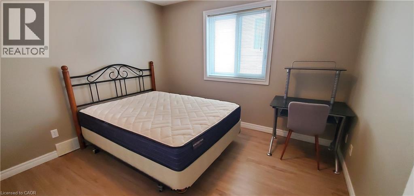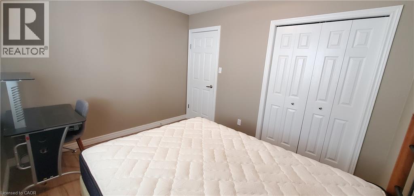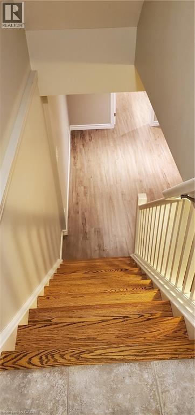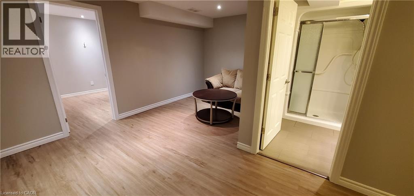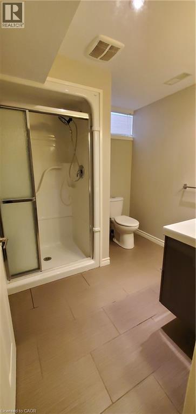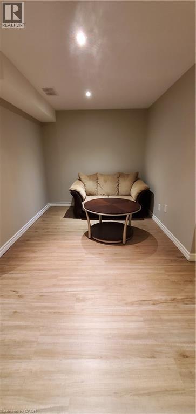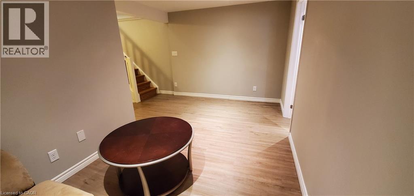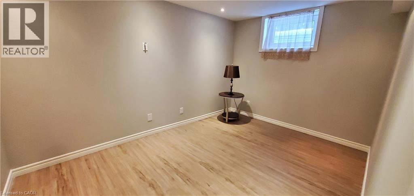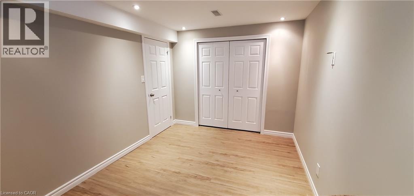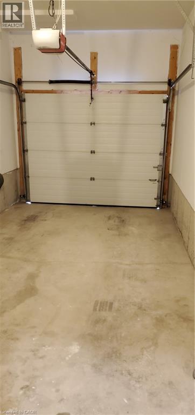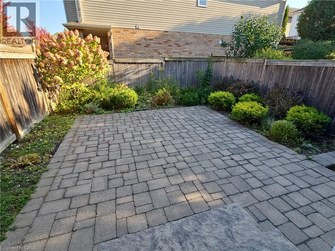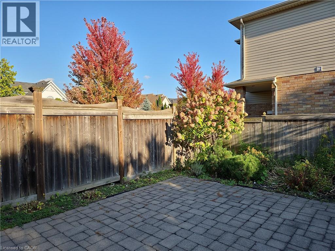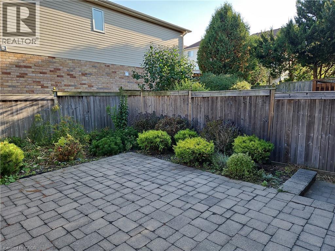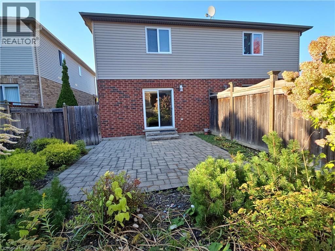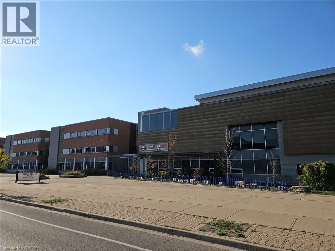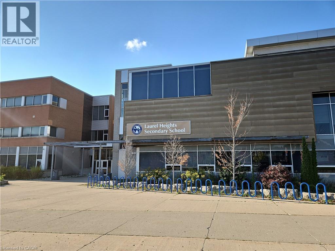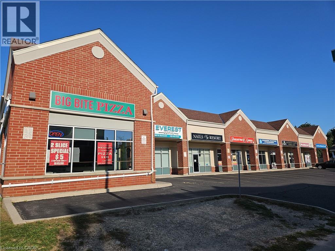501 Blue Beech Boulevard Unit# B Waterloo, Ontario N2V 2T2
4 Bedroom
3 Bathroom
1,644 ft2
2 Level
Central Air Conditioning
Forced Air
$2,900 MonthlyInsurance
Located in one of Waterloo's most desirable neighborhoods in Laurelwood, steps to high-ranking schools and bus routes, this spacious updated 3+1 beds and 3 baths semi-detached home is move-in ready. The upper family room can be used as a 5th bedroom, and the basement is fully finished. The backyard has a huge patio, no grass to cut. All furniture can be included. (id:50886)
Property Details
| MLS® Number | 40776520 |
| Property Type | Single Family |
| Amenities Near By | Park, Public Transit, Schools, Shopping |
| Features | Sump Pump |
| Parking Space Total | 2 |
Building
| Bathroom Total | 3 |
| Bedrooms Above Ground | 3 |
| Bedrooms Below Ground | 1 |
| Bedrooms Total | 4 |
| Appliances | Dishwasher, Dryer, Refrigerator, Stove, Water Softener, Washer |
| Architectural Style | 2 Level |
| Basement Development | Finished |
| Basement Type | Full (finished) |
| Constructed Date | 2004 |
| Construction Style Attachment | Semi-detached |
| Cooling Type | Central Air Conditioning |
| Exterior Finish | Brick, Vinyl Siding |
| Foundation Type | Poured Concrete |
| Half Bath Total | 1 |
| Heating Fuel | Natural Gas |
| Heating Type | Forced Air |
| Stories Total | 2 |
| Size Interior | 1,644 Ft2 |
| Type | House |
| Utility Water | Municipal Water |
Parking
| Attached Garage |
Land
| Acreage | No |
| Fence Type | Fence |
| Land Amenities | Park, Public Transit, Schools, Shopping |
| Sewer | Municipal Sewage System |
| Size Depth | 103 Ft |
| Size Frontage | 25 Ft |
| Size Total Text | Under 1/2 Acre |
| Zoning Description | R5 |
Rooms
| Level | Type | Length | Width | Dimensions |
|---|---|---|---|---|
| Second Level | 4pc Bathroom | 9'8'' x 5'0'' | ||
| Second Level | Primary Bedroom | 14'3'' x 11'4'' | ||
| Second Level | Bedroom | 11'4'' x 9'8'' | ||
| Second Level | Bedroom | 13'9'' x 8'8'' | ||
| Second Level | Family Room | 17'6'' x 9'10'' | ||
| Basement | Laundry Room | 14'9'' x 6'10'' | ||
| Basement | Recreation Room | 15'2'' x 8'1'' | ||
| Basement | Bedroom | 13'2'' x 9'3'' | ||
| Basement | 3pc Bathroom | 7'8'' x 8'3'' | ||
| Main Level | Living Room | 16'2'' x 9'10'' | ||
| Main Level | Kitchen | 10'6'' x 8'11'' | ||
| Main Level | Dining Room | 11'3'' x 12'8'' | ||
| Main Level | 2pc Bathroom | 7'8'' x 2'11'' |
https://www.realtor.ca/real-estate/28966408/501-blue-beech-boulevard-unit-b-waterloo
Contact Us
Contact us for more information
Don Xia
Salesperson
(905) 707-0288
Royal LePage Peaceland Realty
279 Weber St. N. Unit 20a
Waterloo, Ontario N2J 3H8
279 Weber St. N. Unit 20a
Waterloo, Ontario N2J 3H8
(226) 666-9766
(905) 707-0288
www.peacelandrealty.com/

