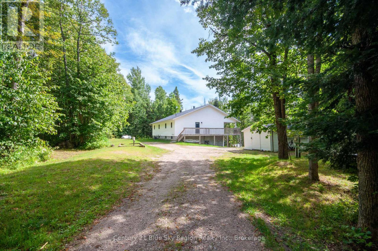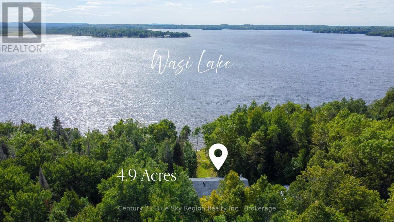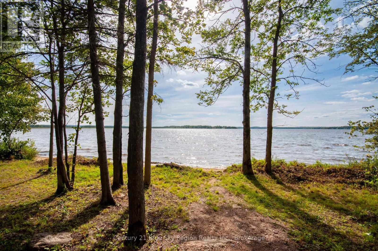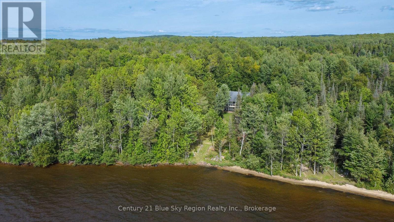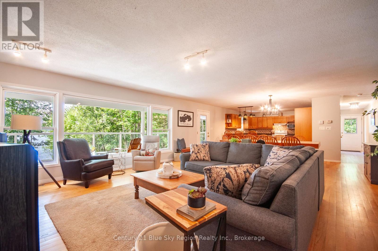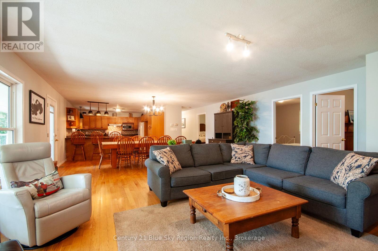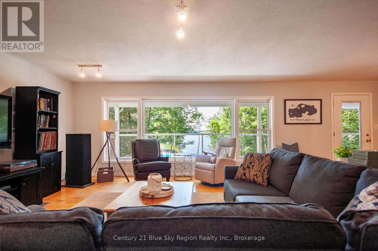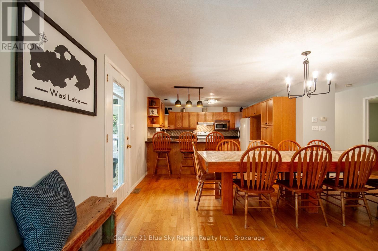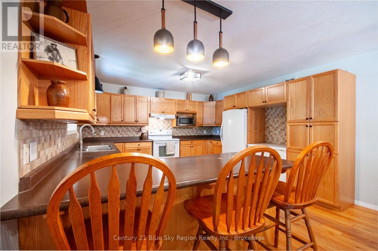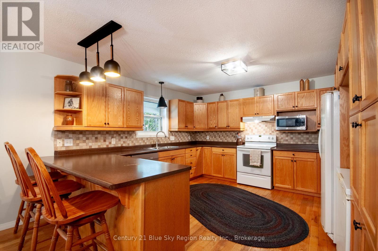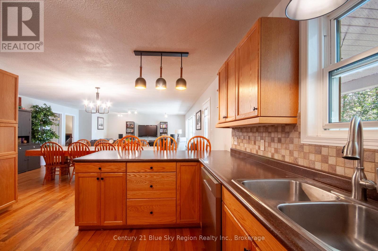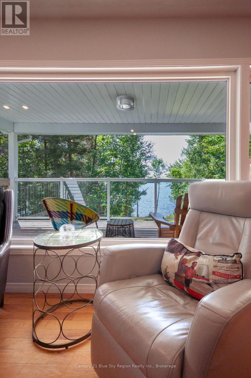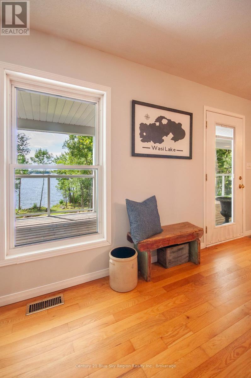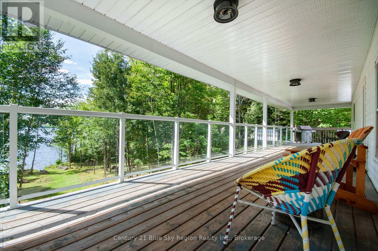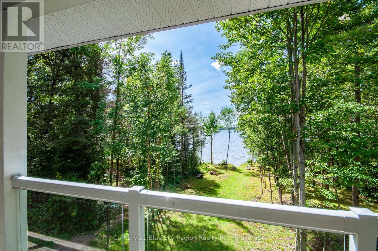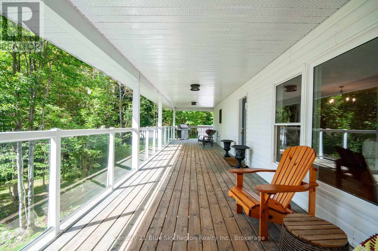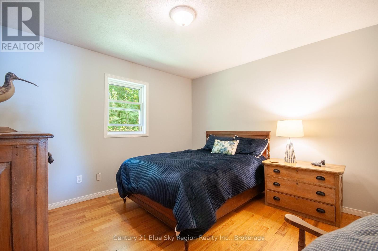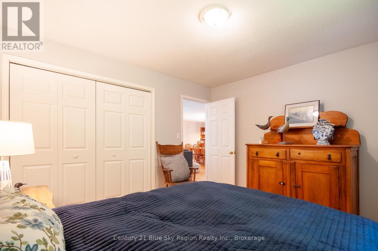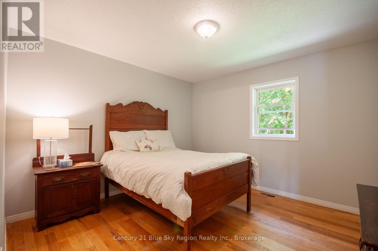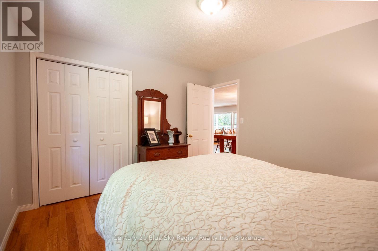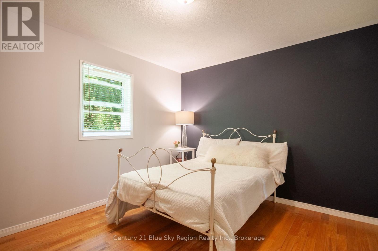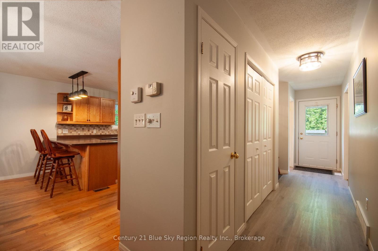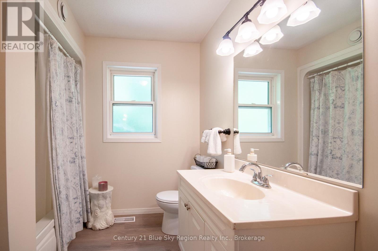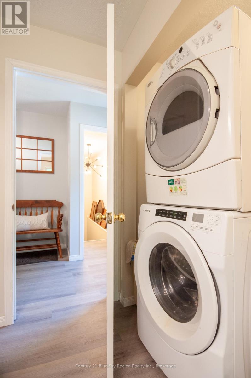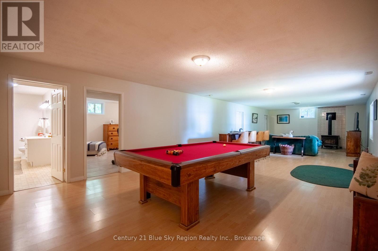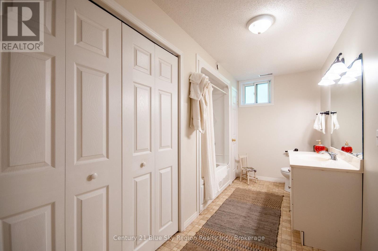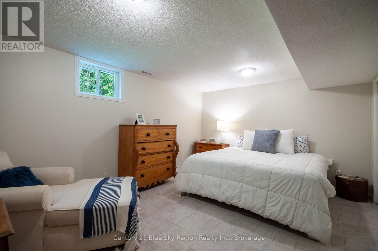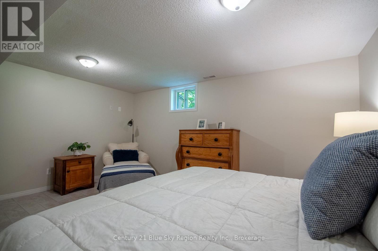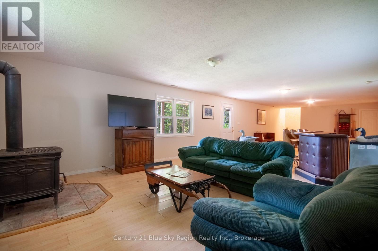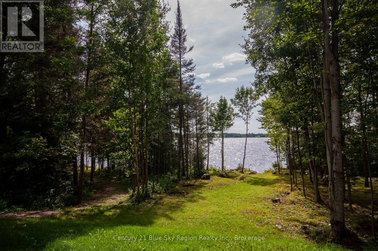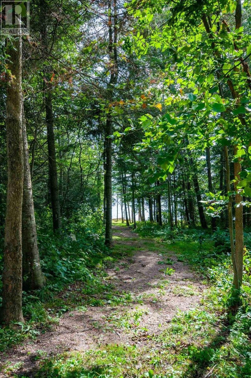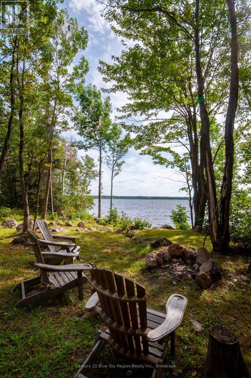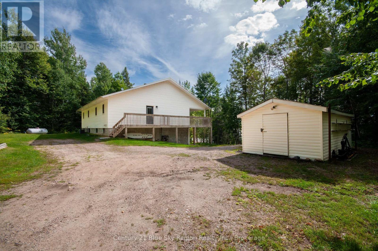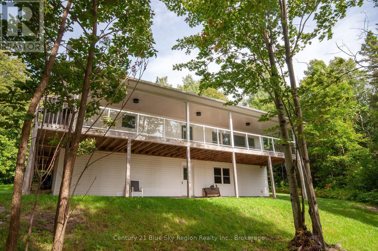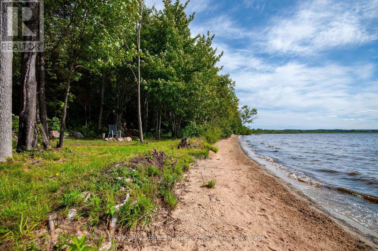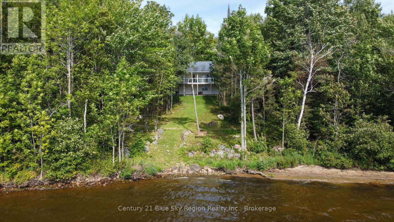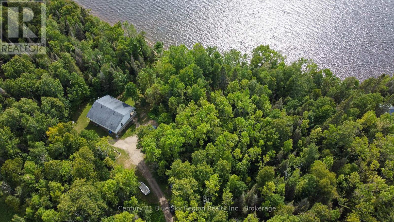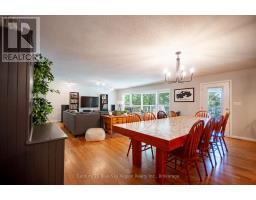501 Golf Course Road Chisholm, Ontario P0H 1Z0
$799,900
Enjoy peace and quiet from this spacious 3+2 bedroom, 2 bathroom 1,500 sf Wasi Lake waterfront bungalow with full walkout basement. Situated on a beautiful well treed and private nearly 5 acre lot with sandy shore and western exposure for afternoon sun by the lake. The main floor features a large open concept living area overlooking the forest and water, large kitchen, dining/living area with access to the oversized covered lakeside deck with glass rail. 3 bedrooms & 4pc bath with laundry. The lower level has a large rec-room with walkout, as well as room for a seating area next to the wood stove. 2 large bedrooms, utility room and 4pc bath. Forced air propane heating with a/c. The exterior features a large storage shed, ample parking and surrounded by mature maple trees. The shoreline offers over 200 ft of frontage and is firm with a beautiful sandy beach area and firepit. Located only minutes from the 18 hole golf course, ATV, snowmobile trails, area crown land and less than 30 min to North Bay! Adjacent 4.8 acre waterfront available to purchase with home. (id:50886)
Property Details
| MLS® Number | X12374274 |
| Property Type | Single Family |
| Community Name | Chisholm |
| Amenities Near By | Golf Nearby |
| Community Features | School Bus |
| Equipment Type | Water Heater - Propane, Propane Tank, Water Heater |
| Features | Irregular Lot Size, Sloping |
| Parking Space Total | 6 |
| Rental Equipment Type | Water Heater - Propane, Propane Tank, Water Heater |
| Structure | Deck, Shed |
| View Type | Lake View, Direct Water View |
| Water Front Type | Waterfront |
Building
| Bathroom Total | 2 |
| Bedrooms Above Ground | 3 |
| Bedrooms Below Ground | 2 |
| Bedrooms Total | 5 |
| Age | 16 To 30 Years |
| Appliances | Central Vacuum, Water Heater, Water Softener, Blinds, Dryer, Freezer, Stove, Washer, Window Coverings, Refrigerator |
| Architectural Style | Bungalow |
| Basement Development | Finished |
| Basement Features | Walk Out |
| Basement Type | Full (finished) |
| Construction Style Attachment | Detached |
| Cooling Type | Central Air Conditioning |
| Exterior Finish | Vinyl Siding |
| Fire Protection | Smoke Detectors |
| Fireplace Present | Yes |
| Fireplace Total | 1 |
| Fireplace Type | Woodstove |
| Foundation Type | Block |
| Heating Fuel | Propane |
| Heating Type | Forced Air |
| Stories Total | 1 |
| Size Interior | 1,100 - 1,500 Ft2 |
| Type | House |
| Utility Water | Drilled Well |
Parking
| No Garage |
Land
| Access Type | Public Road, Year-round Access, Private Docking |
| Acreage | Yes |
| Land Amenities | Golf Nearby |
| Sewer | Septic System |
| Size Depth | 1089 Ft |
| Size Frontage | 207 Ft |
| Size Irregular | 207 X 1089 Ft |
| Size Total Text | 207 X 1089 Ft|2 - 4.99 Acres |
| Surface Water | Lake/pond |
Rooms
| Level | Type | Length | Width | Dimensions |
|---|---|---|---|---|
| Lower Level | Utility Room | 4.47 m | 2.72 m | 4.47 m x 2.72 m |
| Lower Level | Recreational, Games Room | 12.82 m | 4.62 m | 12.82 m x 4.62 m |
| Lower Level | Bedroom 4 | 3.73 m | 3.58 m | 3.73 m x 3.58 m |
| Lower Level | Bedroom 5 | 4.45 m | 4.85 m | 4.45 m x 4.85 m |
| Main Level | Foyer | 5.11 m | 1.12 m | 5.11 m x 1.12 m |
| Main Level | Living Room | 5.72 m | 5.28 m | 5.72 m x 5.28 m |
| Main Level | Dining Room | 4.78 m | 3.18 m | 4.78 m x 3.18 m |
| Main Level | Kitchen | 4.01 m | 4.22 m | 4.01 m x 4.22 m |
| Main Level | Primary Bedroom | 3.38 m | 3.58 m | 3.38 m x 3.58 m |
| Main Level | Bedroom 2 | 3.38 m | 3.38 m | 3.38 m x 3.38 m |
| Main Level | Bedroom 3 | 3.38 m | 3.71 m | 3.38 m x 3.71 m |
Utilities
| Electricity | Installed |
| Wireless | Available |
https://www.realtor.ca/real-estate/28799029/501-golf-course-road-chisholm-chisholm
Contact Us
Contact us for more information
David Weiskopf
Salesperson
199 Main Street East
North Bay, Ontario P1B 1A9
(705) 474-4500

